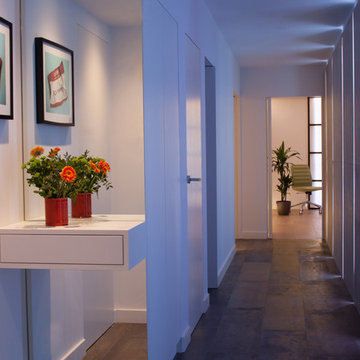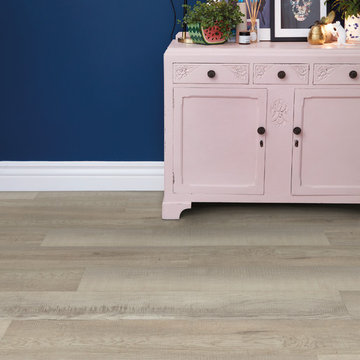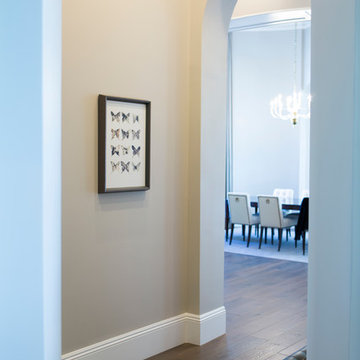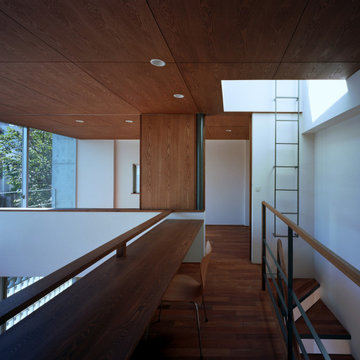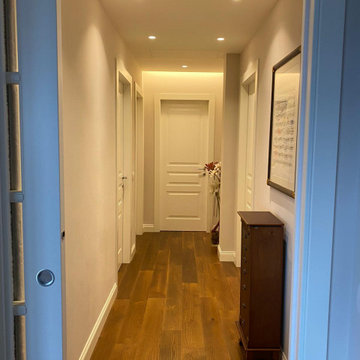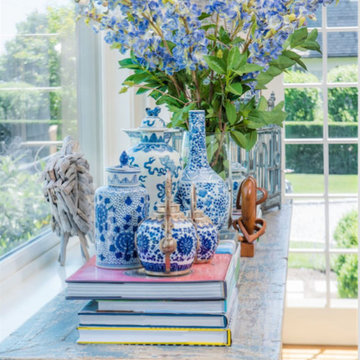青い廊下の写真
絞り込み:
資材コスト
並び替え:今日の人気順
写真 301〜320 枚目(全 3,214 枚)
1/2
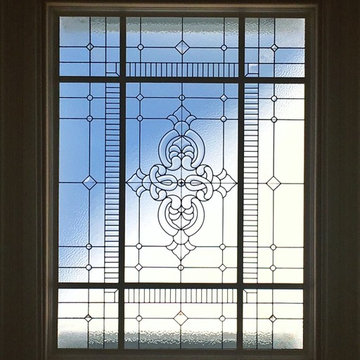
Custom leaded glass laylights with bevel clusters for 9-piece hallway skylight
Glass: clear textured glass (hammered, rough rolled, and crocodile) and stock bevels
Lead: 3/16" rounded
Size: 1 @ Total ~42" x 70" x 32" x 1/4" thick
*This product was commissioned and made-to-order. If you're interested in this design, let's chat! We can recreate it for you to your specified dimensions, or we can discuss any design changes you'd like, as well as additional options for materials (glass texture, color, lead size, etc.). Reach out to hello@legacyglass.com to get started!
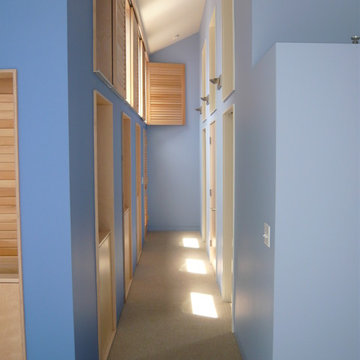
sliding and swinging louver panels for privacy and light
panels by Kestrel Shutters
Contractor: Cottonwood Custom Builders
デンバーにあるコンテンポラリースタイルのおしゃれな廊下 (青い壁) の写真
デンバーにあるコンテンポラリースタイルのおしゃれな廊下 (青い壁) の写真
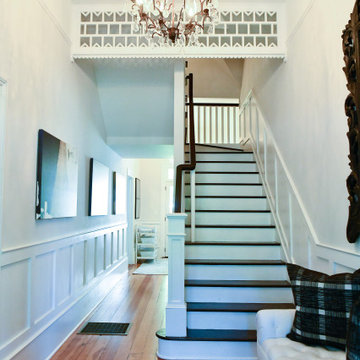
Original hardwood floors and trim above the stairs. The homeowners wanted a darker stain for the steps.
アトランタにある高級な中くらいなトランジショナルスタイルのおしゃれな廊下 (白い壁、無垢フローリング) の写真
アトランタにある高級な中くらいなトランジショナルスタイルのおしゃれな廊下 (白い壁、無垢フローリング) の写真
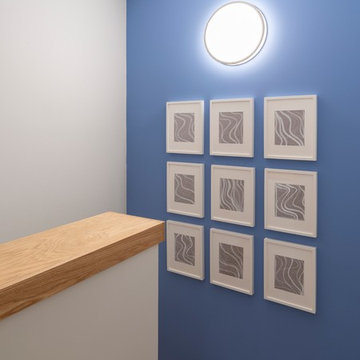
Huge wall was defined by delf blue color and collection of line drawings. Large round mirror illuminates the stairs
ニューヨークにあるインダストリアルスタイルのおしゃれな廊下 (青い壁) の写真
ニューヨークにあるインダストリアルスタイルのおしゃれな廊下 (青い壁) の写真
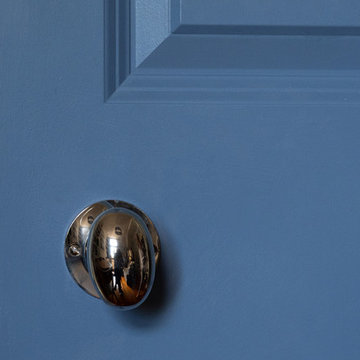
Detail of the bold doors painted in Little Greene Juniper Ash with stunning nickel hardware.
ロンドンにあるお手頃価格の小さなコンテンポラリースタイルのおしゃれな廊下 (青い壁) の写真
ロンドンにあるお手頃価格の小さなコンテンポラリースタイルのおしゃれな廊下 (青い壁) の写真
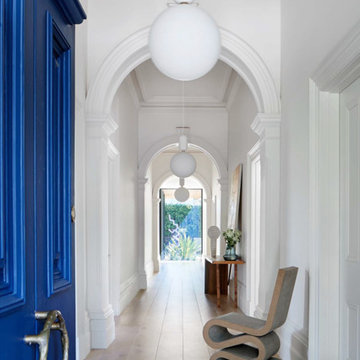
Architecture: Robson Rak
Landscape Design: Mud Office
Photography: Shannon McGrath
ロサンゼルスにあるコンテンポラリースタイルのおしゃれな廊下の写真
ロサンゼルスにあるコンテンポラリースタイルのおしゃれな廊下の写真
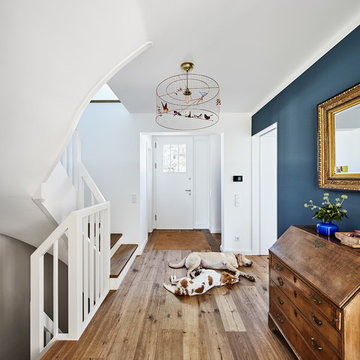
Fotos: © Philip Kistner
Architektur: Lücker Beckmann Architekten, Ratingen
デュッセルドルフにある中くらいなトラディショナルスタイルのおしゃれな廊下 (青い壁、無垢フローリング) の写真
デュッセルドルフにある中くらいなトラディショナルスタイルのおしゃれな廊下 (青い壁、無垢フローリング) の写真
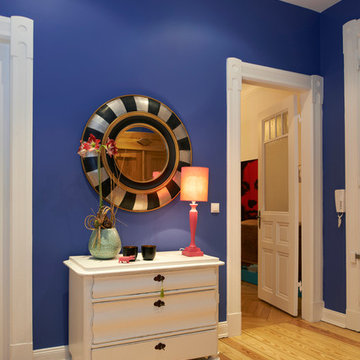
Diele
© www.wohnantworten.de,
Foto © Peter Stockhausen
エッセンにある中くらいなコンテンポラリースタイルのおしゃれな廊下 (青い壁、淡色無垢フローリング) の写真
エッセンにある中くらいなコンテンポラリースタイルのおしゃれな廊下 (青い壁、淡色無垢フローリング) の写真
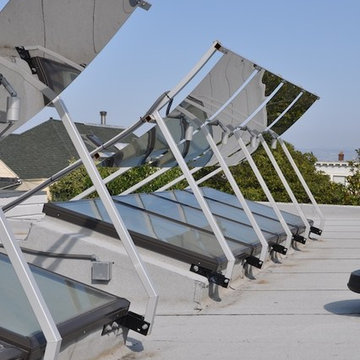
The aim of this remodel was to open the center of the house to daylight. The owner carried a lingering nostalgia for his sailing days, and having a visible swath of open sky was important.
A series of polished stainless steel reflector/shades was designed to mount over the skylights. These reflectors curve from bottom to top — tangent to the bottom of the curve is the angle of the sun at winter solstice; tangent to the top of the curve, equinox. During winter months, the low sun reflects off the mirrored panels onto the wall below. As the sun rises in the sky in the summer, the reflectors act as a shade, limiting the amount of solar gain by more than half.
The wall itself was given a billowing shape for its nautical allusion as well as to better reflect captured winter sunlight downward. On rainy nights, MR16 fixtures mounted in the reflectors cast shadows of raindrops rolling down the skylight onto the wall below.
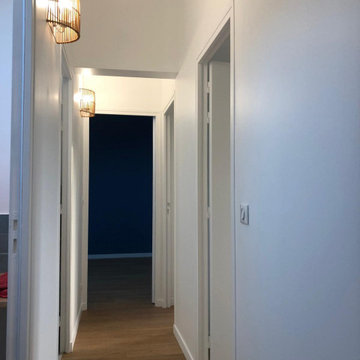
Projet de surélévation d'une maison individuelle à Colombes.
Voici ce qui a été réalisé sur le chantier :
- Complexe murs et charpente en ossature bois,
- Couverture en zinc naturel,
- Mise en place de 2 fenêtres de toits,
- Aménagement intérieur : Une salle de bain et 3 chambres.
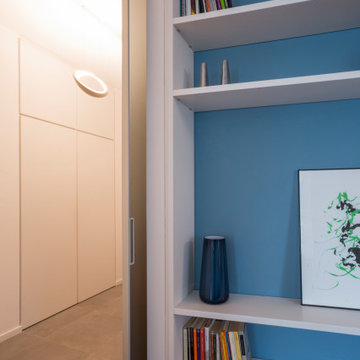
Zona disimpegno con arredi disegnati su misura e pannelli scorrevoli in alluminio e vetro
トゥーリンにある高級な小さなコンテンポラリースタイルのおしゃれな廊下 (磁器タイルの床、グレーの床、白い壁) の写真
トゥーリンにある高級な小さなコンテンポラリースタイルのおしゃれな廊下 (磁器タイルの床、グレーの床、白い壁) の写真
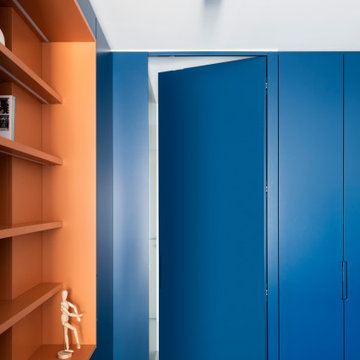
Accesso alla zona notte, tramite porta invisibile costituita da anta identica all'armadiatura
ヴェネツィアにあるお手頃価格の中くらいなコンテンポラリースタイルのおしゃれな廊下 (白い壁、コンクリートの床、グレーの床) の写真
ヴェネツィアにあるお手頃価格の中くらいなコンテンポラリースタイルのおしゃれな廊下 (白い壁、コンクリートの床、グレーの床) の写真
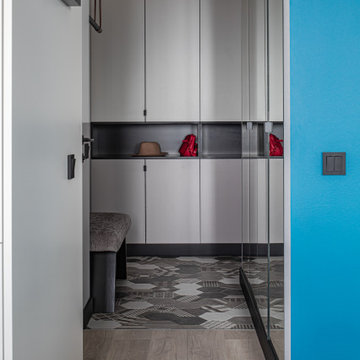
Еще один реализованный интерьер в нашу копилку.
Мы с первого взгляда влюбились в наших клиентов, а они влюбились в стилистику наших проектов - мы были на одной волне и именно поэтому у нас получился такой крутой и интересный проект
Все было не просто, было долго и сложно, но мы справились и я безумно довольна результатом, а самое главное - довольны наши клиенты, которые уже живут и наслаждаются своей новой уютной квартирой.
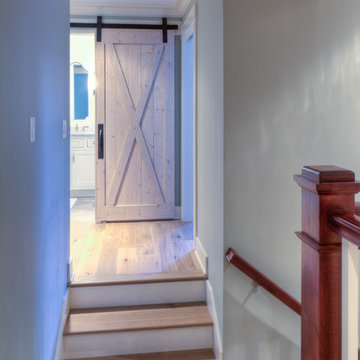
Udvari-Solner Design Company
Madison, WI
chris joyner studio
ミルウォーキーにあるトラディショナルスタイルのおしゃれな廊下の写真
ミルウォーキーにあるトラディショナルスタイルのおしゃれな廊下の写真
青い廊下の写真
16
