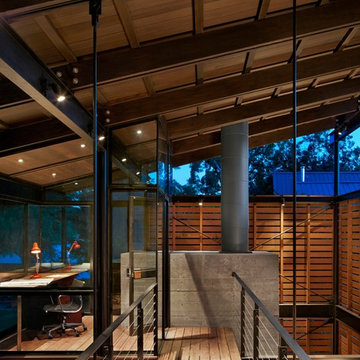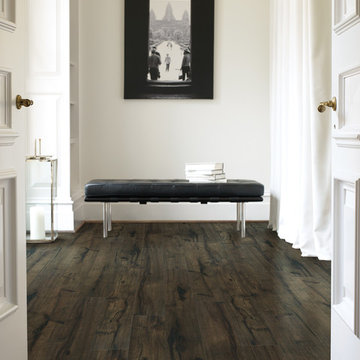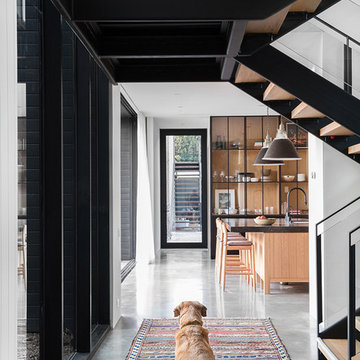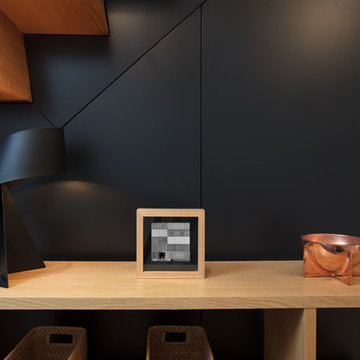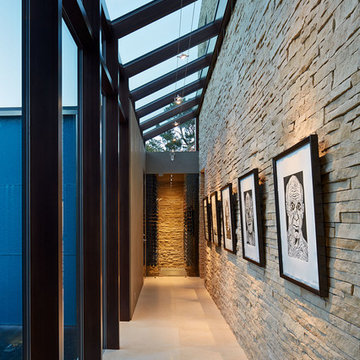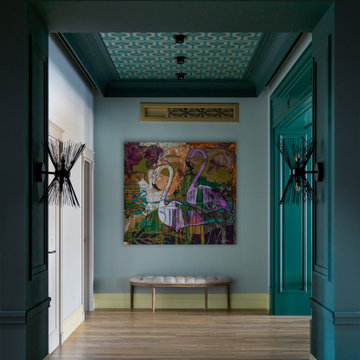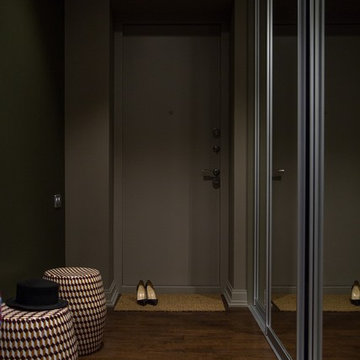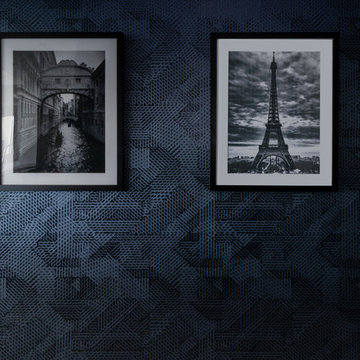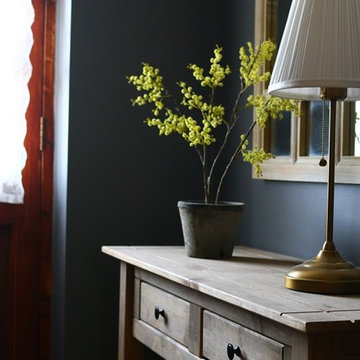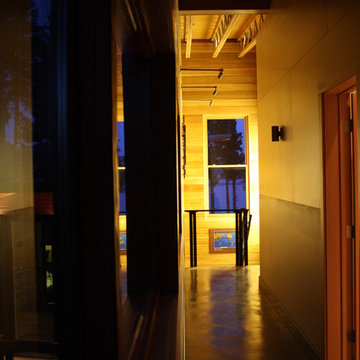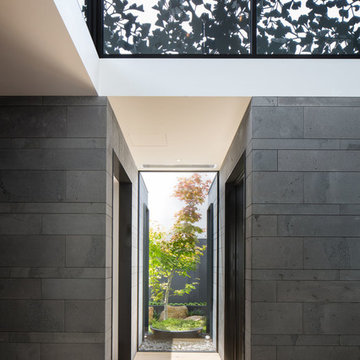黒い廊下の写真
絞り込み:
資材コスト
並び替え:今日の人気順
写真 1021〜1040 枚目(全 12,031 枚)
1/2
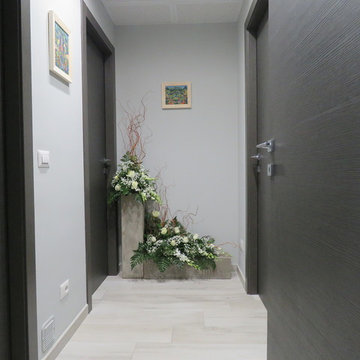
Disimpegno, caratterizzato da porte scure a contrasto con pareti azzurro chiaro. A pavimento gres porcellanato effetto legno.
カターニア/パルレモにある小さなモダンスタイルのおしゃれな廊下 (磁器タイルの床、ベージュの床) の写真
カターニア/パルレモにある小さなモダンスタイルのおしゃれな廊下 (磁器タイルの床、ベージュの床) の写真
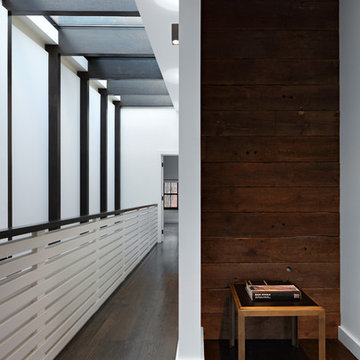
Full gut renovation and facade restoration of an historic 1850s wood-frame townhouse. The current owners found the building as a decaying, vacant SRO (single room occupancy) dwelling with approximately 9 rooming units. The building has been converted to a two-family house with an owner’s triplex over a garden-level rental.
Due to the fact that the very little of the existing structure was serviceable and the change of occupancy necessitated major layout changes, nC2 was able to propose an especially creative and unconventional design for the triplex. This design centers around a continuous 2-run stair which connects the main living space on the parlor level to a family room on the second floor and, finally, to a studio space on the third, thus linking all of the public and semi-public spaces with a single architectural element. This scheme is further enhanced through the use of a wood-slat screen wall which functions as a guardrail for the stair as well as a light-filtering element tying all of the floors together, as well its culmination in a 5’ x 25’ skylight.

Remodeled hallway is flanked by new custom storage and display units.
サンフランシスコにある高級な中くらいなモダンスタイルのおしゃれな廊下 (茶色い壁、クッションフロア、茶色い床、板張り壁、白い天井) の写真
サンフランシスコにある高級な中くらいなモダンスタイルのおしゃれな廊下 (茶色い壁、クッションフロア、茶色い床、板張り壁、白い天井) の写真
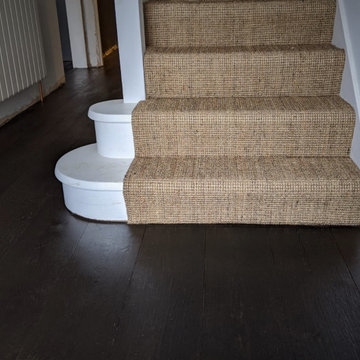
And in the hallway we fitted double fumed engineered Oak. 3 coats of black hard wax oil was then applied to give it that extra rich look.
Pic 3/4
ハートフォードシャーにある中くらいなトランジショナルスタイルのおしゃれな廊下 (白い壁、濃色無垢フローリング、黒い床) の写真
ハートフォードシャーにある中くらいなトランジショナルスタイルのおしゃれな廊下 (白い壁、濃色無垢フローリング、黒い床) の写真

This stunning cheese cellar showcases the Quarry Mill's Door County Fieldstone. Door County Fieldstone consists of a range of earthy colors like brown, tan, and hues of green. The combination of rectangular and oval shapes makes this natural stone veneer very different. The stones’ various sizes will help you create unique patterns that are great for large projects like exterior siding or landscaping walls. Smaller projects are still possible and worth the time spent planning. The range of colors are also great for blending in with existing décor of rustic and modern homes alike.
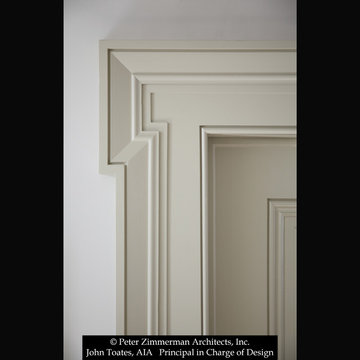
© Peter Zimmerman Architects, Inc.
John Toates, AIA Principle in Charge of Design
Photo: Phillip Ennis
ニューヨークにあるトラディショナルスタイルのおしゃれな廊下の写真
ニューヨークにあるトラディショナルスタイルのおしゃれな廊下の写真
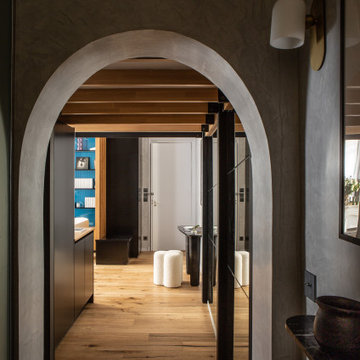
After searching for the perfect Paris apartment that could double as an atelier for five years, Laure Nell Interiors founder and principal Laetitia Laurent fell in love with this 415-square-foot pied-à-terre that packs a punch. Situated in the coveted Golden Triangle area in the 8th arrondissement—between avenue Montaigne, avenue des Champs-Elysées and avenue George V—the apartment was destined to be fashionable. The building’s Hausmannian architecture and a charming interior courtyard make way for modern interior architectural detailing that had been done during a previous renovation. Hardwood floors with deep black knotting, slatted wood paneling, and blue lacquer in the built-ins gave the apartment an interesting contemporary twist against the otherwise classic backdrop, including the original fireplace from the Hausmann era.
Laure Nell Interiors played up this dichotomy with playfully curated furnishings and lighting found during Paris Design Week: a mid-century Tulip table in the dining room, a coffee table from the NV Gallery x J’aime tout chez toi capsule collection, and a fireside chair from Popus Editions, a Paris-London furniture line with a restrained French take on British-inspired hues. In the bedroom, black and white details nod to Coco Chanel and ochre-colored bedding keeps the aesthetic current. A pendant from Oi Soi Oi lends the room a minimalist Asian element reminiscent of Laurent’s time in Kyoto.
Thanks to tall ceilings and the mezzanine loft space that had been added above the kitchen, the apartment exudes a feeling of grandeur despite its small footprint. Photos by Gilles Trillard
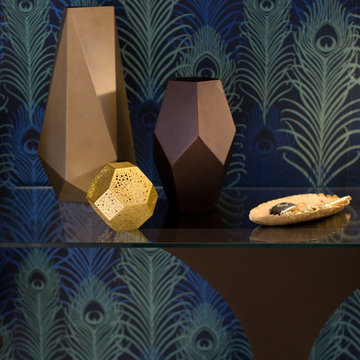
Lucy Williams Photography
ケントにある高級な中くらいなモダンスタイルのおしゃれな廊下 (マルチカラーの壁、磁器タイルの床) の写真
ケントにある高級な中くらいなモダンスタイルのおしゃれな廊下 (マルチカラーの壁、磁器タイルの床) の写真
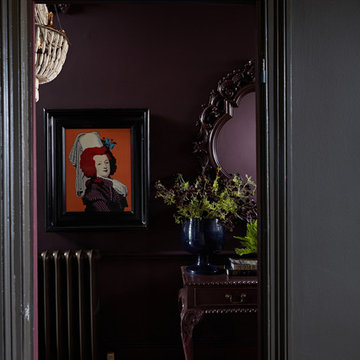
Hudson Black by Abigail Ahern is sophisticated, sexy, and a colour that turns spaces into rooms that you want to hunker down in.
サセックスにあるエクレクティックスタイルのおしゃれな廊下の写真
サセックスにあるエクレクティックスタイルのおしゃれな廊下の写真
黒い廊下の写真
52
