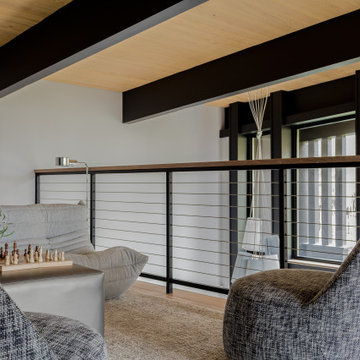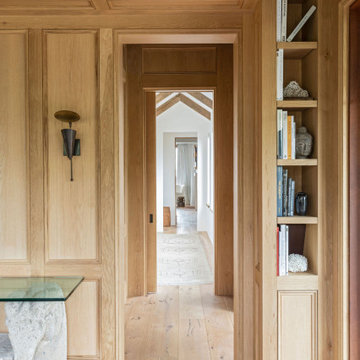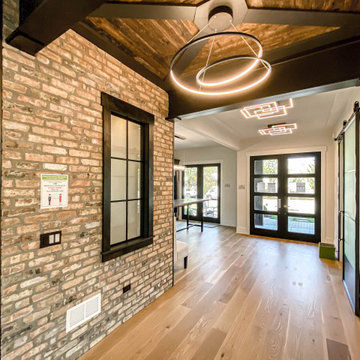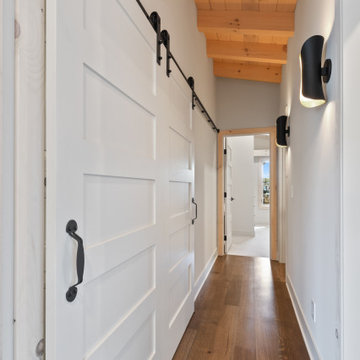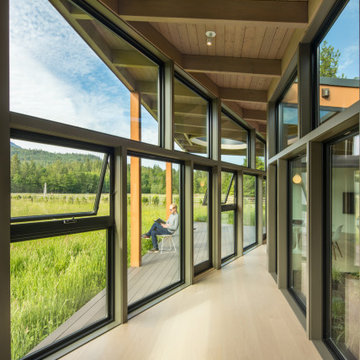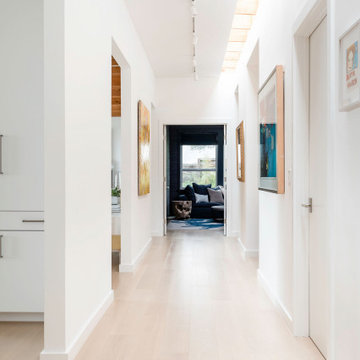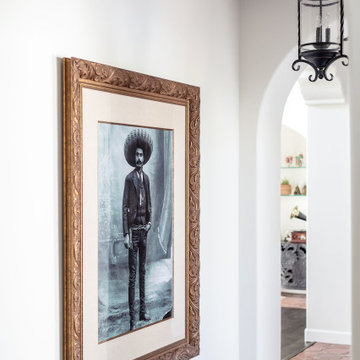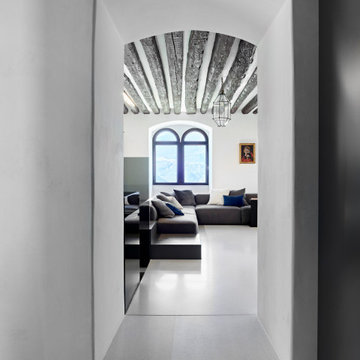廊下 (表し梁) の写真
絞り込み:
資材コスト
並び替え:今日の人気順
写真 61〜80 枚目(全 674 枚)
1/2

This Woodland Style home is a beautiful combination of rustic charm and modern flare. The Three bedroom, 3 and 1/2 bath home provides an abundance of natural light in every room. The home design offers a central courtyard adjoining the main living space with the primary bedroom. The master bath with its tiled shower and walk in closet provide the homeowner with much needed space without compromising the beautiful style of the overall home.

The client came to us to assist with transforming their small family cabin into a year-round residence that would continue the family legacy. The home was originally built by our client’s grandfather so keeping much of the existing interior woodwork and stone masonry fireplace was a must. They did not want to lose the rustic look and the warmth of the pine paneling. The view of Lake Michigan was also to be maintained. It was important to keep the home nestled within its surroundings.
There was a need to update the kitchen, add a laundry & mud room, install insulation, add a heating & cooling system, provide additional bedrooms and more bathrooms. The addition to the home needed to look intentional and provide plenty of room for the entire family to be together. Low maintenance exterior finish materials were used for the siding and trims as well as natural field stones at the base to match the original cabin’s charm.
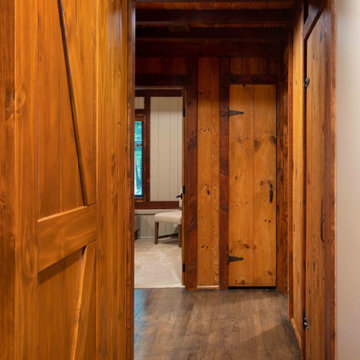
The client came to us to assist with transforming their small family cabin into a year-round residence that would continue the family legacy. The home was originally built by our client’s grandfather so keeping much of the existing interior woodwork and stone masonry fireplace was a must. They did not want to lose the rustic look and the warmth of the pine paneling. The view of Lake Michigan was also to be maintained. It was important to keep the home nestled within its surroundings.
There was a need to update the kitchen, add a laundry & mud room, install insulation, add a heating & cooling system, provide additional bedrooms and more bathrooms. The addition to the home needed to look intentional and provide plenty of room for the entire family to be together. Low maintenance exterior finish materials were used for the siding and trims as well as natural field stones at the base to match the original cabin’s charm.
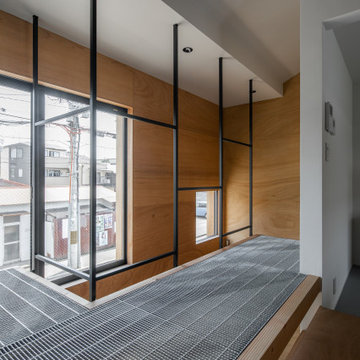
京都にある低価格の小さなラスティックスタイルのおしゃれな廊下 (ベージュの壁、無垢フローリング、ベージュの床、表し梁、板張り壁) の写真
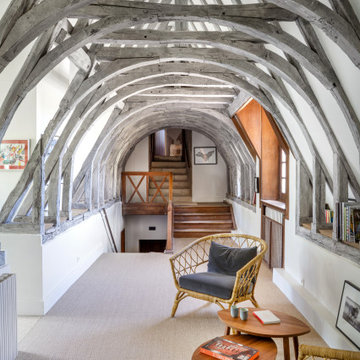
Rénovation d'un salon de château, monument classé à Apremont-sur-Allier dans le style contemporain.
他の地域にあるコンテンポラリースタイルのおしゃれな廊下 (白い壁、ベージュの床、表し梁) の写真
他の地域にあるコンテンポラリースタイルのおしゃれな廊下 (白い壁、ベージュの床、表し梁) の写真
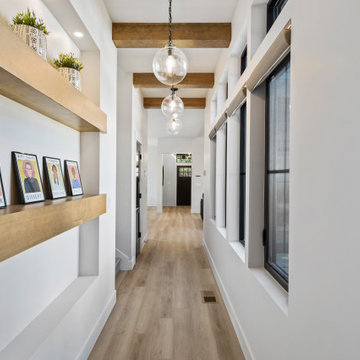
This Woodland Style home is a beautiful combination of rustic charm and modern flare. The Three bedroom, 3 and 1/2 bath home provides an abundance of natural light in every room. The home design offers a central courtyard adjoining the main living space with the primary bedroom. The master bath with its tiled shower and walk in closet provide the homeowner with much needed space without compromising the beautiful style of the overall home.
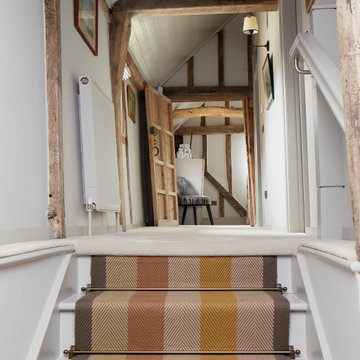
Open hallway with bespoke cabinetry
サセックスにあるラグジュアリーな中くらいなエクレクティックスタイルのおしゃれな廊下 (グレーの壁、カーペット敷き、白い床、表し梁) の写真
サセックスにあるラグジュアリーな中くらいなエクレクティックスタイルのおしゃれな廊下 (グレーの壁、カーペット敷き、白い床、表し梁) の写真
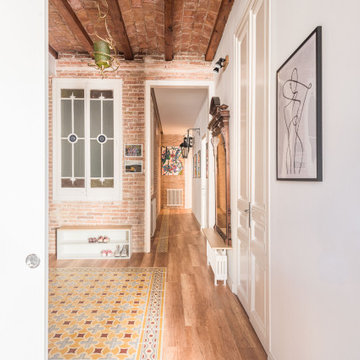
Recuperamos algunas paredes de ladrillo. Nos dan textura a zonas de paso y también nos ayudan a controlar los niveles de humedad y, por tanto, un mayor confort climático.
Mantenemos una línea dirigiendo la mirada a lo largo del pasillo con las baldosas hidráulicas y la luz empotrada del techo.
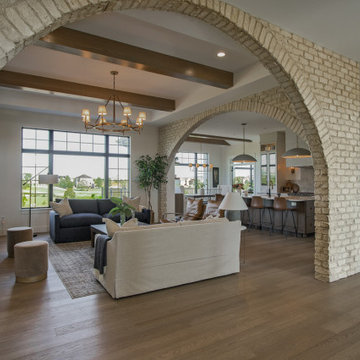
Hardwood Floor by Hallmark Floors - Regatta Starboard in Hickory
他の地域にあるトランジショナルスタイルのおしゃれな廊下 (白い壁、淡色無垢フローリング、茶色い床、表し梁、レンガ壁) の写真
他の地域にあるトランジショナルスタイルのおしゃれな廊下 (白い壁、淡色無垢フローリング、茶色い床、表し梁、レンガ壁) の写真
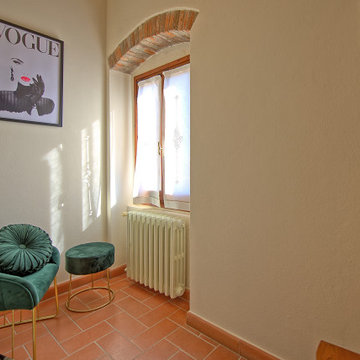
angolo lettura dopo restyling
フィレンツェにある地中海スタイルのおしゃれな廊下 (テラコッタタイルの床、オレンジの床、表し梁) の写真
フィレンツェにある地中海スタイルのおしゃれな廊下 (テラコッタタイルの床、オレンジの床、表し梁) の写真
廊下 (表し梁) の写真
4
