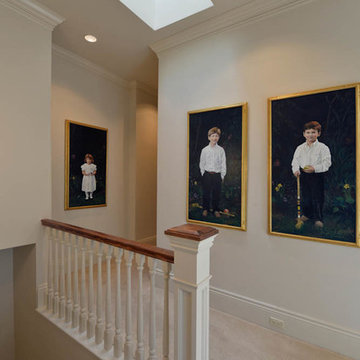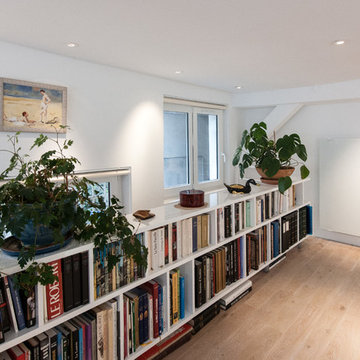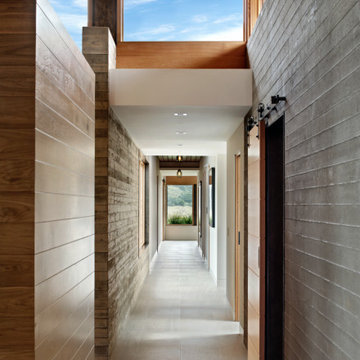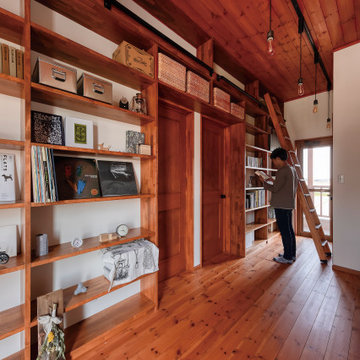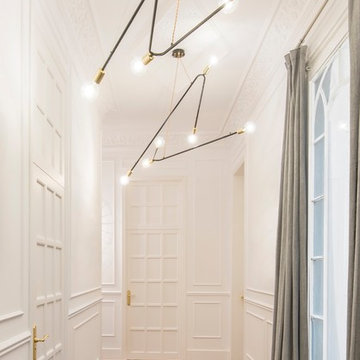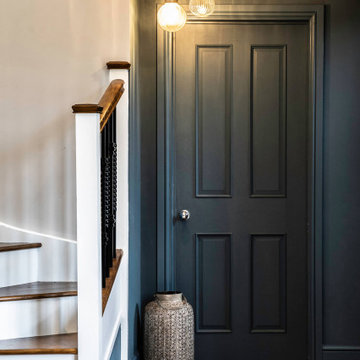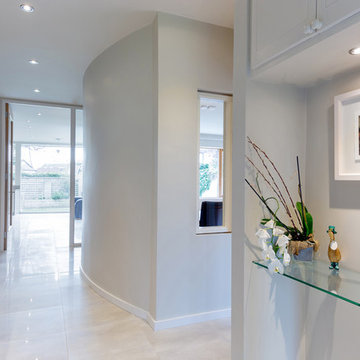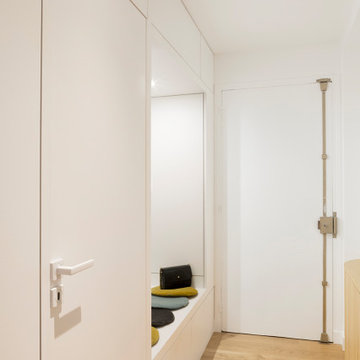お手頃価格の広い廊下の写真
絞り込み:
資材コスト
並び替え:今日の人気順
写真 101〜120 枚目(全 1,913 枚)
1/3
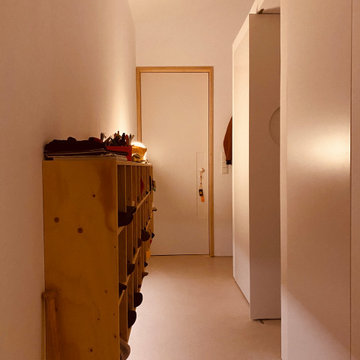
Zona de circulación más cercana a la fachada Este. Esta fachada cuenta con ventanas ubicadas a ras de suelo solucionadas con vidrio translúcido, buscando la privacidad.
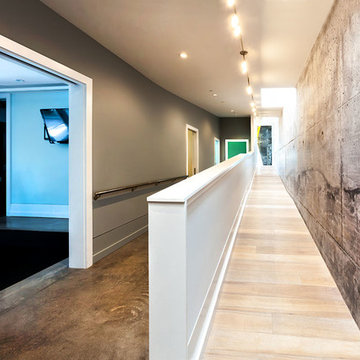
RAS Photography
ボルチモアにあるお手頃価格の広いコンテンポラリースタイルのおしゃれな廊下 (グレーの壁、コンクリートの床) の写真
ボルチモアにあるお手頃価格の広いコンテンポラリースタイルのおしゃれな廊下 (グレーの壁、コンクリートの床) の写真
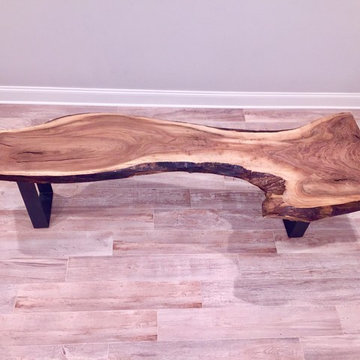
At Edenton Designs, we create "One of a Kind" Custom Made Live Edge Wood Tables.
Live Edge wood slabs can be used in various ways: unique coffee tables, end tables, TV stands, console tables, desks, or even dining tables! Perfect for use as indoor show pieces, these table will grab your guests attention and start conversations...
All tables are one of a kind due to the natural wood qualities and the stain color, finish. We professionally sand each piece with 3 levels of sand paper and finish with a 3 coats of High Performance Polyurethane. Its high content polyurethane is extremely durable and makes it ideal for table tops, furniture and cabinets. The legs are Square Rustic Reclaimed Coffee Table bench Legs made from Steel into a Rectangle Bracket shape.
Live Edge wood furniture is perfect for modern industrial, rustic, mid-century modern, minimalist, country, eclectic or traditional decor.
Overview
Handmade item
Materials: LIVE EDGE, WOOD SLABS, MAPLE WOOD.
Reclaimed Steel
Made to order
Wood Finish 3 Coats of High Performance Polyurethane
Specs
Live Edge Length: 77 inches
Live Edge Width: 25 inches (at widest point)
Live Edge Thickness: 2 inches
Bench Legs 3 inches wide - 1/4" Thick Metal)
Bench Legs Height 18 inches
Total Height from Floor to Top of Table 20 inches
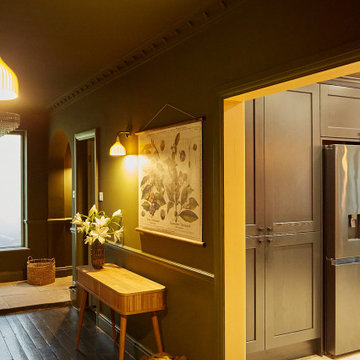
The mix of textures adds dimension and lifts the space
他の地域にあるお手頃価格の広い北欧スタイルのおしゃれな廊下 (緑の壁) の写真
他の地域にあるお手頃価格の広い北欧スタイルのおしゃれな廊下 (緑の壁) の写真
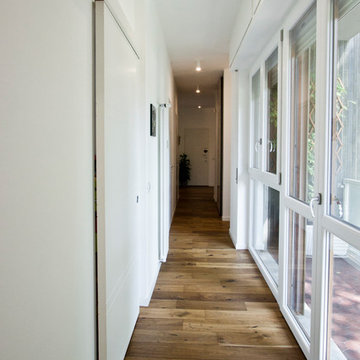
Vista del corridoio verso la zona giorno. La grande porta scorrevole consente di ampliare lo spazio della cameretta verso la grande porta finestra nel corridoio. Porta scorrevole esterna al muro. Pavimentazione in parquet rovere piallato ossidato, finitura ad olio naturale, marca SKEMA EVO antico.
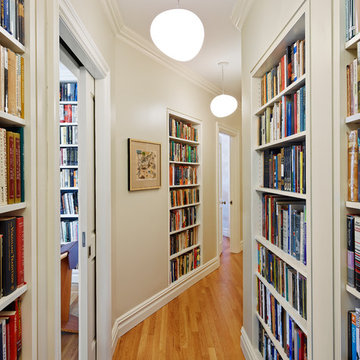
White Hallway Library
Frank Oudeman
ニューヨークにあるお手頃価格の広いコンテンポラリースタイルのおしゃれな廊下 (ベージュの壁、無垢フローリング) の写真
ニューヨークにあるお手頃価格の広いコンテンポラリースタイルのおしゃれな廊下 (ベージュの壁、無垢フローリング) の写真
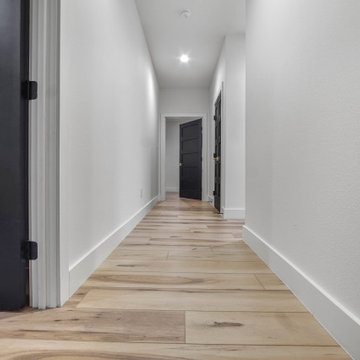
Warm, light, and inviting with characteristic knot vinyl floors that bring a touch of wabi-sabi to every room. This rustic maple style is ideal for Japanese and Scandinavian-inspired spaces. With the Modin Collection, we have raised the bar on luxury vinyl plank. The result is a new standard in resilient flooring. Modin offers true embossed in register texture, a low sheen level, a rigid SPC core, an industry-leading wear layer, and so much more.
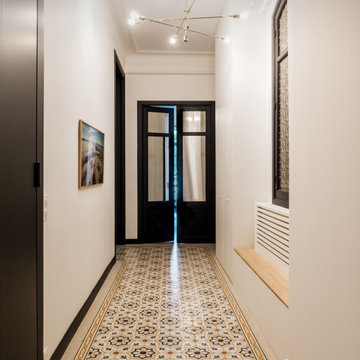
Direction Marseille pour découvrir un magnifique duplex de 180m² réalisé et conçu par notre agence Provence pour accueillir un couple et leur enfant en bas âge. Afin de répondre aux besoins et envies des clients, il était nécessaire d’ouvrir les espaces, d’apporter un maximum de luminosité, de créer des espaces de rangements et bien entendu de le moderniser.
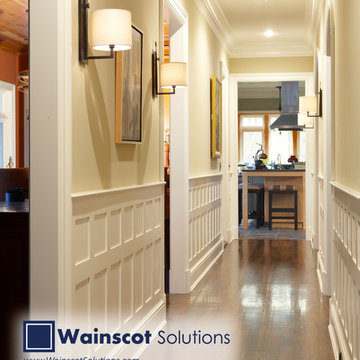
Beautiful hallway with Wainscoting. Visit our website at: Wainscotsolutions.com
ニューヨークにあるお手頃価格の広いコンテンポラリースタイルのおしゃれな廊下 (ベージュの壁、濃色無垢フローリング) の写真
ニューヨークにあるお手頃価格の広いコンテンポラリースタイルのおしゃれな廊下 (ベージュの壁、濃色無垢フローリング) の写真
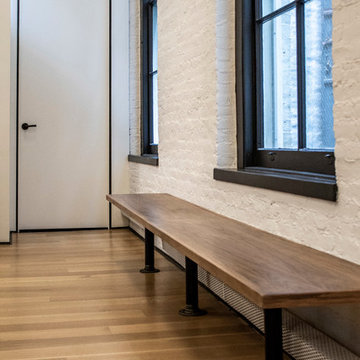
photos by Pedro Marti
This large light-filled open loft in the Tribeca neighborhood of New York City was purchased by a growing family to make into their family home. The loft, previously a lighting showroom, had been converted for residential use with the standard amenities but was entirely open and therefore needed to be reconfigured. One of the best attributes of this particular loft is its extremely large windows situated on all four sides due to the locations of neighboring buildings. This unusual condition allowed much of the rear of the space to be divided into 3 bedrooms/3 bathrooms, all of which had ample windows. The kitchen and the utilities were moved to the center of the space as they did not require as much natural lighting, leaving the entire front of the loft as an open dining/living area. The overall space was given a more modern feel while emphasizing it’s industrial character. The original tin ceiling was preserved throughout the loft with all new lighting run in orderly conduit beneath it, much of which is exposed light bulbs. In a play on the ceiling material the main wall opposite the kitchen was clad in unfinished, distressed tin panels creating a focal point in the home. Traditional baseboards and door casings were thrown out in lieu of blackened steel angle throughout the loft. Blackened steel was also used in combination with glass panels to create an enclosure for the office at the end of the main corridor; this allowed the light from the large window in the office to pass though while creating a private yet open space to work. The master suite features a large open bath with a sculptural freestanding tub all clad in a serene beige tile that has the feel of concrete. The kids bath is a fun play of large cobalt blue hexagon tile on the floor and rear wall of the tub juxtaposed with a bright white subway tile on the remaining walls. The kitchen features a long wall of floor to ceiling white and navy cabinetry with an adjacent 15 foot island of which half is a table for casual dining. Other interesting features of the loft are the industrial ladder up to the small elevated play area in the living room, the navy cabinetry and antique mirror clad dining niche, and the wallpapered powder room with antique mirror and blackened steel accessories.
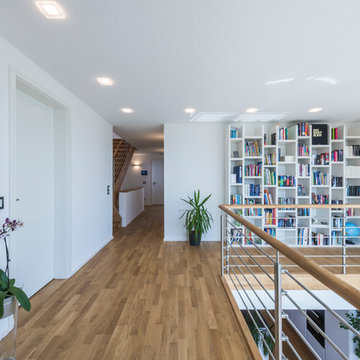
Galerie mit Bibliothek,
KitzlingerHaus,
Fotos: Rolf Schwarz Fotodesign
他の地域にあるお手頃価格の広いコンテンポラリースタイルのおしゃれな廊下 (白い壁、淡色無垢フローリング) の写真
他の地域にあるお手頃価格の広いコンテンポラリースタイルのおしゃれな廊下 (白い壁、淡色無垢フローリング) の写真
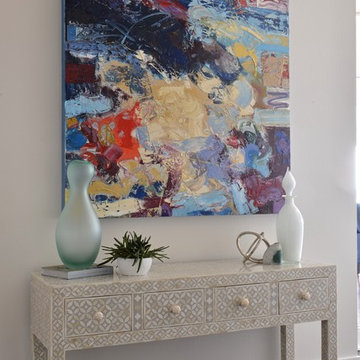
2014 Legacy of Design Award 1st Place Contemporary Living Space. A patterned bone inlay design console in shades of cream and gray serves as the perfect platform for large-scale artwork.
Michael Hunter Photography
お手頃価格の広い廊下の写真
6
