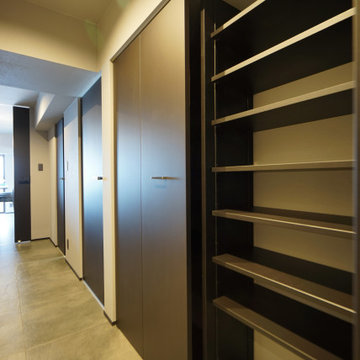お手頃価格の広い廊下 (グレーの天井) の写真
絞り込み:
資材コスト
並び替え:今日の人気順
写真 1〜7 枚目(全 7 枚)
1/4
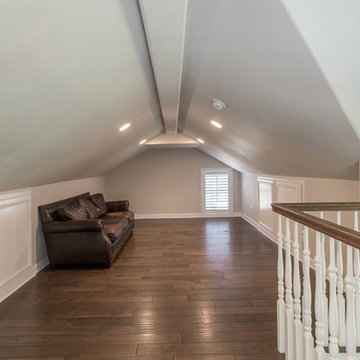
This 6,000sf luxurious custom new construction 5-bedroom, 4-bath home combines elements of open-concept design with traditional, formal spaces, as well. Tall windows, large openings to the back yard, and clear views from room to room are abundant throughout. The 2-story entry boasts a gently curving stair, and a full view through openings to the glass-clad family room. The back stair is continuous from the basement to the finished 3rd floor / attic recreation room.
The interior is finished with the finest materials and detailing, with crown molding, coffered, tray and barrel vault ceilings, chair rail, arched openings, rounded corners, built-in niches and coves, wide halls, and 12' first floor ceilings with 10' second floor ceilings.
It sits at the end of a cul-de-sac in a wooded neighborhood, surrounded by old growth trees. The homeowners, who hail from Texas, believe that bigger is better, and this house was built to match their dreams. The brick - with stone and cast concrete accent elements - runs the full 3-stories of the home, on all sides. A paver driveway and covered patio are included, along with paver retaining wall carved into the hill, creating a secluded back yard play space for their young children.
Project photography by Kmieick Imagery.
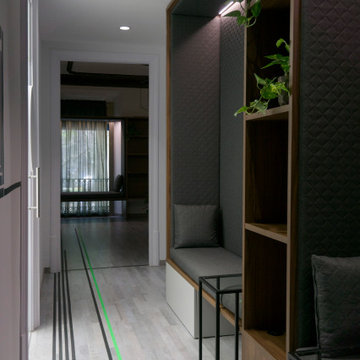
Distribuidor + zona descanso
バルセロナにあるお手頃価格の広いエクレクティックスタイルのおしゃれな廊下 (グレーの壁、ラミネートの床、グレーの床、グレーの天井) の写真
バルセロナにあるお手頃価格の広いエクレクティックスタイルのおしゃれな廊下 (グレーの壁、ラミネートの床、グレーの床、グレーの天井) の写真
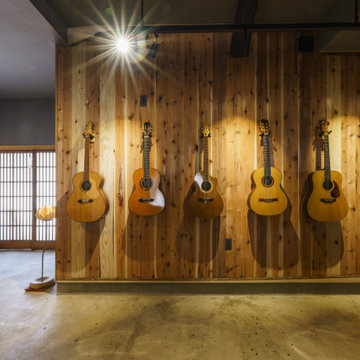
寒さ厳しい雪国山形の自然の中に
築100年の古民家が、永いあいだ空き家となっていました。
その家に、もう一度命を吹き込んだのは
自然と共に生きる暮らしを夢見たご家族です。
雄大な自然に囲まれた環境を活かし、
季節ごとの風の道と陽当りを調べあげ
ご家族と一緒に間取りを考え
家の中から春夏秋冬の風情を楽しめるように作りました。
「自然と共に生きる暮らし」をコンセプトに
古民家の歴史ある美しさを残しつつ現代の新しい快適性も取り入れ、
新旧をちょうどよく調和させた古民家に蘇らせました。
リフォーム:古民家再生
築年数:100年以上
竣工:2021年1月
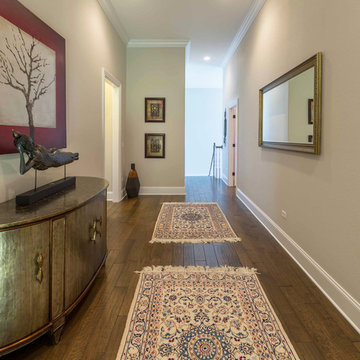
This 6,000sf luxurious custom new construction 5-bedroom, 4-bath home combines elements of open-concept design with traditional, formal spaces, as well. Tall windows, large openings to the back yard, and clear views from room to room are abundant throughout. The 2-story entry boasts a gently curving stair, and a full view through openings to the glass-clad family room. The back stair is continuous from the basement to the finished 3rd floor / attic recreation room.
The interior is finished with the finest materials and detailing, with crown molding, coffered, tray and barrel vault ceilings, chair rail, arched openings, rounded corners, built-in niches and coves, wide halls, and 12' first floor ceilings with 10' second floor ceilings.
It sits at the end of a cul-de-sac in a wooded neighborhood, surrounded by old growth trees. The homeowners, who hail from Texas, believe that bigger is better, and this house was built to match their dreams. The brick - with stone and cast concrete accent elements - runs the full 3-stories of the home, on all sides. A paver driveway and covered patio are included, along with paver retaining wall carved into the hill, creating a secluded back yard play space for their young children.
Project photography by Kmieick Imagery.
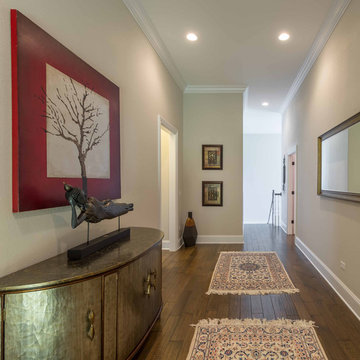
This 6,000sf luxurious custom new construction 5-bedroom, 4-bath home combines elements of open-concept design with traditional, formal spaces, as well. Tall windows, large openings to the back yard, and clear views from room to room are abundant throughout. The 2-story entry boasts a gently curving stair, and a full view through openings to the glass-clad family room. The back stair is continuous from the basement to the finished 3rd floor / attic recreation room.
The interior is finished with the finest materials and detailing, with crown molding, coffered, tray and barrel vault ceilings, chair rail, arched openings, rounded corners, built-in niches and coves, wide halls, and 12' first floor ceilings with 10' second floor ceilings.
It sits at the end of a cul-de-sac in a wooded neighborhood, surrounded by old growth trees. The homeowners, who hail from Texas, believe that bigger is better, and this house was built to match their dreams. The brick - with stone and cast concrete accent elements - runs the full 3-stories of the home, on all sides. A paver driveway and covered patio are included, along with paver retaining wall carved into the hill, creating a secluded back yard play space for their young children.
Project photography by Kmieick Imagery.
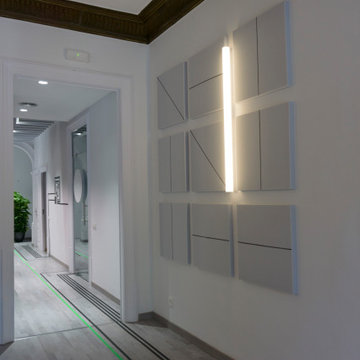
Distribuidor + acceso sala polivalente
バルセロナにあるお手頃価格の広いエクレクティックスタイルのおしゃれな廊下 (グレーの壁、ラミネートの床、グレーの床、グレーの天井) の写真
バルセロナにあるお手頃価格の広いエクレクティックスタイルのおしゃれな廊下 (グレーの壁、ラミネートの床、グレーの床、グレーの天井) の写真
お手頃価格の広い廊下 (グレーの天井) の写真
1
