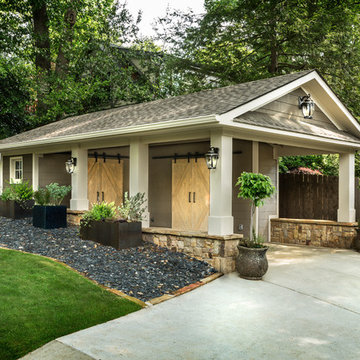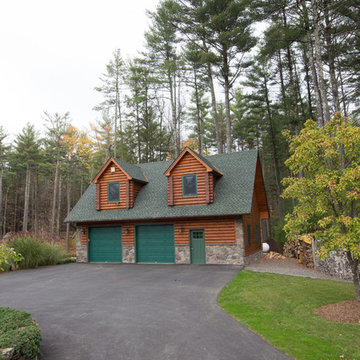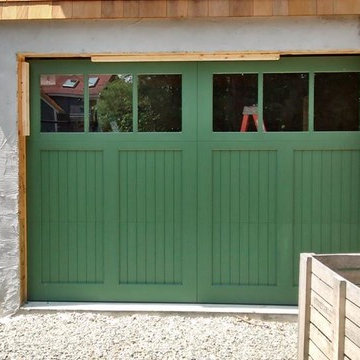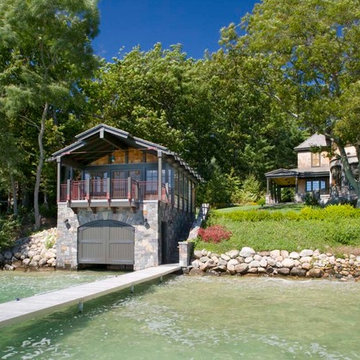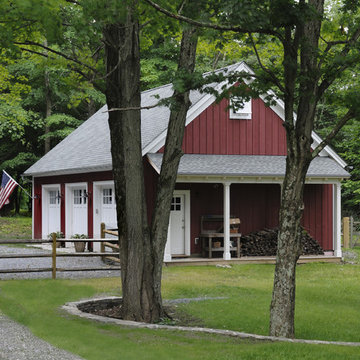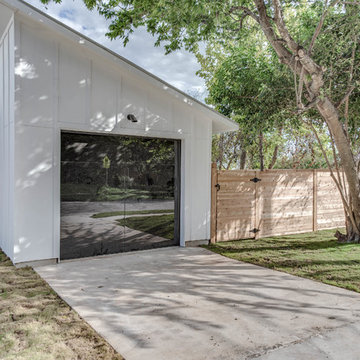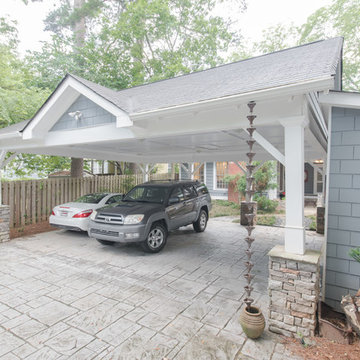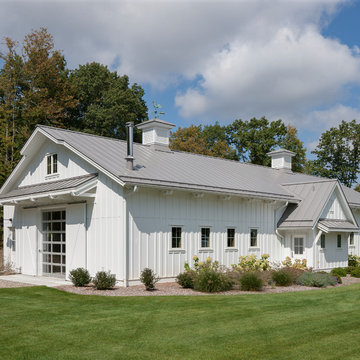緑色のガレージの写真
絞り込み:
資材コスト
並び替え:今日の人気順
写真 21〜40 枚目(全 5,989 枚)
1/2
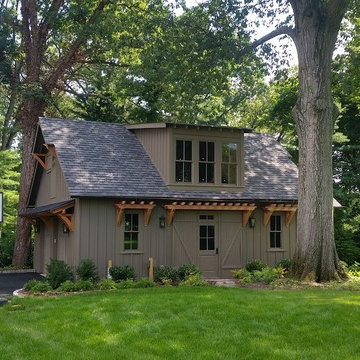
Formerly the Barn...This accessory building is now a garage, workshop with a game room loft.
ニューヨークにある高級な広いトラディショナルスタイルのおしゃれなガレージ (2台用) の写真
ニューヨークにある高級な広いトラディショナルスタイルのおしゃれなガレージ (2台用) の写真
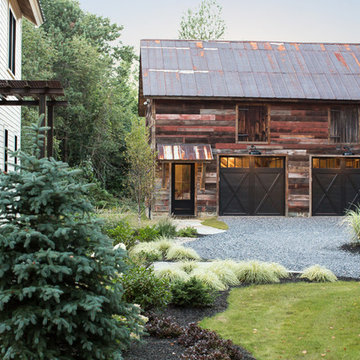
The large clean white clapboard envelope of the exterior is broken up with an inset barn board clad entry thats wraps around a contemporary double front door and meets the patinated metal trellis. The barn board cladding is again used on the two car garage adjacent to the home.

The conversion of this iconic American barn into a Writer’s Studio was conceived of as a tranquil retreat with natural light and lush views to stimulate inspiration for both husband and wife. Originally used as a garage with two horse stalls, the existing stick framed structure provided a loft with ideal space and orientation for a secluded studio. Signature barn features were maintained and enhanced such as horizontal siding, trim, large barn doors, cupola, roof overhangs, and framing. New features added to compliment the contextual significance and sustainability aspect of the project were reclaimed lumber from a razed barn used as flooring, driftwood retrieved from the shores of the Hudson River used for trim, and distressing / wearing new wood finishes creating an aged look. Along with the efforts for maintaining the historic character of the barn, modern elements were also incorporated into the design to provide a more current ensemble based on its new use. Elements such a light fixtures, window configurations, plumbing fixtures and appliances were all modernized to appropriately represent the present way of life.
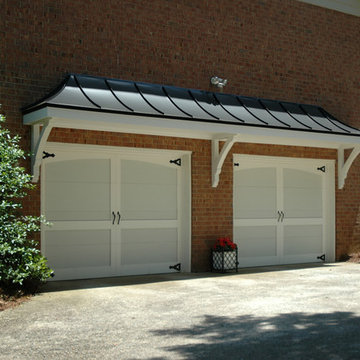
Steel roof garage portico designed and built by Georgia Front Porch.
アトランタにある中くらいなトラディショナルスタイルのおしゃれなガレージ (2台用) の写真
アトランタにある中くらいなトラディショナルスタイルのおしゃれなガレージ (2台用) の写真
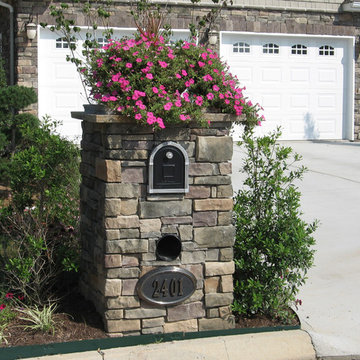
This faux stone mailbox housing constructed of Huron dry stack stone from Heritage Stone by ProVia. Photo by www.ProVia.com
クリーブランドにある広いトラディショナルスタイルのおしゃれなガレージの写真
クリーブランドにある広いトラディショナルスタイルのおしゃれなガレージの写真
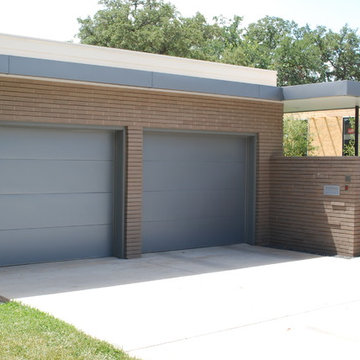
Kynar coated clad flush insulated sandwich constructed garage doors in "pre-weathered galvalume" color
オースティンにある広いモダンスタイルのおしゃれなガレージ (2台用) の写真
オースティンにある広いモダンスタイルのおしゃれなガレージ (2台用) の写真

A close-up of our Lasley Brahaney custom support brackets further enhanced with under-mount dental moldings.
他の地域にあるラグジュアリーな広いトラディショナルスタイルのおしゃれなガレージ作業場 (2台用) の写真
他の地域にあるラグジュアリーな広いトラディショナルスタイルのおしゃれなガレージ作業場 (2台用) の写真
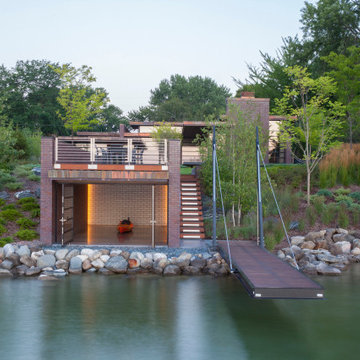
A tea pot, being a vessel, is defined by the space it contains, it is not the tea pot that is important, but the space.
Crispin Sartwell
Located on a lake outside of Milwaukee, the Vessel House is the culmination of an intense 5 year collaboration with our client and multiple local craftsmen focused on the creation of a modern analogue to the Usonian Home.
As with most residential work, this home is a direct reflection of it’s owner, a highly educated art collector with a passion for music, fine furniture, and architecture. His interest in authenticity drove the material selections such as masonry, copper, and white oak, as well as the need for traditional methods of construction.
The initial diagram of the house involved a collection of embedded walls that emerge from the site and create spaces between them, which are covered with a series of floating rooves. The windows provide natural light on three sides of the house as a band of clerestories, transforming to a floor to ceiling ribbon of glass on the lakeside.
The Vessel House functions as a gallery for the owner’s art, motorcycles, Tiffany lamps, and vintage musical instruments – offering spaces to exhibit, store, and listen. These gallery nodes overlap with the typical house program of kitchen, dining, living, and bedroom, creating dynamic zones of transition and rooms that serve dual purposes allowing guests to relax in a museum setting.
Through it’s materiality, connection to nature, and open planning, the Vessel House continues many of the Usonian principles Wright advocated for.
Overview
Oconomowoc, WI
Completion Date
August 2015
Services
Architecture, Interior Design, Landscape Architecture

Detached 4-car garage with 1,059 SF one-bedroom apartment above and 1,299 SF of finished storage space in the basement.
デンバーにあるラグジュアリーな広いトラディショナルスタイルのおしゃれなガレージ (4台用) の写真
デンバーにあるラグジュアリーな広いトラディショナルスタイルのおしゃれなガレージ (4台用) の写真
緑色のガレージの写真
2
