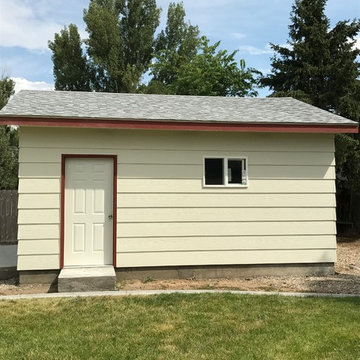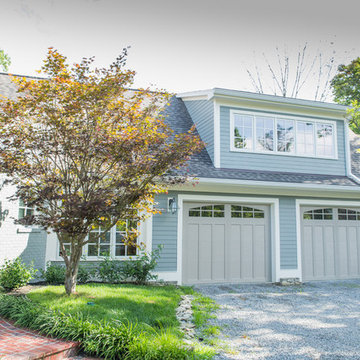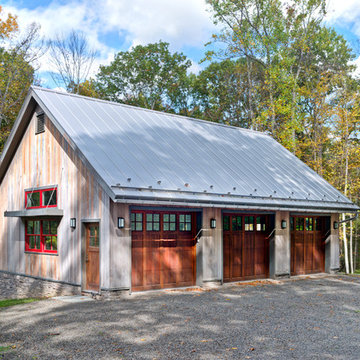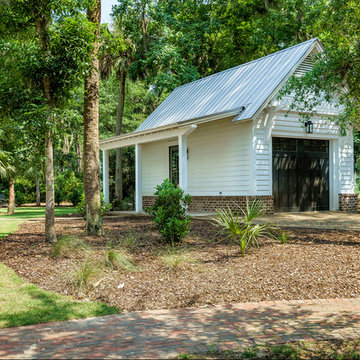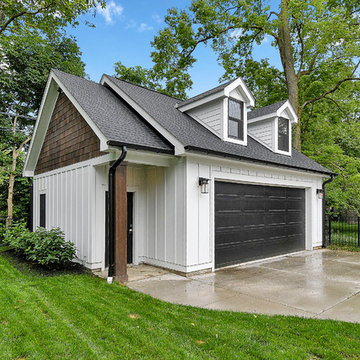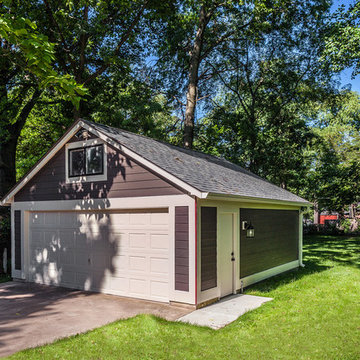高級な緑色のガレージの写真
絞り込み:
資材コスト
並び替え:今日の人気順
写真 1〜20 枚目(全 437 枚)
1/3

Looking at this home today, you would never know that the project began as a poorly maintained duplex. Luckily, the homeowners saw past the worn façade and engaged our team to uncover and update the Victorian gem that lay underneath. Taking special care to preserve the historical integrity of the 100-year-old floor plan, we returned the home back to its original glory as a grand, single family home.
The project included many renovations, both small and large, including the addition of a a wraparound porch to bring the façade closer to the street, a gable with custom scrollwork to accent the new front door, and a more substantial balustrade. Windows were added to bring in more light and some interior walls were removed to open up the public spaces to accommodate the family’s lifestyle.
You can read more about the transformation of this home in Old House Journal: http://www.cummingsarchitects.com/wp-content/uploads/2011/07/Old-House-Journal-Dec.-2009.pdf
Photo Credit: Eric Roth
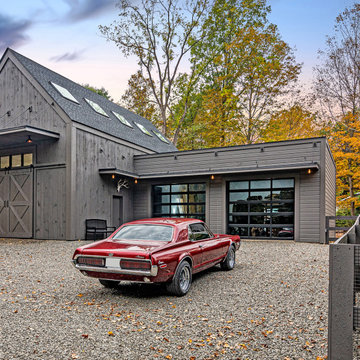
A new workshop and build space for a fellow creative!
Seeking a space to enable this set designer to work from home, this homeowner contacted us with an idea for a new workshop. On the must list were tall ceilings, lit naturally from the north, and space for all of those pet projects which never found a home. Looking to make a statement, the building’s exterior projects a modern farmhouse and rustic vibe in a charcoal black. On the interior, walls are finished with sturdy yet beautiful plywood sheets. Now there’s plenty of room for this fun and energetic guy to get to work (or play, depending on how you look at it)!

3 bay garage with center bay designed to fit Airstream camper.
バーリントンにある高級な広いカントリー風のおしゃれなガレージ (3台用) の写真
バーリントンにある高級な広いカントリー風のおしゃれなガレージ (3台用) の写真
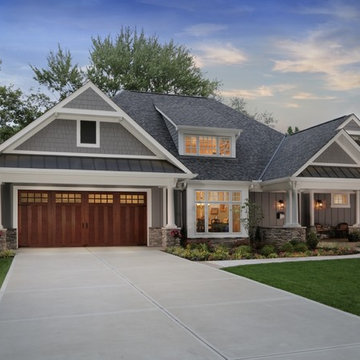
Clopay Canyon Ridge Collection Ultra-Grain Series insulated faux wood carriage house style garage door, Design 13 with SQ24 windows. Front facing, attached two-car garage. Looks like stained wood, but is steel and composite construction. Won't rot warp, or crack.
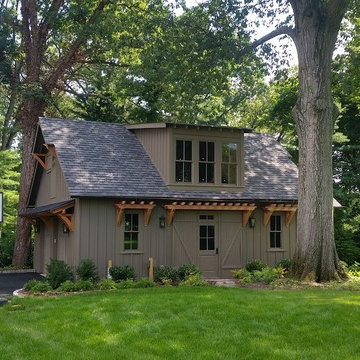
Formerly the Barn...This accessory building is now a garage, workshop with a game room loft.
ニューヨークにある高級な広いトラディショナルスタイルのおしゃれなガレージ (2台用) の写真
ニューヨークにある高級な広いトラディショナルスタイルのおしゃれなガレージ (2台用) の写真
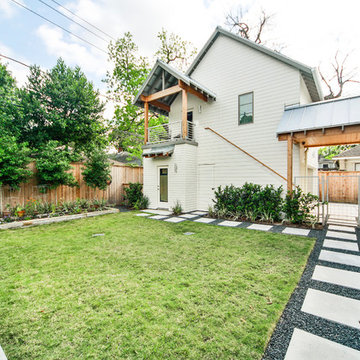
View of the garage apartment, overlooking the backyard and pool.
Photo - FCS Photos
ヒューストンにある高級な中くらいなトランジショナルスタイルのおしゃれなカーポート (2台用) の写真
ヒューストンにある高級な中くらいなトランジショナルスタイルのおしゃれなカーポート (2台用) の写真
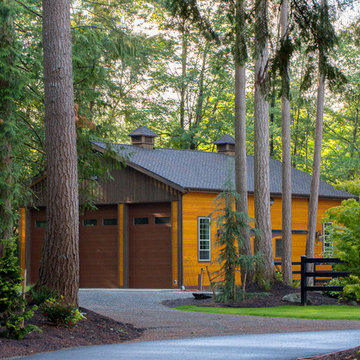
Settled between the trees of the Pacific Northwest, the sun rests on the Tradesman 48 Shop complete with cedar and Douglas fir. The 36’x 48’ shop with lined soffits and ceilings boasts Douglas fir 2”x6” tongue and groove siding, two standard western red cedar cupolas and Clearspan steel roof trusses. Western red cedar board and batten siding on the gable ends are perfect for the outdoors, adding to the rustic and quaint setting of Washington. A sidewall height of 12’6” encloses 1,728 square feet of unobstructed space for storage of tractors, RV’s, trucks and other needs. In this particular model, access for vehicles is made easy by three, customer supplied roll-up garage doors on the front end, while Barn Pros also offers garage door packages built for ease. Personal entrance to the shop can be made through traditional handmade arch top breezeway doors with windows.
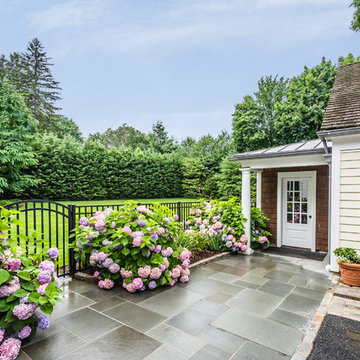
Exterior shot of separated shed with guest room above two car garage and entrance to backyard / landscaping.
ニューヨークにある高級な広いトラディショナルスタイルのおしゃれなガレージ (2台用) の写真
ニューヨークにある高級な広いトラディショナルスタイルのおしゃれなガレージ (2台用) の写真
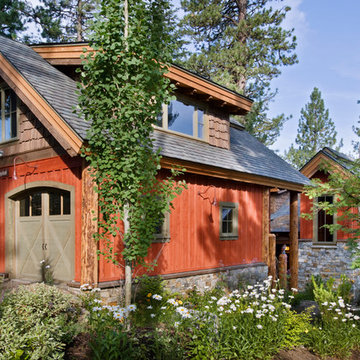
This beautiful lakefront home designed by MossCreek features a wide range of design elements that work together perfectly. From it's Arts and Craft exteriors to it's Cowboy Decor interior, this ultimate lakeside cabin is the perfect summer retreat.
Designed as a place for family and friends to enjoy lake living, the home has an open living main level with a kitchen, dining room, and two story great room all sharing lake views. The Master on the Main bedroom layout adds to the livability of this home, and there's even a bunkroom for the kids and their friends.
Expansive decks, and even an upstairs "Romeo and Juliet" balcony all provide opportunities for outdoor living, and the two-car garage located in front of the home echoes the styling of the home.
Working with a challenging narrow lakefront lot, MossCreek succeeded in creating a family vacation home that guarantees a "perfect summer at the lake!". Photos: Roger Wade
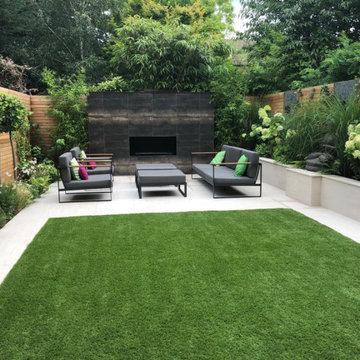
Contemporary, low-maintenance garden created to maximise the use of the space, A feature fireplace was created at the end of the garden, soft textured planting and creative lighting were designed to extend its use all year round.
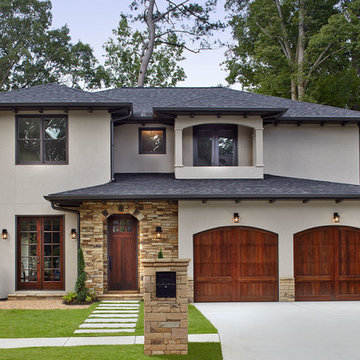
A new Mediterranean inspired home in Atlanta's Virginia Highland neighborhood. The exterior is hard coat stucco and stacked stone with Seal Skin (SW7675) soffits, fascia boards and window trim. There are french wood doors from the dining room to the front patio. The second floor balcony is off of the loft/office. The garage doors are Clopay Reserve Collection custom Limited Edition Series carriage house doors. Designed by Price Residential Design. Built by Epic Development. Photo by Brian Gassel.
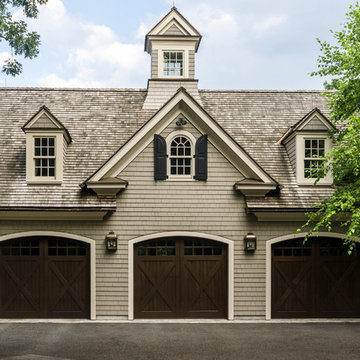
Photo by: Daniel Contelmo Jr.
ニューヨークにある高級な巨大なトラディショナルスタイルのおしゃれなガレージ (3台用) の写真
ニューヨークにある高級な巨大なトラディショナルスタイルのおしゃれなガレージ (3台用) の写真
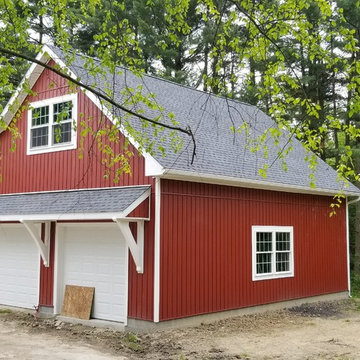
Block foundation garage with second floor man cave.
クリーブランドにある高級な中くらいなカントリー風のおしゃれなガレージ作業場 (3台用) の写真
クリーブランドにある高級な中くらいなカントリー風のおしゃれなガレージ作業場 (3台用) の写真
高級な緑色のガレージの写真
1

