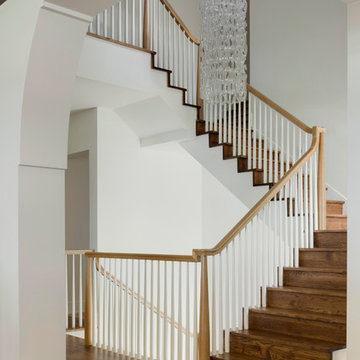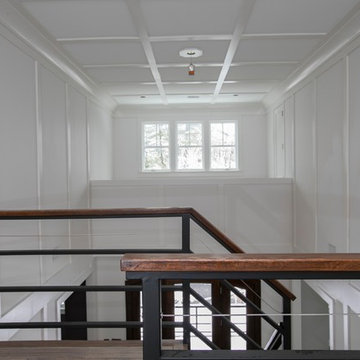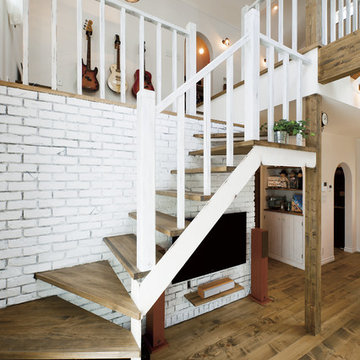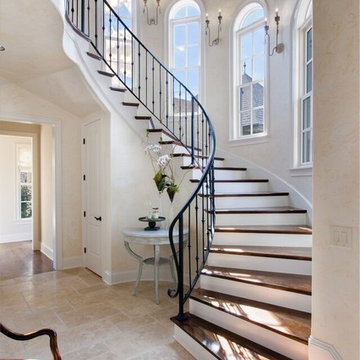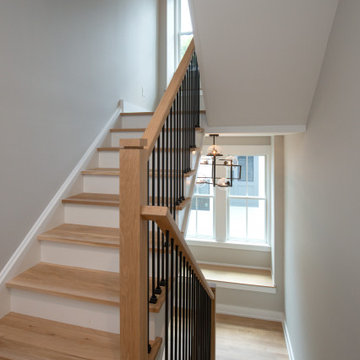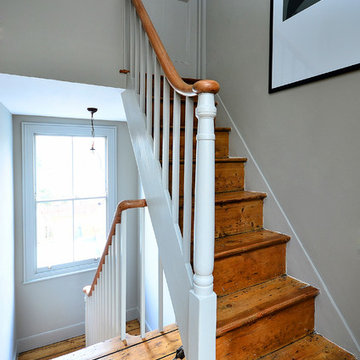木のグレーのカントリー風の階段の写真
絞り込み:
資材コスト
並び替え:今日の人気順
写真 41〜60 枚目(全 233 枚)
1/4
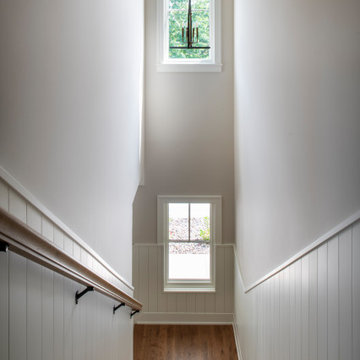
Builder: Michels Homes
Architecture: Alexander Design Group
Photography: Scott Amundson Photography
ミネアポリスにあるラグジュアリーな中くらいなカントリー風のおしゃれなかね折れ階段 (木の蹴込み板、木材の手すり、塗装板張りの壁) の写真
ミネアポリスにあるラグジュアリーな中くらいなカントリー風のおしゃれなかね折れ階段 (木の蹴込み板、木材の手すり、塗装板張りの壁) の写真
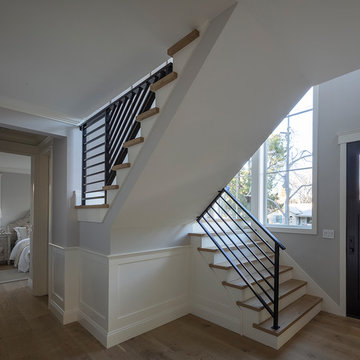
Architecture & Interior Design By Arch Studio, Inc.
Photography by Eric Rorer
サンフランシスコにあるラグジュアリーな小さなカントリー風のおしゃれな階段 (木の蹴込み板、金属の手すり) の写真
サンフランシスコにあるラグジュアリーな小さなカントリー風のおしゃれな階段 (木の蹴込み板、金属の手すり) の写真
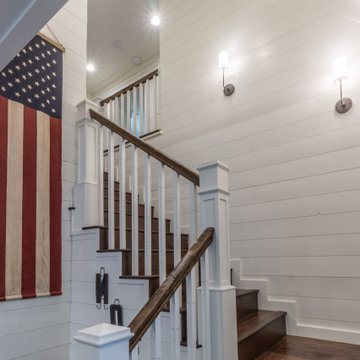
Clamshell Lake Farmhouse - Crosslake, MN - Dan J. Heid Planning & Design LLC - Designer of Unique Homes & Creative Structures
ミネアポリスにある高級な中くらいなカントリー風のおしゃれな折り返し階段 (木の蹴込み板、木材の手すり) の写真
ミネアポリスにある高級な中くらいなカントリー風のおしゃれな折り返し階段 (木の蹴込み板、木材の手すり) の写真
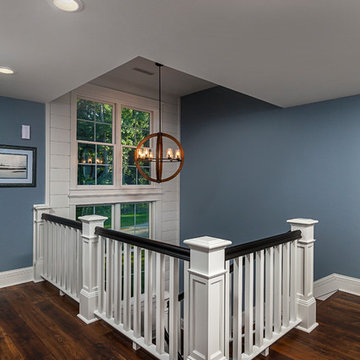
Builder: Pete's Construction, Inc.
Photographer: Jeff Garland
Why choose when you don't have to? Today's top architectural styles are reflected in this impressive yet inviting design, which features the best of cottage, Tudor and farmhouse styles. The exterior includes board and batten siding, stone accents and distinctive windows. Indoor/outdoor spaces include a three-season porch with a fireplace and a covered patio perfect for entertaining. Inside, highlights include a roomy first floor, with 1,800 square feet of living space, including a mudroom and laundry, a study and an open plan living, dining and kitchen area. Upstairs, 1400 square feet includes a large master bath and bedroom (with 10-foot ceiling), two other bedrooms and a bunkroom. Downstairs, another 1,300 square feet await, where a walk-out family room connects the interior and exterior and another bedroom welcomes guests.
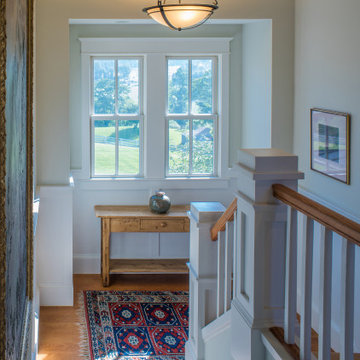
ワシントンD.C.にある高級な中くらいなカントリー風のおしゃれな直階段 (フローリングの蹴込み板、木材の手すり) の写真
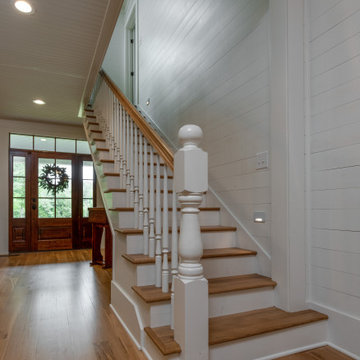
Originally Built in 1903, this century old farmhouse located in Powdersville, SC fortunately retained most of its original materials and details when the client purchased the home. Original features such as the Bead Board Walls and Ceilings, Horizontal Panel Doors and Brick Fireplaces were meticulously restored to the former glory allowing the owner’s goal to be achieved of having the original areas coordinate seamlessly into the new construction.
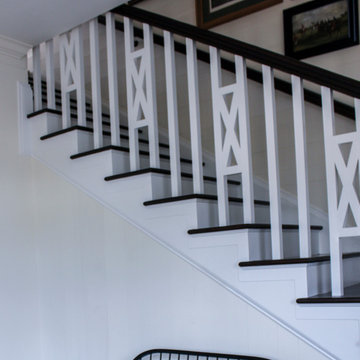
We had the wonderful opportunity to build this sophisticated staircase in one of the state-of-the-art Fitness Center
offered by a very discerning golf community in Loudoun County; we demonstrate with this recent sample our superior
craftsmanship and expertise in designing and building this fine custom-crafted stairway. Our design/manufacturing
team was able to bring to life blueprints provided to the selected builder; it matches perfectly the designer’s goal to
create a setting of refined and relaxed elegance. CSC 1976-2020 © Century Stair Company ® All rights reserved.
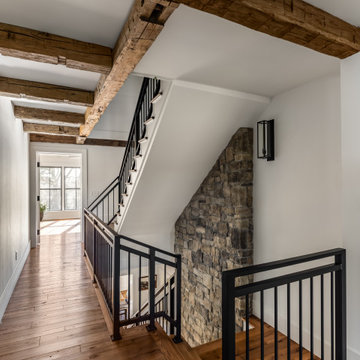
Modern farmhouse stairwell.
コロンバスにある広いカントリー風のおしゃれな折り返し階段 (フローリングの蹴込み板、金属の手すり) の写真
コロンバスにある広いカントリー風のおしゃれな折り返し階段 (フローリングの蹴込み板、金属の手すり) の写真
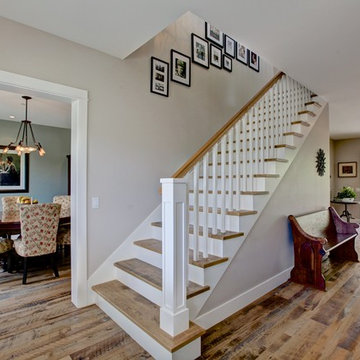
Matching threads were also made from reclaimed oak to compliment and carry the wood floor design from the main level up to the second floor.
ロサンゼルスにあるラグジュアリーな中くらいなカントリー風のおしゃれな直階段 (フローリングの蹴込み板、木材の手すり) の写真
ロサンゼルスにあるラグジュアリーな中くらいなカントリー風のおしゃれな直階段 (フローリングの蹴込み板、木材の手すり) の写真
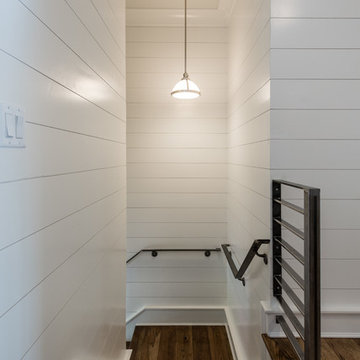
Insidesign
5933-D Peachtree Industrial Blvd.
Peachtree Corners, GA 30092
アトランタにある中くらいなカントリー風のおしゃれなかね折れ階段 (木の蹴込み板、金属の手すり) の写真
アトランタにある中くらいなカントリー風のおしゃれなかね折れ階段 (木の蹴込み板、金属の手すり) の写真
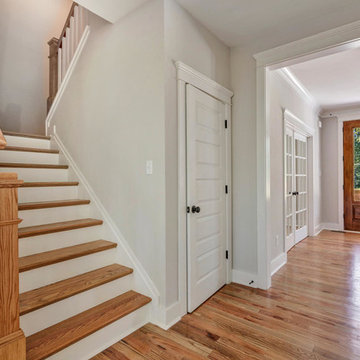
The stairs off the foyer and great room. They have stained newel posts, railings and treads, but painted white risers.
リッチモンドにあるカントリー風のおしゃれな折り返し階段 (フローリングの蹴込み板、木材の手すり) の写真
リッチモンドにあるカントリー風のおしゃれな折り返し階段 (フローリングの蹴込み板、木材の手すり) の写真
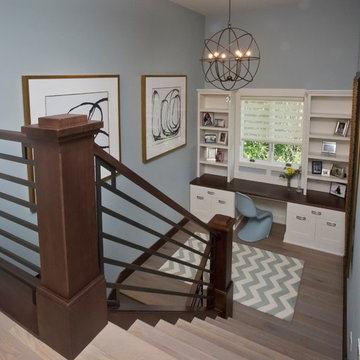
Simple and attractive, this functional design goes above and beyond to meet the needs of homeowners. The main level includes all the amenities needed to comfortably entertain. Formal dining and sitting areas are located at the front of the home, while the rest of the floor is more casual. The kitchen and adjoining hearth room lead to the outdoor living space, providing ample space to gather and lounge. Upstairs, the luxurious master bedroom suite is joined by two additional bedrooms, which share an en suite bathroom. A guest bedroom can be found on the lower level, along with a family room and recreation areas.
Photographer: TerVeen Photography
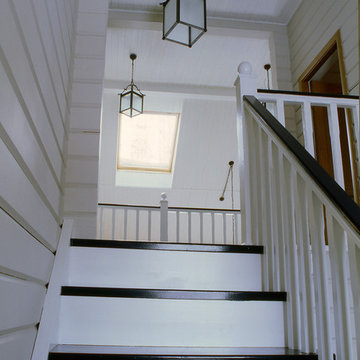
Архитектор Александр Петунин.
Строительство ПАЛЕКС дома из клееного бруса.
Интерьер Наталья Блокова.
В оформлении лестницы, ведущей на второй этаж, использован черно-белый контраст.
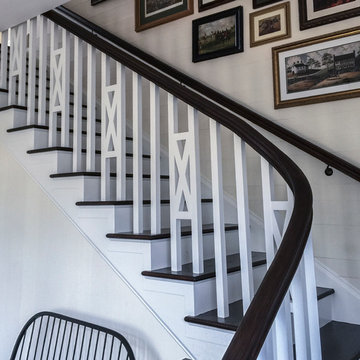
We had the wonderful opportunity to build this sophisticated staircase in one of the state-of-the-art Fitness Center
offered by a very discerning golf community in Loudoun County; we demonstrate with this recent sample our superior
craftsmanship and expertise in designing and building this fine custom-crafted stairway. Our design/manufacturing
team was able to bring to life blueprints provided to the selected builder; it matches perfectly the designer’s goal to
create a setting of refined and relaxed elegance. CSC 1976-2020 © Century Stair Company ® All rights reserved.
木のグレーのカントリー風の階段の写真
3
