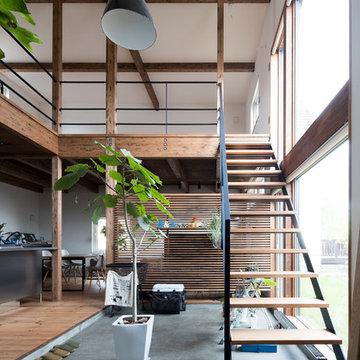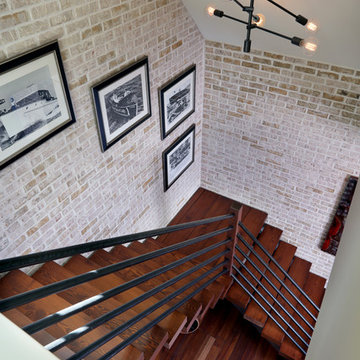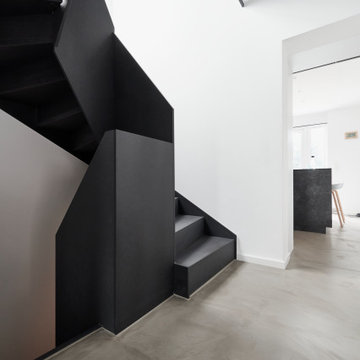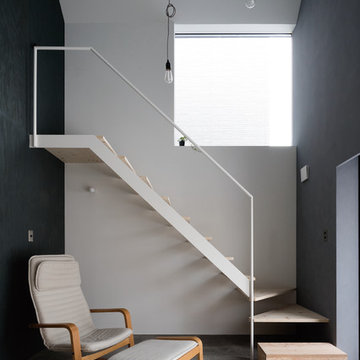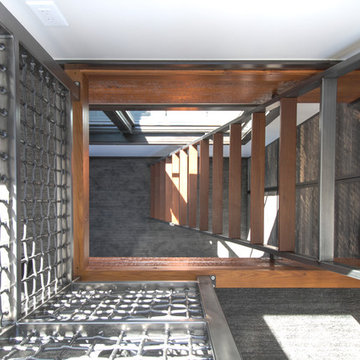木のグレーのインダストリアルスタイルの階段の写真
絞り込み:
資材コスト
並び替え:今日の人気順
写真 1〜20 枚目(全 119 枚)
1/4

The staircase is the focal point of the home. Chunky floating open treads, blackened steel, and continuous metal rods make for functional and sculptural circulation. Skylights aligned above the staircase illuminate the home and create unique shadow patterns that contribute to the artistic style of the home.
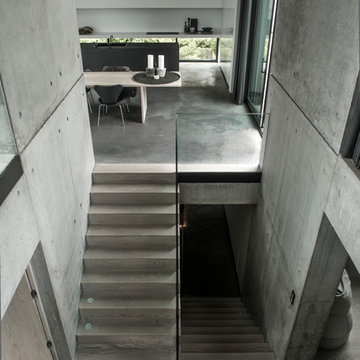
Sebastian Schroer. by Jesper Ray - Ray Photo
他の地域にあるラグジュアリーな巨大なインダストリアルスタイルのおしゃれなかね折れ階段 (木の蹴込み板) の写真
他の地域にあるラグジュアリーな巨大なインダストリアルスタイルのおしゃれなかね折れ階段 (木の蹴込み板) の写真
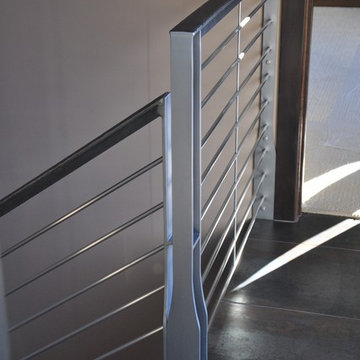
custom designed hand rail
他の地域にあるお手頃価格の中くらいなインダストリアルスタイルのおしゃれな折り返し階段 (木の蹴込み板、金属の手すり) の写真
他の地域にあるお手頃価格の中くらいなインダストリアルスタイルのおしゃれな折り返し階段 (木の蹴込み板、金属の手すり) の写真
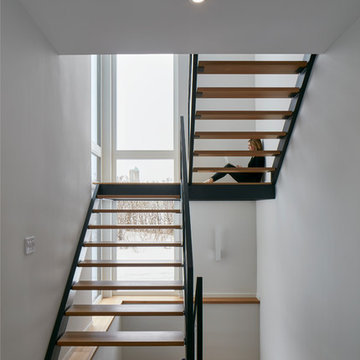
The client’s brief was to create a space reminiscent of their beloved downtown Chicago industrial loft, in a rural farm setting, while incorporating their unique collection of vintage and architectural salvage. The result is a custom designed space that blends life on the farm with an industrial sensibility.
The new house is located on approximately the same footprint as the original farm house on the property. Barely visible from the road due to the protection of conifer trees and a long driveway, the house sits on the edge of a field with views of the neighbouring 60 acre farm and creek that runs along the length of the property.
The main level open living space is conceived as a transparent social hub for viewing the landscape. Large sliding glass doors create strong visual connections with an adjacent barn on one end and a mature black walnut tree on the other.
The house is situated to optimize views, while at the same time protecting occupants from blazing summer sun and stiff winter winds. The wall to wall sliding doors on the south side of the main living space provide expansive views to the creek, and allow for breezes to flow throughout. The wrap around aluminum louvered sun shade tempers the sun.
The subdued exterior material palette is defined by horizontal wood siding, standing seam metal roofing and large format polished concrete blocks.
The interiors were driven by the owners’ desire to have a home that would properly feature their unique vintage collection, and yet have a modern open layout. Polished concrete floors and steel beams on the main level set the industrial tone and are paired with a stainless steel island counter top, backsplash and industrial range hood in the kitchen. An old drinking fountain is built-in to the mudroom millwork, carefully restored bi-parting doors frame the library entrance, and a vibrant antique stained glass panel is set into the foyer wall allowing diffused coloured light to spill into the hallway. Upstairs, refurbished claw foot tubs are situated to view the landscape.
The double height library with mezzanine serves as a prominent feature and quiet retreat for the residents. The white oak millwork exquisitely displays the homeowners’ vast collection of books and manuscripts. The material palette is complemented by steel counter tops, stainless steel ladder hardware and matte black metal mezzanine guards. The stairs carry the same language, with white oak open risers and stainless steel woven wire mesh panels set into a matte black steel frame.
The overall effect is a truly sublime blend of an industrial modern aesthetic punctuated by personal elements of the owners’ storied life.
Photography: James Brittain
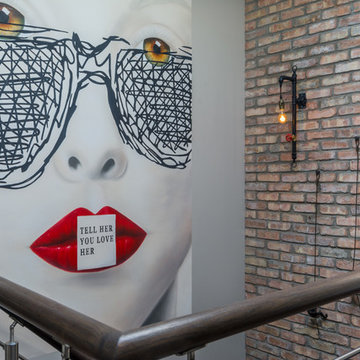
custom commisioned art from @Andrewtedescostudios reclaimed brick wall. photo @gerardgarcia
ニューヨークにある高級な広いインダストリアルスタイルのおしゃれな折り返し階段 (コンクリートの蹴込み板、ワイヤーの手すり) の写真
ニューヨークにある高級な広いインダストリアルスタイルのおしゃれな折り返し階段 (コンクリートの蹴込み板、ワイヤーの手すり) の写真
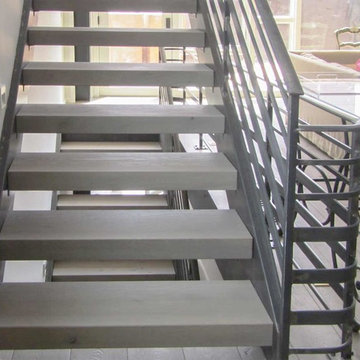
Light grey stair treads and dark gray metal railings lead through and around this home, spiraling up into a second level and a cantilevered living area that projects into the main space. Century Stair designed, manufactured and installed the staircase to complement the existing structural steel beams, materials selected by the clients to renovate flooring, furniture, appliances, and paint selections. We were able to create a staircase solution that was not merely for circulation throughout the home, but pieces of art to match the clients existing decor and an open interior design. CSC 1976-2020 © Century Stair Company ® All rights reserved.
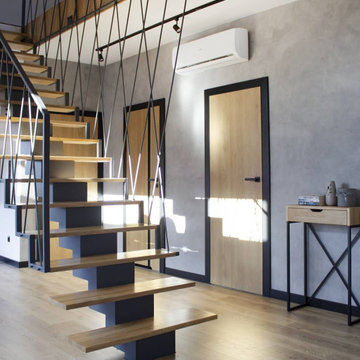
1 ломаный косоур по по центру ступеней выполненный из двух сдублированных квадратных профилей
モスクワにあるお手頃価格の中くらいなインダストリアルスタイルのおしゃれな直階段 (木の蹴込み板、ワイヤーの手すり) の写真
モスクワにあるお手頃価格の中くらいなインダストリアルスタイルのおしゃれな直階段 (木の蹴込み板、ワイヤーの手すり) の写真
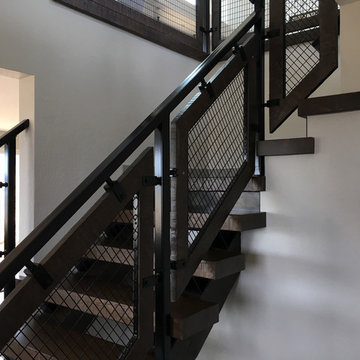
This home features a hand-hewn timber frame staircase with custom metal railing, which leads to a finished basement complete with a home gym, a guest bedroom and bathroom,
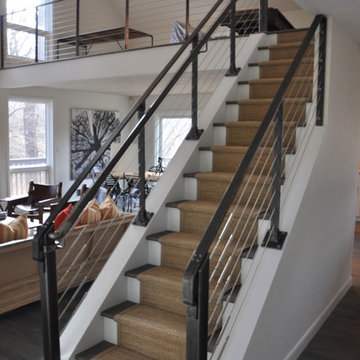
Will Calhoun
ニューヨークにあるお手頃価格の中くらいなインダストリアルスタイルのおしゃれな直階段 (フローリングの蹴込み板) の写真
ニューヨークにあるお手頃価格の中くらいなインダストリアルスタイルのおしゃれな直階段 (フローリングの蹴込み板) の写真
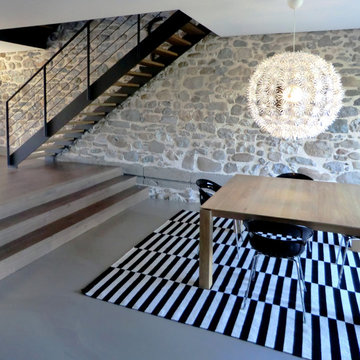
Escalier en bois-métal au styl industriel, modèle Loft, marches en bois, sans contremarches, limons métalliques
ストラスブールにある高級なインダストリアルスタイルのおしゃれな階段 (金属の手すり) の写真
ストラスブールにある高級なインダストリアルスタイルのおしゃれな階段 (金属の手すり) の写真
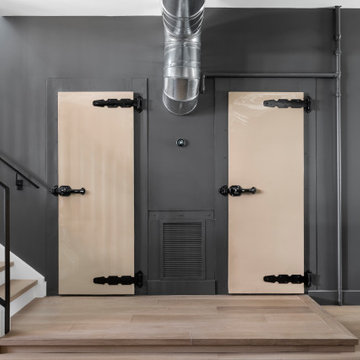
The original insulated steel doors to the former walk-in fridges were sent off site to a car repair shop for refinishing. the hardware was fixed and painted. The doors now lead to a private office (left) and bathroom (right).
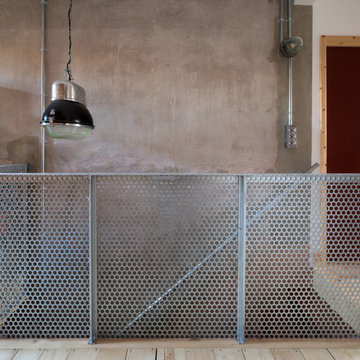
First floor landing with exposed plaster walls and perforated steel sheet balustrade
ロンドンにあるお手頃価格の中くらいなインダストリアルスタイルのおしゃれな階段 (金属の手すり) の写真
ロンドンにあるお手頃価格の中くらいなインダストリアルスタイルのおしゃれな階段 (金属の手すり) の写真
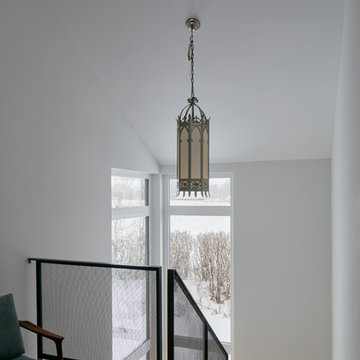
The client’s brief was to create a space reminiscent of their beloved downtown Chicago industrial loft, in a rural farm setting, while incorporating their unique collection of vintage and architectural salvage. The result is a custom designed space that blends life on the farm with an industrial sensibility.
The new house is located on approximately the same footprint as the original farm house on the property. Barely visible from the road due to the protection of conifer trees and a long driveway, the house sits on the edge of a field with views of the neighbouring 60 acre farm and creek that runs along the length of the property.
The main level open living space is conceived as a transparent social hub for viewing the landscape. Large sliding glass doors create strong visual connections with an adjacent barn on one end and a mature black walnut tree on the other.
The house is situated to optimize views, while at the same time protecting occupants from blazing summer sun and stiff winter winds. The wall to wall sliding doors on the south side of the main living space provide expansive views to the creek, and allow for breezes to flow throughout. The wrap around aluminum louvered sun shade tempers the sun.
The subdued exterior material palette is defined by horizontal wood siding, standing seam metal roofing and large format polished concrete blocks.
The interiors were driven by the owners’ desire to have a home that would properly feature their unique vintage collection, and yet have a modern open layout. Polished concrete floors and steel beams on the main level set the industrial tone and are paired with a stainless steel island counter top, backsplash and industrial range hood in the kitchen. An old drinking fountain is built-in to the mudroom millwork, carefully restored bi-parting doors frame the library entrance, and a vibrant antique stained glass panel is set into the foyer wall allowing diffused coloured light to spill into the hallway. Upstairs, refurbished claw foot tubs are situated to view the landscape.
The double height library with mezzanine serves as a prominent feature and quiet retreat for the residents. The white oak millwork exquisitely displays the homeowners’ vast collection of books and manuscripts. The material palette is complemented by steel counter tops, stainless steel ladder hardware and matte black metal mezzanine guards. The stairs carry the same language, with white oak open risers and stainless steel woven wire mesh panels set into a matte black steel frame.
The overall effect is a truly sublime blend of an industrial modern aesthetic punctuated by personal elements of the owners’ storied life.
Photography: James Brittain
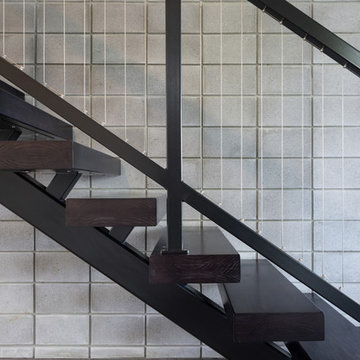
This striking dark floating stair makes an immediate impact in the entryway of this new Auckland home. The owners chose dark components and created a stunning contrast between the industrial style walls and warm timber flooring. The final effect makes a great statement.
Photography: Mark Scowen
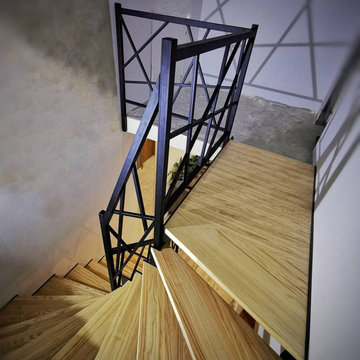
1 маршевая с поворотной площадкой из 8 ступеней на верху марша
モスクワにあるお手頃価格の中くらいなインダストリアルスタイルのおしゃれなかね折れ階段 (木の蹴込み板、金属の手すり) の写真
モスクワにあるお手頃価格の中くらいなインダストリアルスタイルのおしゃれなかね折れ階段 (木の蹴込み板、金属の手すり) の写真
木のグレーのインダストリアルスタイルの階段の写真
1
