カントリー風のトイレ・洗面所 (大理石の洗面台、グレーの洗面カウンター) の写真
絞り込み:
資材コスト
並び替え:今日の人気順
写真 1〜20 枚目(全 32 枚)
1/4

Pretty little powder bath; soft colors and a bit of whimsy.
オーランドにあるお手頃価格の小さなカントリー風のおしゃれなトイレ・洗面所 (レイズドパネル扉のキャビネット、グレーのキャビネット、オーバーカウンターシンク、大理石の洗面台、グレーの洗面カウンター、造り付け洗面台) の写真
オーランドにあるお手頃価格の小さなカントリー風のおしゃれなトイレ・洗面所 (レイズドパネル扉のキャビネット、グレーのキャビネット、オーバーカウンターシンク、大理石の洗面台、グレーの洗面カウンター、造り付け洗面台) の写真

他の地域にあるお手頃価格の中くらいなカントリー風のおしゃれなトイレ・洗面所 (シェーカースタイル扉のキャビネット、青いキャビネット、セラミックタイルの床、分離型トイレ、白い壁、アンダーカウンター洗面器、大理石の洗面台、マルチカラーの床、グレーの洗面カウンター) の写真

ロサンゼルスにあるラグジュアリーな小さなカントリー風のおしゃれなトイレ・洗面所 (モノトーンのタイル、アンダーカウンター洗面器、大理石の洗面台、マルチカラーの壁、無垢フローリング、茶色い床、グレーの洗面カウンター、壁紙) の写真

Adding the decorative molding to this powder room combined with the curved vanity transformed the space into a classic powder room befitting this fabulous home.

This 1930's Barrington Hills farmhouse was in need of some TLC when it was purchased by this southern family of five who planned to make it their new home. The renovation taken on by Advance Design Studio's designer Scott Christensen and master carpenter Justin Davis included a custom porch, custom built in cabinetry in the living room and children's bedrooms, 2 children's on-suite baths, a guest powder room, a fabulous new master bath with custom closet and makeup area, a new upstairs laundry room, a workout basement, a mud room, new flooring and custom wainscot stairs with planked walls and ceilings throughout the home.
The home's original mechanicals were in dire need of updating, so HVAC, plumbing and electrical were all replaced with newer materials and equipment. A dramatic change to the exterior took place with the addition of a quaint standing seam metal roofed farmhouse porch perfect for sipping lemonade on a lazy hot summer day.
In addition to the changes to the home, a guest house on the property underwent a major transformation as well. Newly outfitted with updated gas and electric, a new stacking washer/dryer space was created along with an updated bath complete with a glass enclosed shower, something the bath did not previously have. A beautiful kitchenette with ample cabinetry space, refrigeration and a sink was transformed as well to provide all the comforts of home for guests visiting at the classic cottage retreat.
The biggest design challenge was to keep in line with the charm the old home possessed, all the while giving the family all the convenience and efficiency of modern functioning amenities. One of the most interesting uses of material was the porcelain "wood-looking" tile used in all the baths and most of the home's common areas. All the efficiency of porcelain tile, with the nostalgic look and feel of worn and weathered hardwood floors. The home’s casual entry has an 8" rustic antique barn wood look porcelain tile in a rich brown to create a warm and welcoming first impression.
Painted distressed cabinetry in muted shades of gray/green was used in the powder room to bring out the rustic feel of the space which was accentuated with wood planked walls and ceilings. Fresh white painted shaker cabinetry was used throughout the rest of the rooms, accentuated by bright chrome fixtures and muted pastel tones to create a calm and relaxing feeling throughout the home.
Custom cabinetry was designed and built by Advance Design specifically for a large 70” TV in the living room, for each of the children’s bedroom’s built in storage, custom closets, and book shelves, and for a mudroom fit with custom niches for each family member by name.
The ample master bath was fitted with double vanity areas in white. A generous shower with a bench features classic white subway tiles and light blue/green glass accents, as well as a large free standing soaking tub nestled under a window with double sconces to dim while relaxing in a luxurious bath. A custom classic white bookcase for plush towels greets you as you enter the sanctuary bath.

One of three powder baths in this exceptional home. This guest bath is elegant yet simple. Freestanding vanity, tile wainscot and eye catching laser cut marble tile accent wall.

This 2-story home with inviting front porch includes a 3-car garage and mudroom entry complete with convenient built-in lockers. Stylish hardwood flooring in the foyer extends to the dining room, kitchen, and breakfast area. To the front of the home a formal living room is adjacent to the dining room with elegant tray ceiling and craftsman style wainscoting and chair rail. A butler’s pantry off of the dining area leads to the kitchen and breakfast area. The well-appointed kitchen features quartz countertops with tile backsplash, stainless steel appliances, attractive cabinetry and a spacious pantry. The sunny breakfast area provides access to the deck and back yard via sliding glass doors. The great room is open to the breakfast area and kitchen and includes a gas fireplace featuring stone surround and shiplap detail. Also on the 1st floor is a study with coffered ceiling. The 2nd floor boasts a spacious raised rec room and a convenient laundry room in addition to 4 bedrooms and 3 full baths. The owner’s suite with tray ceiling in the bedroom, includes a private bathroom with tray ceiling, quartz vanity tops, a freestanding tub, and a 5’ tile shower.

Guest Bathroom:
Create an elegant ambience by combining old and new materials against a crisp, white backdrop.
サンフランシスコにある高級な中くらいなカントリー風のおしゃれなトイレ・洗面所 (シェーカースタイル扉のキャビネット、緑のキャビネット、白い壁、大理石の床、アンダーカウンター洗面器、大理石の洗面台、黒い床、グレーの洗面カウンター) の写真
サンフランシスコにある高級な中くらいなカントリー風のおしゃれなトイレ・洗面所 (シェーカースタイル扉のキャビネット、緑のキャビネット、白い壁、大理石の床、アンダーカウンター洗面器、大理石の洗面台、黒い床、グレーの洗面カウンター) の写真
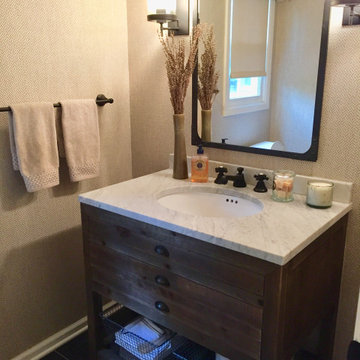
A beautiful modern farmhouse Powder Room with Herringbone Phillip Jeffries Wallpaper. The black hardware and dark gray floor tile pulls it all together.
Just the Right Piece
Warren, NJ 07059
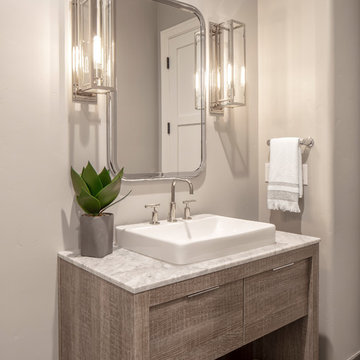
Micheal Hospelt
サンフランシスコにあるお手頃価格の中くらいなカントリー風のおしゃれなトイレ・洗面所 (フラットパネル扉のキャビネット、淡色木目調キャビネット、一体型トイレ 、グレーのタイル、セラミックタイル、グレーの壁、セメントタイルの床、ベッセル式洗面器、大理石の洗面台、グレーの床、グレーの洗面カウンター) の写真
サンフランシスコにあるお手頃価格の中くらいなカントリー風のおしゃれなトイレ・洗面所 (フラットパネル扉のキャビネット、淡色木目調キャビネット、一体型トイレ 、グレーのタイル、セラミックタイル、グレーの壁、セメントタイルの床、ベッセル式洗面器、大理石の洗面台、グレーの床、グレーの洗面カウンター) の写真
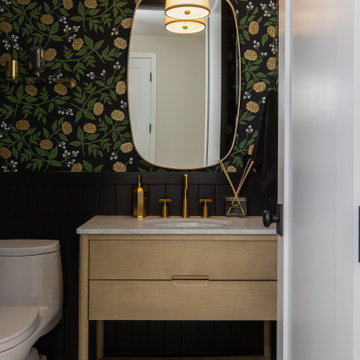
The black wainscot and wallpaper make an impressionable statement in the powder bath.
サンフランシスコにある高級な小さなカントリー風のおしゃれなトイレ・洗面所 (フラットパネル扉のキャビネット、淡色木目調キャビネット、一体型トイレ 、黒い壁、セラミックタイルの床、アンダーカウンター洗面器、大理石の洗面台、グレーの床、グレーの洗面カウンター、独立型洗面台、羽目板の壁) の写真
サンフランシスコにある高級な小さなカントリー風のおしゃれなトイレ・洗面所 (フラットパネル扉のキャビネット、淡色木目調キャビネット、一体型トイレ 、黒い壁、セラミックタイルの床、アンダーカウンター洗面器、大理石の洗面台、グレーの床、グレーの洗面カウンター、独立型洗面台、羽目板の壁) の写真
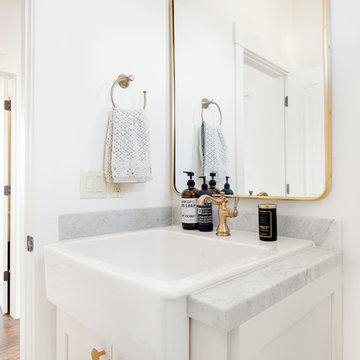
Meaghan Larsen Photographer Lisa Shearer Designer
ソルトレイクシティにある小さなカントリー風のおしゃれなトイレ・洗面所 (シェーカースタイル扉のキャビネット、白いキャビネット、分離型トイレ、白いタイル、白い壁、大理石の床、横長型シンク、大理石の洗面台、グレーの床、グレーの洗面カウンター) の写真
ソルトレイクシティにある小さなカントリー風のおしゃれなトイレ・洗面所 (シェーカースタイル扉のキャビネット、白いキャビネット、分離型トイレ、白いタイル、白い壁、大理石の床、横長型シンク、大理石の洗面台、グレーの床、グレーの洗面カウンター) の写真
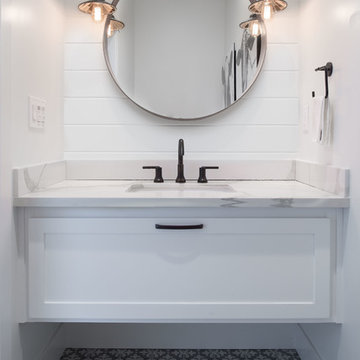
サンフランシスコにある中くらいなカントリー風のおしゃれなトイレ・洗面所 (シェーカースタイル扉のキャビネット、白いキャビネット、白いタイル、白い壁、セメントタイルの床、アンダーカウンター洗面器、大理石の洗面台、グレーの床、グレーの洗面カウンター) の写真
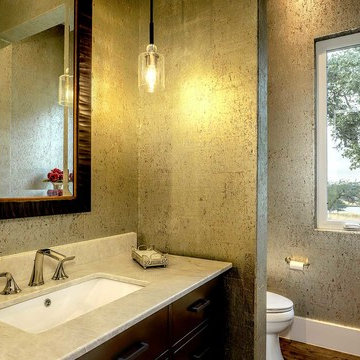
ヒューストンにある高級な中くらいなカントリー風のおしゃれなトイレ・洗面所 (家具調キャビネット、一体型トイレ 、ベージュの壁、大理石の洗面台、グレーの洗面カウンター、濃色木目調キャビネット、濃色無垢フローリング、アンダーカウンター洗面器、茶色い床) の写真
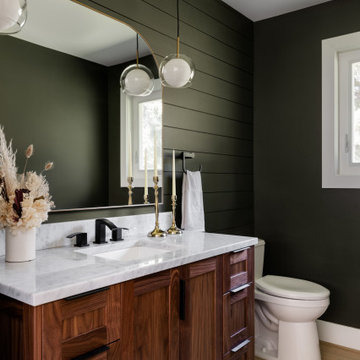
バンクーバーにあるお手頃価格の中くらいなカントリー風のおしゃれなトイレ・洗面所 (シェーカースタイル扉のキャビネット、濃色木目調キャビネット、分離型トイレ、緑の壁、クッションフロア、アンダーカウンター洗面器、大理石の洗面台、ベージュの床、グレーの洗面カウンター、独立型洗面台、塗装板張りの壁) の写真
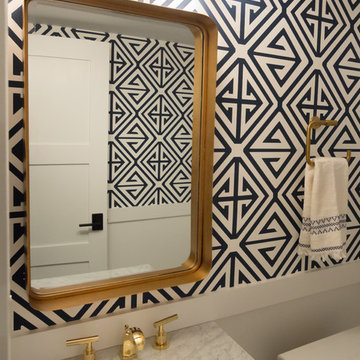
Updated powder room with modern farmhouse style.
ワシントンD.C.にあるお手頃価格の小さなカントリー風のおしゃれなトイレ・洗面所 (フラットパネル扉のキャビネット、グレーのキャビネット、分離型トイレ、青い壁、大理石の床、アンダーカウンター洗面器、大理石の洗面台、グレーの床、グレーの洗面カウンター) の写真
ワシントンD.C.にあるお手頃価格の小さなカントリー風のおしゃれなトイレ・洗面所 (フラットパネル扉のキャビネット、グレーのキャビネット、分離型トイレ、青い壁、大理石の床、アンダーカウンター洗面器、大理石の洗面台、グレーの床、グレーの洗面カウンター) の写真
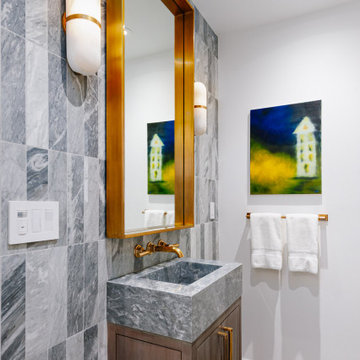
ロサンゼルスにあるラグジュアリーな中くらいなカントリー風のおしゃれなトイレ・洗面所 (落し込みパネル扉のキャビネット、濃色木目調キャビネット、グレーのタイル、大理石タイル、白い壁、無垢フローリング、ベッセル式洗面器、大理石の洗面台、グレーの洗面カウンター) の写真
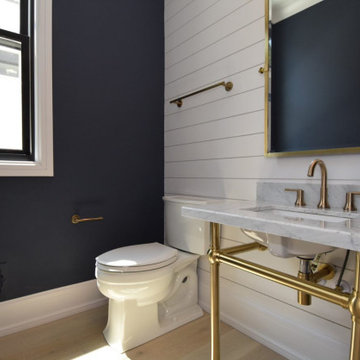
デトロイトにあるラグジュアリーな中くらいなカントリー風のおしゃれなトイレ・洗面所 (分離型トイレ、青い壁、淡色無垢フローリング、ペデスタルシンク、大理石の洗面台、グレーの洗面カウンター) の写真
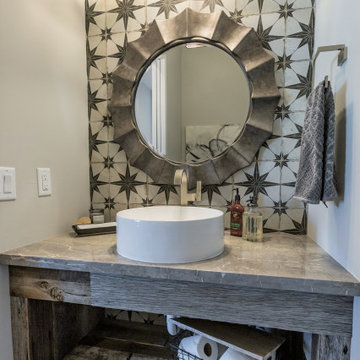
フェニックスにある小さなカントリー風のおしゃれなトイレ・洗面所 (オープンシェルフ、ヴィンテージ仕上げキャビネット、セラミックタイル、グレーの壁、無垢フローリング、ベッセル式洗面器、大理石の洗面台、グレーの洗面カウンター) の写真
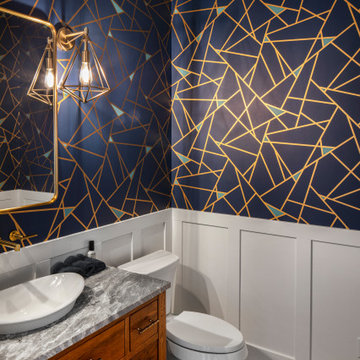
オースティンにあるカントリー風のおしゃれなトイレ・洗面所 (家具調キャビネット、中間色木目調キャビネット、青い壁、無垢フローリング、ベッセル式洗面器、大理石の洗面台、茶色い床、グレーの洗面カウンター、造り付け洗面台) の写真
カントリー風のトイレ・洗面所 (大理石の洗面台、グレーの洗面カウンター) の写真
1