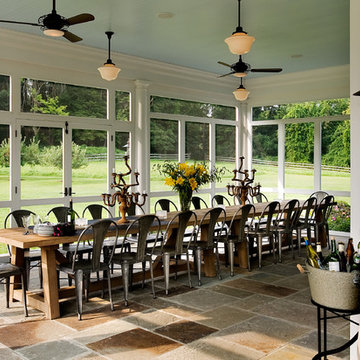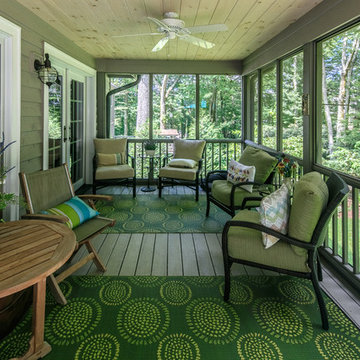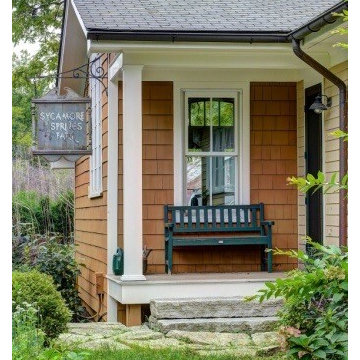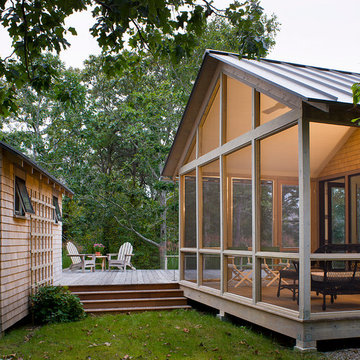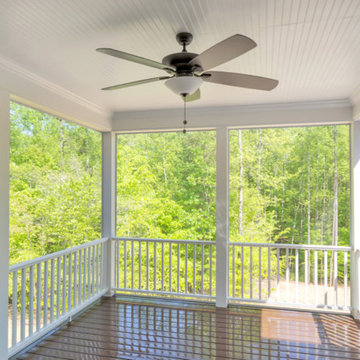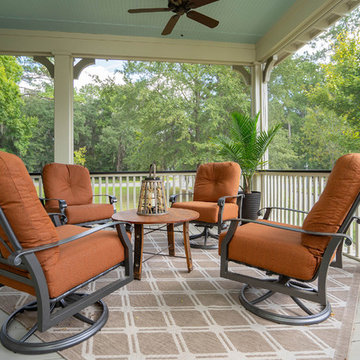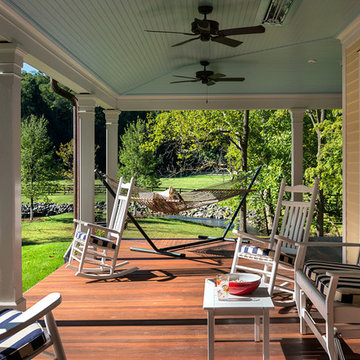緑色の、木目調のカントリー風の縁側・ポーチ (張り出し屋根) の写真
絞り込み:
資材コスト
並び替え:今日の人気順
写真 1〜20 枚目(全 251 枚)
1/5
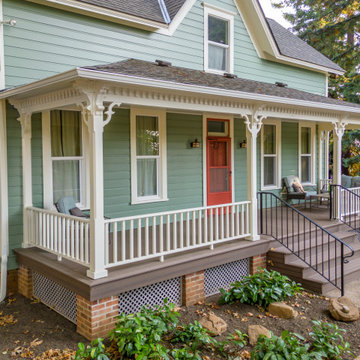
When we first saw this 1850's farmhouse, the porch was dangerously fragile and falling apart. It had an unstable foundation; rotting columns, handrails, and stairs; and the ceiling had a sag in it, indicating a potential structural problem. The homeowner's goal was to create a usable outdoor living space, while maintaining and respecting the architectural integrity of the home.
We began by shoring up the porch roof structure so we could completely deconstruct the porch itself and what was left of its foundation. From the ground up, we rebuilt the whole structure, reusing as much of the original materials and millwork as possible. Because many of the 170-year-old decorative profiles aren't readily available today, our team of carpenters custom milled the majority of the new corbels, dentil molding, posts, and balusters. The porch was finished with some new lighting, composite decking, and a tongue-and-groove ceiling.
The end result is a charming outdoor space for the homeowners to welcome guests, and enjoy the views of the old growth trees surrounding the home.

View of front porch of renovated 1914 Dutch Colonial farm house.
© REAL-ARCH-MEDIA
ワシントンD.C.にあるラグジュアリーな広いカントリー風のおしゃれな縁側・ポーチ (張り出し屋根) の写真
ワシントンD.C.にあるラグジュアリーな広いカントリー風のおしゃれな縁側・ポーチ (張り出し屋根) の写真
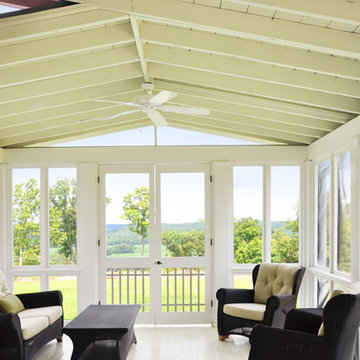
De Leon & Primmer Architecture Workshop
ルイビルにあるカントリー風のおしゃれな縁側・ポーチ (デッキ材舗装、張り出し屋根、網戸付きポーチ) の写真
ルイビルにあるカントリー風のおしゃれな縁側・ポーチ (デッキ材舗装、張り出し屋根、網戸付きポーチ) の写真
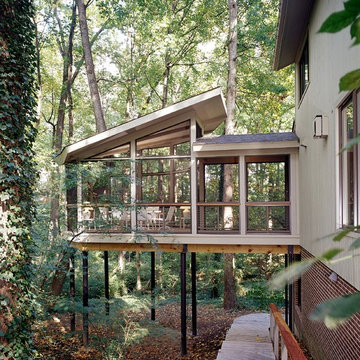
Photo Credit: Omar Salinas, HiTech Photo, Inc.
ワシントンD.C.にあるカントリー風のおしゃれな縁側・ポーチ (張り出し屋根、網戸付きポーチ) の写真
ワシントンD.C.にあるカントリー風のおしゃれな縁側・ポーチ (張り出し屋根、網戸付きポーチ) の写真
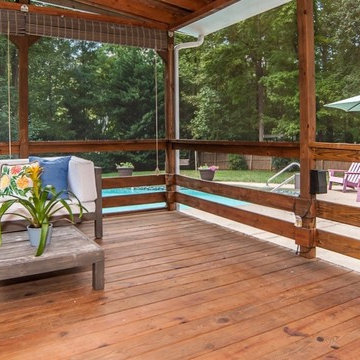
Poolside is always a great way to spend the summer. The expansive patio is perfect for watching the kids in style and comfort. The outdoor fan and lighting make this a family favorite. Again, our talented home seller created a great family retreat!
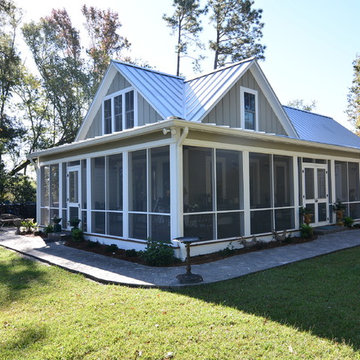
On the front of the home we installed a wrap around screened in porch accessible from the front door and a pair of french doors off the living room. This spaces gave the homeowner a nice area to entertain guest outdoors while still being protected from the elements. A natural stone walkway also encloses the front and side of the home to access the screened in porch.
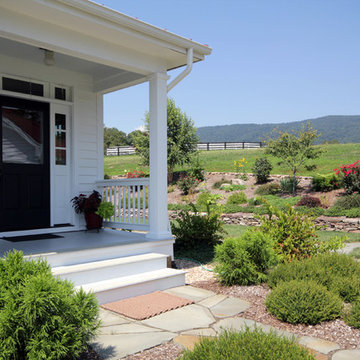
The welcoming front porch wraps around to the front.
リッチモンドにあるラグジュアリーな広いカントリー風のおしゃれな縁側・ポーチ (張り出し屋根) の写真
リッチモンドにあるラグジュアリーな広いカントリー風のおしゃれな縁側・ポーチ (張り出し屋根) の写真
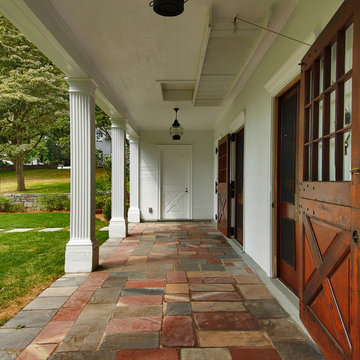
The building known as the “Stable” exists within the Historic District of Fairfield, Connecticut on Old Academy Road. As such, any work performed on the structure required prior approval of the Historic District Commission.
Domus Constructors was hired to completely gut and remodel this historic structure to maintain the historic significance while bringing the building’s mechanical and electrical systems up to date and restoring the structural integrity.
Some of the more prominent architectural features of the building include a very large center cupola which needed much restoration, a wood roof that was covered over by asphalt shingles and exterior doors that were historically significant and needed extensive restoration.
While these items were all constraints, Domus also excavated an existing dirt subfloor and replaced the entire area with a vapor barrier and concrete slab crawl space to allow access to plumbing, etc.
Other special features include the wooden ceiling and exposed hand hewn oak beams and columns installed throughout using antique reclaimed wood, and the antique reclaimed wood flooring and restoring the multi-colored slate entrance terrace.
The overall size of the structure is 63 feet in length by 26 feet deep for an approximate total of 1,638 square feet.
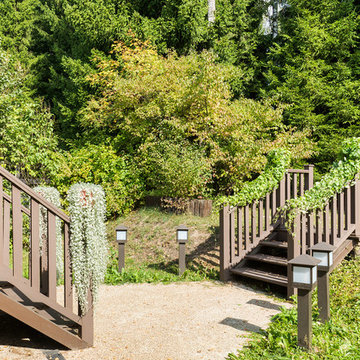
фотограф Андрей Хачатрян, реализация https://sokolinteriors.ru/
モスクワにあるお手頃価格の広いカントリー風のおしゃれな縁側・ポーチ (アウトドアキッチン、張り出し屋根) の写真
モスクワにあるお手頃価格の広いカントリー風のおしゃれな縁側・ポーチ (アウトドアキッチン、張り出し屋根) の写真
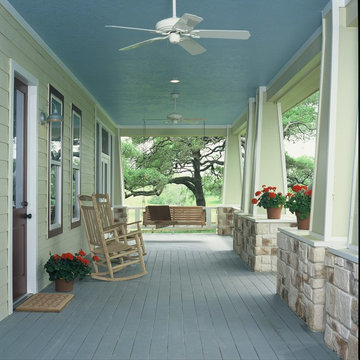
Morningside Architects, LLP
Contractor: Rockwell Homes
ヒューストンにある広いカントリー風のおしゃれな縁側・ポーチ (デッキ材舗装、張り出し屋根) の写真
ヒューストンにある広いカントリー風のおしゃれな縁側・ポーチ (デッキ材舗装、張り出し屋根) の写真
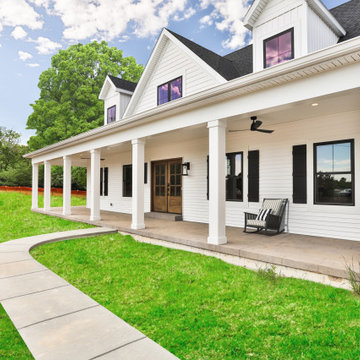
The large front porch in this modern farmhouse extends across the front of the home and features traditional white columns.
セントルイスにある高級な広いカントリー風のおしゃれな縁側・ポーチ (柱付き、スタンプコンクリート舗装、張り出し屋根) の写真
セントルイスにある高級な広いカントリー風のおしゃれな縁側・ポーチ (柱付き、スタンプコンクリート舗装、張り出し屋根) の写真
緑色の、木目調のカントリー風の縁側・ポーチ (張り出し屋根) の写真
1
