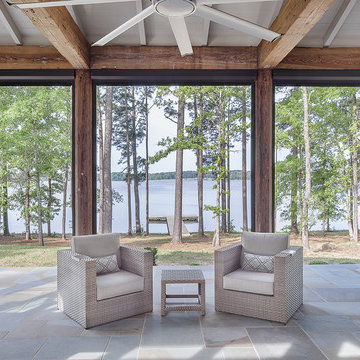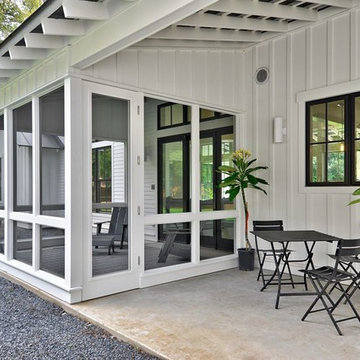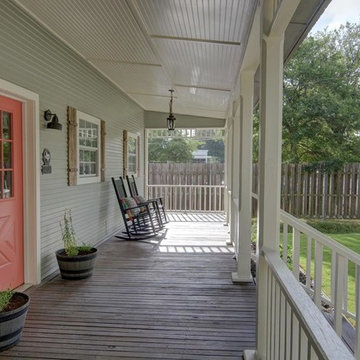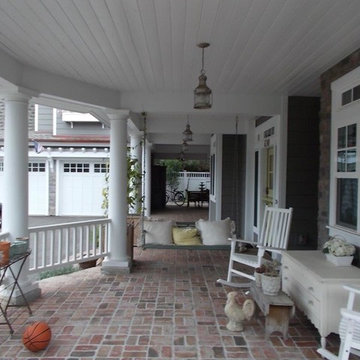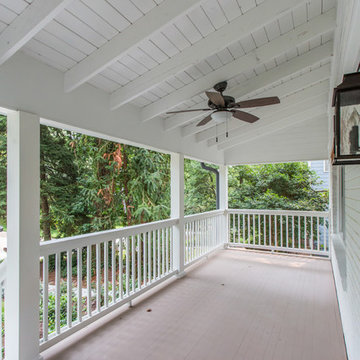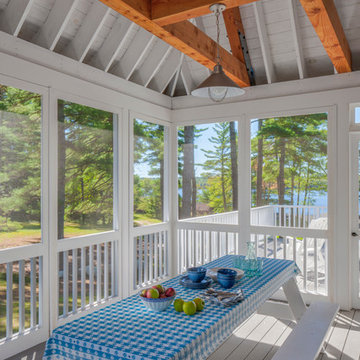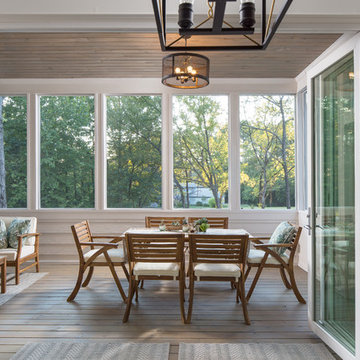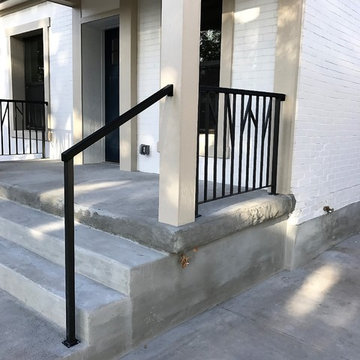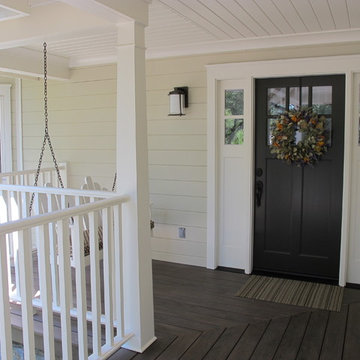グレーの、木目調のカントリー風の縁側・ポーチの写真
絞り込み:
資材コスト
並び替え:今日の人気順
写真 1〜20 枚目(全 623 枚)
1/4
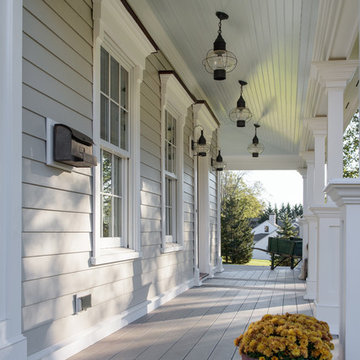
Custom wraparound porch with Wolf PVC composite decking, high gloss beaded ceiling, and hand crafted PVC architectural columns. Built for the harsh shoreline weather.

This transitional timber frame home features a wrap-around porch designed to take advantage of its lakeside setting and mountain views. Natural stone, including river rock, granite and Tennessee field stone, is combined with wavy edge siding and a cedar shingle roof to marry the exterior of the home with it surroundings. Casually elegant interiors flow into generous outdoor living spaces that highlight natural materials and create a connection between the indoors and outdoors.
Photography Credit: Rebecca Lehde, Inspiro 8 Studios

Photographer: Richard Leo Johnson
アトランタにあるカントリー風のおしゃれな縁側・ポーチ (デッキ材舗装、張り出し屋根、網戸付きポーチ) の写真
アトランタにあるカントリー風のおしゃれな縁側・ポーチ (デッキ材舗装、張り出し屋根、網戸付きポーチ) の写真
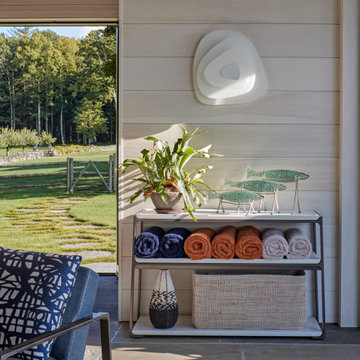
Grab a towel on your way out to the swimming pool. Robert Benson Photography.
ブリッジポートにあるラグジュアリーな中くらいなカントリー風のおしゃれな縁側・ポーチ (網戸付きポーチ) の写真
ブリッジポートにあるラグジュアリーな中くらいなカントリー風のおしゃれな縁側・ポーチ (網戸付きポーチ) の写真
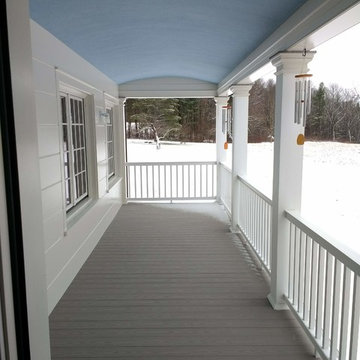
One of two porches, the back porch faces beautiful mountain views.
ボストンにある中くらいなカントリー風のおしゃれな縁側・ポーチ (デッキ材舗装、張り出し屋根) の写真
ボストンにある中くらいなカントリー風のおしゃれな縁側・ポーチ (デッキ材舗装、張り出し屋根) の写真
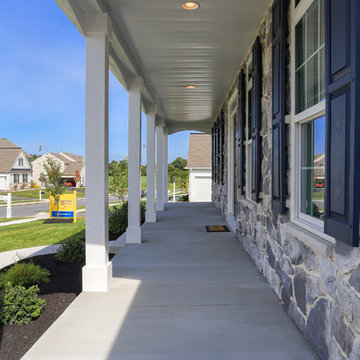
This large porch is reminiscent of classic central PA farm houses. The shutters are a dark navy color.
他の地域にある高級な広いカントリー風のおしゃれな縁側・ポーチの写真
他の地域にある高級な広いカントリー風のおしゃれな縁側・ポーチの写真
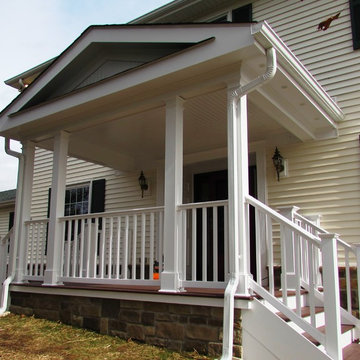
Front porch addition by Talon Construction in Loudoun County, VA 20175 horse farm country in Lovettsville.
ワシントンD.C.にあるお手頃価格の中くらいなカントリー風のおしゃれな縁側・ポーチ (デッキ材舗装、張り出し屋根) の写真
ワシントンD.C.にあるお手頃価格の中くらいなカントリー風のおしゃれな縁側・ポーチ (デッキ材舗装、張り出し屋根) の写真
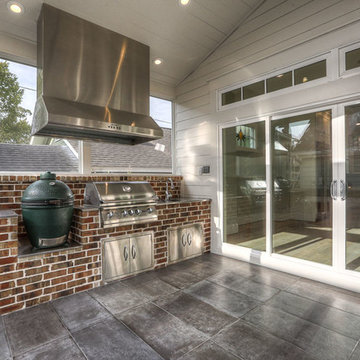
screened porch, outdoor living, outdoor kitchen
ヒューストンにある高級な広いカントリー風のおしゃれな縁側・ポーチ (網戸付きポーチ、コンクリート敷き 、張り出し屋根) の写真
ヒューストンにある高級な広いカントリー風のおしゃれな縁側・ポーチ (網戸付きポーチ、コンクリート敷き 、張り出し屋根) の写真
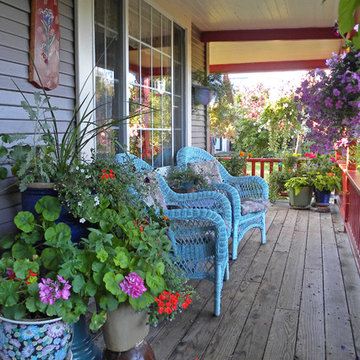
Sarah Greenman © 2012 HouzzSarah Greenman © 2012 Houzz
ボイシにあるカントリー風のおしゃれな縁側・ポーチ (デッキ材舗装、張り出し屋根) の写真
ボイシにあるカントリー風のおしゃれな縁側・ポーチ (デッキ材舗装、張り出し屋根) の写真
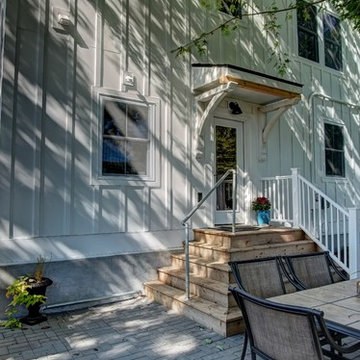
This home was in the 2016 Fall Parade of Homes Remodelers Showcase. Get inspired by this tear-down. The home was rebuilt with a six-foot addition to the foundation. The homeowner, an interior designer, dreamed of the details for years. Step into the basement, main floor and second story to see her dreams come to life. It is a mix of old and new, taking inspiration from a 150-year-old farmhouse. Explore the open design on the main floor, five bedrooms, master suite with double closets, two-and-a-half bathrooms, stone fireplace with built-ins and more. The home's exterior received special attention with cedar brackets and window detail.
グレーの、木目調のカントリー風の縁側・ポーチの写真
1
