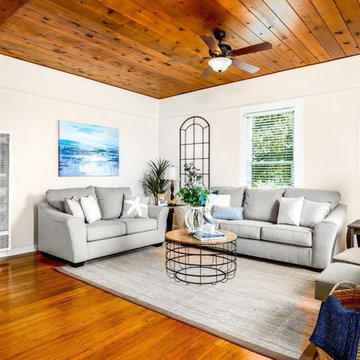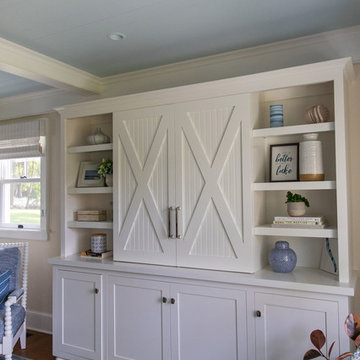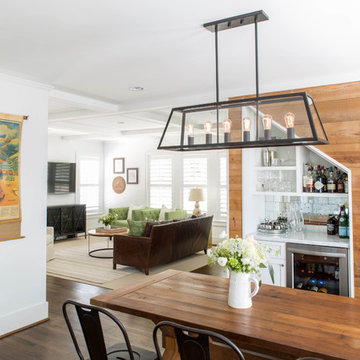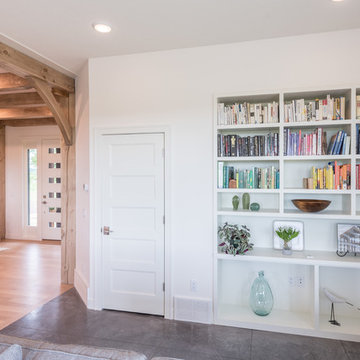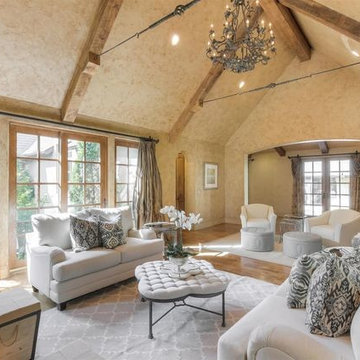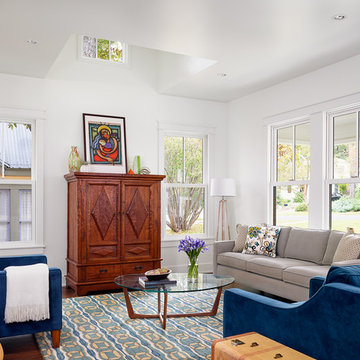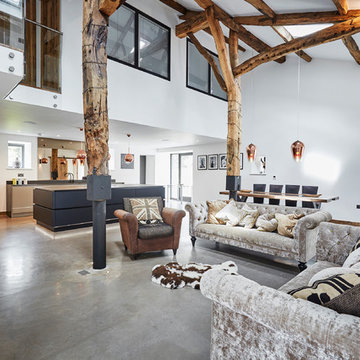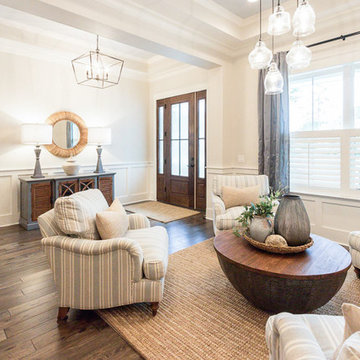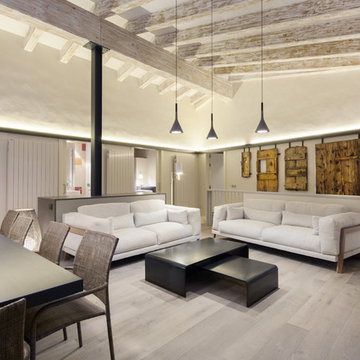カントリー風のリビング (暖炉なし) の写真
絞り込み:
資材コスト
並び替え:今日の人気順
写真 81〜100 枚目(全 1,466 枚)
1/3
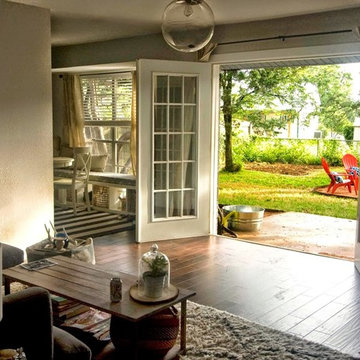
Carol Zimmerman
オースティンにある低価格の中くらいなカントリー風のおしゃれな独立型リビング (ベージュの壁、濃色無垢フローリング、暖炉なし、据え置き型テレビ) の写真
オースティンにある低価格の中くらいなカントリー風のおしゃれな独立型リビング (ベージュの壁、濃色無垢フローリング、暖炉なし、据え置き型テレビ) の写真
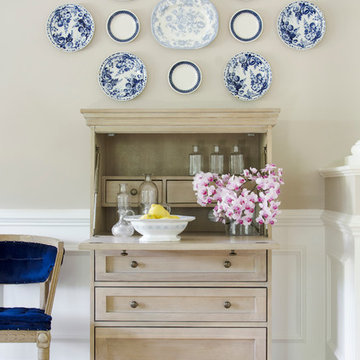
Photo Credit: Tamara Flanagan
ボストンにあるラグジュアリーな中くらいなカントリー風のおしゃれなLDK (ベージュの壁、無垢フローリング、暖炉なし、テレビなし) の写真
ボストンにあるラグジュアリーな中くらいなカントリー風のおしゃれなLDK (ベージュの壁、無垢フローリング、暖炉なし、テレビなし) の写真
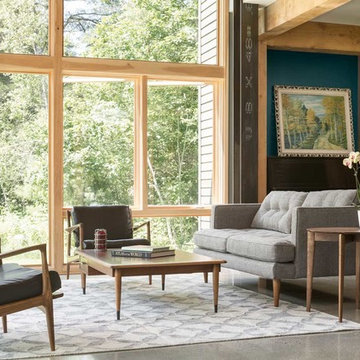
The owner’s goal was to create a lifetime family home using salvaged materials from an antique farmhouse and barn that had stood on another portion of the site. The timber roof structure, as well as interior wood cladding, and interior doors were salvaged from that house, while sustainable new materials (Maine cedar, hemlock timber and steel) and salvaged cabinetry and fixtures from a mid-century-modern teardown were interwoven to create a modern house with a strong connection to the past. Integrity® Wood-Ultrex® windows and doors were a perfect fit for this project. Integrity provided the only combination of a durable, thermally efficient exterior frame combined with a true wood interior.
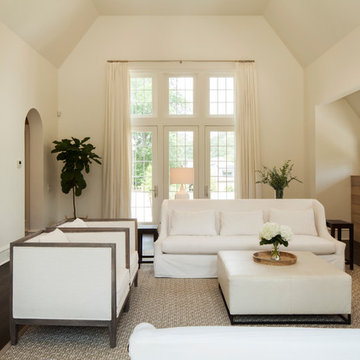
Rob Culpepper
バーミングハムにある中くらいなカントリー風のおしゃれなリビング (ベージュの壁、濃色無垢フローリング、暖炉なし、テレビなし、茶色い床) の写真
バーミングハムにある中くらいなカントリー風のおしゃれなリビング (ベージュの壁、濃色無垢フローリング、暖炉なし、テレビなし、茶色い床) の写真
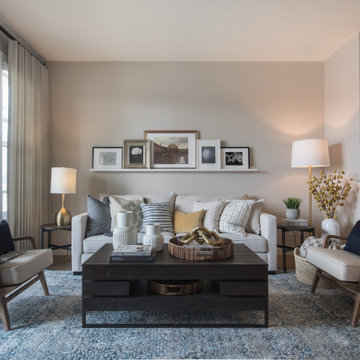
This stunning Douglas showhome set in the Rockland Park Community is a fresh take on modern farmhouse. Ideal for a small family, this home’s cozy main floor features an inviting front patio and moody kitchen with adjoining dining room, perfect for family dinners and intimate dinner parties alike. The upper floor has a spacious master retreat with warm textured wallpaper, a large walk in closet and intricate patterned tile in the ensuite. Rounding out the upper floor, the boys bedroom and office have the same mix of eclectic art, warm woods with leather accents as seen throughout the home. Overall, this showhome is the perfect place to start your family!
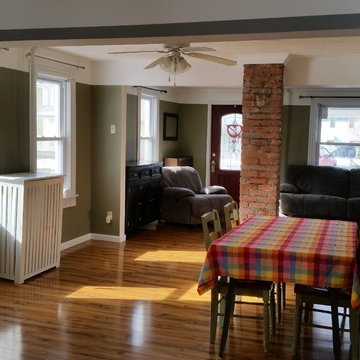
EXACT same view from the kitchen as the 'BEFORE' pic (featuring the homeowner). More space! More light! More continuity... A beautiful, inspiring place for the parents to raise their young children. We removed the barrier walls, rewired circuits, replaced flooring, repurposed antique casings, exposed & repaired the chimney brick, & repainted. Did I mention we clean up at the end of EACH work day??? That was the part they loved most :)
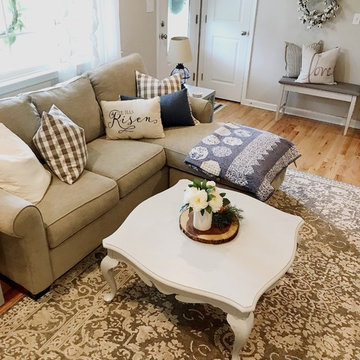
modern farmhouse living room design
photographer: Greyson Lohrey
Instagram: @DesignerGrey
ワシントンD.C.にある低価格の中くらいなカントリー風のおしゃれな独立型リビング (グレーの壁、淡色無垢フローリング、暖炉なし、据え置き型テレビ、茶色い床) の写真
ワシントンD.C.にある低価格の中くらいなカントリー風のおしゃれな独立型リビング (グレーの壁、淡色無垢フローリング、暖炉なし、据え置き型テレビ、茶色い床) の写真
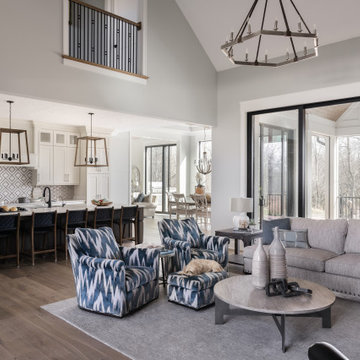
In this beautiful farmhouse style home, our Carmel design-build studio planned an open-concept kitchen filled with plenty of storage spaces to ensure functionality and comfort. In the adjoining dining area, we used beautiful furniture and lighting that mirror the lovely views of the outdoors. Stone-clad fireplaces, furnishings in fun prints, and statement lighting create elegance and sophistication in the living areas. The bedrooms are designed to evoke a calm relaxation sanctuary with plenty of natural light and soft finishes. The stylish home bar is fun, functional, and one of our favorite features of the home!
---
Project completed by Wendy Langston's Everything Home interior design firm, which serves Carmel, Zionsville, Fishers, Westfield, Noblesville, and Indianapolis.
For more about Everything Home, see here: https://everythinghomedesigns.com/
To learn more about this project, see here:
https://everythinghomedesigns.com/portfolio/farmhouse-style-home-interior/
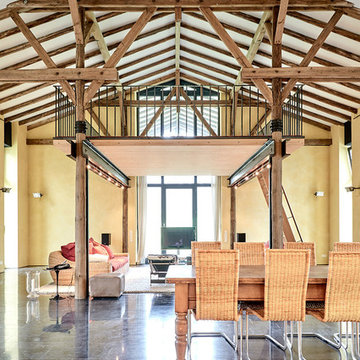
Umsetzung: Tischlerei Jagsch
©Johann Sebastian Kopp
デュッセルドルフにある広いカントリー風のおしゃれなLDK (黄色い壁、大理石の床、据え置き型テレビ、黒い床、暖炉なし) の写真
デュッセルドルフにある広いカントリー風のおしゃれなLDK (黄色い壁、大理石の床、据え置き型テレビ、黒い床、暖炉なし) の写真
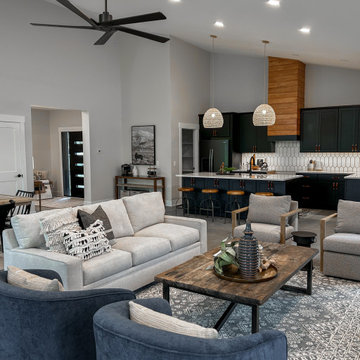
This large open floor plan features a sizable area for a common living space. The Stages Spaces team used a variety of modern swivel style and rounded back occasional chairs to achieve a "space within a space". A variety of materials and textures allows for this look to be diverse yet cohesive.
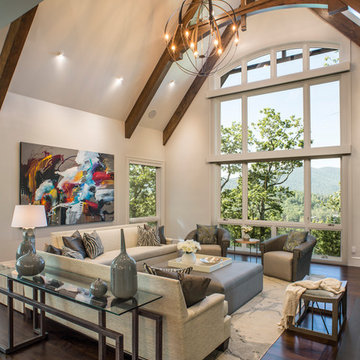
Interior Designer: Allard + Roberts Interior Design, Inc
Architect: Con Dameron, Architectural Practice
Builder: Dan Collins, Glennwood Custom Builders
Photographer: David Dietrich Photography
カントリー風のリビング (暖炉なし) の写真
5
