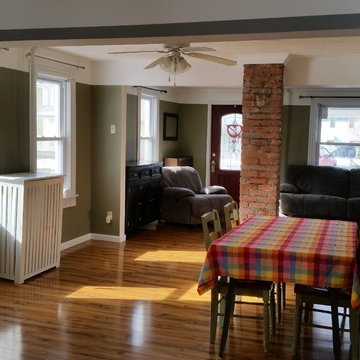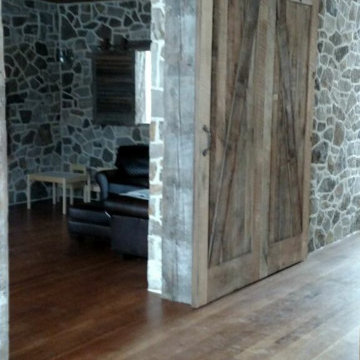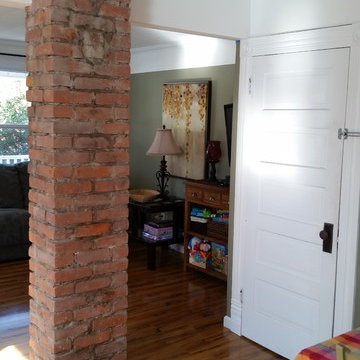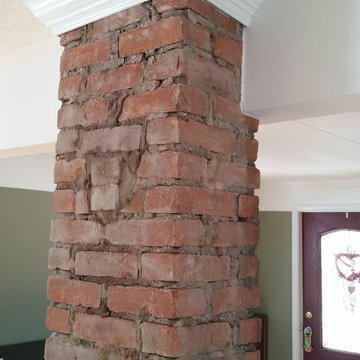カントリー風のリビング (暖炉なし、レンガの暖炉まわり) の写真
絞り込み:
資材コスト
並び替え:今日の人気順
写真 1〜4 枚目(全 4 枚)
1/4

EXACT same view from the kitchen as the 'BEFORE' pic (featuring the homeowner). More space! More light! More continuity... A beautiful, inspiring place for the parents to raise their young children. We removed the barrier walls, rewired circuits, replaced flooring, repurposed antique casings, exposed & repaired the chimney brick, & repainted. Did I mention we clean up at the end of EACH work day??? That was the part they loved most :)

デンバーにある高級な広いカントリー風のおしゃれなLDK (ライブラリー、グレーの壁、濃色無垢フローリング、暖炉なし、レンガの暖炉まわり、テレビなし) の写真

This grand structure sat behind a badly plastered wall for 100 years. Now, with the exposed chimney, this young mother has a direct line of sight to her children through the open floor plan. From kitchen, through dining room, to family room!

View featuring the wide Crown Molding and where the exposed chimney meets the support beam.
他の地域にあるお手頃価格の中くらいなカントリー風のおしゃれなLDK (緑の壁、淡色無垢フローリング、暖炉なし、レンガの暖炉まわり、壁掛け型テレビ) の写真
他の地域にあるお手頃価格の中くらいなカントリー風のおしゃれなLDK (緑の壁、淡色無垢フローリング、暖炉なし、レンガの暖炉まわり、壁掛け型テレビ) の写真
カントリー風のリビング (暖炉なし、レンガの暖炉まわり) の写真
1