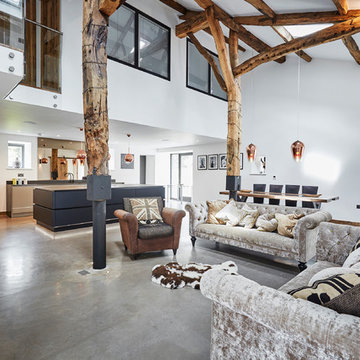リビング
絞り込み:
資材コスト
並び替え:今日の人気順
写真 1〜6 枚目(全 6 枚)
1/4
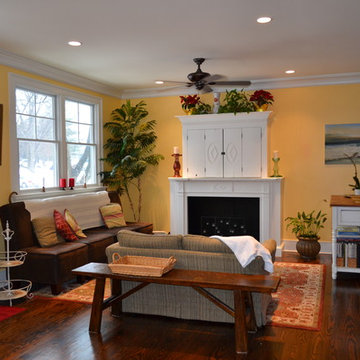
ボルチモアにあるお手頃価格の中くらいなカントリー風のおしゃれなLDK (黄色い壁、暖炉なし、木材の暖炉まわり、内蔵型テレビ) の写真
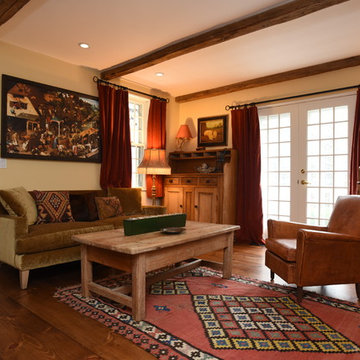
ボストンにある高級な中くらいなカントリー風のおしゃれなリビング (ベージュの壁、淡色無垢フローリング、暖炉なし、テレビなし、茶色い床、木材の暖炉まわり) の写真
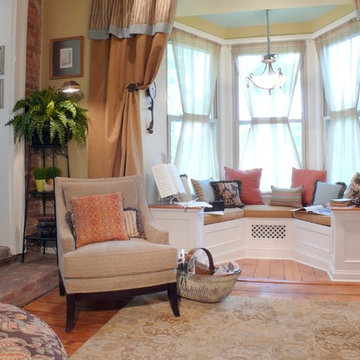
David Val Schlink
ニューヨークにあるお手頃価格の中くらいなカントリー風のおしゃれな独立型リビング (ライブラリー、マルチカラーの壁、無垢フローリング、暖炉なし、木材の暖炉まわり、テレビなし) の写真
ニューヨークにあるお手頃価格の中くらいなカントリー風のおしゃれな独立型リビング (ライブラリー、マルチカラーの壁、無垢フローリング、暖炉なし、木材の暖炉まわり、テレビなし) の写真
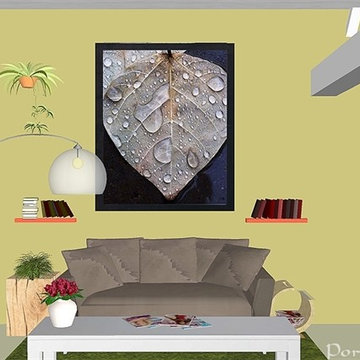
Dans le marais Poitevin, aussi appelé la Venise verte, ce gîte au décor bucolique accueille les vacanciers à la recherche de calme et de nature.
Création de l'ambiance par l'agence Portrait d'Intérieur.
www.portraitdinterieur.com
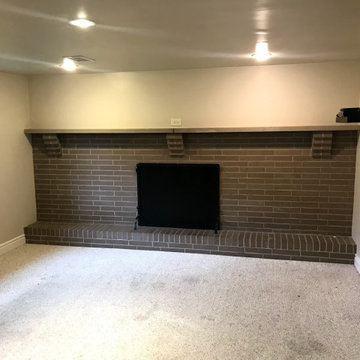
This is the before image of the fireplace!
The dated built-in brick fireplace on the ground floor game room was redesigned. The new fireplace design would now directly tie in with the modern farmhouse style of the exterior, complete with the addition of a large wooden mantle.
DTSH Interiors formulated a plan for six rooms; the living room, dining room, master bedroom, two children's bedrooms and ground floor game room, with the inclusion of the complete fireplace re-design.
The interior also received major upgrades during the whole-house renovation. All of the walls and ceilings were resurfaced, the windows, doors and all interior trim was re-done.
The end result was a giant leap forward for this family; in design, style and functionality. The home felt completely new and refreshed, and once fully furnished, all elements of the renovation came together seamlessly and seemed to make all of the renovations shine.
During the "big reveal" moment, the day the family finally returned home for their summer away, it was difficult for me to decide who was more excited, the adults or the kids!
The home owners kept saying, with a look of delighted disbelief "I can't believe this is our house!"
As a designer, I absolutely loved this project, because it shows the potential of an average, older Pittsburgh area home, and how it can become a well designed and updated space.
It was rewarding to be part of a project which resulted in creating an elegant and serene living space the family loves coming home to everyday, while the exterior of the home became a standout gem in the neighborhood.
1
