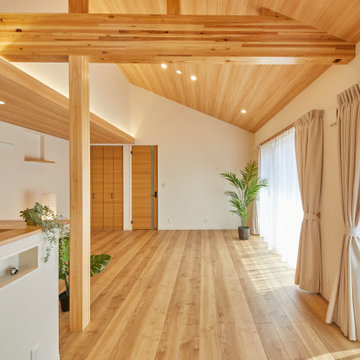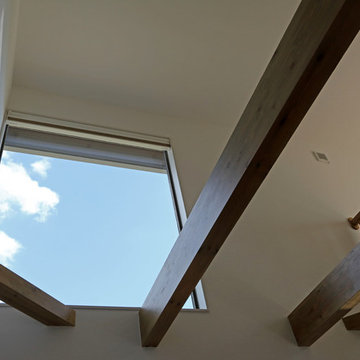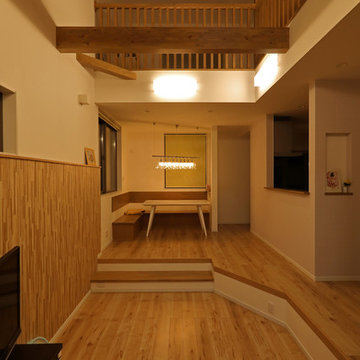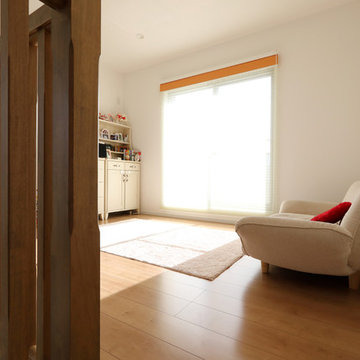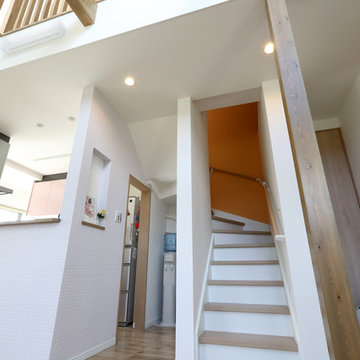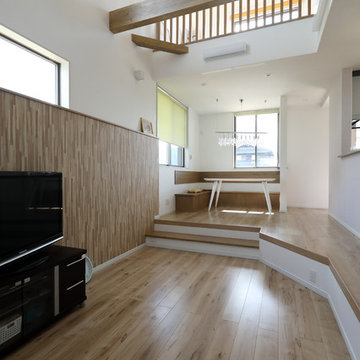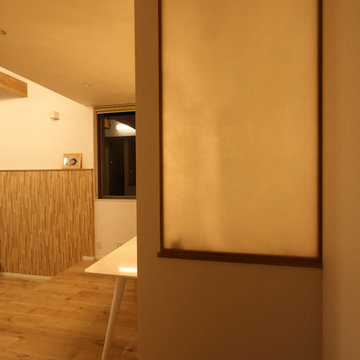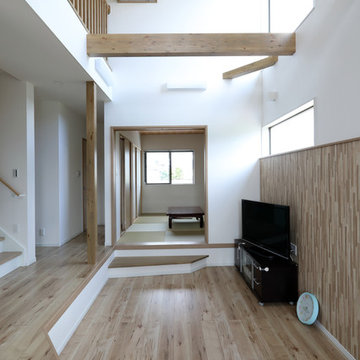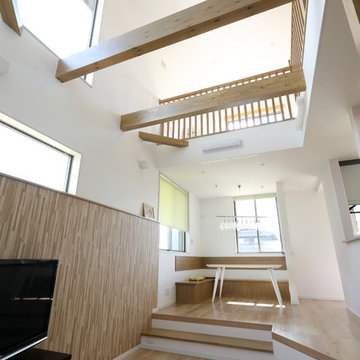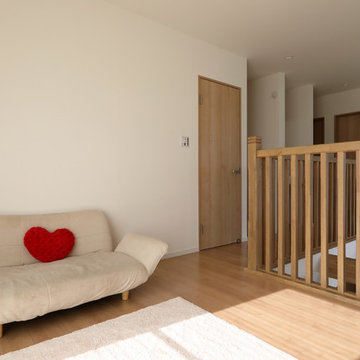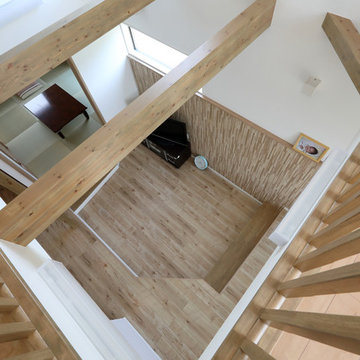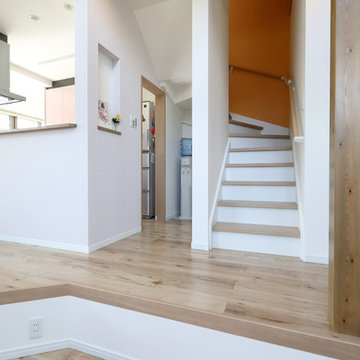カントリー風のリビング (暖炉なし、合板フローリング) の写真
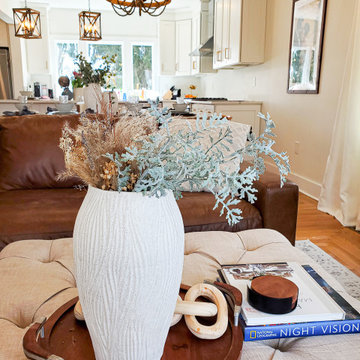
The Caramel Modern Farmhouse design is one of our fan favorites. There are so many things to love. This home was renovated to have an open first floor that allowed the clients to see all the way to their kitchen space. The homeowners were young parents and wanted a space that was multi-functional yet toddler-friendly. By incorporating a play area in the living room and all baby proof furniture and finishes, we turned this vintage home into a modern dream.
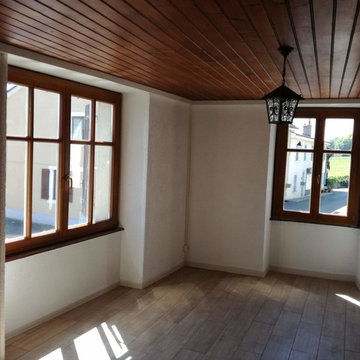
Maison du patrimoine à Satigny / Heritage house in Satigny
リヨンにあるお手頃価格の中くらいなカントリー風のおしゃれなリビング (ベージュの壁、合板フローリング、暖炉なし) の写真
リヨンにあるお手頃価格の中くらいなカントリー風のおしゃれなリビング (ベージュの壁、合板フローリング、暖炉なし) の写真
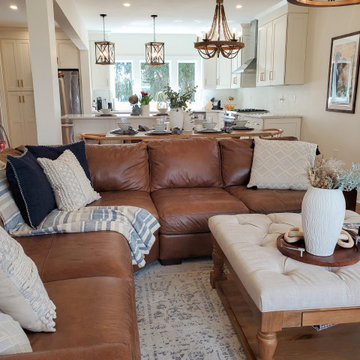
The Caramel Modern Farmhouse design is one of our fan favorites. There are so many things to love. This home was renovated to have an open first floor that allowed the clients to see all the way to their kitchen space. The homeowners were young parents and wanted a space that was multi-functional yet toddler-friendly. By incorporating a play area in the living room and all baby proof furniture and finishes, we turned this vintage home into a modern dream.
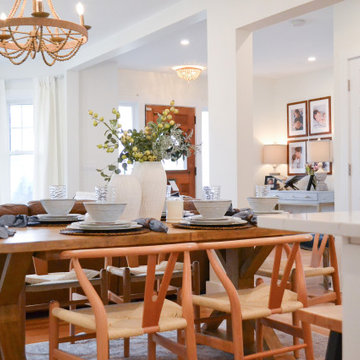
The Caramel Modern Farmhouse design is one of our fan favorites. There are so many things to love. This home was renovated to have an open first floor that allowed the clients to see all the way to their kitchen space. The homeowners were young parents and wanted a space that was multi-functional yet toddler-friendly. By incorporating a play area in the living room and all baby proof furniture and finishes, we turned this vintage home into a modern dream.
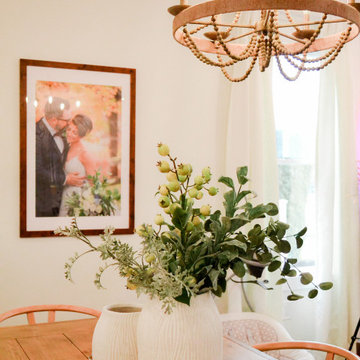
The Caramel Modern Farmhouse design is one of our fan favorites. There are so many things to love. This home was renovated to have an open first floor that allowed the clients to see all the way to their kitchen space. The homeowners were young parents and wanted a space that was multi-functional yet toddler-friendly. By incorporating a play area in the living room and all baby proof furniture and finishes, we turned this vintage home into a modern dream.
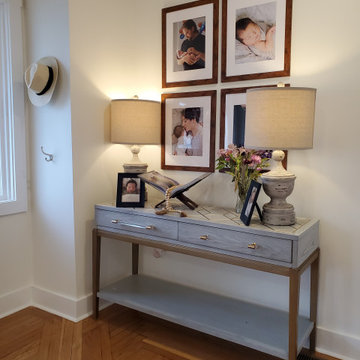
The Caramel Modern Farmhouse design is one of our fan favorites. There are so many things to love. This home was renovated to have an open first floor that allowed the clients to see all the way to their kitchen space. The homeowners were young parents and wanted a space that was multi-functional yet toddler-friendly. By incorporating a play area in the living room and all baby proof furniture and finishes, we turned this vintage home into a modern dream.
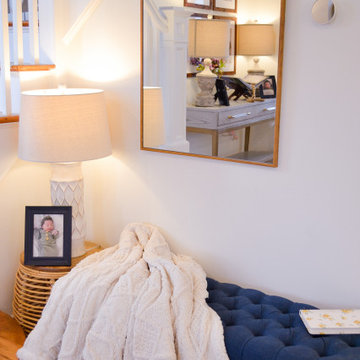
The Caramel Modern Farmhouse design is one of our fan favorites. There are so many things to love. This home was renovated to have an open first floor that allowed the clients to see all the way to their kitchen space. The homeowners were young parents and wanted a space that was multi-functional yet toddler-friendly. By incorporating a play area in the living room and all baby proof furniture and finishes, we turned this vintage home into a modern dream.
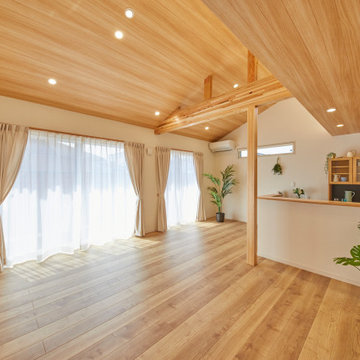
吹き抜けのあるリビングで広々とした印象です。
他の地域にある中くらいなカントリー風のおしゃれなLDK (ライブラリー、白い壁、合板フローリング、暖炉なし、据え置き型テレビ、茶色い床、表し梁、壁紙、ベージュの天井) の写真
他の地域にある中くらいなカントリー風のおしゃれなLDK (ライブラリー、白い壁、合板フローリング、暖炉なし、据え置き型テレビ、茶色い床、表し梁、壁紙、ベージュの天井) の写真
カントリー風のリビング (暖炉なし、合板フローリング) の写真
1
