カントリー風のランドリールーム (大理石カウンター、再生ガラスカウンター、コの字型) の写真
絞り込み:
資材コスト
並び替え:今日の人気順
写真 1〜14 枚目(全 14 枚)
1/5

We planned a thoughtful redesign of this beautiful home while retaining many of the existing features. We wanted this house to feel the immediacy of its environment. So we carried the exterior front entry style into the interiors, too, as a way to bring the beautiful outdoors in. In addition, we added patios to all the bedrooms to make them feel much bigger. Luckily for us, our temperate California climate makes it possible for the patios to be used consistently throughout the year.
The original kitchen design did not have exposed beams, but we decided to replicate the motif of the 30" living room beams in the kitchen as well, making it one of our favorite details of the house. To make the kitchen more functional, we added a second island allowing us to separate kitchen tasks. The sink island works as a food prep area, and the bar island is for mail, crafts, and quick snacks.
We designed the primary bedroom as a relaxation sanctuary – something we highly recommend to all parents. It features some of our favorite things: a cognac leather reading chair next to a fireplace, Scottish plaid fabrics, a vegetable dye rug, art from our favorite cities, and goofy portraits of the kids.
---
Project designed by Courtney Thomas Design in La Cañada. Serving Pasadena, Glendale, Monrovia, San Marino, Sierra Madre, South Pasadena, and Altadena.
For more about Courtney Thomas Design, see here: https://www.courtneythomasdesign.com/
To learn more about this project, see here:
https://www.courtneythomasdesign.com/portfolio/functional-ranch-house-design/
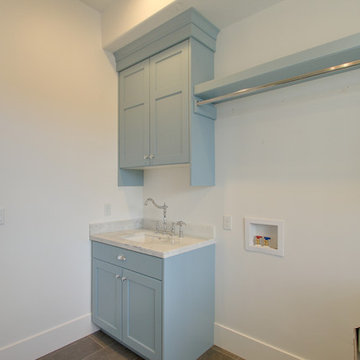
Dayson Johnson
ソルトレイクシティにある高級な中くらいなカントリー風のおしゃれなランドリールーム (コの字型、アンダーカウンターシンク、フラットパネル扉のキャビネット、青いキャビネット、大理石カウンター、白い壁、磁器タイルの床) の写真
ソルトレイクシティにある高級な中くらいなカントリー風のおしゃれなランドリールーム (コの字型、アンダーカウンターシンク、フラットパネル扉のキャビネット、青いキャビネット、大理石カウンター、白い壁、磁器タイルの床) の写真

サンフランシスコにある高級な広いカントリー風のおしゃれな洗濯室 (コの字型、エプロンフロントシンク、シェーカースタイル扉のキャビネット、白いキャビネット、大理石カウンター、白いキッチンパネル、木材のキッチンパネル、白い壁、淡色無垢フローリング、左右配置の洗濯機・乾燥機、白いキッチンカウンター、三角天井、塗装板張りの壁) の写真

他の地域にあるカントリー風のおしゃれな家事室 (コの字型、エプロンフロントシンク、シェーカースタイル扉のキャビネット、青いキャビネット、大理石カウンター、白い壁、磁器タイルの床、黒い床、白いキッチンカウンター) の写真
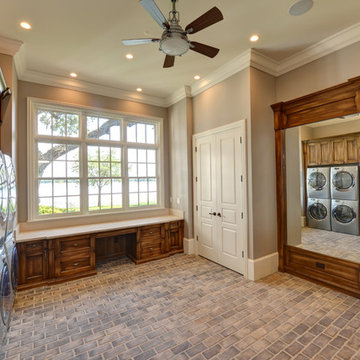
オーランドにある高級な広いカントリー風のおしゃれな家事室 (コの字型、大理石カウンター、グレーの壁、レンガの床、左右配置の洗濯機・乾燥機、落し込みパネル扉のキャビネット、中間色木目調キャビネット) の写真
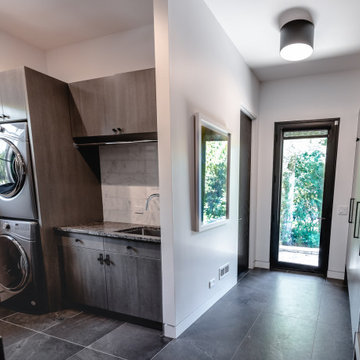
Large Laundry with Sink, Custom Cabinetry, Porcelain linen floor tile, Marble counter tops, subway tiles.
シカゴにあるお手頃価格の広いカントリー風のおしゃれな洗濯室 (コの字型、アンダーカウンターシンク、フラットパネル扉のキャビネット、白いキャビネット、大理石カウンター、白い壁、磁器タイルの床、左右配置の洗濯機・乾燥機、グレーの床、白いキッチンカウンター) の写真
シカゴにあるお手頃価格の広いカントリー風のおしゃれな洗濯室 (コの字型、アンダーカウンターシンク、フラットパネル扉のキャビネット、白いキャビネット、大理石カウンター、白い壁、磁器タイルの床、左右配置の洗濯機・乾燥機、グレーの床、白いキッチンカウンター) の写真

Open shelving in the laundry room provides plenty of room for linens. Photo by Mike Kaskel
シカゴにあるお手頃価格の中くらいなカントリー風のおしゃれな洗濯室 (コの字型、オープンシェルフ、白いキャビネット、大理石カウンター、白い壁、磁器タイルの床、茶色い床、グレーのキッチンカウンター) の写真
シカゴにあるお手頃価格の中くらいなカントリー風のおしゃれな洗濯室 (コの字型、オープンシェルフ、白いキャビネット、大理石カウンター、白い壁、磁器タイルの床、茶色い床、グレーのキッチンカウンター) の写真
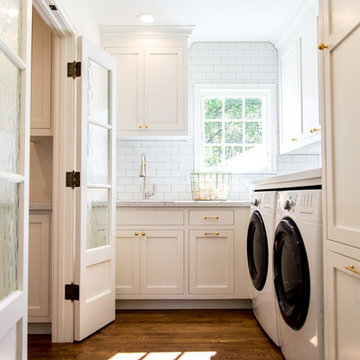
サクラメントにある広いカントリー風のおしゃれなランドリールーム (コの字型、エプロンフロントシンク、シェーカースタイル扉のキャビネット、白いキャビネット、大理石カウンター、白いキッチンパネル、サブウェイタイルのキッチンパネル、無垢フローリング、茶色い床、白いキッチンカウンター) の写真
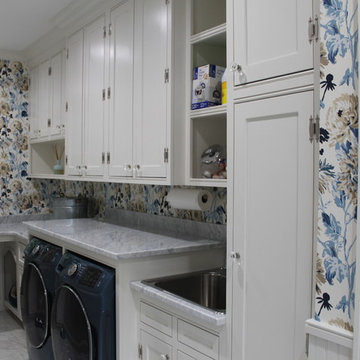
Emma Scalise
ローリーにある広いカントリー風のおしゃれな洗濯室 (コの字型、スロップシンク、インセット扉のキャビネット、白いキャビネット、大理石カウンター、マルチカラーの壁、セラミックタイルの床、左右配置の洗濯機・乾燥機、白い床) の写真
ローリーにある広いカントリー風のおしゃれな洗濯室 (コの字型、スロップシンク、インセット扉のキャビネット、白いキャビネット、大理石カウンター、マルチカラーの壁、セラミックタイルの床、左右配置の洗濯機・乾燥機、白い床) の写真
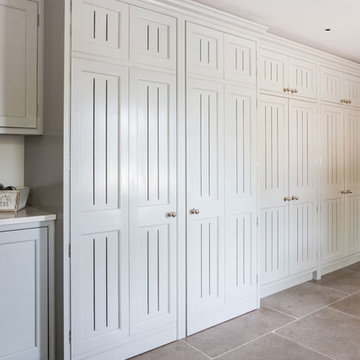
Utility Room
www.johnevansdesign.com
(Photography by Billy Bolton)
ウエストミッドランズにある高級な広いカントリー風のおしゃれな洗濯室 (コの字型、シェーカースタイル扉のキャビネット、グレーのキャビネット、大理石カウンター、白い壁、磁器タイルの床、目隠し付き洗濯機・乾燥機、グレーの床) の写真
ウエストミッドランズにある高級な広いカントリー風のおしゃれな洗濯室 (コの字型、シェーカースタイル扉のキャビネット、グレーのキャビネット、大理石カウンター、白い壁、磁器タイルの床、目隠し付き洗濯機・乾燥機、グレーの床) の写真
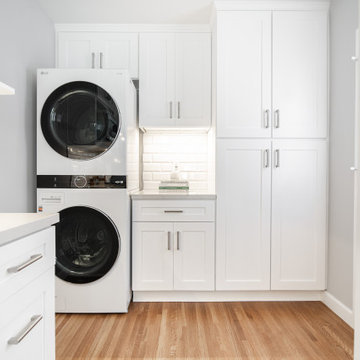
In this modern farmhouse we used the contrasting wooden floors against the white minimal cabinets and marble counters.
ロサンゼルスにある高級な広いカントリー風のおしゃれなランドリールーム (コの字型、白いキャビネット、大理石カウンター、白いキッチンパネル、サブウェイタイルのキッチンパネル、塗装フローリング、茶色い床、グレーのキッチンカウンター) の写真
ロサンゼルスにある高級な広いカントリー風のおしゃれなランドリールーム (コの字型、白いキャビネット、大理石カウンター、白いキッチンパネル、サブウェイタイルのキッチンパネル、塗装フローリング、茶色い床、グレーのキッチンカウンター) の写真

他の地域にあるカントリー風のおしゃれな家事室 (コの字型、エプロンフロントシンク、シェーカースタイル扉のキャビネット、青いキャビネット、大理石カウンター、白い壁、磁器タイルの床、洗濯乾燥機、黒い床、白いキッチンカウンター) の写真

We planned a thoughtful redesign of this beautiful home while retaining many of the existing features. We wanted this house to feel the immediacy of its environment. So we carried the exterior front entry style into the interiors, too, as a way to bring the beautiful outdoors in. In addition, we added patios to all the bedrooms to make them feel much bigger. Luckily for us, our temperate California climate makes it possible for the patios to be used consistently throughout the year.
The original kitchen design did not have exposed beams, but we decided to replicate the motif of the 30" living room beams in the kitchen as well, making it one of our favorite details of the house. To make the kitchen more functional, we added a second island allowing us to separate kitchen tasks. The sink island works as a food prep area, and the bar island is for mail, crafts, and quick snacks.
We designed the primary bedroom as a relaxation sanctuary – something we highly recommend to all parents. It features some of our favorite things: a cognac leather reading chair next to a fireplace, Scottish plaid fabrics, a vegetable dye rug, art from our favorite cities, and goofy portraits of the kids.
---
Project designed by Courtney Thomas Design in La Cañada. Serving Pasadena, Glendale, Monrovia, San Marino, Sierra Madre, South Pasadena, and Altadena.
For more about Courtney Thomas Design, see here: https://www.courtneythomasdesign.com/
To learn more about this project, see here:
https://www.courtneythomasdesign.com/portfolio/functional-ranch-house-design/
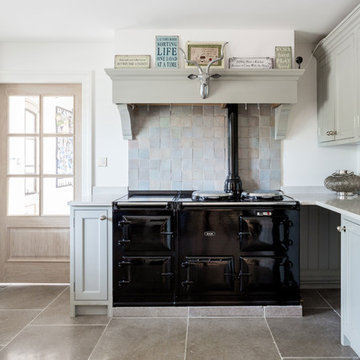
Country Kitchen
www.johnevansdesign.com
(Photography by Billy Bolton)
ウエストミッドランズにある高級な広いカントリー風のおしゃれな洗濯室 (コの字型、エプロンフロントシンク、シェーカースタイル扉のキャビネット、グレーのキャビネット、大理石カウンター、白い壁、磁器タイルの床、目隠し付き洗濯機・乾燥機、グレーの床) の写真
ウエストミッドランズにある高級な広いカントリー風のおしゃれな洗濯室 (コの字型、エプロンフロントシンク、シェーカースタイル扉のキャビネット、グレーのキャビネット、大理石カウンター、白い壁、磁器タイルの床、目隠し付き洗濯機・乾燥機、グレーの床) の写真
カントリー風のランドリールーム (大理石カウンター、再生ガラスカウンター、コの字型) の写真
1