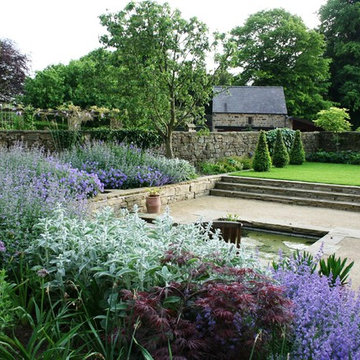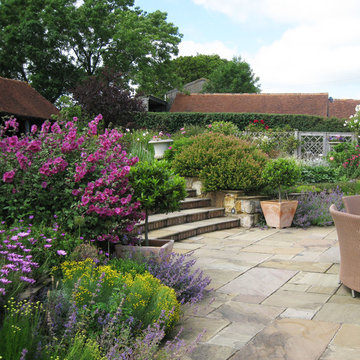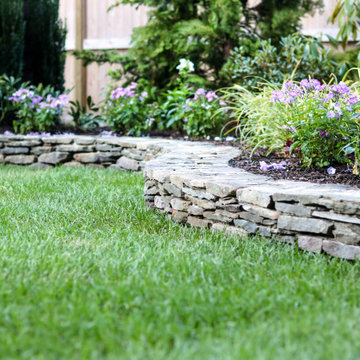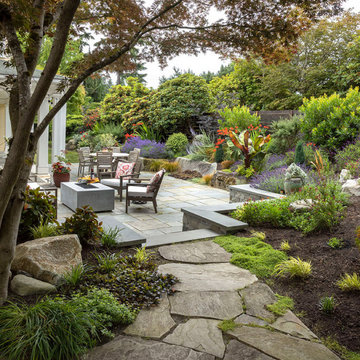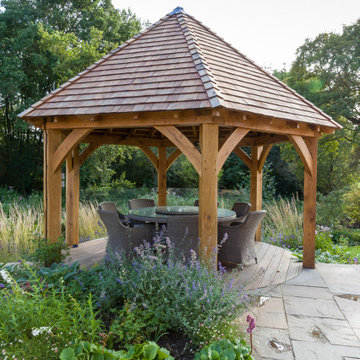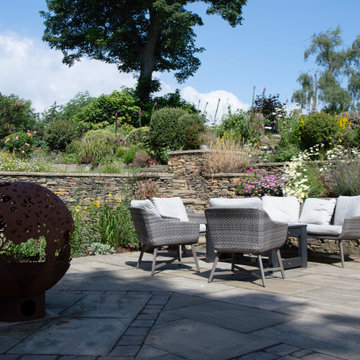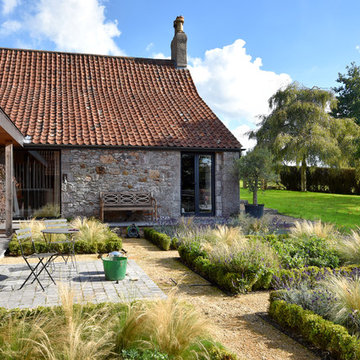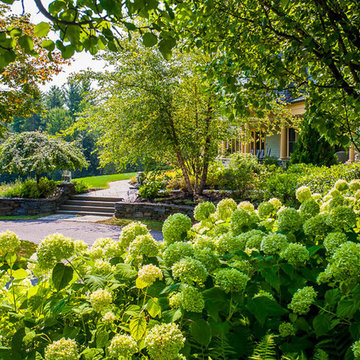カントリー風の庭 (天然石敷き) の写真
絞り込み:
資材コスト
並び替え:今日の人気順
写真 1〜20 枚目(全 2,791 枚)
1/3
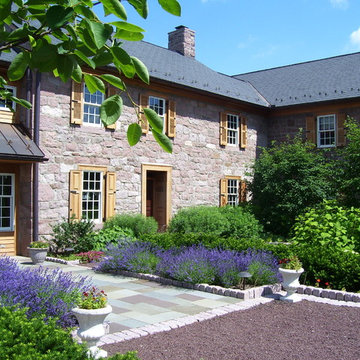
This project presented unique opportunities that are not often found in residential landscaping. The homeowners were not only restoring their 1840's era farmhouse, a piece of their family’s history, but also enlarging and updating the home for modern living. The landscape designers continued this idea by creating a space that is a modern day interpretation of an 1840s era farm rather then a strict recreation. The resulting design combines elements of farm living from that time, as well as acknowledging the property’s history as a horse farm, with staples of 21st century landscapes such as space for outdoor living, lighting, and newer plant varieties.
Guests approach from the main driveway which winds through the property and ends at the main barn. There is secondary gated driveway just for the homeowners. Connected to this main driveway is a narrower gravel lane which leads directly to the residence. The lane passes near fruit trees planted in broken rows to give the illusion that they are the remains of an orchard that once existed on the site. The lane widens at the entrance to the gardens where there is a hitching post built into the fence that surrounds the gardens and a watering trough. The widened section is intended as a place to park a golf cart or, in a nod to the home’s past, tie up horses before entering. The gravel lane passes between two stone pillars and then ends at a square gravel court edged in cobblestones. The gravel court transitions into a wide flagstone walk bordered with yew hedges and lavender leading to the front door.
Directly to the right, upon entering the gravel court, is located a gravel and cobblestone edged walk leading to a secondary entrance into the residence. The walk is gated where it connects with the gravel court to close it off so as not to confuse visitors and guests to the main residence and to emphasize the primary entrance. An area for a bench is provided along this walk to encourage stopping to view and enjoy the gardens.
On either side of the front door, gravel and cobblestone walks branch off into the garden spaces. The one on the right leads to a flagstone with cobblestone border patio space. Since the home has no designated backyard like most modern suburban homes the outdoor living space had to be placed in what would traditionally be thought of as the front of the house. The patio is separated from the entrance walk by the yew hedge and further enclosed by three Amelanchiers and a variety of plantings including modern cultivars of old fashioned plants such as Itea and Hydrangea. A third entrance, the original front door to the 1840’s era section, connects to the patio from the home’s kitchen, making the space ideal for outdoor dining.
The gravel and cobblestone walk branching off to the left of the front door leads to the vegetable and perennial gardens. The idea for the vegetable garden was to recreate the tradition of a kitchen garden which would have been planted close to the residence for easy access. The vegetable garden is surrounded by mixed perennial beds along the inside of the wood picket fence which surrounds the entire garden space. Another area designated for a bench is provided here to encourage stopping and viewing. The home’s original smokehouse, completely restored and used as a garden shed, provides a strong architectural focal point to the vegetable garden. Behind the smokehouse is planted lilacs and other plants to give mass and balance to the corner and help screen the garden from the neighboring subdivision. At the rear corner of the garden a wood arbor was constructed to provide a structure on which to grow grapes or other vines should the homeowners choose to.
The landscape and gardens for this restored farmhouse and property are a thoughtfully designed and planned recreation of a historic landscape reinterpreted for modern living. The idea was to give a sense of timelessness when walking through the gardens as if they had been there for years but had possibly been updated and rejuvenated as lifestyles changed. The attention to materials and craftsmanship blend seamlessly with the residence and insure the gardens and landscape remain an integral part of the property. The farm has been in the homeowner’s family for many years and they are thrilled at the results and happy to see respect given to the home’s history and to its meticulous restoration.

This Caviness project for a modern farmhouse design in a community-based neighborhood called The Prairie At Post in Oklahoma. This complete outdoor design includes a large swimming pool with waterfalls, an underground slide, stream bed, glass tiled spa and sun shelf, native Oklahoma flagstone for patios, pathways and hand-cut stone retaining walls, lush mature landscaping and landscape lighting, a prairie grass embedded pathway design, embedded trampoline, all which overlook the farm pond and Oklahoma sky. This project was designed and installed by Caviness Landscape Design, Inc., a small locally-owned family boutique landscape design firm located in Arcadia, Oklahoma. We handle most all aspects of the design and construction in-house to control the quality and integrity of each project.
Film by Affordable Aerial Photo & Video
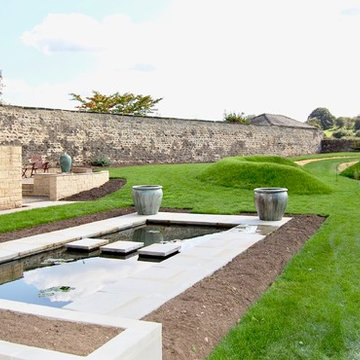
This large garden in the idyllic village of Mickley was striking for the beauty of its surroundings. With views over arable fields and a hillside crossed with woodland and a distant barn, the secret to this design was always going to how to find a way to ‘borrow’ the landscape and bring it into the garden.
The house is newly built and the garden was a blank canvas, with the benefit of a large wall usually found in stately home kitchen gardens and a southerly aspect. Design challenges lay in its sloping nature (rising upwards nearly two metres over fifty metres and with a cross-fall), underground services to be avoided and the off-set position of the house to the rear garden.
A design brief included water, a new area beyond the greenhouse, planting areas and an extended terrace and vegetable garden. The planting was to be naturalistic and beneficial to wildlife.
Inspired by the site, the idea of creating a ‘meadow garden’ evolved. We looked at forms and features in meadows and how to bring them into this design in a formal way. As part of this thinking, we were mindful of using the soil that would be dug up to create a water feature and create level areas on the site. A land form was the clear solution. This is a large circular feature, which acts as a journey point from the house up through the garden and will contain a feature sundial, surrounded by tall grass planting.
From this central point, one can either follow a mown path through meadow planting, and alongside a shrub and tree area, up to a gazebo, or head back to the house. Here we sited a large rill with beds alongside. The rill is stepped for wildlife and newly planted with waterlillies. Stepping stones cross the water, creating a path from the vegetable garden to the new seating area beyond the greenhouse site. A large formal border has been created alongside the estate beautiful boundary wall, ready for planting, whilst the neighbours garden will be screened by a newly planted beech hedge and cornus trees.
*Images show the garden newly built, July 2018. New images to follow when the planting matures and garden buildings installed.
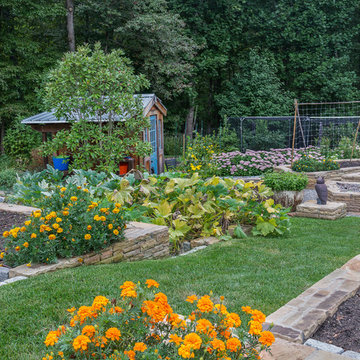
The potting shed and vegetable garden (featured in a spring issue of Country Living Gardens magazine. © Melissa Clark Photography. All rights reserved
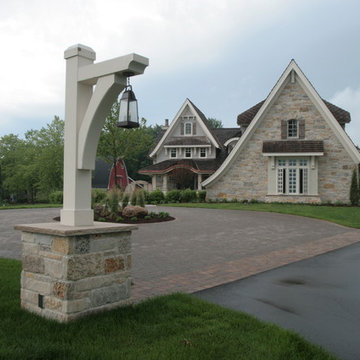
Front entrance at the circle paver driveway and mortared stone columns holding the entrance lights.
ミネアポリスにある高級な巨大な、夏のカントリー風のおしゃれな庭 (日向、天然石敷き、庭への小道) の写真
ミネアポリスにある高級な巨大な、夏のカントリー風のおしゃれな庭 (日向、天然石敷き、庭への小道) の写真
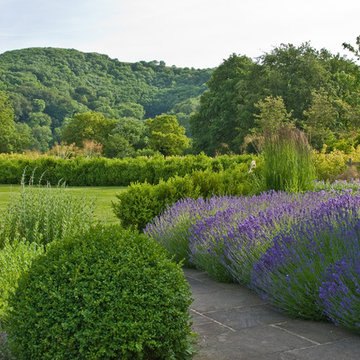
Contemporary Country Garden, West Sussex, UK
サセックスにある高級な広い、夏のカントリー風のおしゃれな裏庭 (庭への小道、半日向、天然石敷き) の写真
サセックスにある高級な広い、夏のカントリー風のおしゃれな裏庭 (庭への小道、半日向、天然石敷き) の写真
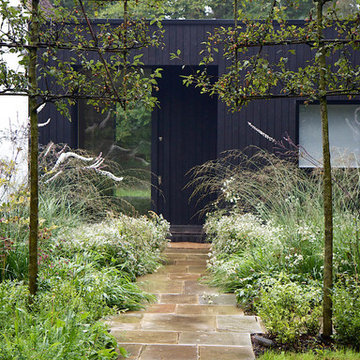
Plant list:
Malus 'Evereste' pleached tree - 3.8m high, 1.9 m clear stem, 1.4m wide, 5 tiers underplanted with Sarcococca confusa,
Molinia ‘Karl Foerster’,
Actaea simplex ‘Atropurpurea group’,
Hackonechloa macra,
Astrantia major ‘Shaggy’,
Astrantia major 'Claret',
Aster divaricatus,
Period: Late September
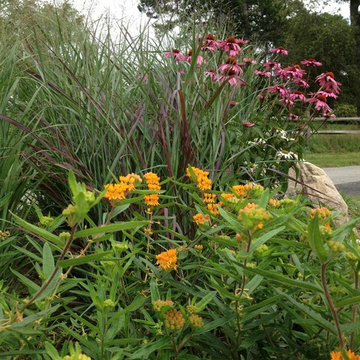
Rue Sherwood Landscape Design
ボストンにあるお手頃価格の秋の、中くらいなカントリー風のおしゃれな前庭 (日向、ゼリスケープ、コンテナガーデン、天然石敷き) の写真
ボストンにあるお手頃価格の秋の、中くらいなカントリー風のおしゃれな前庭 (日向、ゼリスケープ、コンテナガーデン、天然石敷き) の写真
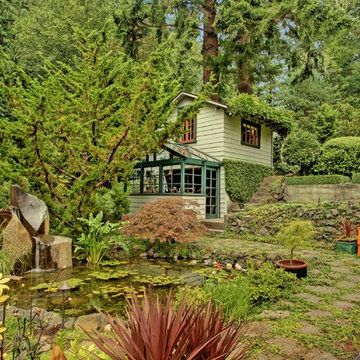
Vista Estate Imaging
シアトルにあるラグジュアリーな広いカントリー風のおしゃれな庭の噴水 (天然石敷き) の写真
シアトルにあるラグジュアリーな広いカントリー風のおしゃれな庭の噴水 (天然石敷き) の写真
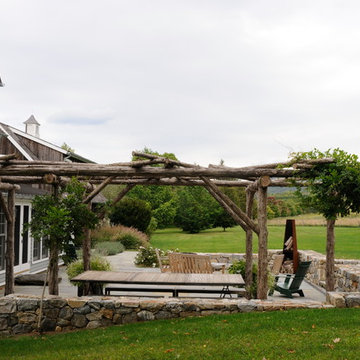
Unpeeled cedar pergola with wisteria, Loll chairs, a custom farmhouse table, and a Wittis stove
Photo by Michael Fredericks
ワシントンD.C.にある高級な広い、夏のカントリー風のおしゃれな庭 (半日向、壁面緑化、天然石敷き) の写真
ワシントンD.C.にある高級な広い、夏のカントリー風のおしゃれな庭 (半日向、壁面緑化、天然石敷き) の写真
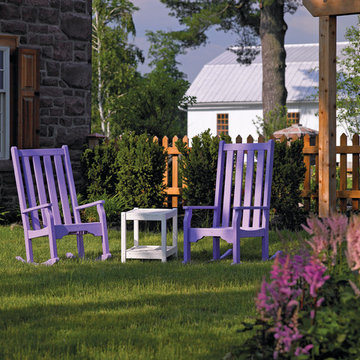
This project presented unique opportunities that are not often found in residential landscaping. The homeowners were not only restoring their 1840's era farmhouse, a piece of their family’s history, but also enlarging and updating the home for modern living. The landscape designers continued this idea by creating a space that is a modern day interpretation of an 1840s era farm rather then a strict recreation. The resulting design combines elements of farm living from that time, as well as acknowledging the property’s history as a horse farm, with staples of 21st century landscapes such as space for outdoor living, lighting, and newer plant varieties.
Guests approach from the main driveway which winds through the property and ends at the main barn. There is secondary gated driveway just for the homeowners. Connected to this main driveway is a narrower gravel lane which leads directly to the residence. The lane passes near fruit trees planted in broken rows to give the illusion that they are the remains of an orchard that once existed on the site. The lane widens at the entrance to the gardens where there is a hitching post built into the fence that surrounds the gardens and a watering trough. The widened section is intended as a place to park a golf cart or, in a nod to the home’s past, tie up horses before entering. The gravel lane passes between two stone pillars and then ends at a square gravel court edged in cobblestones. The gravel court transitions into a wide flagstone walk bordered with yew hedges and lavender leading to the front door.
Directly to the right, upon entering the gravel court, is located a gravel and cobblestone edged walk leading to a secondary entrance into the residence. The walk is gated where it connects with the gravel court to close it off so as not to confuse visitors and guests to the main residence and to emphasize the primary entrance. An area for a bench is provided along this walk to encourage stopping to view and enjoy the gardens.
On either side of the front door, gravel and cobblestone walks branch off into the garden spaces. The one on the right leads to a flagstone with cobblestone border patio space. Since the home has no designated backyard like most modern suburban homes the outdoor living space had to be placed in what would traditionally be thought of as the front of the house. The patio is separated from the entrance walk by the yew hedge and further enclosed by three Amelanchiers and a variety of plantings including modern cultivars of old fashioned plants such as Itea and Hydrangea. A third entrance, the original front door to the 1840’s era section, connects to the patio from the home’s kitchen, making the space ideal for outdoor dining.
The gravel and cobblestone walk branching off to the left of the front door leads to the vegetable and perennial gardens. The idea for the vegetable garden was to recreate the tradition of a kitchen garden which would have been planted close to the residence for easy access. The vegetable garden is surrounded by mixed perennial beds along the inside of the wood picket fence which surrounds the entire garden space. Another area designated for a bench is provided here to encourage stopping and viewing. The home’s original smokehouse, completely restored and used as a garden shed, provides a strong architectural focal point to the vegetable garden. Behind the smokehouse is planted lilacs and other plants to give mass and balance to the corner and help screen the garden from the neighboring subdivision. At the rear corner of the garden a wood arbor was constructed to provide a structure on which to grow grapes or other vines should the homeowners choose to.
The landscape and gardens for this restored farmhouse and property are a thoughtfully designed and planned recreation of a historic landscape reinterpreted for modern living. The idea was to give a sense of timelessness when walking through the gardens as if they had been there for years but had possibly been updated and rejuvenated as lifestyles changed. The attention to materials and craftsmanship blend seamlessly with the residence and insure the gardens and landscape remain an integral part of the property. The farm has been in the homeowner’s family for many years and they are thrilled at the results and happy to see respect given to the home’s history and to its meticulous restoration.
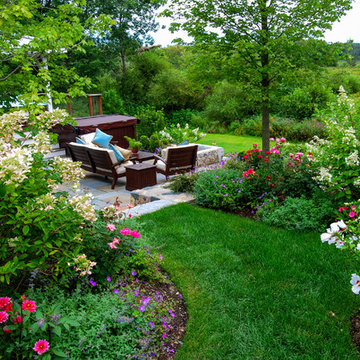
Full color bluestone patio with antique granite fire pit, American granite wall, situated to take advantage of landscape vista.
ボストンにある高級な中くらいなカントリー風のおしゃれな庭 (天然石敷き、日向) の写真
ボストンにある高級な中くらいなカントリー風のおしゃれな庭 (天然石敷き、日向) の写真
カントリー風の庭 (天然石敷き) の写真
1
