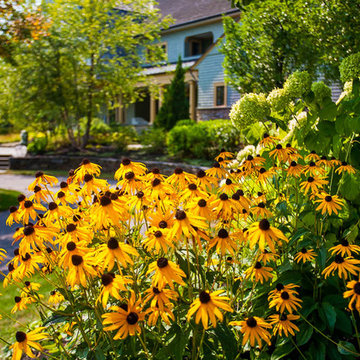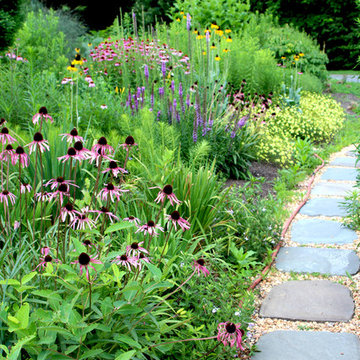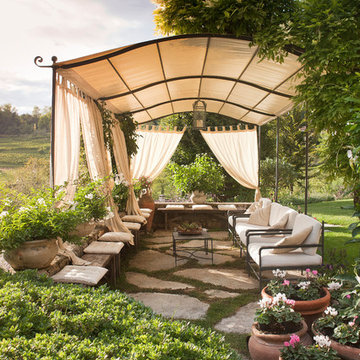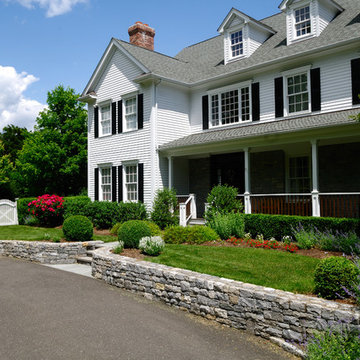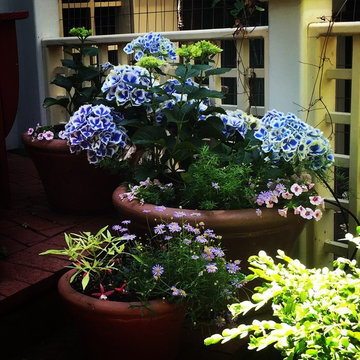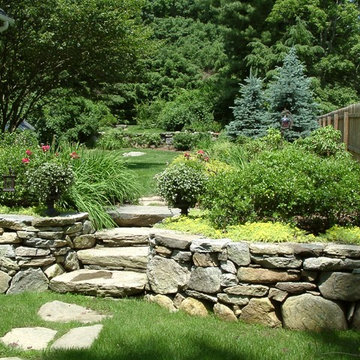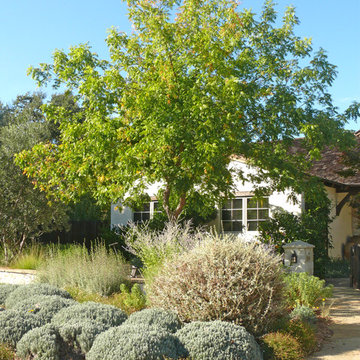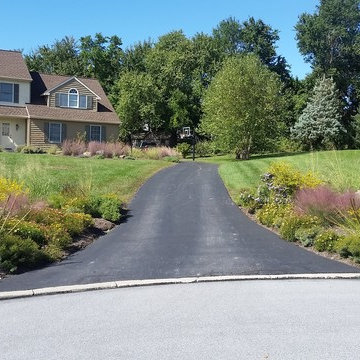カントリー風の前庭 (天然石敷き) の写真
絞り込み:
資材コスト
並び替え:今日の人気順
写真 1〜20 枚目(全 486 枚)
1/4
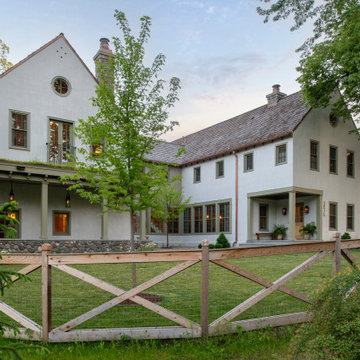
I was initially contacted by the builder and architect working on this Modern European Cottage to review the property and home design before construction began. Once the clients and I had the opportunity to meet and discuss what their visions were for the property, I started working on their wish list of items, which included a custom concrete pool, concrete spa, patios/walkways, custom fencing, and wood structures.
One of the largest challenges was that this property had a 30% (or less) hardcover surface requirement for the city location. With the lot size and square footage of the home I had limits to how much hardcover we could add to property. So, I had to get creative. We presented to the city the usage of the Live Green Roof plantings that would reduce the hardcover calculations for the site. Also, if we kept space between the Laurel Sandstones walkways, using them as steppers and planting groundcover or lawn between the stones that would also reduce the hard surface calculations. We continued that theme with the back patio as well. The client’s esthetic leaned towards the minimal style, so by adding greenery between stones work esthetically.
I chose the Laurel Tumbled Sandstone for the charm and character and thought it would lend well to the old world feel of this Modern European Cottage. We installed it on all the stone walkways, steppers, and patios around the home and pool.
I had several meetings with the client to discuss/review perennials, shrubs, and tree selections. Plant color and texture of the planting material were equally important to the clients when choosing. We grouped the plantings together and did not over-mix varieties of plants. Ultimately, we chose a variety of styles from natural groups of plantings to a touch of formal style, which all work cohesively together.
The custom fence design and installation was designed to create a cottage “country” feel. They gave us inspiration of a country style fence that you may find on a farm to keep the animals inside. We took those photos and ideas and elevated the design. We used a combination of cedar wood and sandwich the galvanized mesh between it. The fence also creates a space for the clients two dogs to roam freely around their property. We installed sod on the inside of the fence to the home and seeded the remaining areas with a Low Gro Fescue grass seed with a straw blanket for protection.
The minimal European style custom concrete pool was designed to be lined up in view from the porch and inside the home. The client requested the lawn around the edge of the pool, which helped reduce the hardcover calculations. The concrete spa is open year around. Benches are on all four sides of the spa to create enough seating for the whole family to use at the same time. Mortared field stone on the exterior of the spa mimics the stone on the exterior of the home. The spa equipment is installed in the lower level of the home to protect it from the cold winter weather.
Between the garage and the home’s entry is a pea rock sitting area and is viewed from several windows. I wanted it to be a quiet escape from the rest of the house with the minimal design. The Skyline Locust tree planted in the center of the space creates a canopy and softens the side of garage wall from the window views. The client will be installing a small water feature along the garage for serene noise ambience.
The client had very thoughtful design ideas styles, and our collaborations all came together and worked well to create the landscape design/installation. The result was everything they had dreamed of and more for their Modern European Cottage home and property.

Front yard landscape restoration with perennial layer bed, blue stone slab walkway, gravel driveway, reclaimed barnwood cladding.
フィラデルフィアにあるお手頃価格の小さなカントリー風のおしゃれな庭 (日向、天然石敷き) の写真
フィラデルフィアにあるお手頃価格の小さなカントリー風のおしゃれな庭 (日向、天然石敷き) の写真
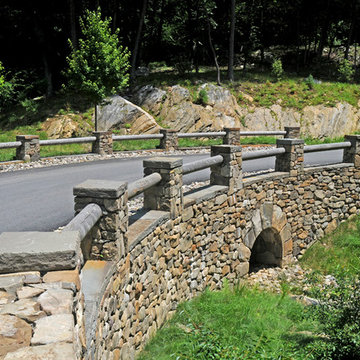
Photos by Barbara Wilson. Bedford equine compound. Mock stone bridge created along the mile long entry drive. Stream channel created with stones to allow runoff from the detention pond on the other side of the bridge flow into an existing wetland and pond downstream.
A lovely equine compound was created out of a 35 acre woodland in Bedford Corners. The design team helped the owners create the home of their dreams out of a parcel with dense woodlands, a pond and NY State wetlands. Barbara was part of the team that helped coordinate local and state wetland permits for building a mile long driveway to the future house site thru wetlands and around an existing pond. She facilitated the layout of the horse paddocks, by obtaining tree permits to clear almost 5 acres for the future grazing areas and an outdoor riding ring. She then supervised the entire development of the landscape on the property. Fences were added enclosing the paddocks. A swimming pool and pool house were laid out to allow easy access to the house without blocking views to the adjacent woodlands. A custom spa was carved out of a piece of ledge at one end of the pool. An outdoor kitchen was designed for the pool area patio and another smaller stand-alone grill was provided at the main house. Mature plantings were added surrounding the house, driveway and outbuildings to create a luxuriant setting for the quaint farmhouse styled home. Mature apple trees were planted along the driveway between the barn and the main house to provide fruit for the family. A custom designed bridge and wood railing system was added along the entry drive where a detention pond overflow connected to an existing pond.
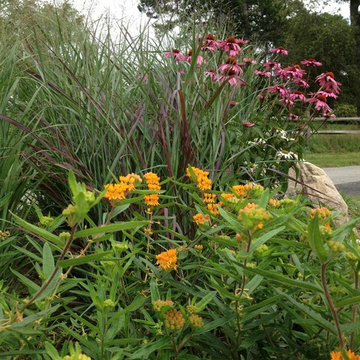
Rue Sherwood Landscape Design
ボストンにあるお手頃価格の秋の、中くらいなカントリー風のおしゃれな前庭 (日向、ゼリスケープ、コンテナガーデン、天然石敷き) の写真
ボストンにあるお手頃価格の秋の、中くらいなカントリー風のおしゃれな前庭 (日向、ゼリスケープ、コンテナガーデン、天然石敷き) の写真
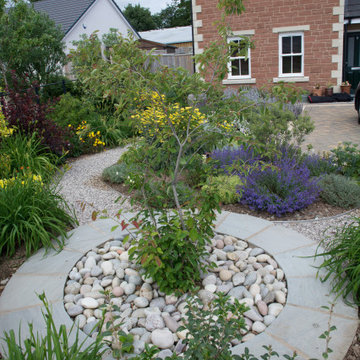
Front garden in a modern housing estate - meandering path access through generous planting beds
他の地域にあるお手頃価格の中くらいな、夏のカントリー風のおしゃれな庭 (庭への小道、日向、天然石敷き) の写真
他の地域にあるお手頃価格の中くらいな、夏のカントリー風のおしゃれな庭 (庭への小道、日向、天然石敷き) の写真
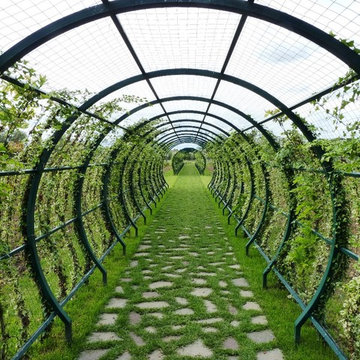
100m di tunnel - struttura in ferro e rete con rampicanti
ローマにある巨大なカントリー風のおしゃれな庭 (庭への小道、日向、天然石敷き) の写真
ローマにある巨大なカントリー風のおしゃれな庭 (庭への小道、日向、天然石敷き) の写真
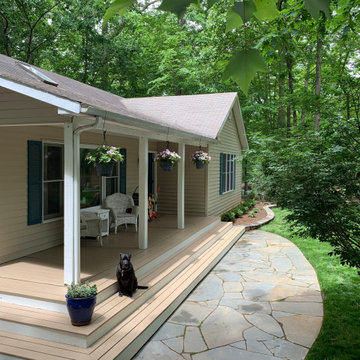
Removed existing paved walkway and regraded entire yard with 30 tons of topsoil to create a lush and green yard that flows into the stone patio, and to the wrap around porch. The porch and patio seamlessly flow to the raised garden, contained by a bluestone-capped fieldstone retaining wall. Soft Touch Japanese Hollys and Lentin Roses, some Butterfly Bushes and a Burning Bush fill in the raised bed nicely, and will only look better once mature!
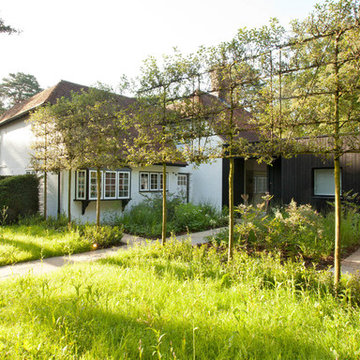
Morning light on a modern country garden
Plants list
Malus 'Evereste' pleached tree - 3.8m high, 1.9 m clear stem, 1.4 wide - 5 tiers under planted with Sarcococca confusa,
Wildflower meadow,
Taxus baccata hedge shaped in waves,
Period: Early July
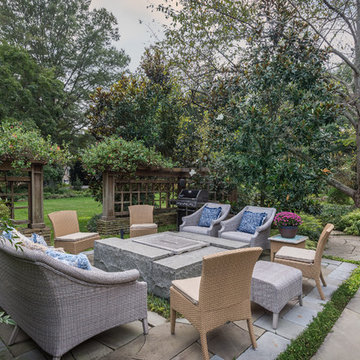
A large outdoor gathering place surrounds a custom stone fire pit in front of the house. © Melissa Clark Photography. All rights reserved.
ワシントンD.C.にある高級な広い、夏のカントリー風のおしゃれな庭 (ファイヤーピット、半日向、天然石敷き) の写真
ワシントンD.C.にある高級な広い、夏のカントリー風のおしゃれな庭 (ファイヤーピット、半日向、天然石敷き) の写真
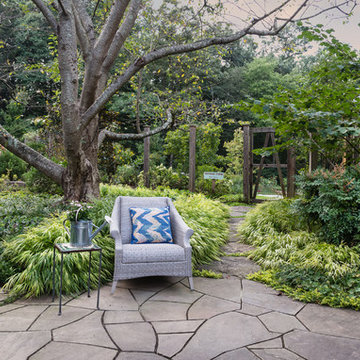
© Melissa Clark Photography. All rights reserved
ワシントンD.C.にある高級な広い、夏のカントリー風のおしゃれな庭 (ファイヤーピット、半日向、天然石敷き) の写真
ワシントンD.C.にある高級な広い、夏のカントリー風のおしゃれな庭 (ファイヤーピット、半日向、天然石敷き) の写真
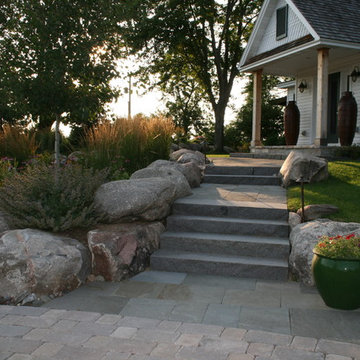
Front entry with new circle paver driveway. Boulder retaining walls and bluestone accent walkway. Variety of plantings
David Kopfmann
ミネアポリスにある高級な巨大なカントリー風のおしゃれな庭 (庭への小道、半日向、天然石敷き) の写真
ミネアポリスにある高級な巨大なカントリー風のおしゃれな庭 (庭への小道、半日向、天然石敷き) の写真
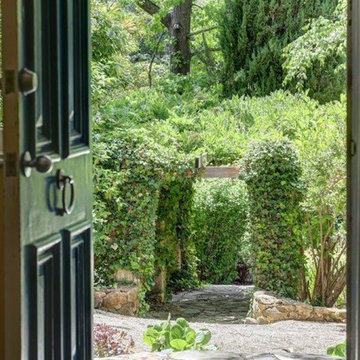
Shane Harris. www.archimagery.com.au
アデレードにあるお手頃価格の中くらいな、春のカントリー風のおしゃれな前庭 (ゼリスケープ、庭への小道、半日向、天然石敷き) の写真
アデレードにあるお手頃価格の中くらいな、春のカントリー風のおしゃれな前庭 (ゼリスケープ、庭への小道、半日向、天然石敷き) の写真
カントリー風の前庭 (天然石敷き) の写真
1
