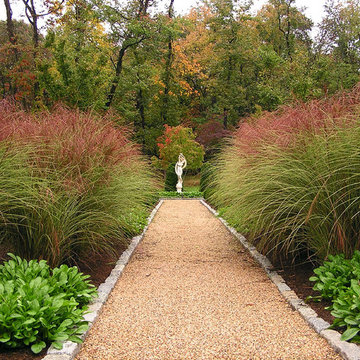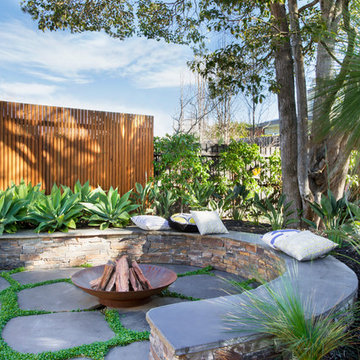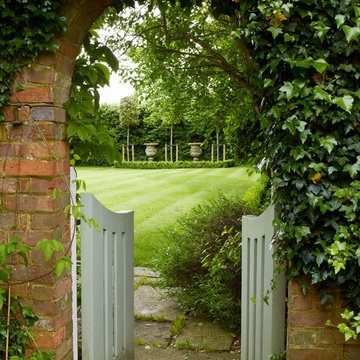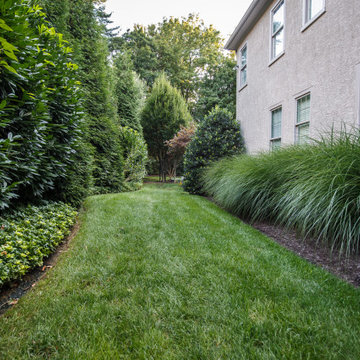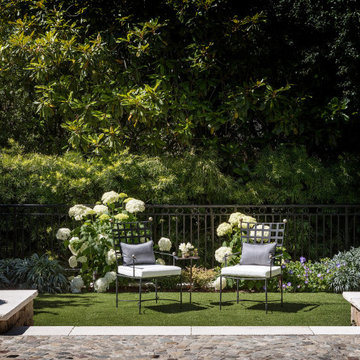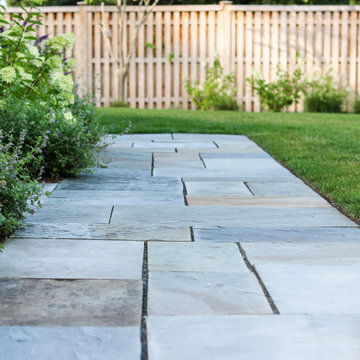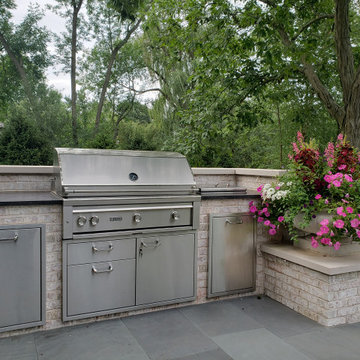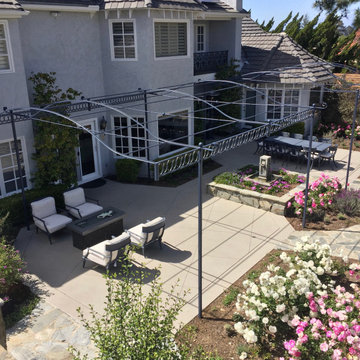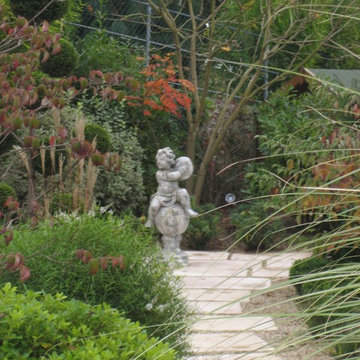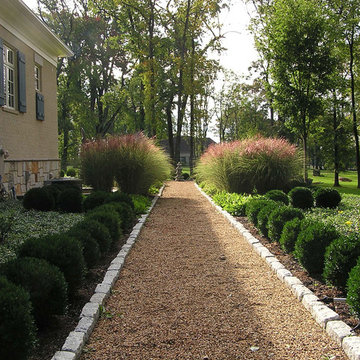シャビーシック調の庭 (天然石敷き) の写真
絞り込み:
資材コスト
並び替え:今日の人気順
写真 1〜20 枚目(全 345 枚)
1/3
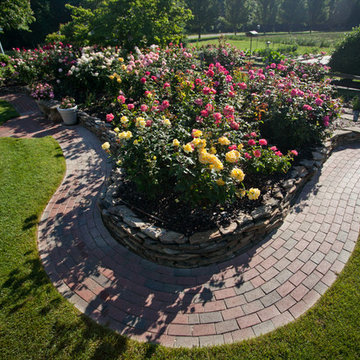
A stunning rose garden in a free form shaped bed makes an excellent focal point in this yard. The brick path surrounding allows for the garden to be enjoyed from all sides. Rose Garden planted and maintained by Witherspoon Rose Culture.
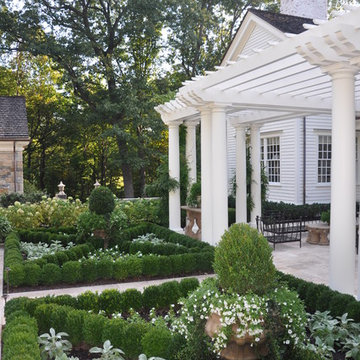
All planting design by Deborah Cerbone Associates, Inc.
ニューヨークにある高級な小さなシャビーシック調のおしゃれな庭 (天然石敷き、パーゴラ) の写真
ニューヨークにある高級な小さなシャビーシック調のおしゃれな庭 (天然石敷き、パーゴラ) の写真
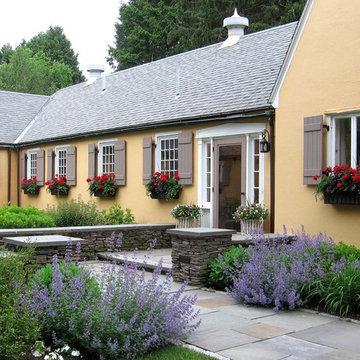
マンチェスターにある高級な中くらいな、春のシャビーシック調のおしゃれな裏庭 (コンテナガーデン、天然石敷き、半日向) の写真
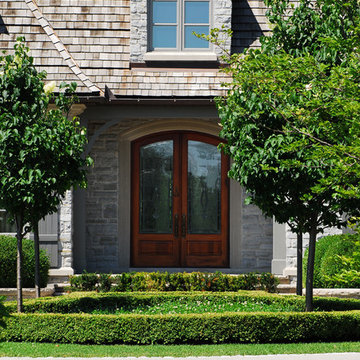
I love how the large Bradford Pear trees frame the front door and really formalize the entrance. Nice clipping on that boxwood hedge.
トロントにある高級な広い、春のシャビーシック調のおしゃれな前庭 (半日向、天然石敷き) の写真
トロントにある高級な広い、春のシャビーシック調のおしゃれな前庭 (半日向、天然石敷き) の写真
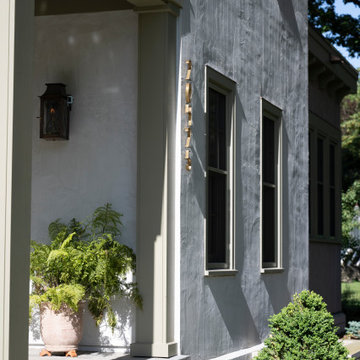
The main design goal of this Northern European country style home was to use traditional, authentic materials that would have been used ages ago. ORIJIN STONE premium stone was selected as one such material, taking the main stage throughout key living areas including the custom hand carved Alder™ Limestone fireplace in the living room, as well as the master bedroom Alder fireplace surround, the Greydon™ Sandstone cobbles used for flooring in the den, porch and dining room as well as the front walk, and for the Greydon Sandstone paving & treads forming the front entrance steps and landing, throughout the garden walkways and patios and surrounding the beautiful pool. This home was designed and built to withstand both trends and time, a true & charming heirloom estate.
Architecture: Rehkamp Larson Architects
Builder: Kyle Hunt & Partners
Landscape Design & Stone Install: Yardscapes
Mason: Meyer Masonry
Interior Design: Alecia Stevens Interiors
Photography: Scott Amundson Photography & Spacecrafting Photography
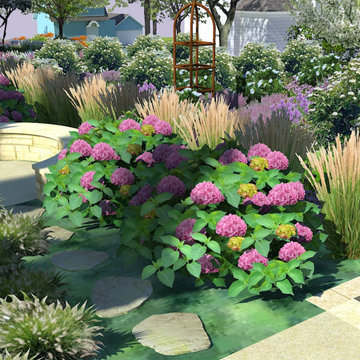
The secret garden space is more informal with limestone stepstones, a carex and fern matrix, hedged with compact hydrangeas and Karl Foerster grass. A curved limestone seat provides a quiet place of respite and reflection.
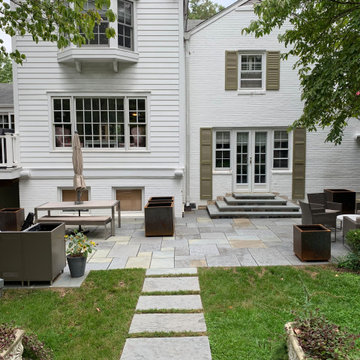
The goal of this Bethesda Maryland property was to continue upgrading the backyard while also reflecting the family’s needs. The updated space now serves as a great spot for sports and gardening, making it more than just an outdoor area! The upgrades included leveling an area for a soccer field with bold walls, replacing the old patio and steps with a new flagstone patio, and installing a “Provence” style garden and stepping stones to connect all areas.
To add a touch of uniqueness, we opted for a checkerboard fire pit patio that is sure to impress guests. For the patio space near the house, we went with a wolf outdoor kitchen, updated plantings and the drainage (using natives and ornamentals) plus installed low-voltage lighting.
No property comes without its challenges. We had to deal with the significant rainfall uphill that created rivers crossing the property as well as the narrow access points to the backyard. The final product is a unique and upgraded space for the family to enjoy for years to come.
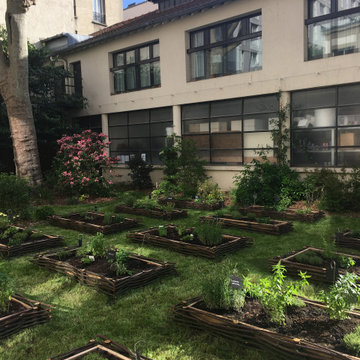
Le jardin a été conçu pour Les Comptoirs Richard, il est situé au siège de l'entreprise. Elle est fondée à Paris en 1892, son siège est situé dans l'ancienne petite manufacture de café, ancien domicile de l’entreprise familiale.
Afin de concevoir le petit jardin attenant à la maison et à la boutique des Comptoirs Richard, il faut comprendre l'histoire du lieu : après s’être fait un nom dans la négoce de vins et de spiritueux, la Maison Richard a développé ensuite son savoir-faire autour du café, elle continue son expansion dans la vente de thé et de tisanes. La maison, devenue le siège de l'entreprise, s'ouvre sur ce petit coin de verdure en plein cœur de Paris.
Le jardin de 200m² est découpé en deux espaces; le premier accueille une terrasse aménagée de pots en terre cuite faits main, des "Atelier Vierkant", en lien avec les espaces de repos et de restauration de l'entreprise. Le second est constitué de jardinières en plessis de bois de châtaigniers, plantées d'aromatiques.
Ces aromatiques ont été sélectionnées, en collaboration avec Les Comptoirs Richard, et sont cultivées puis séchées afin de créer des petits sachets de tisanes, afin d'être offerts aux clients privilégiés.
Co-conception avec Athénaïs de Nadaillac pour STUDIO MUGO. Réalisation travaux espaces verts MUGO PAYSAGE
Photo avant la récolte des aromatiques. Le jardin est foisonnant et odorant.
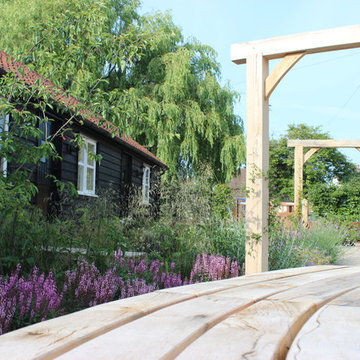
his rural hertfordshire property plays host to a Grade II listed house and a separate period outbuilding which have both had various architectural additions over the century, resulting in the creation of a narrow, empty corridor; prompting the need for an external garden design. The challenge for Aralia in this herts garden design was to unify the two opposing buildings and overcome the difficulties posed by numerous access points, all in the space of a small courtyard of less than two hundred square meters.
The clients request was to create a garden which blurred the strong geometry of the buildings through a curvilinear design, whilst incorporating multiple opportunities for seating to relax and unwind. The garden very much holds a traditional feel through the choice of materials and planting in order to be sympathetic towards the architecture, surrounding landscape and local aesthetic.
Upon first entering the property, visitors are greeted by a pair of beautifully crafted Iroko gates, framed by two heritage brick planters which house a lush beech hedge, concealing elements of the journey ahead.
Three sizes of autumnal riven sandstone are used to negotiate the curves and create a subtle flow and legibility to the journey, whilst naturalistic perennials and grasses soften the space and create narrative. Plants such as Astrantia, Perovskia, Deschampsia and Echinacea are used throughout the borders to create rhythm and repetition whilst green Oak arches frame snippets of these views, anchoring the path between the buildings as the garden progresses.
The culmination of the garden is signified by a circular terrace which is controlled and held in place by the beautifully weathered curved oak seats, housing cut logs underneath to create pattern and shape. Two small water chutes bubble away in the background creating a relaxing atmosphere whilst the user can sit and take advantage of tranquil views across the rest of the garden.
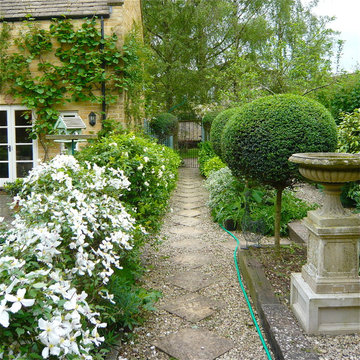
A traditional Cotswold garden of rooms. This is the side entrance with topiary & a rope swag covered in clematis. The designer is Jo Alderson Phillips
シャビーシック調の庭 (天然石敷き) の写真
1
