カントリー風のキッチン (淡色無垢フローリング、ベージュの床) の写真
絞り込み:
資材コスト
並び替え:今日の人気順
写真 41〜60 枚目(全 2,308 枚)
1/4
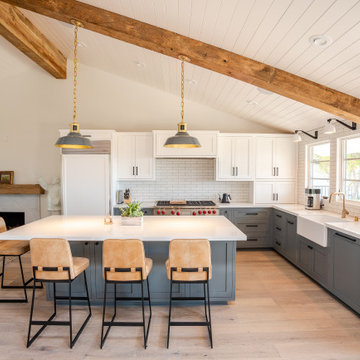
オレンジカウンティにあるカントリー風のおしゃれなキッチン (エプロンフロントシンク、シェーカースタイル扉のキャビネット、グレーのキャビネット、白いキッチンパネル、サブウェイタイルのキッチンパネル、淡色無垢フローリング、ベージュの床、白いキッチンカウンター) の写真
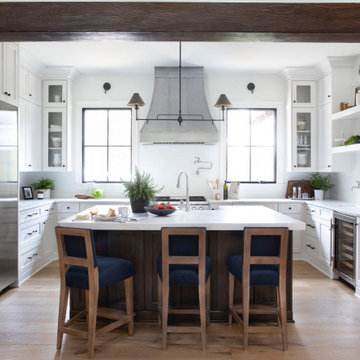
アトランタにある広いカントリー風のおしゃれなキッチン (白いキャビネット、白いキッチンパネル、シルバーの調理設備、淡色無垢フローリング、白いキッチンカウンター、シェーカースタイル扉のキャビネット、珪岩カウンター、エプロンフロントシンク、サブウェイタイルのキッチンパネル、ベージュの床) の写真
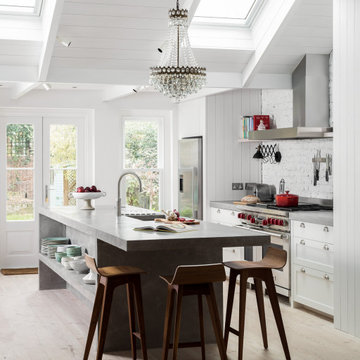
ロンドンにある中くらいなカントリー風のおしゃれなキッチン (アンダーカウンターシンク、シェーカースタイル扉のキャビネット、白いキャビネット、コンクリートカウンター、白いキッチンパネル、レンガのキッチンパネル、シルバーの調理設備、淡色無垢フローリング、ベージュの床、グレーのキッチンカウンター) の写真
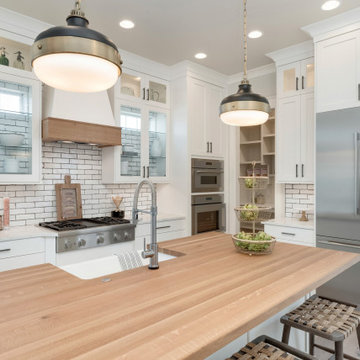
ボイシにある高級な中くらいなカントリー風のおしゃれなキッチン (エプロンフロントシンク、落し込みパネル扉のキャビネット、白いキャビネット、珪岩カウンター、白いキッチンパネル、サブウェイタイルのキッチンパネル、シルバーの調理設備、淡色無垢フローリング、ベージュの床、白いキッチンカウンター) の写真
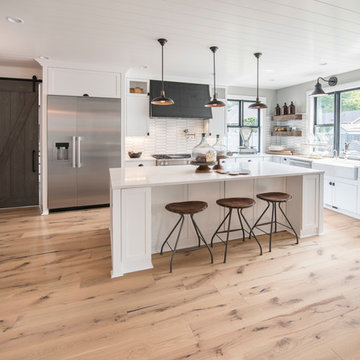
シアトルにあるカントリー風のおしゃれなキッチン (エプロンフロントシンク、シェーカースタイル扉のキャビネット、白いキャビネット、白いキッチンパネル、シルバーの調理設備、淡色無垢フローリング、ベージュの床、白いキッチンカウンター、窓) の写真
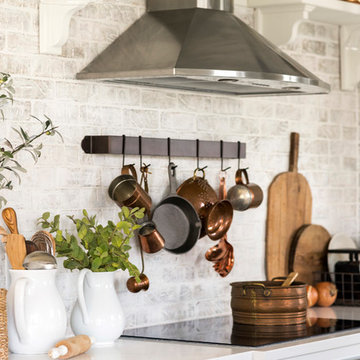
ミネアポリスにあるカントリー風のおしゃれなキッチン (エプロンフロントシンク、白いキャビネット、白いキッチンパネル、レンガのキッチンパネル、シルバーの調理設備、淡色無垢フローリング、ベージュの床、白いキッチンカウンター) の写真
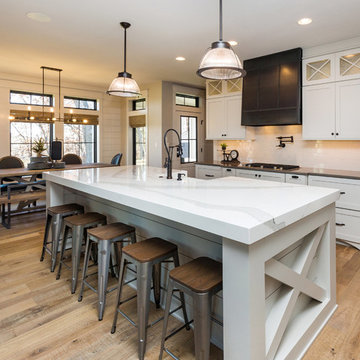
オマハにある中くらいなカントリー風のおしゃれなキッチン (エプロンフロントシンク、シェーカースタイル扉のキャビネット、白いキャビネット、大理石カウンター、白いキッチンパネル、サブウェイタイルのキッチンパネル、黒い調理設備、淡色無垢フローリング、ベージュの床) の写真
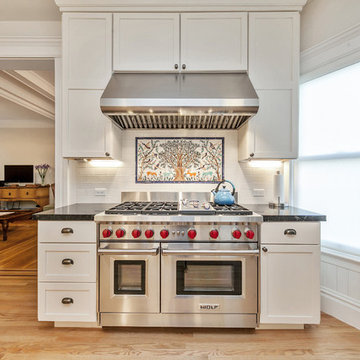
The walls were removed to create an open floor plan for the living room, dining room, and eat-in kitchen; this created a better flow.
サンフランシスコにある高級な広いカントリー風のおしゃれなキッチン (エプロンフロントシンク、シェーカースタイル扉のキャビネット、白いキャビネット、御影石カウンター、白いキッチンパネル、サブウェイタイルのキッチンパネル、シルバーの調理設備、淡色無垢フローリング、ベージュの床) の写真
サンフランシスコにある高級な広いカントリー風のおしゃれなキッチン (エプロンフロントシンク、シェーカースタイル扉のキャビネット、白いキャビネット、御影石カウンター、白いキッチンパネル、サブウェイタイルのキッチンパネル、シルバーの調理設備、淡色無垢フローリング、ベージュの床) の写真
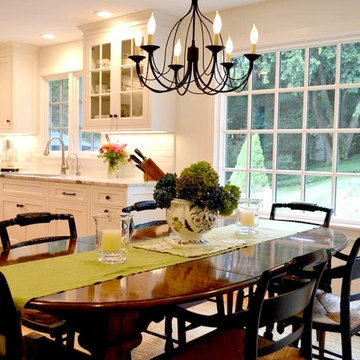
Cabinetry: Wood-Mode Brookhaven
Designer: Gail Bolling
Location: Cheshire, CT
Photography: Paula Criscuolo
ブリッジポートにある高級な小さなカントリー風のおしゃれなキッチン (シングルシンク、落し込みパネル扉のキャビネット、白いキャビネット、大理石カウンター、白いキッチンパネル、サブウェイタイルのキッチンパネル、シルバーの調理設備、淡色無垢フローリング、アイランドなし、ベージュの床) の写真
ブリッジポートにある高級な小さなカントリー風のおしゃれなキッチン (シングルシンク、落し込みパネル扉のキャビネット、白いキャビネット、大理石カウンター、白いキッチンパネル、サブウェイタイルのキッチンパネル、シルバーの調理設備、淡色無垢フローリング、アイランドなし、ベージュの床) の写真

This inviting gourmet kitchen designed by Curtis Lumber Co., Inc. is perfect for the entertaining lifestyle of the homeowners who wanted a modern farmhouse kitchen in a new construction build. The look was achieved by mixing in a warmer white finish on the upper cabinets with warmer wood tones for the base cabinets and island. The cabinetry is Merillat Masterpiece, Ganon Full overlay Evercore in Warm White Suede sheen on the upper cabinets and Ganon Full overlay Cherry Barley Suede sheen on the base cabinets and floating shelves. The leg of the island has a beautiful taper to it providing a beautiful architectural detail. Shiplap on the window wall and on the back of the island adds a little extra texture to the space. A microwave drawer in a base cabinet, placed near the refrigerator, creates a separate cooking zone. Tucked in on the outskirts of the kitchen is a beverage refrigerator providing easy access away from cooking areas Ascendra Pulls from Tob Knobs in flat black adorn the cabinetry.
Photos property of Curtis Lumber Co., Inc.
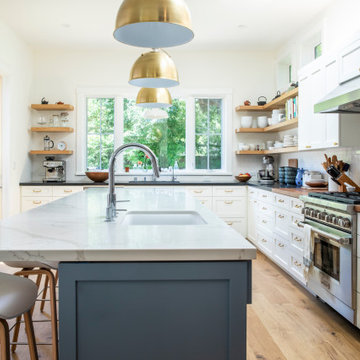
island, white marble countertop, white kitchen, subway tiles, wood floating shelves, shaker cabinets, light hardwood floor, black counter top ,butcher block countertop, brass lightning
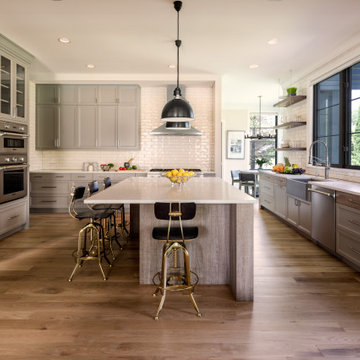
Hinsdale, IL Residence by Charles Vincent George Architects
Photographs by Emilia Czader
Transitional kitchen with gray shaker cabinets, white backsplash, farmhouse sink, open shelving, wood floors, an island eat-in kitchen stainless steel appliances and pendant lighting.
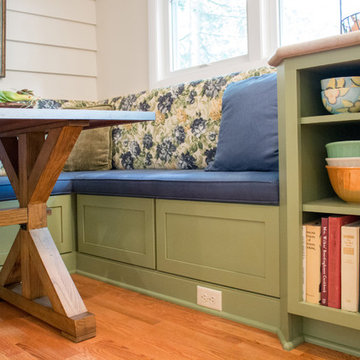
This cozy kitchen on Whitewater Lake, Wis. is full of character. From the the exposed beams and beautiful two-tone cabinets to the hardwood floor and expansive windows, it's simply a gorgeous design and perfect fit for the homeowners.
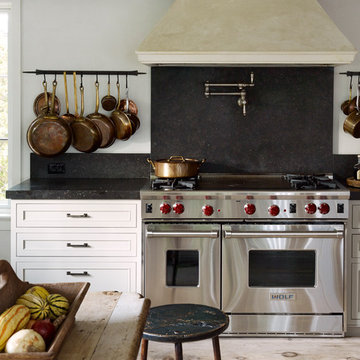
Kitchen detail, Photo by Peter Murdock
ニューヨークにある広いカントリー風のおしゃれなキッチン (シェーカースタイル扉のキャビネット、白いキャビネット、御影石カウンター、黒いキッチンパネル、シルバーの調理設備、淡色無垢フローリング、ベージュの床) の写真
ニューヨークにある広いカントリー風のおしゃれなキッチン (シェーカースタイル扉のキャビネット、白いキャビネット、御影石カウンター、黒いキッチンパネル、シルバーの調理設備、淡色無垢フローリング、ベージュの床) の写真
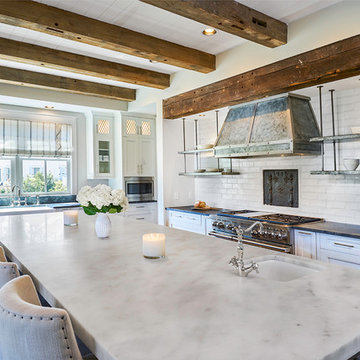
Lisa Carroll
アトランタにあるラグジュアリーな中くらいなカントリー風のおしゃれなキッチン (エプロンフロントシンク、インセット扉のキャビネット、白いキャビネット、大理石カウンター、白いキッチンパネル、サブウェイタイルのキッチンパネル、パネルと同色の調理設備、淡色無垢フローリング、ベージュの床) の写真
アトランタにあるラグジュアリーな中くらいなカントリー風のおしゃれなキッチン (エプロンフロントシンク、インセット扉のキャビネット、白いキャビネット、大理石カウンター、白いキッチンパネル、サブウェイタイルのキッチンパネル、パネルと同色の調理設備、淡色無垢フローリング、ベージュの床) の写真
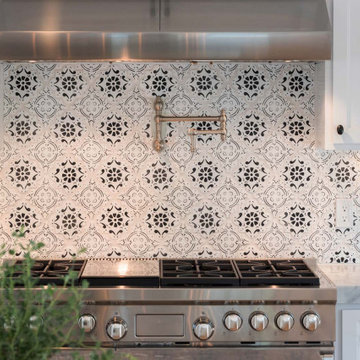
Our objective for this project was to provide a complete remodeling package for a family home in Montecito, CA that could accommodate a family of four. Our team took charge of the project by designing, drafting, managing and staging the whole home. We utilized marble as one of the main materials in multiple areas of the home. The overall style blended a modern and contemporary touch with a cozy farmhouse setting, inspired by renowned designer Joanna Gaines. We are delighted to have exceeded our client’s expectations with the final result of this project, which we believe will leave the family satisfied for many years to come.
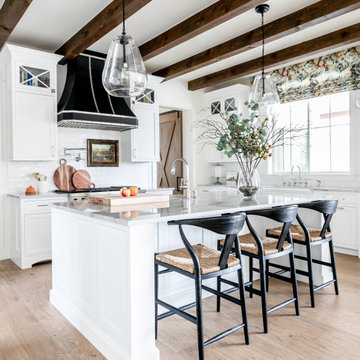
オースティンにあるカントリー風のおしゃれなキッチン (エプロンフロントシンク、シェーカースタイル扉のキャビネット、白いキャビネット、シルバーの調理設備、淡色無垢フローリング、ベージュの床、グレーのキッチンカウンター、表し梁) の写真
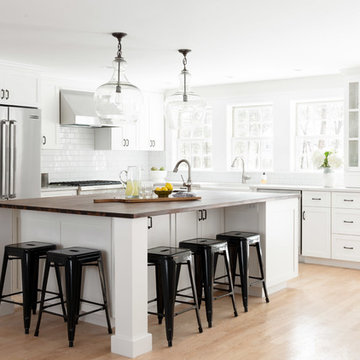
Design & Architecture: Winslow Design
Build: D. McQuillan Construction
Photos: Tamara Flanagan Photography
Photostyling: Beige and Bleu Design Studio
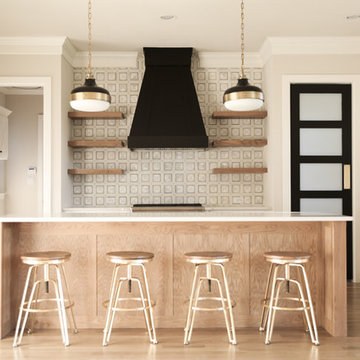
ダラスにある広いカントリー風のおしゃれなキッチン (シェーカースタイル扉のキャビネット、白いキャビネット、珪岩カウンター、グレーのキッチンパネル、セメントタイルのキッチンパネル、白いキッチンカウンター、白い調理設備、エプロンフロントシンク、淡色無垢フローリング、ベージュの床) の写真
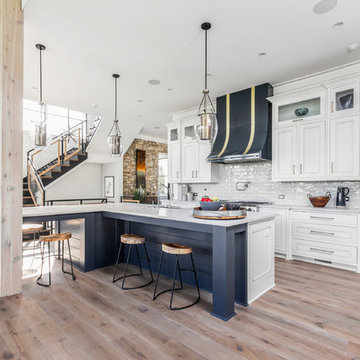
インディアナポリスにあるカントリー風のおしゃれなキッチン (アンダーカウンターシンク、落し込みパネル扉のキャビネット、白いキャビネット、白いキッチンパネル、淡色無垢フローリング、ベージュの床、白いキッチンカウンター) の写真
カントリー風のキッチン (淡色無垢フローリング、ベージュの床) の写真
3