カントリー風のキッチン (ガラス扉のキャビネット、淡色無垢フローリング、ベージュの床) の写真
絞り込み:
資材コスト
並び替え:今日の人気順
写真 1〜16 枚目(全 16 枚)
1/5

This beautiful eclectic kitchen brings together the class and simplistic feel of mid century modern with the comfort and natural elements of the farmhouse style. The white cabinets, tile and countertops make the perfect backdrop for the pops of color from the beams, brass hardware and black metal fixtures and cabinet frames.
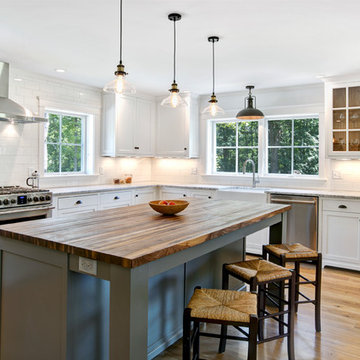
Amanda Herzberger
バーリントンにあるカントリー風のおしゃれなキッチン (エプロンフロントシンク、ガラス扉のキャビネット、白いキャビネット、白いキッチンパネル、サブウェイタイルのキッチンパネル、シルバーの調理設備、淡色無垢フローリング、ベージュの床、グレーのキッチンカウンター、御影石カウンター、窓) の写真
バーリントンにあるカントリー風のおしゃれなキッチン (エプロンフロントシンク、ガラス扉のキャビネット、白いキャビネット、白いキッチンパネル、サブウェイタイルのキッチンパネル、シルバーの調理設備、淡色無垢フローリング、ベージュの床、グレーのキッチンカウンター、御影石カウンター、窓) の写真
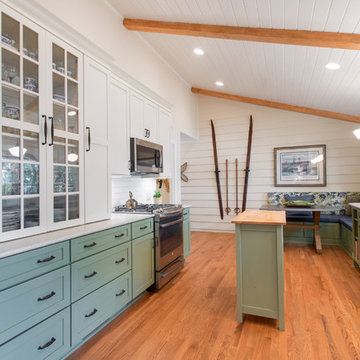
This cozy kitchen on Whitewater Lake, Wis. is full of character. From the the exposed beams and beautiful two-tone cabinets to the hardwood floor and expansive windows, it's simply a gorgeous design and perfect fit for the homeowners.
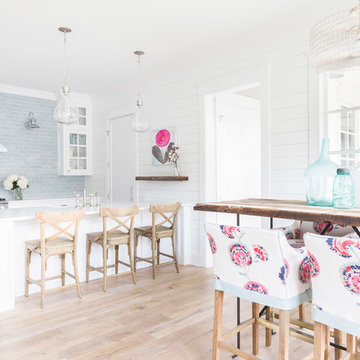
ナッシュビルにあるカントリー風のおしゃれなキッチン (ガラス扉のキャビネット、白いキャビネット、サブウェイタイルのキッチンパネル、シルバーの調理設備、淡色無垢フローリング、ベージュの床、青いキッチンパネル) の写真

Design: Montrose Range Hood
Finish: Brushed Steel with Burnished Brass details
Handcrafted Range Hood by Raw Urth Designs in collaboration with D'amore Interiors and Kirella Homes. Photography by Timothy Gormley, www.tgimage.com.
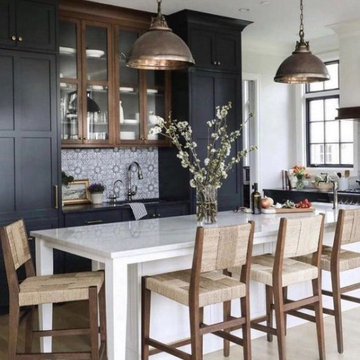
Cuisine ouverte avec un style campagne
他の地域にある高級な広いカントリー風のおしゃれなキッチン (アンダーカウンターシンク、ガラス扉のキャビネット、黒いキャビネット、大理石カウンター、黒いキッチンパネル、セメントタイルのキッチンパネル、黒い調理設備、淡色無垢フローリング、ベージュの床、白いキッチンカウンター) の写真
他の地域にある高級な広いカントリー風のおしゃれなキッチン (アンダーカウンターシンク、ガラス扉のキャビネット、黒いキャビネット、大理石カウンター、黒いキッチンパネル、セメントタイルのキッチンパネル、黒い調理設備、淡色無垢フローリング、ベージュの床、白いキッチンカウンター) の写真
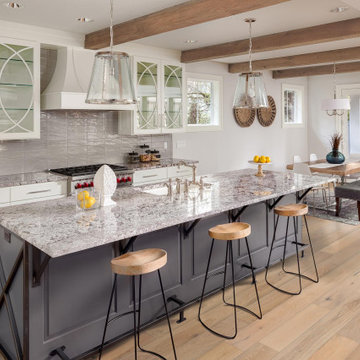
Wire-brushed European oak engineered hardwood flooring by Naturally Aged Flooring
中くらいなカントリー風のおしゃれなキッチン (アンダーカウンターシンク、ガラス扉のキャビネット、白いキャビネット、御影石カウンター、グレーのキッチンパネル、サブウェイタイルのキッチンパネル、シルバーの調理設備、淡色無垢フローリング、ベージュの床、グレーのキッチンカウンター) の写真
中くらいなカントリー風のおしゃれなキッチン (アンダーカウンターシンク、ガラス扉のキャビネット、白いキャビネット、御影石カウンター、グレーのキッチンパネル、サブウェイタイルのキッチンパネル、シルバーの調理設備、淡色無垢フローリング、ベージュの床、グレーのキッチンカウンター) の写真
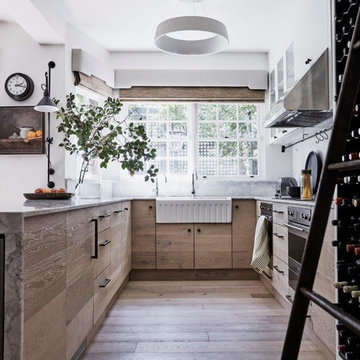
シドニーにあるカントリー風のおしゃれなキッチン (エプロンフロントシンク、ガラス扉のキャビネット、淡色木目調キャビネット、大理石カウンター、白いキッチンパネル、大理石のキッチンパネル、シルバーの調理設備、淡色無垢フローリング、ベージュの床、白いキッチンカウンター) の写真
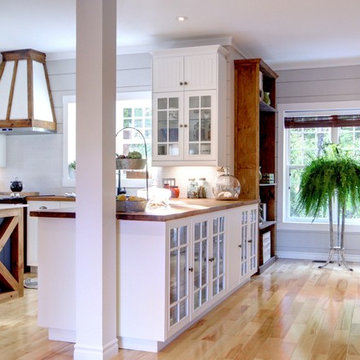
Photo Lyne Brunet
モントリオールにある高級な広いカントリー風のおしゃれなキッチン (ガラス扉のキャビネット、白いキャビネット、木材カウンター、白いキッチンパネル、セラミックタイルのキッチンパネル、淡色無垢フローリング、ベージュの床、ベージュのキッチンカウンター) の写真
モントリオールにある高級な広いカントリー風のおしゃれなキッチン (ガラス扉のキャビネット、白いキャビネット、木材カウンター、白いキッチンパネル、セラミックタイルのキッチンパネル、淡色無垢フローリング、ベージュの床、ベージュのキッチンカウンター) の写真
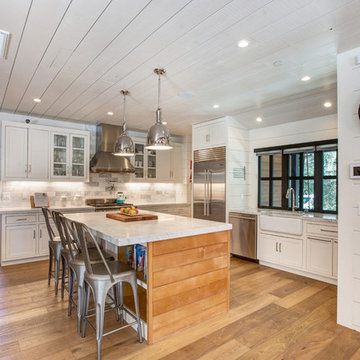
サンフランシスコにあるカントリー風のおしゃれなアイランドキッチン (エプロンフロントシンク、ガラス扉のキャビネット、白いキャビネット、マルチカラーのキッチンパネル、シルバーの調理設備、淡色無垢フローリング、ベージュの床、グレーのキッチンカウンター、大理石カウンター、大理石のキッチンパネル、窓) の写真
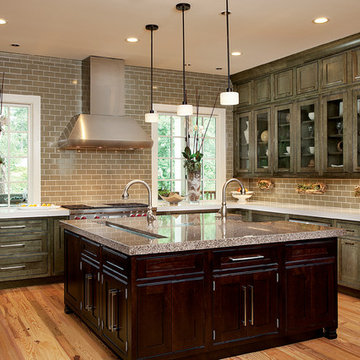
デンバーにある高級な中くらいなカントリー風のおしゃれなキッチン (エプロンフロントシンク、ガラス扉のキャビネット、緑のキャビネット、御影石カウンター、グレーのキッチンパネル、サブウェイタイルのキッチンパネル、シルバーの調理設備、淡色無垢フローリング、ベージュの床) の写真
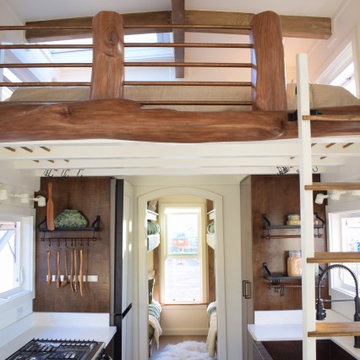
This Paradise Model. My heart. This was build for a family of 6. This 8x28' Paradise model ATU tiny home can actually sleep 8 people with the pull out couch. comfortably. There are 2 sets of bunk beds in the back room, and a king size bed in the loft. This family ordered a second unit that serves as the office and dance studio. They joined the two ATUs with a deck for easy go-between. The bunk room has built-in storage staircase mirroring one another for clothing and such (accessible from both the front of the stars and the bottom bunk). There is a galley kitchen with quarts countertops that waterfall down both sides enclosing the cabinets in stone. There was the desire for a tub so a tub they got! This gorgeous copper soaking tub sits centered in the bathroom so it's the first thing you see when looking through the pocket door. The tub sits nestled in the bump-out so does not intrude. We don't have it pictured here, but there is a round curtain rod and long fabric shower curtains drape down around the tub to catch any splashes when the shower is in use and also offer privacy doubling as window curtains for the long slender 1x6 windows that illuminate the shiny hammered metal. Accent beams above are consistent with the exposed ceiling beams and grant a ledge to place items and decorate with plants. The shower rod is drilled up through the beam, centered with the tub raining down from above. Glass shelves are waterproof, easy to clean and let the natural light pass through unobstructed. Thick natural edge floating wooden shelves shelves perfectly match the vanity countertop as if with no hard angles only smooth faces. The entire bathroom floor is tiled to you can step out of the tub wet.

Design: Montrose Range Hood
Finish: Brushed Steel with Burnished Brass details
Handcrafted Range Hood by Raw Urth Designs in collaboration with D'amore Interiors and Kirella Homes. Photography by Timothy Gormley, www.tgimage.com.
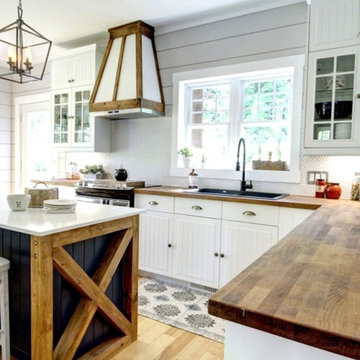
Photo Lyne Brunet
モントリオールにある高級な広いカントリー風のおしゃれなキッチン (ダブルシンク、ガラス扉のキャビネット、白いキャビネット、木材カウンター、白いキッチンパネル、セメントタイルのキッチンパネル、シルバーの調理設備、淡色無垢フローリング、ベージュの床、白いキッチンカウンター) の写真
モントリオールにある高級な広いカントリー風のおしゃれなキッチン (ダブルシンク、ガラス扉のキャビネット、白いキャビネット、木材カウンター、白いキッチンパネル、セメントタイルのキッチンパネル、シルバーの調理設備、淡色無垢フローリング、ベージュの床、白いキッチンカウンター) の写真
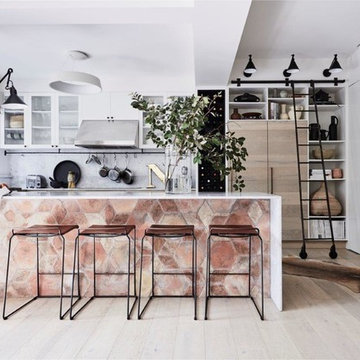
シドニーにあるカントリー風のおしゃれなキッチン (エプロンフロントシンク、ガラス扉のキャビネット、淡色木目調キャビネット、大理石カウンター、白いキッチンパネル、大理石のキッチンパネル、シルバーの調理設備、淡色無垢フローリング、ベージュの床、白いキッチンカウンター) の写真
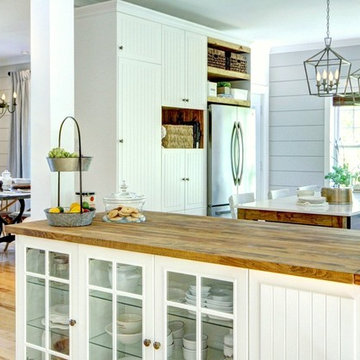
Photo Lyne Brunet
モントリオールにある高級な広いカントリー風のおしゃれなキッチン (ガラス扉のキャビネット、白いキャビネット、木材カウンター、シルバーの調理設備、淡色無垢フローリング、ベージュの床、ベージュのキッチンカウンター) の写真
モントリオールにある高級な広いカントリー風のおしゃれなキッチン (ガラス扉のキャビネット、白いキャビネット、木材カウンター、シルバーの調理設備、淡色無垢フローリング、ベージュの床、ベージュのキッチンカウンター) の写真
カントリー風のキッチン (ガラス扉のキャビネット、淡色無垢フローリング、ベージュの床) の写真
1