カントリー風のキッチン (ガラス扉のキャビネット、ベージュの床) の写真
絞り込み:
資材コスト
並び替え:今日の人気順
写真 1〜20 枚目(全 77 枚)
1/4

Design: Montrose Range Hood
Finish: Brushed Steel with Burnished Brass details
Handcrafted Range Hood by Raw Urth Designs in collaboration with D'amore Interiors and Kirella Homes. Photography by Timothy Gormley, www.tgimage.com.
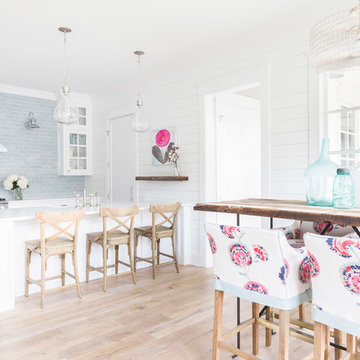
ナッシュビルにあるカントリー風のおしゃれなキッチン (ガラス扉のキャビネット、白いキャビネット、サブウェイタイルのキッチンパネル、シルバーの調理設備、淡色無垢フローリング、ベージュの床、青いキッチンパネル) の写真
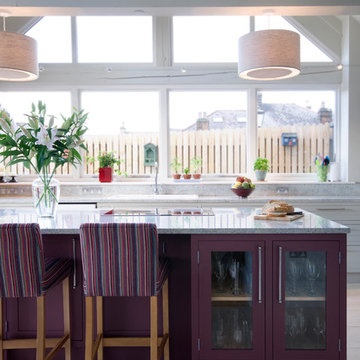
他の地域にあるカントリー風のおしゃれなキッチン (ドロップインシンク、ガラス扉のキャビネット、紫のキャビネット、グレーのキッチンパネル、ベージュの床、窓) の写真

This beautiful eclectic kitchen brings together the class and simplistic feel of mid century modern with the comfort and natural elements of the farmhouse style. The white cabinets, tile and countertops make the perfect backdrop for the pops of color from the beams, brass hardware and black metal fixtures and cabinet frames.
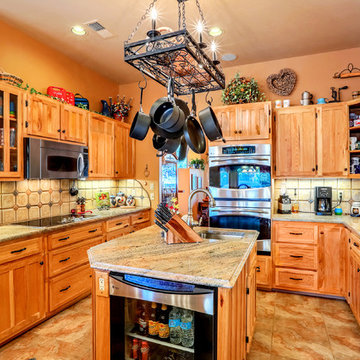
Photographer: Style Tours ABQ
アルバカーキにある中くらいなカントリー風のおしゃれなキッチン (アンダーカウンターシンク、ガラス扉のキャビネット、中間色木目調キャビネット、御影石カウンター、ベージュキッチンパネル、セラミックタイルのキッチンパネル、シルバーの調理設備、セラミックタイルの床、ベージュの床) の写真
アルバカーキにある中くらいなカントリー風のおしゃれなキッチン (アンダーカウンターシンク、ガラス扉のキャビネット、中間色木目調キャビネット、御影石カウンター、ベージュキッチンパネル、セラミックタイルのキッチンパネル、シルバーの調理設備、セラミックタイルの床、ベージュの床) の写真
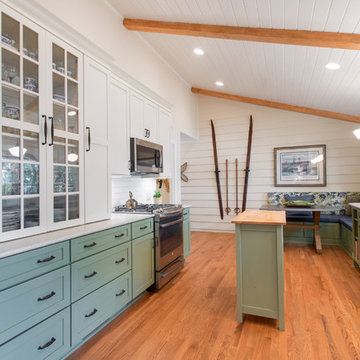
This cozy kitchen on Whitewater Lake, Wis. is full of character. From the the exposed beams and beautiful two-tone cabinets to the hardwood floor and expansive windows, it's simply a gorgeous design and perfect fit for the homeowners.
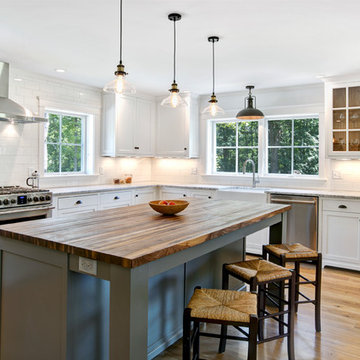
Amanda Herzberger
バーリントンにあるカントリー風のおしゃれなキッチン (エプロンフロントシンク、ガラス扉のキャビネット、白いキャビネット、白いキッチンパネル、サブウェイタイルのキッチンパネル、シルバーの調理設備、淡色無垢フローリング、ベージュの床、グレーのキッチンカウンター、御影石カウンター、窓) の写真
バーリントンにあるカントリー風のおしゃれなキッチン (エプロンフロントシンク、ガラス扉のキャビネット、白いキャビネット、白いキッチンパネル、サブウェイタイルのキッチンパネル、シルバーの調理設備、淡色無垢フローリング、ベージュの床、グレーのキッチンカウンター、御影石カウンター、窓) の写真
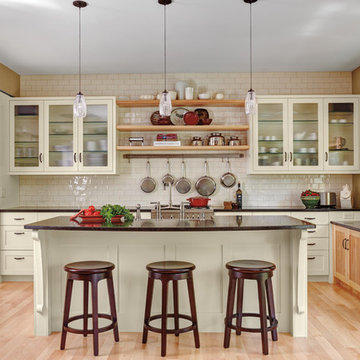
シカゴにあるカントリー風のおしゃれなキッチン (エプロンフロントシンク、ガラス扉のキャビネット、ベージュのキャビネット、白いキッチンパネル、サブウェイタイルのキッチンパネル、濃色無垢フローリング、ベージュの床) の写真
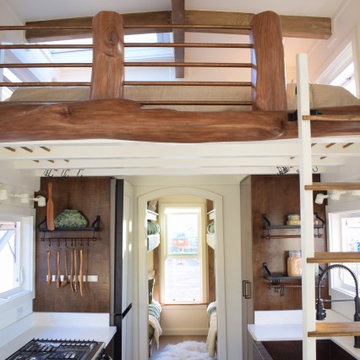
This Paradise Model. My heart. This was build for a family of 6. This 8x28' Paradise model ATU tiny home can actually sleep 8 people with the pull out couch. comfortably. There are 2 sets of bunk beds in the back room, and a king size bed in the loft. This family ordered a second unit that serves as the office and dance studio. They joined the two ATUs with a deck for easy go-between. The bunk room has built-in storage staircase mirroring one another for clothing and such (accessible from both the front of the stars and the bottom bunk). There is a galley kitchen with quarts countertops that waterfall down both sides enclosing the cabinets in stone. There was the desire for a tub so a tub they got! This gorgeous copper soaking tub sits centered in the bathroom so it's the first thing you see when looking through the pocket door. The tub sits nestled in the bump-out so does not intrude. We don't have it pictured here, but there is a round curtain rod and long fabric shower curtains drape down around the tub to catch any splashes when the shower is in use and also offer privacy doubling as window curtains for the long slender 1x6 windows that illuminate the shiny hammered metal. Accent beams above are consistent with the exposed ceiling beams and grant a ledge to place items and decorate with plants. The shower rod is drilled up through the beam, centered with the tub raining down from above. Glass shelves are waterproof, easy to clean and let the natural light pass through unobstructed. Thick natural edge floating wooden shelves shelves perfectly match the vanity countertop as if with no hard angles only smooth faces. The entire bathroom floor is tiled to you can step out of the tub wet.
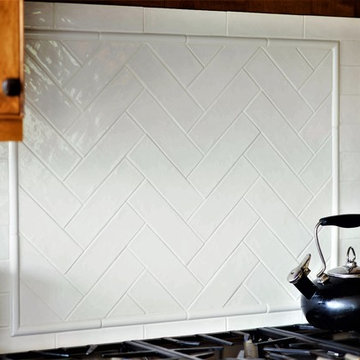
Simple yet elegant ceramic tile backsplash in a herringbone pattern
ニューヨークにある広いカントリー風のおしゃれなアイランドキッチン (アンダーカウンターシンク、ガラス扉のキャビネット、御影石カウンター、白いキッチンパネル、セラミックタイルのキッチンパネル、シルバーの調理設備、セラミックタイルの床、ベージュの床、緑のキッチンカウンター) の写真
ニューヨークにある広いカントリー風のおしゃれなアイランドキッチン (アンダーカウンターシンク、ガラス扉のキャビネット、御影石カウンター、白いキッチンパネル、セラミックタイルのキッチンパネル、シルバーの調理設備、セラミックタイルの床、ベージュの床、緑のキッチンカウンター) の写真
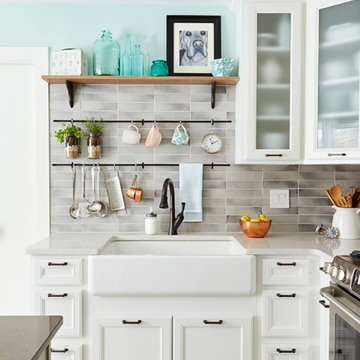
他の地域にあるお手頃価格の広いカントリー風のおしゃれなキッチン (エプロンフロントシンク、ガラス扉のキャビネット、黄色いキャビネット、珪岩カウンター、グレーのキッチンパネル、セラミックタイルのキッチンパネル、シルバーの調理設備、セラミックタイルの床、ベージュの床、白いキッチンカウンター) の写真
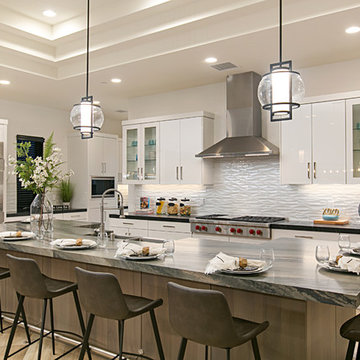
サンディエゴにある巨大なカントリー風のおしゃれなキッチン (エプロンフロントシンク、ガラス扉のキャビネット、白いキャビネット、珪岩カウンター、白いキッチンパネル、ガラスタイルのキッチンパネル、シルバーの調理設備、磁器タイルの床、ベージュの床、マルチカラーのキッチンカウンター) の写真
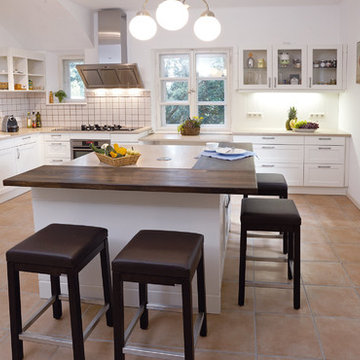
Replaced kitchen flooring with new tile, updated cabinets and kitchen island. Extension with wood planks.
New back splash subway tile,
Paint and updated light fixtures
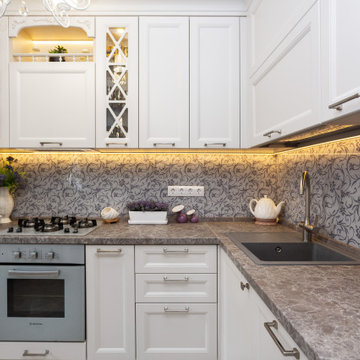
Кухня в стиле прованс, корпус ЛДСП, фасады МДФ матовая эмаль, стеклянные витрины, столешница постформинг, фурнитура Blum
他の地域にあるお手頃価格の広いカントリー風のおしゃれなキッチン (エプロンフロントシンク、ガラス扉のキャビネット、白いキャビネット、ラミネートカウンター、茶色いキッチンパネル、ガラス板のキッチンパネル、白い調理設備、無垢フローリング、アイランドなし、ベージュの床、茶色いキッチンカウンター、塗装板張りの天井) の写真
他の地域にあるお手頃価格の広いカントリー風のおしゃれなキッチン (エプロンフロントシンク、ガラス扉のキャビネット、白いキャビネット、ラミネートカウンター、茶色いキッチンパネル、ガラス板のキッチンパネル、白い調理設備、無垢フローリング、アイランドなし、ベージュの床、茶色いキッチンカウンター、塗装板張りの天井) の写真
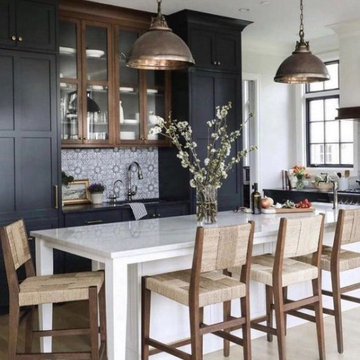
Cuisine ouverte avec un style campagne
他の地域にある高級な広いカントリー風のおしゃれなキッチン (アンダーカウンターシンク、ガラス扉のキャビネット、黒いキャビネット、大理石カウンター、黒いキッチンパネル、セメントタイルのキッチンパネル、黒い調理設備、淡色無垢フローリング、ベージュの床、白いキッチンカウンター) の写真
他の地域にある高級な広いカントリー風のおしゃれなキッチン (アンダーカウンターシンク、ガラス扉のキャビネット、黒いキャビネット、大理石カウンター、黒いキッチンパネル、セメントタイルのキッチンパネル、黒い調理設備、淡色無垢フローリング、ベージュの床、白いキッチンカウンター) の写真
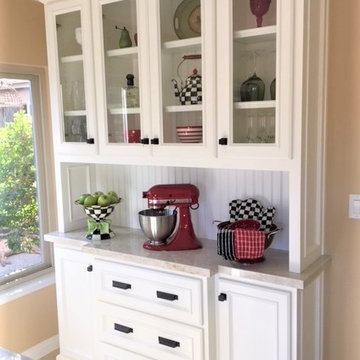
There are so many wonderful elements in this contemporary farmhouse kitchen: classic, simple lines, a neutral color palette that allows for endless accessorizing, a built in hutch offering tons of storage, counter, and display space, an island with storage, seating for three, and gorgeous sculpted legs, and yummy Taj Mahal quartzite countertops and backsplash tile from Walker Zanger.
My client and I had fun staging her new kitchen with a variety of color schemes and styles, which easily change with the season, holiday, or whim.
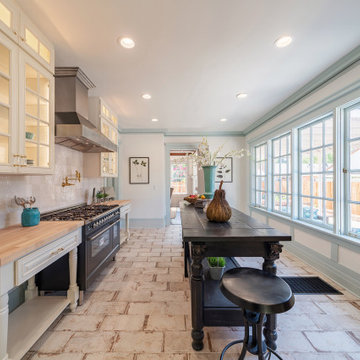
オレンジカウンティにある巨大なカントリー風のおしゃれなキッチン (エプロンフロントシンク、ガラス扉のキャビネット、白いキャビネット、木材カウンター、白いキッチンパネル、テラコッタタイルのキッチンパネル、シルバーの調理設備、セラミックタイルの床、ベージュの床、茶色いキッチンカウンター) の写真
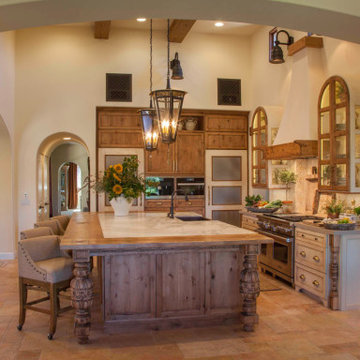
Italian farmhouse custom kitchen complete with hand carved wood details, flush marble island and quartz counter surfaces, faux finish cabinetry, clay ceiling and wall details, wolf, subzero and Miele appliances and custom light fixtures.
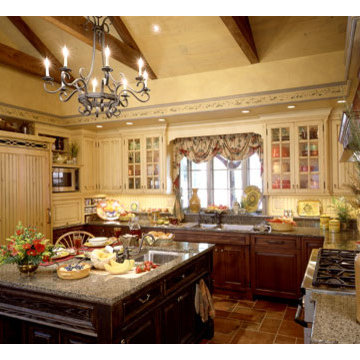
ワシントンD.C.にある高級な中くらいなカントリー風のおしゃれなキッチン (アンダーカウンターシンク、ガラス扉のキャビネット、中間色木目調キャビネット、御影石カウンター、マルチカラーのキッチンパネル、レンガのキッチンパネル、シルバーの調理設備、テラコッタタイルの床、ベージュの床) の写真
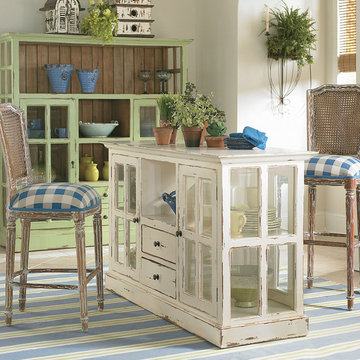
Cape Cod Kitchen Island is a timeless design that features a 59 inch mahogany top, large closed cabinets, numerous drawers and a large open shelf. Add the Cape Code Open Display Cabinet for a lovely ensemble. Beautifully hand built from mahogany, a solid hardwood and a sustainable solution for eco-effective design and construction. This classic design would offer lots of quiet beauty to any kitchen. Our European Vintage Collection is hand-made from start to finish. Many traditional “Old World” methods are used including dovetailed and mortise & tenon joints. These unique solid wood products are made mainly from mahogany and their hand-applied finishes create an antique but spirited look that is part of the charm and appeal of this collection. Standard colors are available in Distressed (as shown in most of our pictures achieving the popular "shabby chic" style) and Light Distressed. Knowing the importance of replenishing the earth's natural richness, this artisan actively participates in a tree re-planting program.
The Kitchen Island measures 35 High x 59 Wide x 22 Deep.
カントリー風のキッチン (ガラス扉のキャビネット、ベージュの床) の写真
1