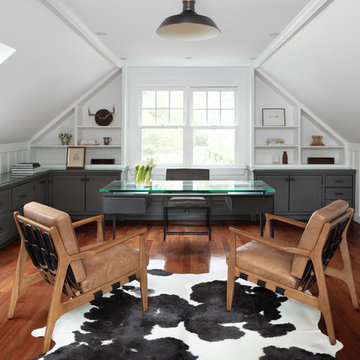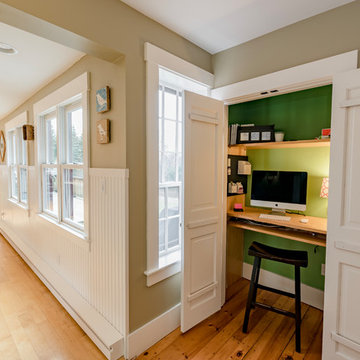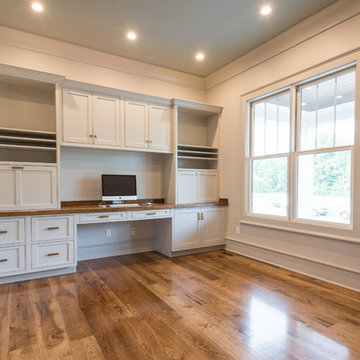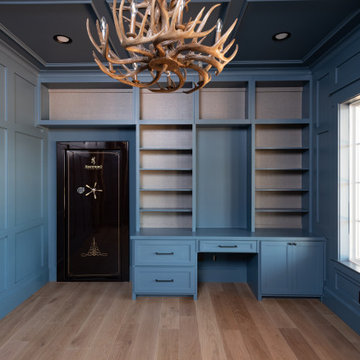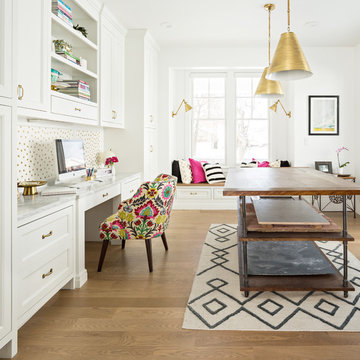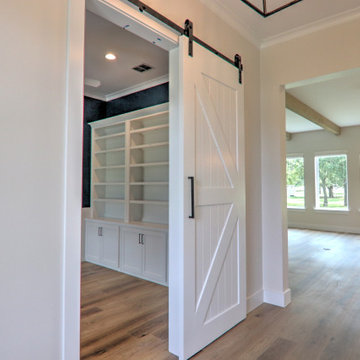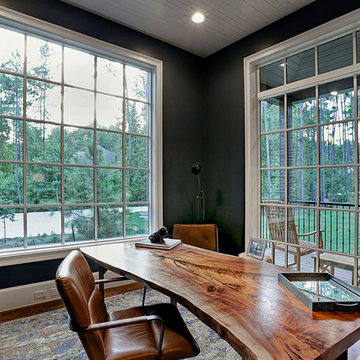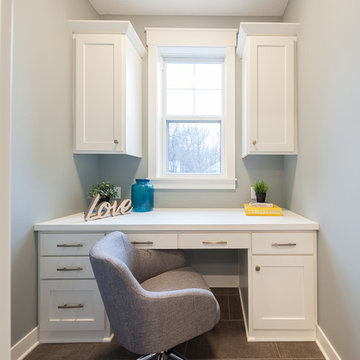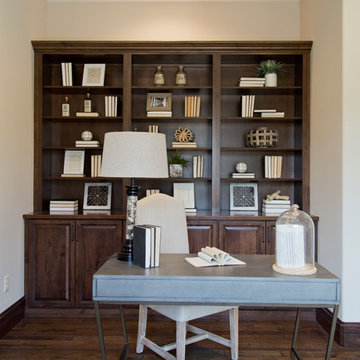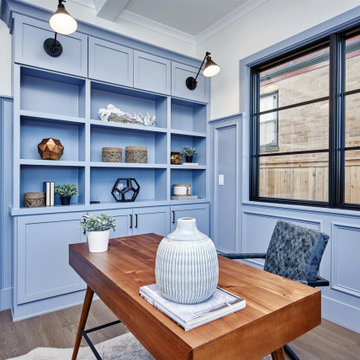カントリー風の書斎 (茶色い床、緑の床) の写真
絞り込み:
資材コスト
並び替え:今日の人気順
写真 1〜20 枚目(全 416 枚)
1/5

The need for a productive and comfortable space was the motive for the study design. A culmination of ideas supports daily routines from the computer desk for correspondence, the worktable to review documents, or the sofa to read reports. The wood mantel creates the base for the art niche, which provides a space for one homeowner’s taste in modern art to be expressed. Horizontal wood elements are stained for layered warmth from the floor, wood tops, mantel, and ceiling beams. The walls are covered in a natural paper weave with a green tone that is pulled to the built-ins flanking the marble fireplace for a happier work environment. Connections to the outside are a welcome relief to enjoy views to the front, or pass through the doors to the private outdoor patio at the back of the home. The ceiling light fixture has linen panels as a tie to personal ship artwork displayed in the office.
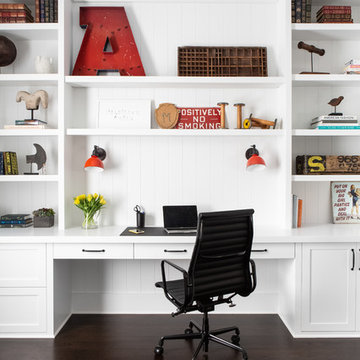
Architectural advisement, Interior Design, Custom Furniture Design & Art Curation by Chango & Co.
Architecture by Crisp Architects
Construction by Structure Works Inc.
Photography by Sarah Elliott
See the feature in Domino Magazine
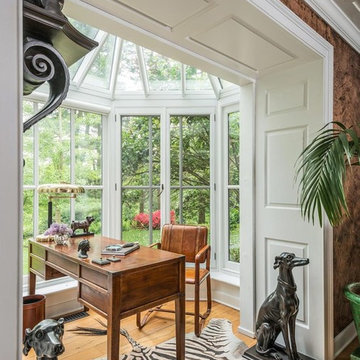
History, revived. An early 19th century Dutch farmstead, nestled in the hillside of Bucks County, Pennsylvania, offered a storied canvas on which to layer replicated additions and contemporary components. Endowed with an extensive art collection, the house and barn serve as a platform for aesthetic appreciation in all forms.
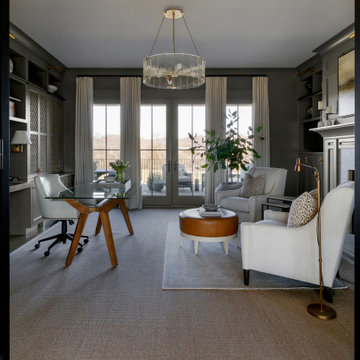
ナッシュビルにあるラグジュアリーな広いカントリー風のおしゃれな書斎 (グレーの壁、無垢フローリング、標準型暖炉、石材の暖炉まわり、造り付け机、茶色い床) の写真
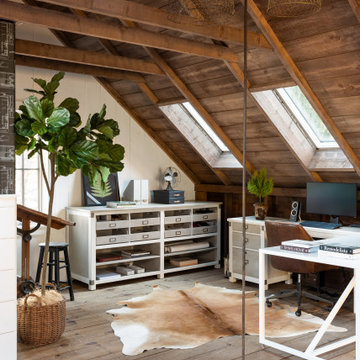
This project hits very close to home for us. Not your typical office space, we re-purposed a 19th century carriage barn into our office and workshop. With no heat, minimum electricity and few windows (most of which were broken), a priority for CEO and Designer Jason Hoffman was to create a space that honors its historic architecture, era and purpose but still offers elements of understated sophistication.
The building is nearly 140 years old, built before many of the trees towering around it had begun growing. It was originally built as a simple, Victorian carriage barn, used to store the family’s horse and buggy. Later, it housed 2,000 chickens when the Owners worked the property as their farm. Then, for many years, it was storage space. Today, it couples as a workshop for our carpentry team, building custom projects and storing equipment, as well as an office loft space ready to welcome clients, visitors and trade partners. We added a small addition onto the existing barn to offer a separate entry way for the office. New stairs and an entrance to the workshop provides for a small, yet inviting foyer space.
From the beginning, even is it’s dark state, Jason loved the ambiance of the old hay loft with its unfinished, darker toned timbers. He knew he wanted to find a way to refinish the space with a focus on those timbers, evident in the statement they make when walking up the stairs. On the exterior, the building received new siding, a new roof and even a new foundation which is a story for another post. Inside, we added skylights, larger windows and a French door, with a small balcony. Along with heat, electricity, WiFi and office furniture, we’re ready for visitors!
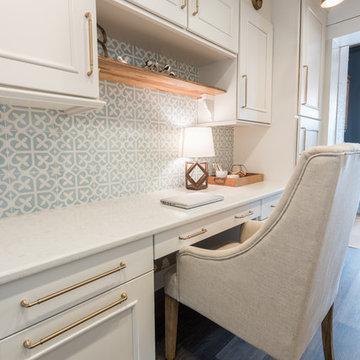
Brittany specified Norcraft Cabinetry’s Gerrit door style in the Divinity White Finish to make the small sized space feel bigger and brighter, but was sure to keep storage and practicality in mind. The wall-to-wall cabinets feature two large file drawers, a trash pullout, a cabinet with easy access to a printer, and of course plenty of storage for design books and other papers. The cabinetry was complete with the Brixton Pull in a Honey Bronze Finish from Top Knobs Hardware for a trendy, contemporary touch. To make the brass hardware feel more cohesive throughout the space, the Dakota style Sconces in a Warm Brass Finish from Savoy House were added above the cabinetry. The sconces provide more light and are the perfect farmhouse accent with a modern touch.
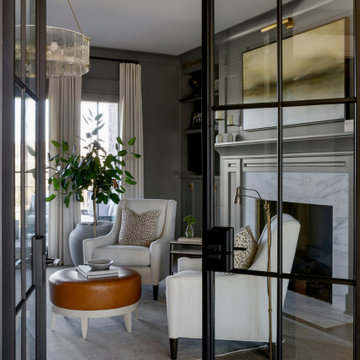
ナッシュビルにあるラグジュアリーな広いカントリー風のおしゃれな書斎 (グレーの壁、無垢フローリング、標準型暖炉、石材の暖炉まわり、造り付け机、茶色い床) の写真
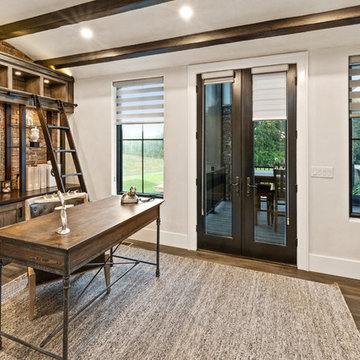
Now you have no excuse but to stay at home and work in this stunning arched ceiling office space. If you're feeling tired, this room leads directly off onto a screened porch area. This study features a sliding ladder with custom finished built-ins and spanning wooden beams.

This man cave also includes an office space. Black-out woven blinds create privacy and adds texture and depth to the space. The U-shaped desk allows for our client, who happens to be a contractor, to work on projects seamlessly. A swing arm wall sconce adds task lighting in this alcove of an office. A wood countertop divides the built-in desk from the wall paneling. The hardware is made from wood and leather, adding another masculine touch to this man cave.
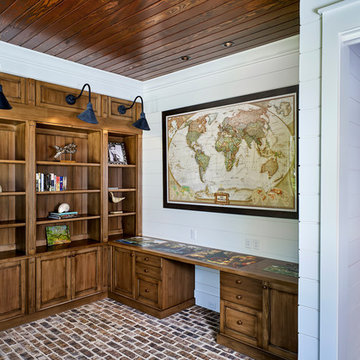
Lisa Carroll
アトランタにあるラグジュアリーな広いカントリー風のおしゃれな書斎 (白い壁、レンガの床、造り付け机、暖炉なし、茶色い床) の写真
アトランタにあるラグジュアリーな広いカントリー風のおしゃれな書斎 (白い壁、レンガの床、造り付け机、暖炉なし、茶色い床) の写真
カントリー風の書斎 (茶色い床、緑の床) の写真
1
