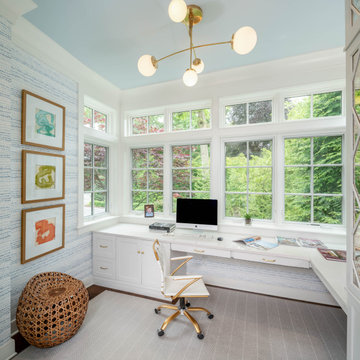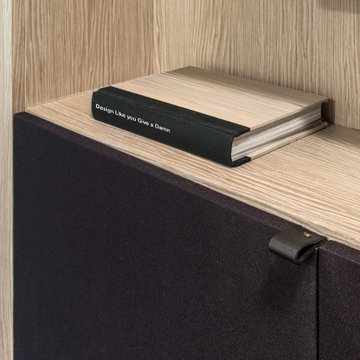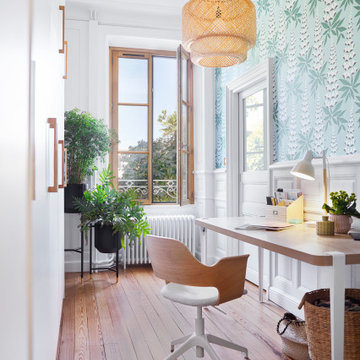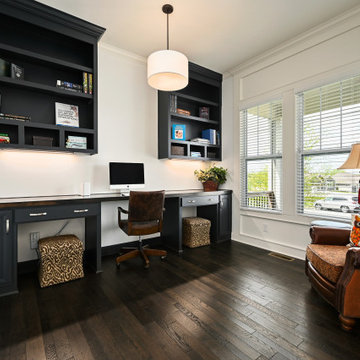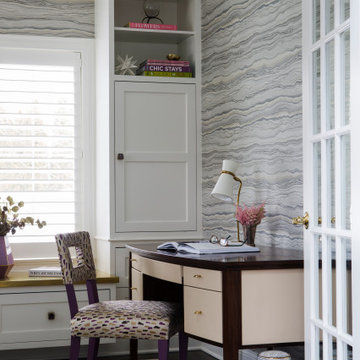書斎 (茶色い床、緑の床) の写真
絞り込み:
資材コスト
並び替え:今日の人気順
写真 1〜20 枚目(全 11,117 枚)
1/4

Home office with hidden craft table. The craft table doors open and close to fully conceal the area via sliding pocket doors. The desk is built-in with tons of functionality. Hidden printer with locking file cabinets, pull-out printer drawer, hidden paper and printer ink storage, desk top power unit for easy gadget plug-in, all wires are concealed inside the desk. If you look behind the desk no wires are visible. The top is walnut wood veneer. The desk had to be designed so the operable windows could open and close.

A home office off the kitchen can be concealed with a pocket door. Gray-painted maple Wood-Mode cabinetry complements the kitchen finishes but makes the space unique.
**Project Overview**
A small, quiet, efficient office space for one that is perfect for sorting mail and paying bills. Though small it has a great deal of natural light and views out the front of the house of the lush landscaping and wildlife. A pocket door makes the office disappear when it's time to entertain.
**What Makes This Project Unique?**
Small yet incredibly functional, this desk space is a comfortable, quiet place to catch up on home management tasks. Filled with natural light and offering a view of lush landscaping, the compact space is light and airy. To keep it from feeling cramped or crowded, we complemented warm gray-painted maple cabinetry with light countertops and tile. Taller ceilings allow ample storage, including full-height open storage, to manage all of the papers, files and extras that find their way into the home.
**Design Challenges**
While the office was intentionally designed into a tiny nook off the kitchen and pantry, we didn't want it to feel small for the people using it. By keeping the color palette light, taking cabinetry to the ceiling, incorporating open storage and maximizing natural light, the space feels cozy, and larger than it actually is.
Photo by MIke Kaskel.
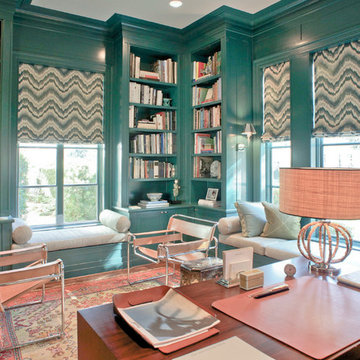
JWFA
ダラスにある小さなコンテンポラリースタイルのおしゃれな書斎 (無垢フローリング、茶色い床、青い壁、暖炉なし、造り付け机) の写真
ダラスにある小さなコンテンポラリースタイルのおしゃれな書斎 (無垢フローリング、茶色い床、青い壁、暖炉なし、造り付け机) の写真
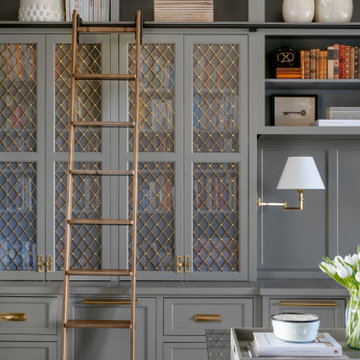
ナッシュビルにあるラグジュアリーな広いカントリー風のおしゃれな書斎 (グレーの壁、無垢フローリング、標準型暖炉、石材の暖炉まわり、造り付け机、茶色い床) の写真
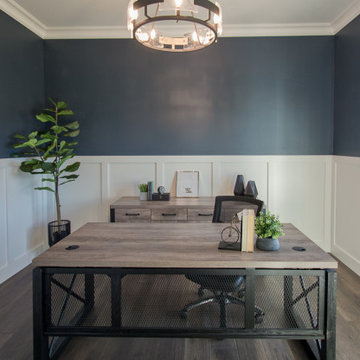
Handscraped Hickory Wood Floors by Paramount in color Bank Barn
他の地域にあるトランジショナルスタイルのおしゃれな書斎 (青い壁、無垢フローリング、自立型机、茶色い床、羽目板の壁、白い天井) の写真
他の地域にあるトランジショナルスタイルのおしゃれな書斎 (青い壁、無垢フローリング、自立型机、茶色い床、羽目板の壁、白い天井) の写真
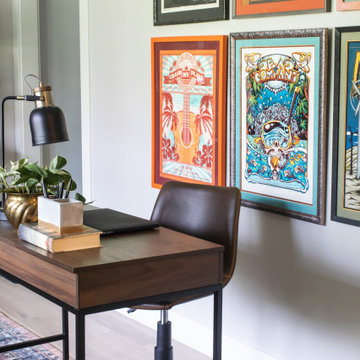
Fun and bold concert prints take center stage in this music industry professional’s home office. Neutral walls and light wood floors give the pieces all the space to become the focal point.
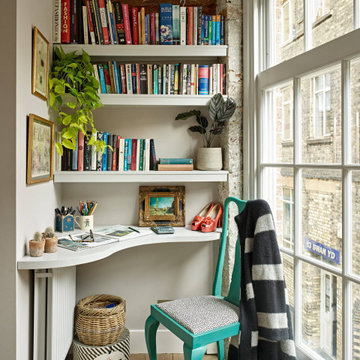
The client wasnt sure what to do with this little nook, the window was so lovely but the space had just an accent chair. The result was this beautiful bespoke little desk area, with storage for her books and a little area to work on. Light and bright to open the space up with a lovely accent colour chair. This was a design and build project.
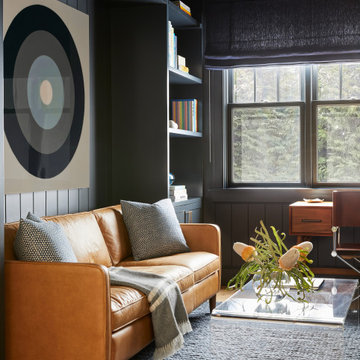
Interior Design, Custom Furniture Design & Art Curation by Chango & Co.
ニューヨークにある高級な中くらいなビーチスタイルのおしゃれな書斎 (青い壁、淡色無垢フローリング、暖炉なし、自立型机、茶色い床) の写真
ニューヨークにある高級な中くらいなビーチスタイルのおしゃれな書斎 (青い壁、淡色無垢フローリング、暖炉なし、自立型机、茶色い床) の写真
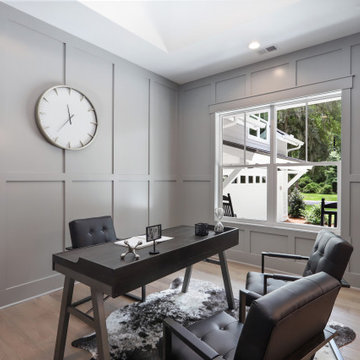
アトランタにあるトランジショナルスタイルのおしゃれな書斎 (グレーの壁、無垢フローリング、暖炉なし、自立型机、茶色い床、パネル壁) の写真

Countertop Wood: Walnut
Category: Desktop
Construction Style: Flat Grain
Countertop Thickness: 1-3/4" thick
Size: 26-3/4" x 93-3/4"
Countertop Edge Profile: 1/8” Roundover on top and bottom edges on three sides, 1/8” radius on two vertical corners
Wood Countertop Finish: Durata® Waterproof Permanent Finish in Matte Sheen
Wood Stain: N/A
Designer: Venegas and Company, Boston for This Old House® Cape Ann Project
Job: 23933
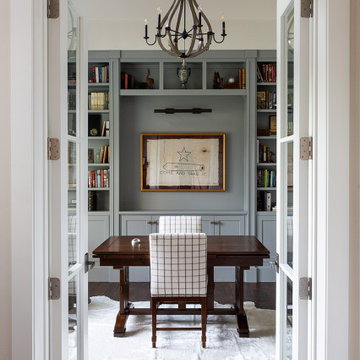
ダラスにある中くらいなトランジショナルスタイルのおしゃれな書斎 (ベージュの壁、無垢フローリング、自立型机、茶色い床) の写真
書斎 (茶色い床、緑の床) の写真
1


