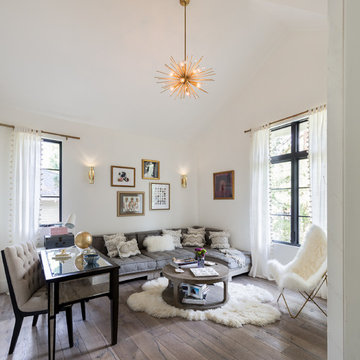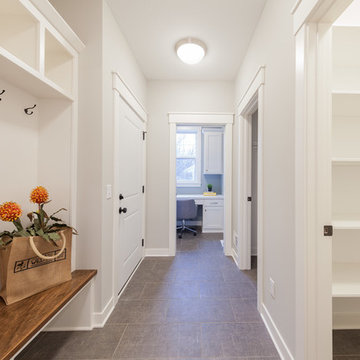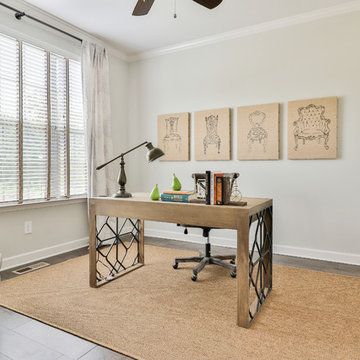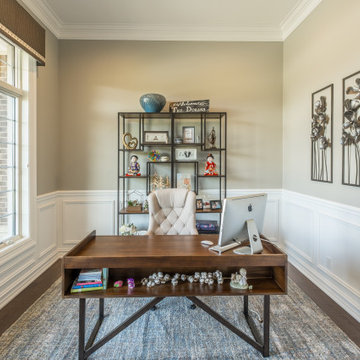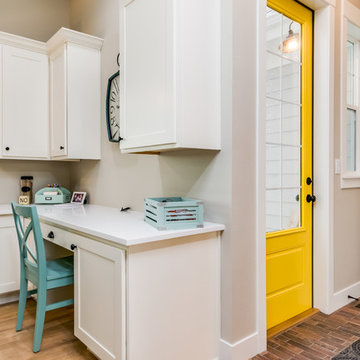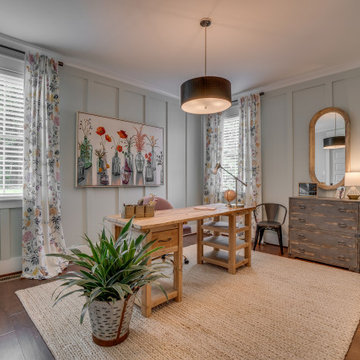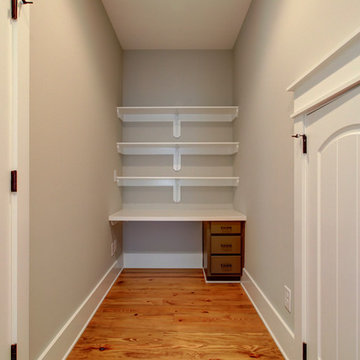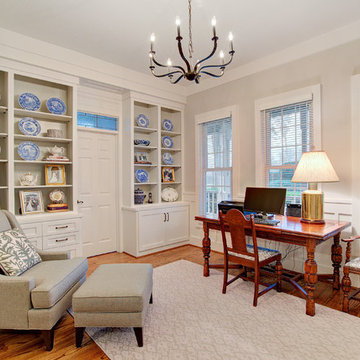ベージュのカントリー風の書斎 (茶色い床、緑の床) の写真
絞り込み:
資材コスト
並び替え:今日の人気順
写真 1〜20 枚目(全 47 枚)
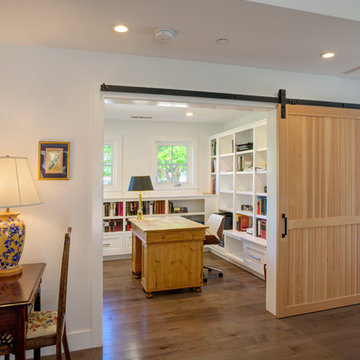
Mitchell Shenker
サンフランシスコにある高級な中くらいなカントリー風のおしゃれな書斎 (白い壁、淡色無垢フローリング、自立型机、暖炉なし、茶色い床) の写真
サンフランシスコにある高級な中くらいなカントリー風のおしゃれな書斎 (白い壁、淡色無垢フローリング、自立型机、暖炉なし、茶色い床) の写真
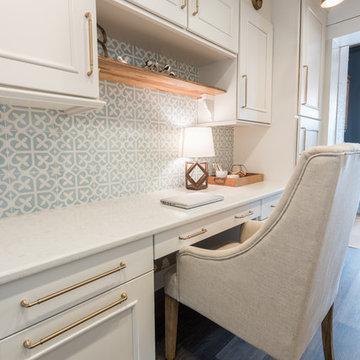
Brittany specified Norcraft Cabinetry’s Gerrit door style in the Divinity White Finish to make the small sized space feel bigger and brighter, but was sure to keep storage and practicality in mind. The wall-to-wall cabinets feature two large file drawers, a trash pullout, a cabinet with easy access to a printer, and of course plenty of storage for design books and other papers. The cabinetry was complete with the Brixton Pull in a Honey Bronze Finish from Top Knobs Hardware for a trendy, contemporary touch. To make the brass hardware feel more cohesive throughout the space, the Dakota style Sconces in a Warm Brass Finish from Savoy House were added above the cabinetry. The sconces provide more light and are the perfect farmhouse accent with a modern touch.
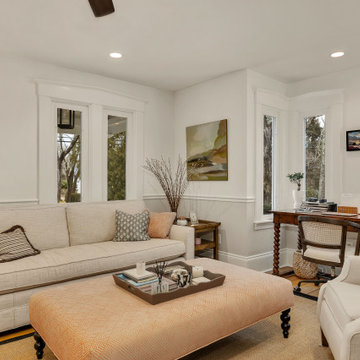
This home office/living room is in an 1890s coastal farmhouse on Cape Cod. It is both rustic and elegant with a bay window, wainscotting, stone fireplace and new built-in cabinetry. Cabinet includes bookcase, storage drawers for office supplies and files as well as extra coat storage closet.
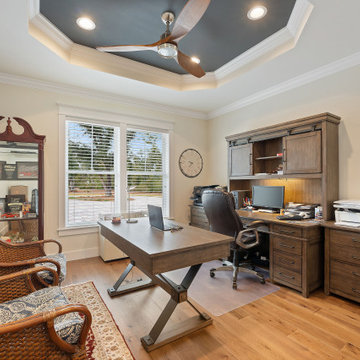
3100 SQFT, 4 br/3 1/2 bath lakefront home on 1.4 acres. Craftsman details throughout.
他の地域にあるラグジュアリーな広いカントリー風のおしゃれな書斎 (ベージュの壁、無垢フローリング、自立型机、茶色い床、折り上げ天井) の写真
他の地域にあるラグジュアリーな広いカントリー風のおしゃれな書斎 (ベージュの壁、無垢フローリング、自立型机、茶色い床、折り上げ天井) の写真
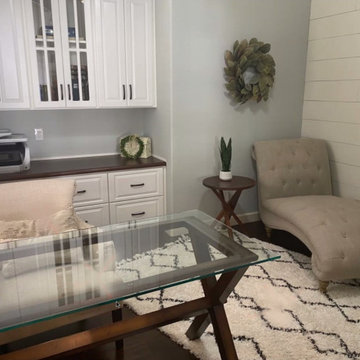
Home office design and remodel in farmhouse style.
ダラスにあるお手頃価格の小さなカントリー風のおしゃれな書斎 (緑の壁、濃色無垢フローリング、自立型机、茶色い床、三角天井) の写真
ダラスにあるお手頃価格の小さなカントリー風のおしゃれな書斎 (緑の壁、濃色無垢フローリング、自立型机、茶色い床、三角天井) の写真
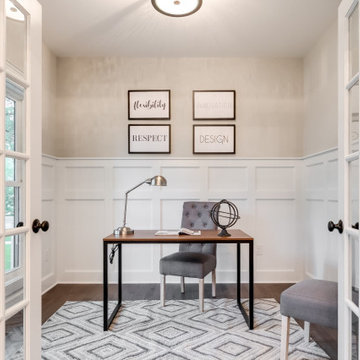
Modern farmhouse renovation with first-floor master, open floor plan and the ease and carefree maintenance of NEW! First floor features office or living room, dining room off the lovely front foyer. Open kitchen and family room with HUGE island, stone counter tops, stainless appliances. Lovely Master suite with over sized windows. Stunning large master bathroom. Upstairs find a second family /play room and 4 bedrooms and 2 full baths. PLUS a finished 3rd floor with a 6th bedroom or office and half bath. 2 Car Garage.
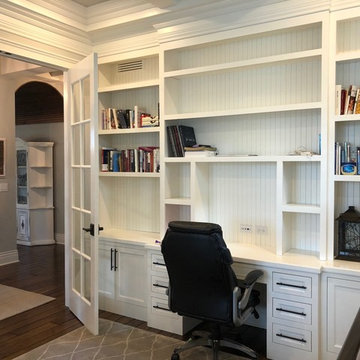
Modern Farmhouse office enclosed with french doors, floor to ceiling built-ins with shaker cabinets and beautiful hard wood floor.
Photo Credit: Meyer Design
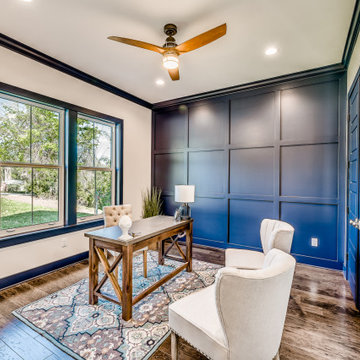
This 3000 SF farmhouse features four bedrooms and three baths over two floors. A first floor study can be used as a fifth bedroom. Open concept plan features beautiful kitchen with breakfast area and great room with fireplace. Butler's pantry leads to separate dining room. Upstairs, large master suite features a recessed ceiling and custom barn door leading to the marble master bath.
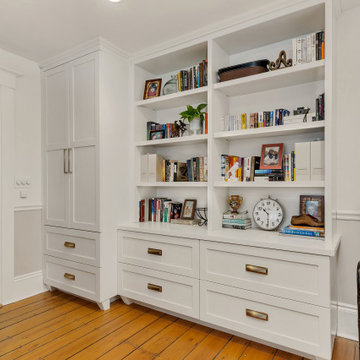
This home office/living room is in an 1890s coastal farmhouse on Cape Cod. It is both rustic and elegant with a bay window, wainscotting, stone fireplace and new built-in cabinetry. Cabinet includes bookcase, storage drawers for office supplies and files as well as extra coat storage closet.
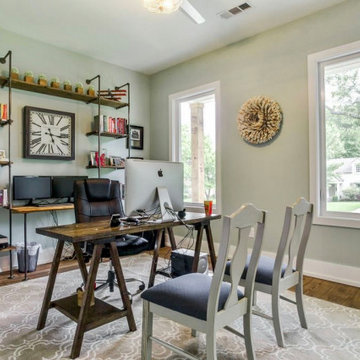
Farmhouse in C Streets, Dallas, Tx
ダラスにある高級な中くらいなカントリー風のおしゃれな書斎 (緑の壁、淡色無垢フローリング、自立型机、茶色い床) の写真
ダラスにある高級な中くらいなカントリー風のおしゃれな書斎 (緑の壁、淡色無垢フローリング、自立型机、茶色い床) の写真
ベージュのカントリー風の書斎 (茶色い床、緑の床) の写真
1

