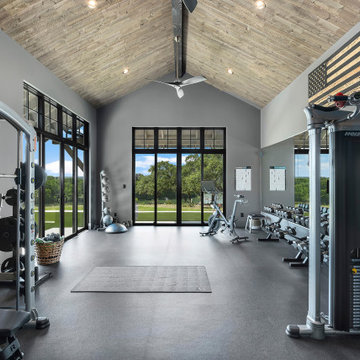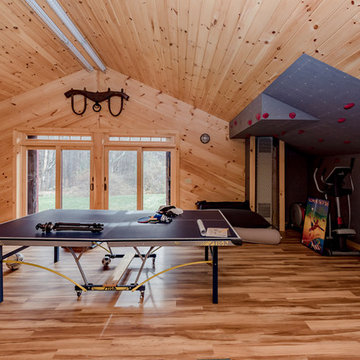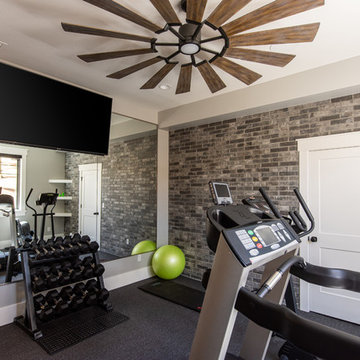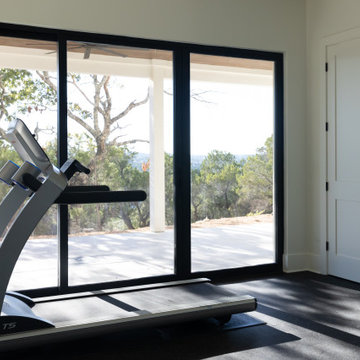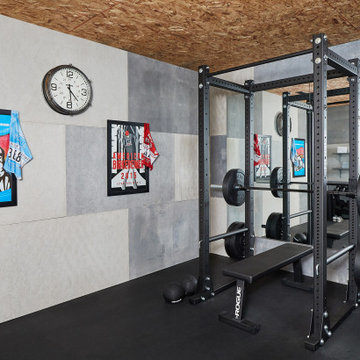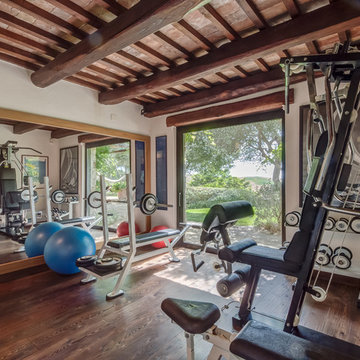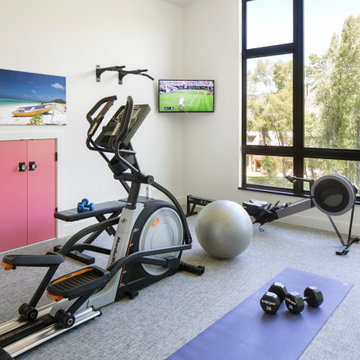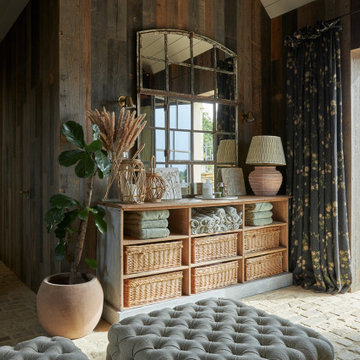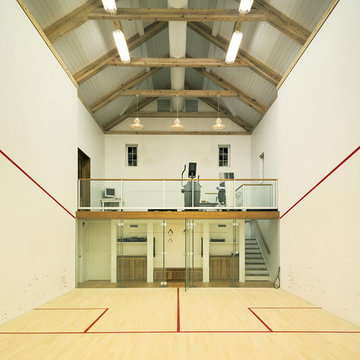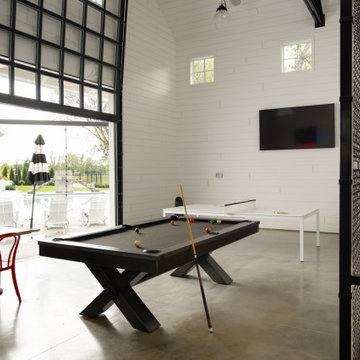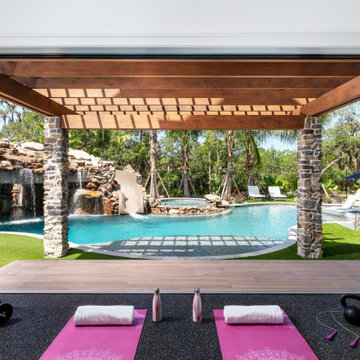カントリー風のホームジムの写真
絞り込み:
資材コスト
並び替え:今日の人気順
写真 41〜60 枚目(全 729 枚)
1/2
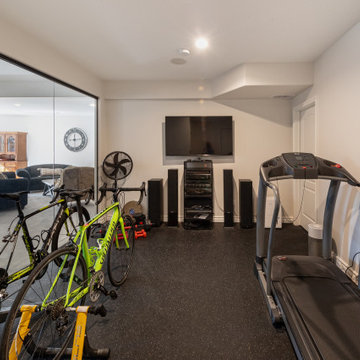
This is our very first Four Elements remodel show home! We started with a basic spec-level early 2000s walk-out bungalow, and transformed the interior into a beautiful modern farmhouse style living space with many custom features. The floor plan was also altered in a few key areas to improve livability and create more of an open-concept feel. Check out the shiplap ceilings with Douglas fir faux beams in the kitchen, dining room, and master bedroom. And a new coffered ceiling in the front entry contrasts beautifully with the custom wood shelving above the double-sided fireplace. Highlights in the lower level include a unique under-stairs custom wine & whiskey bar and a new home gym with a glass wall view into the main recreation area.
希望の作業にぴったりな専門家を見つけましょう
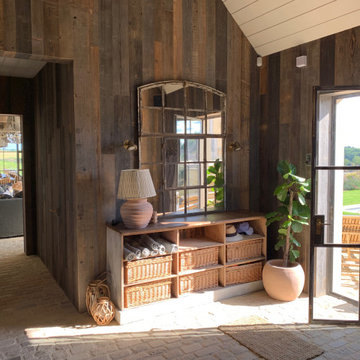
A view of the changing room inside the poolhouse, wkth the sitting and kitchen/dining areas beyond..
オックスフォードシャーにある高級な広いカントリー風のおしゃれな多目的ジム (茶色い壁、茶色い床、塗装板張りの天井) の写真
オックスフォードシャーにある高級な広いカントリー風のおしゃれな多目的ジム (茶色い壁、茶色い床、塗装板張りの天井) の写真
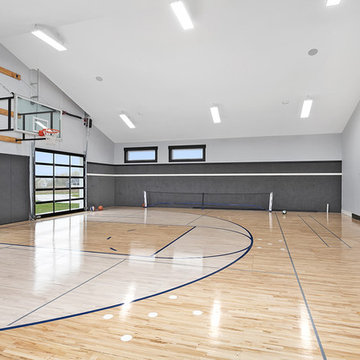
Modern Farmhouse designed for entertainment and gatherings. French doors leading into the main part of the home and trim details everywhere. Shiplap, board and batten, tray ceiling details, custom barrel tables are all part of this modern farmhouse design.
Half bath with a custom vanity. Clean modern windows. Living room has a fireplace with custom cabinets and custom barn beam mantel with ship lap above. The Master Bath has a beautiful tub for soaking and a spacious walk in shower. Front entry has a beautiful custom ceiling treatment.
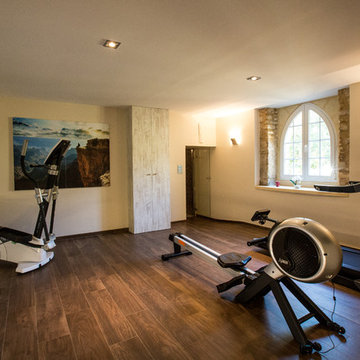
Raphaël Melka Photographie - www.raphaelmelka.com
ボルドーにあるお手頃価格の広いカントリー風のおしゃれなトレーニングルーム (ベージュの壁、無垢フローリング) の写真
ボルドーにあるお手頃価格の広いカントリー風のおしゃれなトレーニングルーム (ベージュの壁、無垢フローリング) の写真
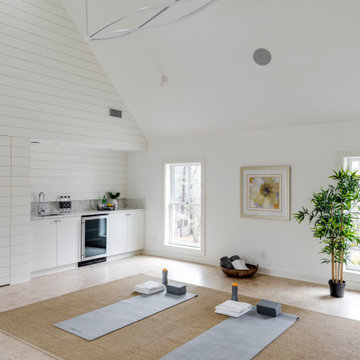
TEAM
Developer: Green Phoenix Development
Architect: LDa Architecture & Interiors
Interior Design: LDa Architecture & Interiors
Builder: Essex Restoration
Home Stager: BK Classic Collections Home Stagers
Photographer: Greg Premru Photography

St. Charles Sport Model - Tradition Collection
Pricing, floorplans, virtual tours, community information & more at https://www.robertthomashomes.com/
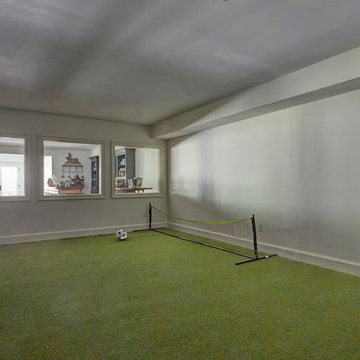
An indoor soccer area for the grand kids, outfitted in artificial turf, is adjacent to the lower-level wet bar. Photo by Mike Kaskel.
シカゴにある高級な広いカントリー風のおしゃれな室内コート (白い壁、カーペット敷き、緑の床) の写真
シカゴにある高級な広いカントリー風のおしゃれな室内コート (白い壁、カーペット敷き、緑の床) の写真
カントリー風のホームジムの写真

Home gym with workout equipment, concrete wall and flooring and bright blue accent.
オースティンにあるカントリー風のおしゃれな多目的ジム (コンクリートの床、グレーの床) の写真
オースティンにあるカントリー風のおしゃれな多目的ジム (コンクリートの床、グレーの床) の写真
3
