カントリー風のホームバー (淡色無垢フローリング、ll型、I型) の写真
絞り込み:
資材コスト
並び替え:今日の人気順
写真 41〜60 枚目(全 108 枚)
1/5

Today’s Vintage Farmhouse by KCS Estates is the perfect pairing of the elegance of simpler times with the sophistication of today’s design sensibility.
Nestled in Homestead Valley this home, located at 411 Montford Ave Mill Valley CA, is 3,383 square feet with 4 bedrooms and 3.5 bathrooms. And features a great room with vaulted, open truss ceilings, chef’s kitchen, private master suite, office, spacious family room, and lawn area. All designed with a timeless grace that instantly feels like home. A natural oak Dutch door leads to the warm and inviting great room featuring vaulted open truss ceilings flanked by a white-washed grey brick fireplace and chef’s kitchen with an over sized island.
The Farmhouse’s sliding doors lead out to the generously sized upper porch with a steel fire pit ideal for casual outdoor living. And it provides expansive views of the natural beauty surrounding the house. An elegant master suite and private home office complete the main living level.
411 Montford Ave Mill Valley CA
Presented by Melissa Crawford
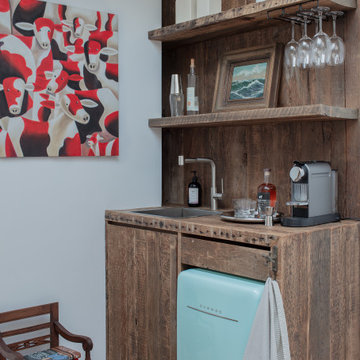
A small bar area sits in a corner of the Conservatory. The entire wall system and cabinet were designed using the 200 yr old beams from the basement excavation and is a nice contrast to the sleek finishes throughout the home. A turquoise retro mini fridge keeps snacks and drinks at the right temp and saves one from traveling the 4 flights of stairs down to the Kitchen.
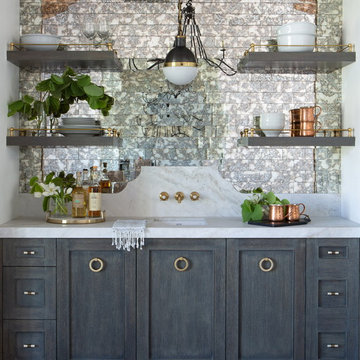
フェニックスにある高級な中くらいなカントリー風のおしゃれなウェット バー (I型、アンダーカウンターシンク、シェーカースタイル扉のキャビネット、グレーのキャビネット、大理石カウンター、マルチカラーのキッチンパネル、ミラータイルのキッチンパネル、淡色無垢フローリング、白いキッチンカウンター) の写真
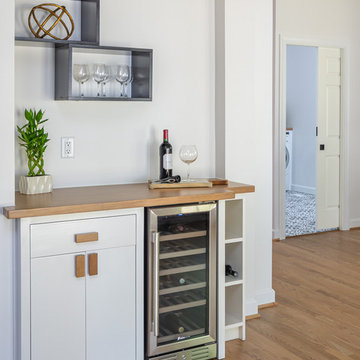
We created a space for our homeowners to house their modest wine collection directly off of the kitchen. This is a custom unit with wooden top and pulls. For character and storage we added black box shelves above.
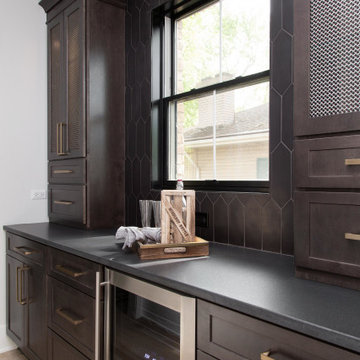
シカゴにある中くらいなカントリー風のおしゃれなホームバー (I型、シンクなし、シェーカースタイル扉のキャビネット、濃色木目調キャビネット、御影石カウンター、黒いキッチンパネル、セラミックタイルのキッチンパネル、淡色無垢フローリング、ベージュの床、黒いキッチンカウンター) の写真

ソルトレイクシティにある高級な中くらいなカントリー風のおしゃれなウェット バー (I型、アンダーカウンターシンク、インセット扉のキャビネット、茶色いキャビネット、珪岩カウンター、白いキッチンパネル、木材のキッチンパネル、淡色無垢フローリング、ベージュの床、ベージュのキッチンカウンター) の写真
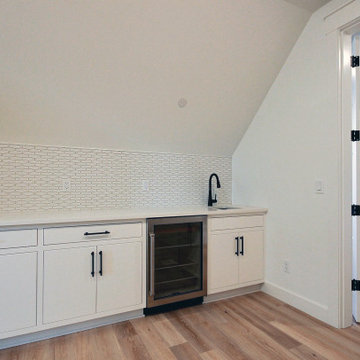
This Beautiful Multi-Story Modern Farmhouse Features a Master On The Main & A Split-Bedroom Layout • 5 Bedrooms • 4 Full Bathrooms • 1 Powder Room • 3 Car Garage • Vaulted Ceilings • Den • Large Bonus Room w/ Wet Bar • 2 Laundry Rooms • So Much More!
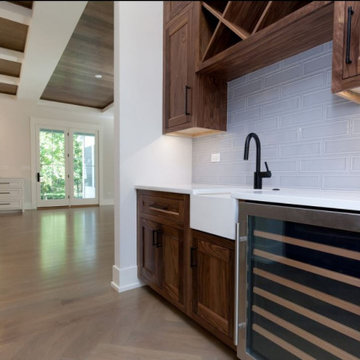
Gorgeous rustic wood cabinets with under cabinet lighting features a wine fridge, farmhouse sink, and open storage.
シカゴにある高級な広いカントリー風のおしゃれなウェット バー (ll型、アンダーカウンターシンク、シェーカースタイル扉のキャビネット、中間色木目調キャビネット、クオーツストーンカウンター、グレーのキッチンパネル、サブウェイタイルのキッチンパネル、淡色無垢フローリング、茶色い床、白いキッチンカウンター) の写真
シカゴにある高級な広いカントリー風のおしゃれなウェット バー (ll型、アンダーカウンターシンク、シェーカースタイル扉のキャビネット、中間色木目調キャビネット、クオーツストーンカウンター、グレーのキッチンパネル、サブウェイタイルのキッチンパネル、淡色無垢フローリング、茶色い床、白いキッチンカウンター) の写真
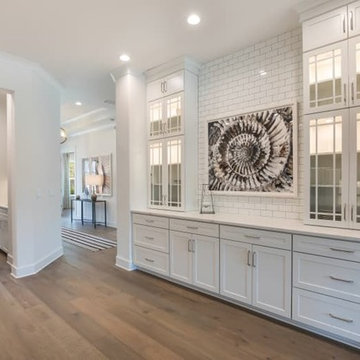
Glass Front Display Cabinets to Ceiling with White Subway Tile and Quartz Counters.
ジャクソンビルにあるお手頃価格の中くらいなカントリー風のおしゃれなホームバー (I型、シンクなし、ガラス扉のキャビネット、白いキャビネット、クオーツストーンカウンター、白いキッチンパネル、サブウェイタイルのキッチンパネル、淡色無垢フローリング、茶色い床、白いキッチンカウンター) の写真
ジャクソンビルにあるお手頃価格の中くらいなカントリー風のおしゃれなホームバー (I型、シンクなし、ガラス扉のキャビネット、白いキャビネット、クオーツストーンカウンター、白いキッチンパネル、サブウェイタイルのキッチンパネル、淡色無垢フローリング、茶色い床、白いキッチンカウンター) の写真
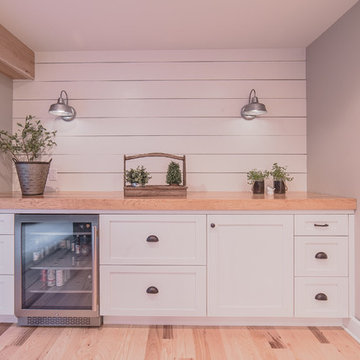
デトロイトにある中くらいなカントリー風のおしゃれなウェット バー (I型、シンクなし、シェーカースタイル扉のキャビネット、白いキャビネット、木材カウンター、白いキッチンパネル、木材のキッチンパネル、淡色無垢フローリング、ベージュの床) の写真
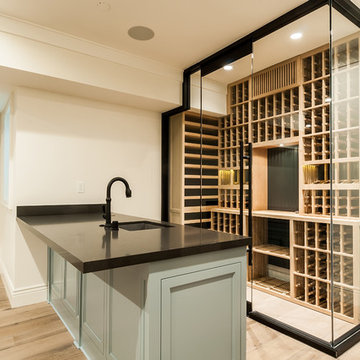
ロサンゼルスにあるラグジュアリーな中くらいなカントリー風のおしゃれな着席型バー (I型、アンダーカウンターシンク、落し込みパネル扉のキャビネット、白いキャビネット、人工大理石カウンター、グレーのキッチンパネル、淡色無垢フローリング、茶色い床、グレーのキッチンカウンター) の写真
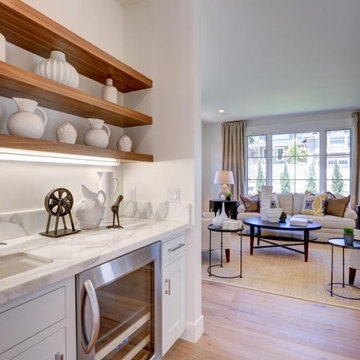
A truly Modern Farmhouse - flows seamlessly from a bright, fresh indoors to outdoor covered porches, patios and garden setting. A blending of natural interior finishes that includes natural wood flooring, interior walnut wood siding, walnut stair handrails, Italian calacatta marble, juxtaposed with modern elements of glass, tension- cable rails, concrete pavers, and metal roofing.
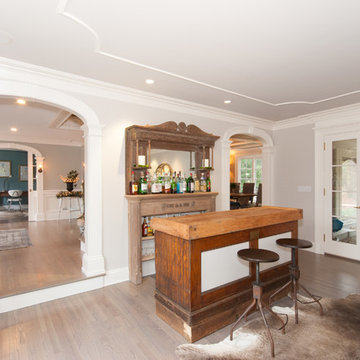
ET voila!
ニューヨークにある広いカントリー風のおしゃれな着席型バー (I型、シンクなし、ヴィンテージ仕上げキャビネット、木材カウンター、淡色無垢フローリング) の写真
ニューヨークにある広いカントリー風のおしゃれな着席型バー (I型、シンクなし、ヴィンテージ仕上げキャビネット、木材カウンター、淡色無垢フローリング) の写真
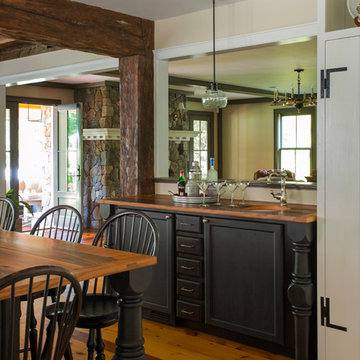
Main Streets and Back Roads...
The homeowners fell in love with this spectacular Lynnfield, MA Colonial farmhouse, complete with iconic New England style timber frame barn, grand outdoor fireplaced living space and in-ground pool. They bought the prestigious location with the desire to bring the home’s character back to life and at the same time, reconfigure the layout, expand the living space and increase the number of rooms to accommodate their needs as a family. Notice the reclaimed wood floors, hand hewn beams and hand crafted/hand planed cabinetry, all country living at its finest only 17 miles North of Boston.
Photo by Eric Roth
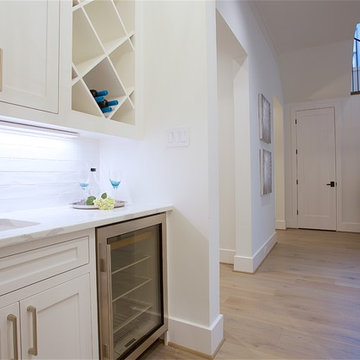
Fabien Anne
ヒューストンにある高級な中くらいなカントリー風のおしゃれなウェット バー (ll型、アンダーカウンターシンク、落し込みパネル扉のキャビネット、白いキャビネット、クオーツストーンカウンター、白いキッチンパネル、サブウェイタイルのキッチンパネル、淡色無垢フローリング、ベージュの床、白いキッチンカウンター) の写真
ヒューストンにある高級な中くらいなカントリー風のおしゃれなウェット バー (ll型、アンダーカウンターシンク、落し込みパネル扉のキャビネット、白いキャビネット、クオーツストーンカウンター、白いキッチンパネル、サブウェイタイルのキッチンパネル、淡色無垢フローリング、ベージュの床、白いキッチンカウンター) の写真
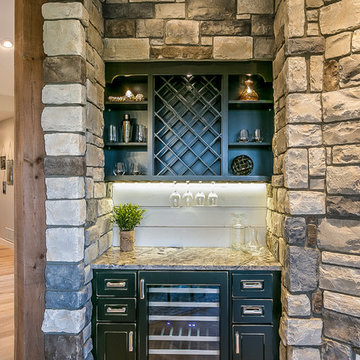
他の地域にあるカントリー風のおしゃれなウェット バー (I型、オープンシェルフ、黒いキャビネット、御影石カウンター、淡色無垢フローリング、ベージュの床、茶色いキッチンカウンター) の写真
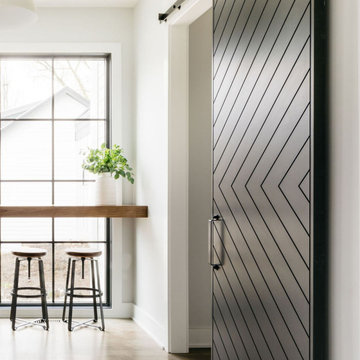
Adding a built-in bar is a wonderful way to make use of otherwise wasted window space. Whether you’re studying, working, or entertaining, this will be a favorite gathering place for your family!?
Our designers are experts at finding creative ways to make use of all kinds of spaces in your home. DM us to book a consultation with one of our designers now!
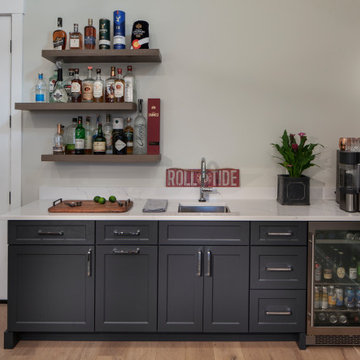
デンバーにあるお手頃価格の中くらいなカントリー風のおしゃれなウェット バー (I型、アンダーカウンターシンク、シェーカースタイル扉のキャビネット、グレーのキャビネット、クオーツストーンカウンター、白いキッチンパネル、クオーツストーンのキッチンパネル、淡色無垢フローリング、茶色い床、白いキッチンカウンター) の写真
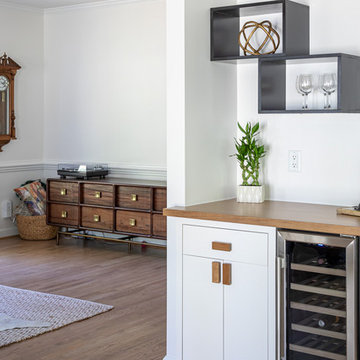
We created a space for our homeowners to house their modest wine collection directly off of the kitchen. This is a custom unit with wooden top and pulls. For character and storage we added black box shelves above.
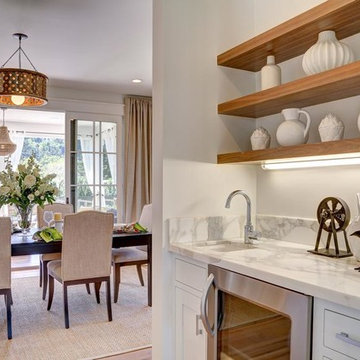
A truly Modern Farmhouse - flows seamlessly from a bright, fresh indoors to outdoor covered porches, patios and garden setting. A blending of natural interior finishes that includes natural wood flooring, interior walnut wood siding, walnut stair handrails, Italian calacatta marble, juxtaposed with modern elements of glass, tension- cable rails, concrete pavers, and metal roofing.
カントリー風のホームバー (淡色無垢フローリング、ll型、I型) の写真
3