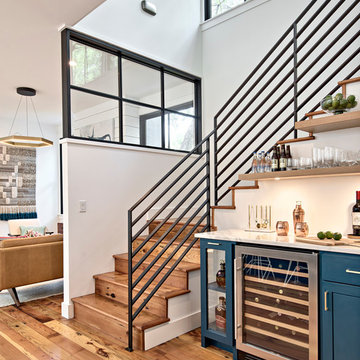カントリー風のホームバー (淡色無垢フローリング、I型) の写真
絞り込み:
資材コスト
並び替え:今日の人気順
写真 1〜20 枚目(全 83 枚)
1/4

ソルトレイクシティにある高級な中くらいなカントリー風のおしゃれなウェット バー (I型、アンダーカウンターシンク、インセット扉のキャビネット、茶色いキャビネット、珪岩カウンター、白いキッチンパネル、木材のキッチンパネル、淡色無垢フローリング、ベージュの床、ベージュのキッチンカウンター) の写真
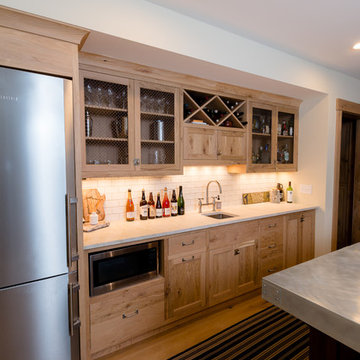
ミネアポリスにある中くらいなカントリー風のおしゃれなウェット バー (I型、アンダーカウンターシンク、フラットパネル扉のキャビネット、淡色木目調キャビネット、クオーツストーンカウンター、白いキッチンパネル、サブウェイタイルのキッチンパネル、淡色無垢フローリング) の写真

Flow Photography
オクラホマシティにある高級な巨大なカントリー風のおしゃれなウェット バー (シンクなし、シェーカースタイル扉のキャビネット、淡色木目調キャビネット、クオーツストーンカウンター、グレーのキッチンパネル、モザイクタイルのキッチンパネル、淡色無垢フローリング、茶色い床、I型) の写真
オクラホマシティにある高級な巨大なカントリー風のおしゃれなウェット バー (シンクなし、シェーカースタイル扉のキャビネット、淡色木目調キャビネット、クオーツストーンカウンター、グレーのキッチンパネル、モザイクタイルのキッチンパネル、淡色無垢フローリング、茶色い床、I型) の写真

Wet bar with black shaker cabinets, marble countertop beverage fridge, wine cooler, wine storage, black faucet and round sink with brushed gold hardware.

アトランタにあるお手頃価格の小さなカントリー風のおしゃれなウェット バー (I型、アンダーカウンターシンク、シェーカースタイル扉のキャビネット、グレーのキャビネット、御影石カウンター、白いキッチンパネル、大理石のキッチンパネル、淡色無垢フローリング、白い床、黒いキッチンカウンター) の写真
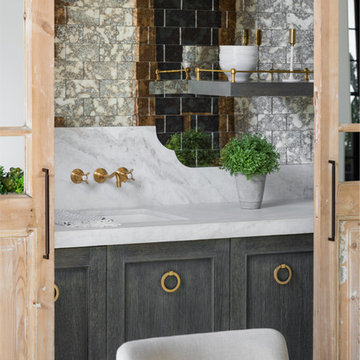
フェニックスにある高級な中くらいなカントリー風のおしゃれなウェット バー (I型、アンダーカウンターシンク、シェーカースタイル扉のキャビネット、グレーのキャビネット、大理石カウンター、マルチカラーのキッチンパネル、ミラータイルのキッチンパネル、淡色無垢フローリング、白いキッチンカウンター) の写真

Today’s Vintage Farmhouse by KCS Estates is the perfect pairing of the elegance of simpler times with the sophistication of today’s design sensibility.
Nestled in Homestead Valley this home, located at 411 Montford Ave Mill Valley CA, is 3,383 square feet with 4 bedrooms and 3.5 bathrooms. And features a great room with vaulted, open truss ceilings, chef’s kitchen, private master suite, office, spacious family room, and lawn area. All designed with a timeless grace that instantly feels like home. A natural oak Dutch door leads to the warm and inviting great room featuring vaulted open truss ceilings flanked by a white-washed grey brick fireplace and chef’s kitchen with an over sized island.
The Farmhouse’s sliding doors lead out to the generously sized upper porch with a steel fire pit ideal for casual outdoor living. And it provides expansive views of the natural beauty surrounding the house. An elegant master suite and private home office complete the main living level.
411 Montford Ave Mill Valley CA
Presented by Melissa Crawford
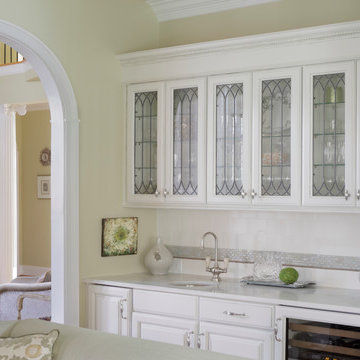
Kitchen remodel with Alabama white marble counter tops, light grey mosaic tile backsplash with traditional brushed nickel hardware.
バーミングハムにある高級な中くらいなカントリー風のおしゃれなウェット バー (レイズドパネル扉のキャビネット、白いキャビネット、大理石カウンター、白いキッチンパネル、モザイクタイルのキッチンパネル、淡色無垢フローリング、I型、アンダーカウンターシンク) の写真
バーミングハムにある高級な中くらいなカントリー風のおしゃれなウェット バー (レイズドパネル扉のキャビネット、白いキャビネット、大理石カウンター、白いキッチンパネル、モザイクタイルのキッチンパネル、淡色無垢フローリング、I型、アンダーカウンターシンク) の写真
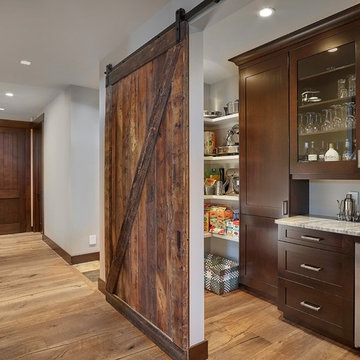
エドモントンにある中くらいなカントリー風のおしゃれなホームバー (淡色無垢フローリング、I型、シェーカースタイル扉のキャビネット、濃色木目調キャビネット、クオーツストーンカウンター) の写真
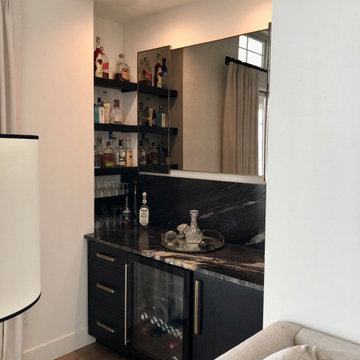
This small space provided an opportunity to build in a cozy bar off the Family Room. Built in shelving inside the niche keeps the bottles less visible but plenty of storage. Leathered Black Titanium Granite is an elegant statement for the bar countertop and backsplash

Two walls were taken down to open up the kitchen and to enlarge the dining room by adding the front hallway space to the main area. Powder room and coat closet were relocated from the center of the house to the garage wall. The door to the garage was shifted by 3 feet to extend uninterrupted wall space for kitchen cabinets and to allow for a bigger island.
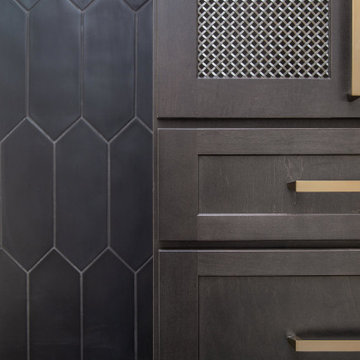
シカゴにある中くらいなカントリー風のおしゃれなホームバー (I型、シンクなし、シェーカースタイル扉のキャビネット、濃色木目調キャビネット、御影石カウンター、黒いキッチンパネル、セラミックタイルのキッチンパネル、淡色無垢フローリング、ベージュの床、黒いキッチンカウンター) の写真
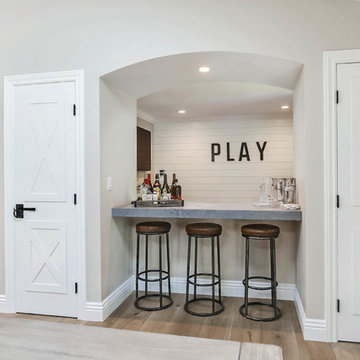
サンフランシスコにある高級な中くらいなカントリー風のおしゃれな着席型バー (I型、白いキャビネット、コンクリートカウンター、淡色無垢フローリング、ベージュの床、グレーのキッチンカウンター) の写真

ポートランド(メイン)にある小さなカントリー風のおしゃれなホームバー (I型、シンクなし、シェーカースタイル扉のキャビネット、白いキャビネット、白いキッチンパネル、サブウェイタイルのキッチンパネル、淡色無垢フローリング、ベージュの床、グレーのキッチンカウンター) の写真

オースティンにある高級な小さなカントリー風のおしゃれなドライ バー (I型、シェーカースタイル扉のキャビネット、青いキャビネット、クオーツストーンカウンター、白いキッチンパネル、テラコッタタイルのキッチンパネル、白いキッチンカウンター、淡色無垢フローリング、ベージュの床) の写真

Wet bar featuring black marble hexagon tile backsplash, hickory cabinets with metal mesh insets, white cabinets, black hardware, round bar sink, and mixed metal faucet.
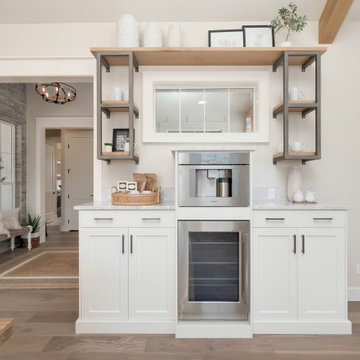
ボイシにある高級な中くらいなカントリー風のおしゃれなホームバー (I型、落し込みパネル扉のキャビネット、白いキャビネット、大理石カウンター、淡色無垢フローリング、ベージュの床、グレーのキッチンカウンター) の写真
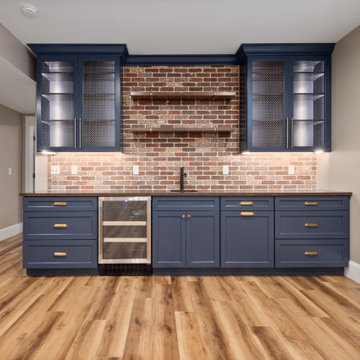
セントルイスにある高級な巨大なカントリー風のおしゃれなウェット バー (I型、アンダーカウンターシンク、落し込みパネル扉のキャビネット、青いキャビネット、茶色いキッチンパネル、レンガのキッチンパネル、淡色無垢フローリング) の写真
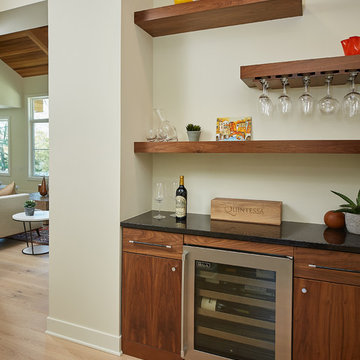
This design blends the recent revival of mid-century aesthetics with the timelessness of a country farmhouse. Each façade features playfully arranged windows tucked under steeply pitched gables. Natural wood lapped siding emphasizes this home's more modern elements, while classic white board & batten covers the core of this house. A rustic stone water table wraps around the base and contours down into the rear view-out terrace.
A Grand ARDA for Custom Home Design goes to
Visbeen Architects, Inc.
Designers: Vision Interiors by Visbeen with AVB Inc
From: East Grand Rapids, Michigan
カントリー風のホームバー (淡色無垢フローリング、I型) の写真
1
