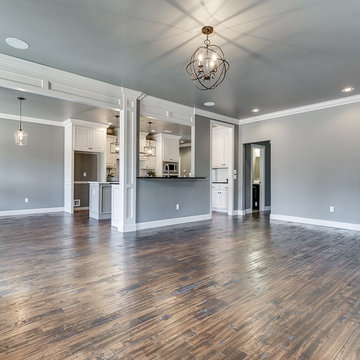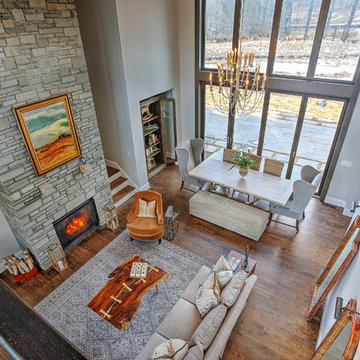広い、中くらいなグレーのカントリー風のファミリールームの写真
絞り込み:
資材コスト
並び替え:今日の人気順
写真 1〜20 枚目(全 472 枚)
1/5
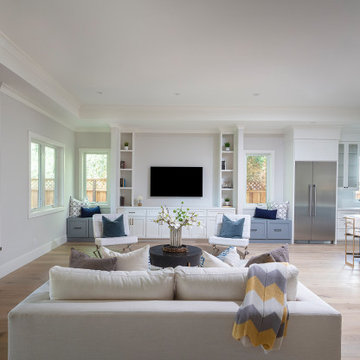
New construction of a 3,100 square foot single-story home in a modern farmhouse style designed by Arch Studio, Inc. licensed architects and interior designers. Built by Brooke Shaw Builders located in the charming Willow Glen neighborhood of San Jose, CA.
Architecture & Interior Design by Arch Studio, Inc.
Photography by Eric Rorer
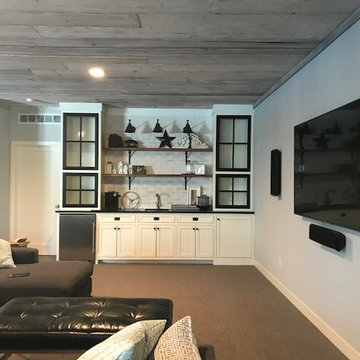
ミネアポリスにある中くらいなカントリー風のおしゃれな独立型ファミリールーム (ホームバー、グレーの壁、カーペット敷き、暖炉なし、壁掛け型テレビ、茶色い床) の写真
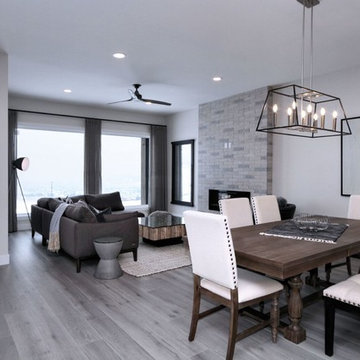
Farmhouse living and dining
バンクーバーにあるお手頃価格の中くらいなカントリー風のおしゃれなオープンリビング (ベージュの壁、淡色無垢フローリング、横長型暖炉、レンガの暖炉まわり、グレーの床) の写真
バンクーバーにあるお手頃価格の中くらいなカントリー風のおしゃれなオープンリビング (ベージュの壁、淡色無垢フローリング、横長型暖炉、レンガの暖炉まわり、グレーの床) の写真
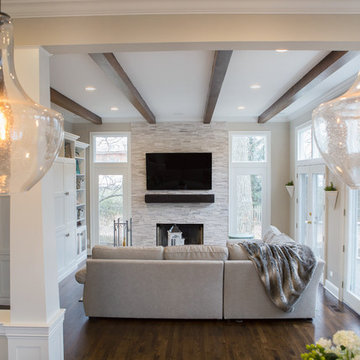
Photography by: Sophia Hronis-Arbis
シカゴにあるお手頃価格の中くらいなカントリー風のおしゃれなオープンリビング (ライブラリー、グレーの壁、無垢フローリング、標準型暖炉、石材の暖炉まわり、壁掛け型テレビ) の写真
シカゴにあるお手頃価格の中くらいなカントリー風のおしゃれなオープンリビング (ライブラリー、グレーの壁、無垢フローリング、標準型暖炉、石材の暖炉まわり、壁掛け型テレビ) の写真
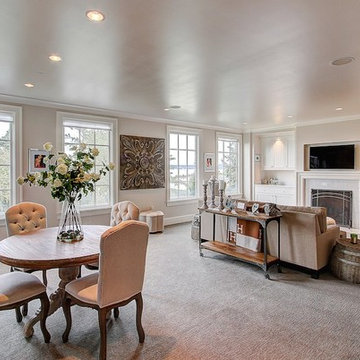
Travis Peterson
シアトルにある広いカントリー風のおしゃれなファミリールーム (ホームバー、ベージュの壁、カーペット敷き、標準型暖炉、石材の暖炉まわり、壁掛け型テレビ) の写真
シアトルにある広いカントリー風のおしゃれなファミリールーム (ホームバー、ベージュの壁、カーペット敷き、標準型暖炉、石材の暖炉まわり、壁掛け型テレビ) の写真

ダラスにある高級な広いカントリー風のおしゃれなオープンリビング (グレーの壁、クッションフロア、標準型暖炉、木材の暖炉まわり、壁掛け型テレビ、茶色い床) の写真
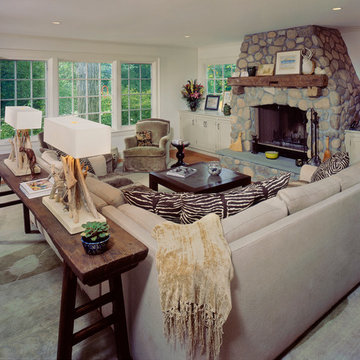
Rob Sanders Architects
ニューヨークにあるお手頃価格の中くらいなカントリー風のおしゃれなオープンリビング (白い壁、濃色無垢フローリング、標準型暖炉、石材の暖炉まわり、テレビなし) の写真
ニューヨークにあるお手頃価格の中くらいなカントリー風のおしゃれなオープンリビング (白い壁、濃色無垢フローリング、標準型暖炉、石材の暖炉まわり、テレビなし) の写真
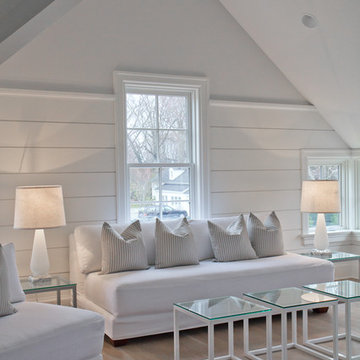
Photographed By: Vic Gubinski
Interiors By: Heike Hein Home
ニューヨークにある高級な中くらいなカントリー風のおしゃれなファミリールーム (白い壁、淡色無垢フローリング、暖炉なし) の写真
ニューヨークにある高級な中くらいなカントリー風のおしゃれなファミリールーム (白い壁、淡色無垢フローリング、暖炉なし) の写真
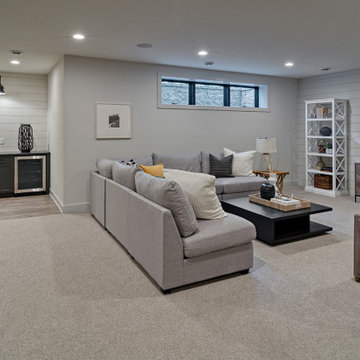
Lower Level: Bar, entertainment area
ミネアポリスにある広いカントリー風のおしゃれなオープンリビング (ゲームルーム、グレーの壁、カーペット敷き、壁掛け型テレビ、ベージュの床、塗装板張りの壁) の写真
ミネアポリスにある広いカントリー風のおしゃれなオープンリビング (ゲームルーム、グレーの壁、カーペット敷き、壁掛け型テレビ、ベージュの床、塗装板張りの壁) の写真
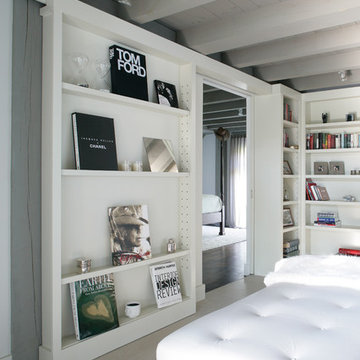
A stunning farmhouse styled home is given a light and airy contemporary design! Warm neutrals, clean lines, and organic materials adorn every room, creating a bright and inviting space to live.
The rectangular swimming pool, library, dark hardwood floors, artwork, and ornaments all entwine beautifully in this elegant home.
Project Location: The Hamptons. Project designed by interior design firm, Betty Wasserman Art & Interiors. From their Chelsea base, they serve clients in Manhattan and throughout New York City, as well as across the tri-state area and in The Hamptons.
For more about Betty Wasserman, click here: https://www.bettywasserman.com/
To learn more about this project, click here: https://www.bettywasserman.com/spaces/modern-farmhouse/

L'espace salon très convivial et chaleureux.
Deux canapés en coton/lin écru prennent place autour de la cheminée rénovée. Une banquette a été créée près de la fenêtre.
Crédits photo : Kina Photo

Michael Hunter Photography
広いカントリー風のおしゃれなオープンリビング (グレーの壁、磁器タイルの床、標準型暖炉、石材の暖炉まわり、壁掛け型テレビ、グレーの床、ホームバー) の写真
広いカントリー風のおしゃれなオープンリビング (グレーの壁、磁器タイルの床、標準型暖炉、石材の暖炉まわり、壁掛け型テレビ、グレーの床、ホームバー) の写真

This home is full of clean lines, soft whites and grey, & lots of built-in pieces. Large entry area with message center, dual closets, custom bench with hooks and cubbies to keep organized. Living room fireplace with shiplap, custom mantel and cabinets, and white brick.

Halquest Cobble Creek stone is used on the great room fireplace and a hand-hewn reclaimed mantle. Photo by Mike Kaskel
シカゴにあるラグジュアリーな広いカントリー風のおしゃれなオープンリビング (白い壁、濃色無垢フローリング、標準型暖炉、石材の暖炉まわり、埋込式メディアウォール、茶色い床) の写真
シカゴにあるラグジュアリーな広いカントリー風のおしゃれなオープンリビング (白い壁、濃色無垢フローリング、標準型暖炉、石材の暖炉まわり、埋込式メディアウォール、茶色い床) の写真

This 2-story Arts & Crafts style home first-floor owner’s suite includes a welcoming front porch and a 2-car rear entry garage. Lofty 10’ ceilings grace the first floor where hardwood flooring flows from the foyer to the great room, hearth room, and kitchen. The great room and hearth room share a see-through gas fireplace with floor-to-ceiling stone surround and built-in bookshelf in the hearth room and in the great room, stone surround to the mantel with stylish shiplap above. The open kitchen features attractive cabinetry with crown molding, Hanstone countertops with tile backsplash, and stainless steel appliances. An elegant tray ceiling adorns the spacious owner’s bedroom. The owner’s bathroom features a tray ceiling, double bowl vanity, tile shower, an expansive closet, and two linen closets. The 2nd floor boasts 2 additional bedrooms, a full bathroom, and a loft.
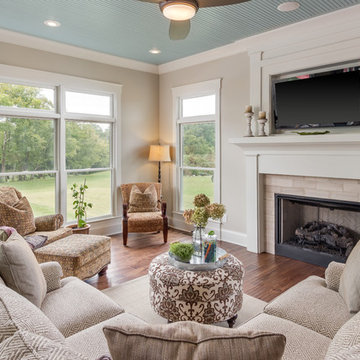
ナッシュビルにある中くらいなカントリー風のおしゃれな独立型ファミリールーム (ベージュの壁、濃色無垢フローリング、標準型暖炉、壁掛け型テレビ、タイルの暖炉まわり) の写真
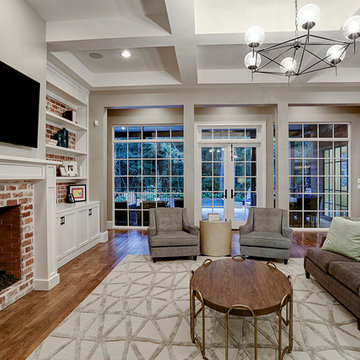
ヒューストンにあるお手頃価格の広いカントリー風のおしゃれなオープンリビング (ベージュの壁、無垢フローリング、標準型暖炉、木材の暖炉まわり、壁掛け型テレビ、茶色い床) の写真
広い、中くらいなグレーのカントリー風のファミリールームの写真
1
