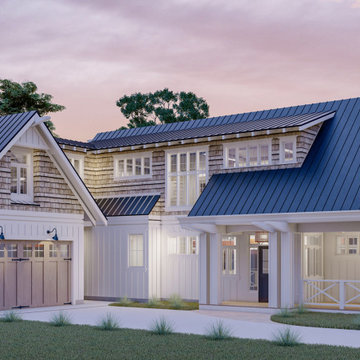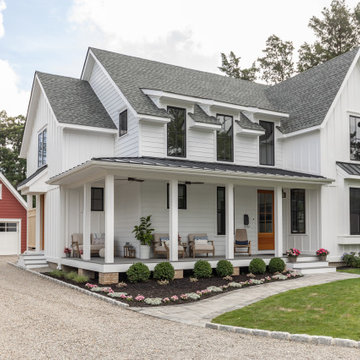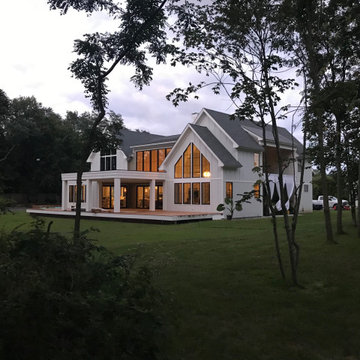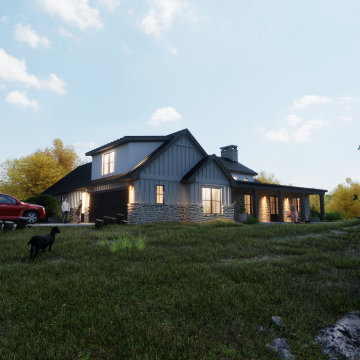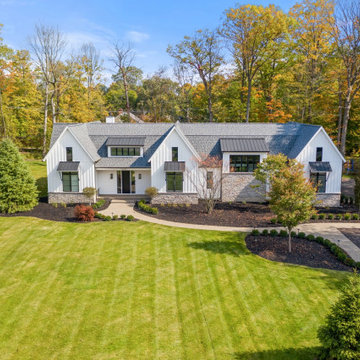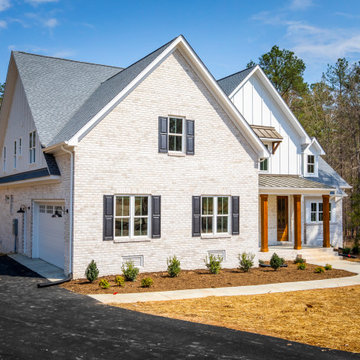高級なカントリー風の家の外観 (縦張り) の写真
絞り込み:
資材コスト
並び替え:今日の人気順
写真 1〜20 枚目(全 100 枚)
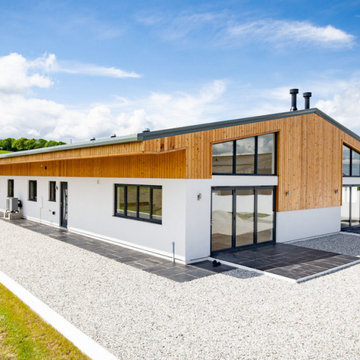
Our Clients wanted to convert a former cattle barn, into a luxury new home.
In recent years planning law changed to allow the conversion of agricultural buildings to residential dwellings under permitted development legislation (Class Q). This wonderfully converted barn is an example of what can be done within the strict guidelines of this legislation. A former cattle barn, this building is now a stunning residential home. And that’s not the end of the story… Once a Class Q development has been granted it is possible to then re-apply for Full Planning Consent to demolish the existing building entirely and replace it with a brand new dwelling, not constrained to the regulations required under the original Class Q Approval. Get in touch to find out more...
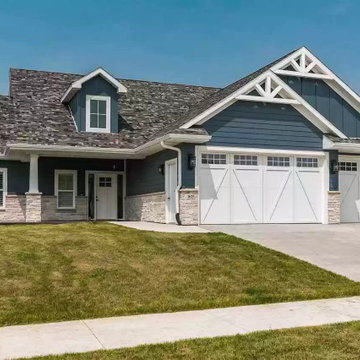
Unleash the Beauty of Your Home's Facade with Our Exterior Painting Expertise! At Henry's Painting & Contracting, we specialize in transforming houses into stunning works of art. Our skilled team of exterior painters offers a spectrum of services, from updating your home's color palette to restoring its original charm. We understand that your home's exterior is the first thing visitors see, and we're committed to enhancing its curb appeal with top-notch craftsmanship. Let us bring vibrancy, protection, and lasting beauty to your property with our professional exterior painting services.

We're just about to pour the concrete walkway up to the front door of this modern farmhouse. Next comes landscaping!
サンフランシスコにある高級な中くらいなカントリー風のおしゃれな家の外観 (縦張り) の写真
サンフランシスコにある高級な中くらいなカントリー風のおしゃれな家の外観 (縦張り) の写真
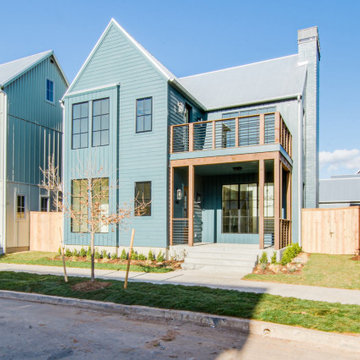
Built on a unique shaped lot our Wheeler Home hosts a large courtyard and a primary suite on the main level. At 2,400 sq ft, 3 bedrooms, and 2.5 baths the floor plan includes; open concept living, dining, and kitchen, a small office off the front of the home, a detached two car garage, and lots of indoor-outdoor space for a small city lot. This plan also includes a third floor bonus room that could be finished at a later date. We worked within the Developer and Neighborhood Specifications. The plans are now a part of the Wheeler District Portfolio in Downtown OKC.
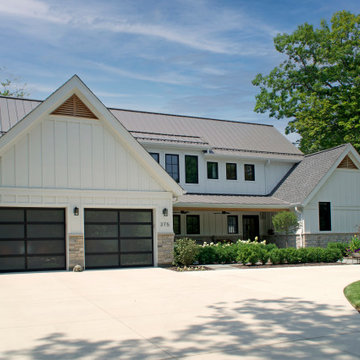
Another view of the front facade, with the entry door visible to the right.
高級なカントリー風のおしゃれな家の外観 (コンクリート繊維板サイディング、縦張り) の写真
高級なカントリー風のおしゃれな家の外観 (コンクリート繊維板サイディング、縦張り) の写真
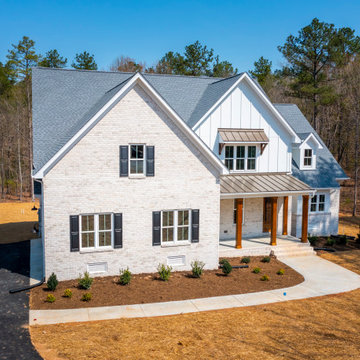
Just completed in Maple Grove Subdivision - 4 bedroom, 4 bath brick farmhouse with southern charm. This home features 3672 sq feet of living space with 2 bedrooms on the first floor and 2 bedrooms up (option to add a 5th bedroom as well). Large pantry, large walking closets, Oversized 2 car garage and huge walk in attic space for storage.
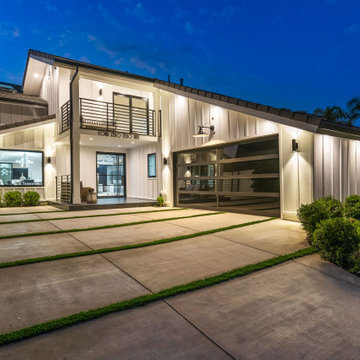
Modern Farm house totally remodeled by the Glamour Flooring team in Woodland Hills, CA. Interior design services are available call to inquire more.
- James Hardie Siding
- Modern Garage door from Elegance Garage Doors
- Front Entry Door from Rhino Steel Doors
- Windows from Anderson
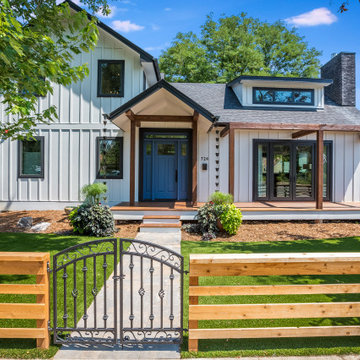
2200 sf, in-town, white LP Smartside, Pella Black windows
デンバーにある高級な中くらいなカントリー風のおしゃれな家の外観 (縦張り) の写真
デンバーにある高級な中くらいなカントリー風のおしゃれな家の外観 (縦張り) の写真

Exterior of all new home built on original foundation.
Builder: Blue Sound Construction, Inc.
Design: MAKE Design
Photo: Miranda Estes Photography
シアトルにある高級なカントリー風のおしゃれな家の外観 (混合材サイディング、縦張り) の写真
シアトルにある高級なカントリー風のおしゃれな家の外観 (混合材サイディング、縦張り) の写真
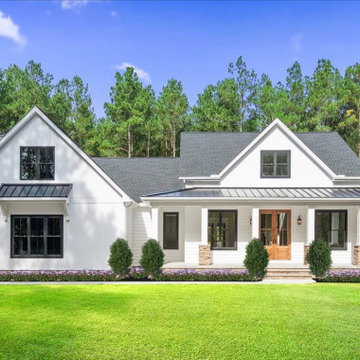
Modern farmhouse with craftsman trim features.
他の地域にある高級なカントリー風のおしゃれな家の外観 (ビニールサイディング、混合材屋根、縦張り) の写真
他の地域にある高級なカントリー風のおしゃれな家の外観 (ビニールサイディング、混合材屋根、縦張り) の写真
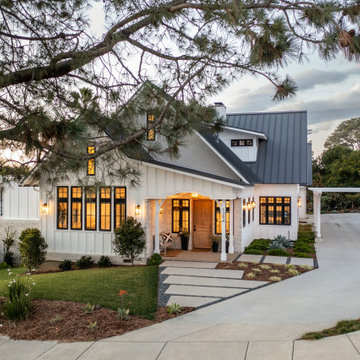
Magnolia - Carlsbad, California
3,000+ sf two-story home, four bedrooms, 3.5 baths, plus a connected two-stall garage/ exercise space with bonus room above.
Magnolia is a significant transformation of the owner's childhood home. Features like the steep 12:12 metal roofs softening to 3:12 pitches; soft arch-shaped Doug-fir beams; custom-designed double gable brackets; exaggerated beam extensions; a detached arched/ louvered carport marching along the front of the home; an expansive rear deck with beefy brick bases with quad columns, large protruding arched beams; an arched louvered structure centered on an outdoor fireplace; cased out openings, detailed trim work throughout the home; and many other architectural features have created a unique and elegant home along Highland Ave. in Carlsbad, California.
高級なカントリー風の家の外観 (縦張り) の写真
1
