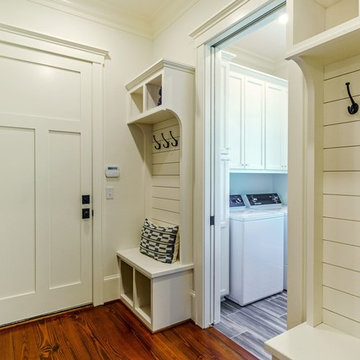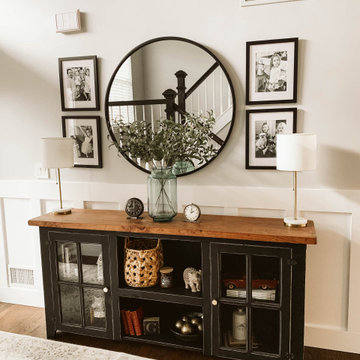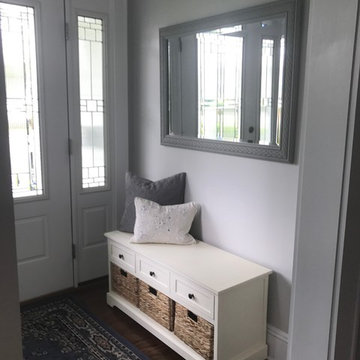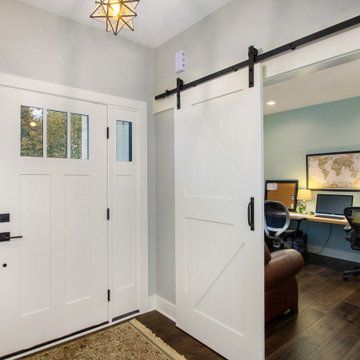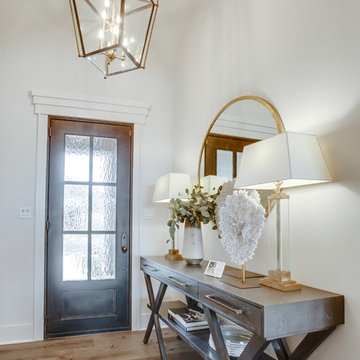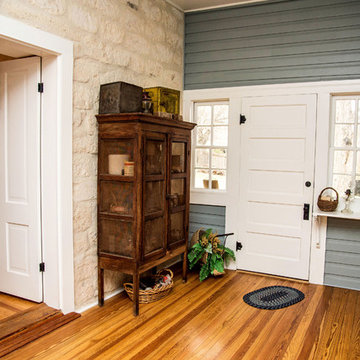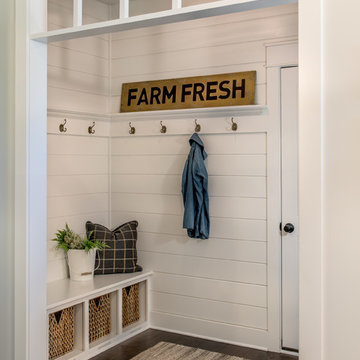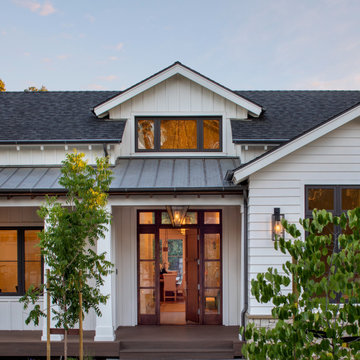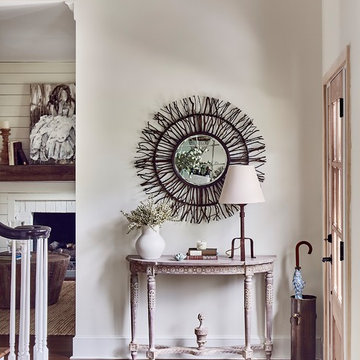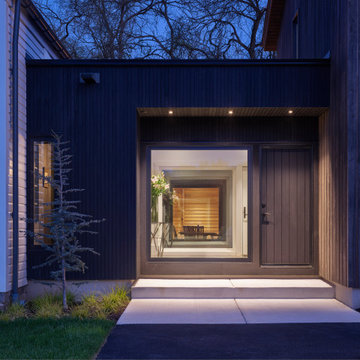片開きドアカントリー風の玄関 (濃色無垢フローリング、大理石の床、茶色い床、ピンクの床) の写真
絞り込み:
資材コスト
並び替え:今日の人気順
写真 1〜20 枚目(全 208 枚)
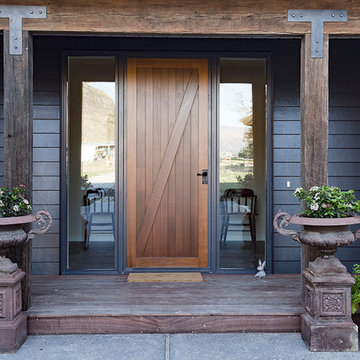
Built on the family station, this home is shaped as two large pavilions, linked by an entry. The main pavilion is a large, open-plan kitchen/living/dining area, with formal living separated via a sliding barn door. The second pavilion houses the bedrooms, garaging, mud room and loft area. The blend of form and materials in this modern farmhouse is a clever combination, honouring the owners' vision: to create a spacious home, with a warm “lodge” feeling.
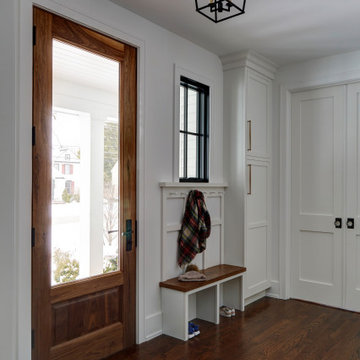
Bright and airy Foyer with stair open to Family Room.
シカゴにあるお手頃価格の中くらいなカントリー風のおしゃれな玄関ロビー (白い壁、濃色無垢フローリング、木目調のドア、茶色い床) の写真
シカゴにあるお手頃価格の中くらいなカントリー風のおしゃれな玄関ロビー (白い壁、濃色無垢フローリング、木目調のドア、茶色い床) の写真
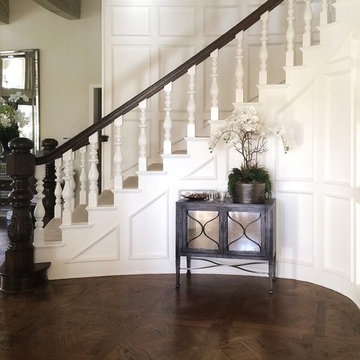
Painted Staircase
ロサンゼルスにある高級な広いカントリー風のおしゃれな玄関ロビー (白い壁、濃色無垢フローリング、茶色い床、白いドア) の写真
ロサンゼルスにある高級な広いカントリー風のおしゃれな玄関ロビー (白い壁、濃色無垢フローリング、茶色い床、白いドア) の写真
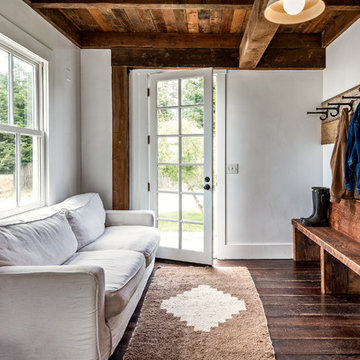
Photo by Bart Edson Photography
Http://www.bartedson.com
サンフランシスコにあるカントリー風のおしゃれなマッドルーム (白い壁、濃色無垢フローリング、ガラスドア、茶色い床) の写真
サンフランシスコにあるカントリー風のおしゃれなマッドルーム (白い壁、濃色無垢フローリング、ガラスドア、茶色い床) の写真
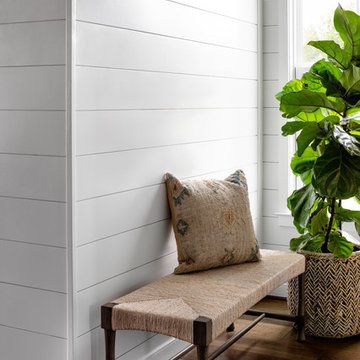
photography by Jennifer Hughes
ワシントンD.C.にある広いカントリー風のおしゃれな玄関ホール (白い壁、濃色無垢フローリング、赤いドア、茶色い床) の写真
ワシントンD.C.にある広いカントリー風のおしゃれな玄関ホール (白い壁、濃色無垢フローリング、赤いドア、茶色い床) の写真
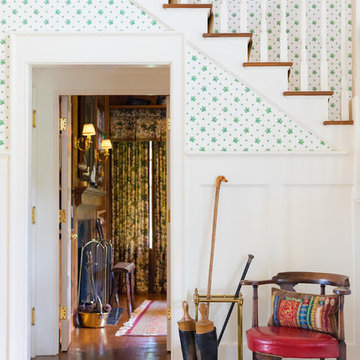
View of entry hall looking towards study entrance under stair
Aaron Thompson photographer
ニューヨークにある高級な広いカントリー風のおしゃれな玄関ホール (マルチカラーの壁、濃色無垢フローリング、白いドア、茶色い床) の写真
ニューヨークにある高級な広いカントリー風のおしゃれな玄関ホール (マルチカラーの壁、濃色無垢フローリング、白いドア、茶色い床) の写真
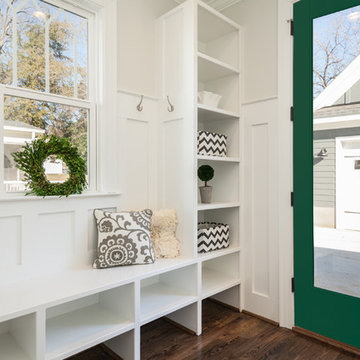
This is a white mudroom in a modern farmhouse style home with a VistaGrande full lite green door. Note the wainscoting on the walls and the casing around the door. This door would be the perfect addition to your home to add in natural light.
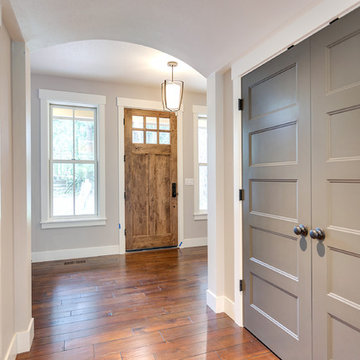
Our client's wanted to create a home that was a blending of a classic farmhouse style with a modern twist, both on the interior layout and styling as well as the exterior. With two young children, they sought to create a plan layout which would provide open spaces and functionality for their family but also had the flexibility to evolve and modify the use of certain spaces as their children and lifestyle grew and changed.
片開きドアカントリー風の玄関 (濃色無垢フローリング、大理石の床、茶色い床、ピンクの床) の写真
1
