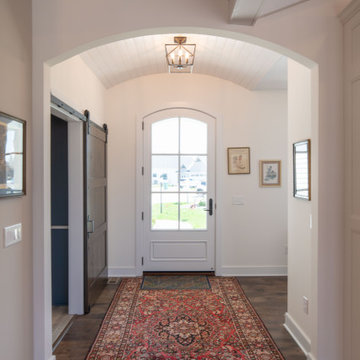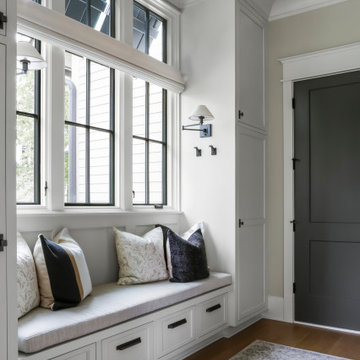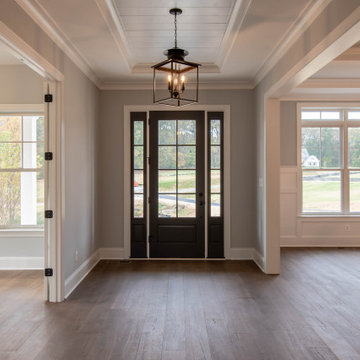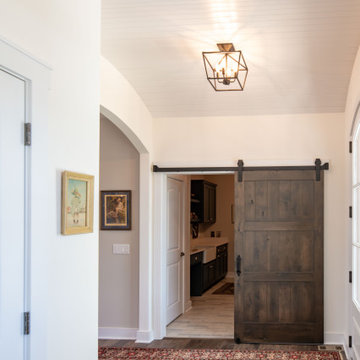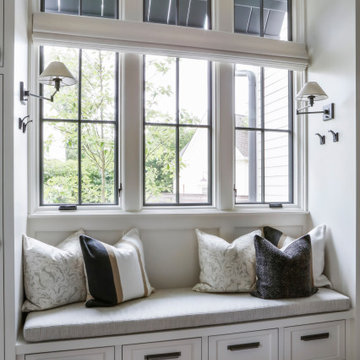カントリー風の玄関 (塗装板張りの天井) の写真
絞り込み:
資材コスト
並び替え:今日の人気順
写真 1〜20 枚目(全 24 枚)
1/5

Photo by Read McKendree
バーリントンにあるカントリー風のおしゃれな玄関ロビー (ベージュの壁、濃色木目調のドア、グレーの床、塗装板張りの天井、板張り壁) の写真
バーリントンにあるカントリー風のおしゃれな玄関ロビー (ベージュの壁、濃色木目調のドア、グレーの床、塗装板張りの天井、板張り壁) の写真
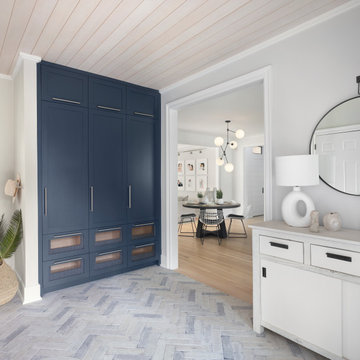
“We turned an overcrowded and impractical storage space into an organized, easy-on-the-eyes, welcoming mudroom for this active family of five”, Hogue says.

This charming, yet functional entry has custom, mudroom style cabinets, shiplap accent wall with chevron pattern, dark bronze cabinet pulls and coat hooks.
Photo by Molly Rose Photography

ミネアポリスにあるカントリー風のおしゃれな玄関ロビー (ベージュの壁、無垢フローリング、青いドア、茶色い床、塗装板張りの天井、塗装板張りの壁、壁紙) の写真
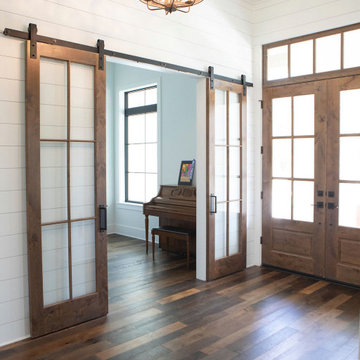
ヒューストンにある高級な広いカントリー風のおしゃれな玄関ロビー (白い壁、無垢フローリング、木目調のドア、茶色い床、塗装板張りの天井、塗装板張りの壁) の写真

ニューヨークにあるお手頃価格の中くらいなカントリー風のおしゃれな玄関ロビー (磁器タイルの床、黒い床、塗装板張りの天井、塗装板張りの壁) の写真
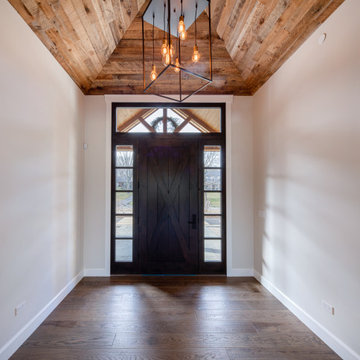
Entryway with custom wide plank flooring, large door, shiplap vaulted ceilings and chandelier.
シカゴにある高級な中くらいなカントリー風のおしゃれな玄関ロビー (白い壁、濃色無垢フローリング、濃色木目調のドア、茶色い床、塗装板張りの天井) の写真
シカゴにある高級な中くらいなカントリー風のおしゃれな玄関ロビー (白い壁、濃色無垢フローリング、濃色木目調のドア、茶色い床、塗装板張りの天井) の写真
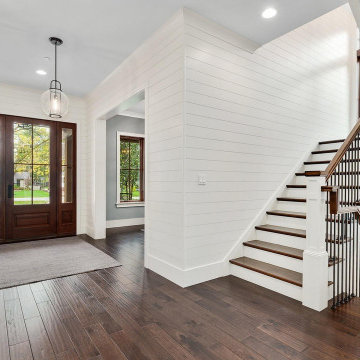
Front Foyer and Entry Staircase
シカゴにあるラグジュアリーな巨大なカントリー風のおしゃれな玄関ロビー (白い壁、無垢フローリング、木目調のドア、茶色い床、塗装板張りの天井、塗装板張りの壁) の写真
シカゴにあるラグジュアリーな巨大なカントリー風のおしゃれな玄関ロビー (白い壁、無垢フローリング、木目調のドア、茶色い床、塗装板張りの天井、塗装板張りの壁) の写真
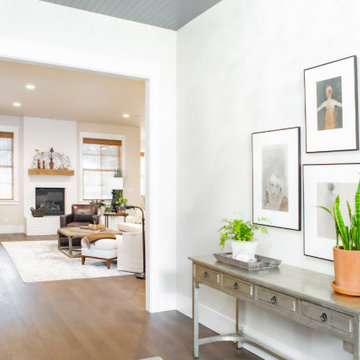
The desired mood for this home was a mix of approachable and comfortable, yet stylish. These clients love art, wine and travel, and have collected many treasures over the years that were important to include.
While we wanted to nod to both the Modern Farmhouse trend and a comfortable classic design, we did not want to be completely dictated by either style. We needed to seamlessly mesh design styles without scrapping everything they had ever loved. An important lesson here is that starting fresh (like with a new home) does not mean you have to start completely over! In fact, the best interiors surround you with what you genuinely love.
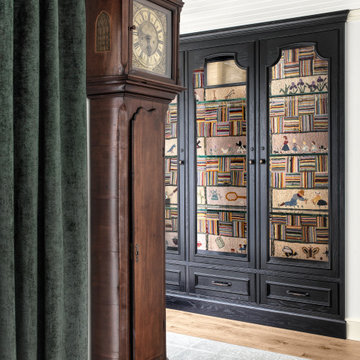
セントルイスにあるラグジュアリーな中くらいなカントリー風のおしゃれな玄関ロビー (白い壁、淡色無垢フローリング、青いドア、茶色い床、塗装板張りの天井) の写真
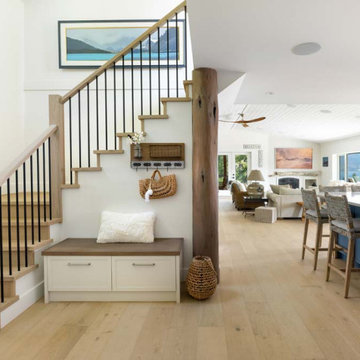
- Light hardwood stairs
- WAC Lighting installed in the stairway
- Added Elan 8” speakers IC800 in the ceiling
バンクーバーにある高級な巨大なカントリー風のおしゃれな玄関ロビー (白い壁、淡色無垢フローリング、白いドア、茶色い床、塗装板張りの天井) の写真
バンクーバーにある高級な巨大なカントリー風のおしゃれな玄関ロビー (白い壁、淡色無垢フローリング、白いドア、茶色い床、塗装板張りの天井) の写真

Oakland, CA: Addition and remodel to a rustic ranch home. The existing house had lovely woodwork but was dark and enclosed. The house borders on a regional park and our clients wanted to open up the space to the expansive yard, to allow views, bring in light, and modernize the spaces. New wide exterior accordion doors, with a thin screen that pulls across the opening, connect inside to outside. We retained the existing exposed redwood rafters, and repeated the pattern in the new spaces, while adding lighter materials to brighten the spaces. We positioned exterior doors for views through the whole house. Ceilings were raised and doorways repositioned to make a complicated and closed-in layout simpler and more coherent.
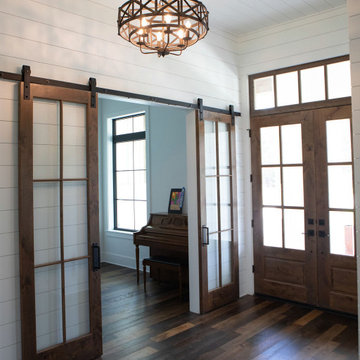
ヒューストンにある高級な広いカントリー風のおしゃれな玄関ロビー (白い壁、無垢フローリング、木目調のドア、茶色い床、塗装板張りの天井、塗装板張りの壁) の写真

オレンジカウンティにある高級な広いカントリー風のおしゃれなマッドルーム (白い壁、ライムストーンの床、淡色木目調のドア、緑の床、塗装板張りの天井、塗装板張りの壁) の写真
カントリー風の玄関 (塗装板張りの天井) の写真
1
