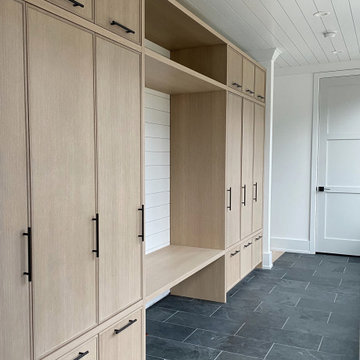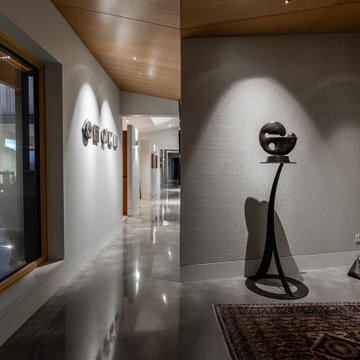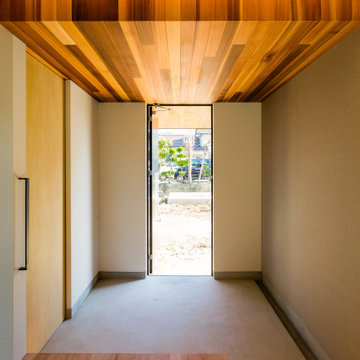コンテンポラリースタイルの玄関 (塗装板張りの天井) の写真
絞り込み:
資材コスト
並び替え:今日の人気順
写真 1〜20 枚目(全 28 枚)
1/5

This Ohana model ATU tiny home is contemporary and sleek, cladded in cedar and metal. The slanted roof and clean straight lines keep this 8x28' tiny home on wheels looking sharp in any location, even enveloped in jungle. Cedar wood siding and metal are the perfect protectant to the elements, which is great because this Ohana model in rainy Pune, Hawaii and also right on the ocean.
A natural mix of wood tones with dark greens and metals keep the theme grounded with an earthiness.
Theres a sliding glass door and also another glass entry door across from it, opening up the center of this otherwise long and narrow runway. The living space is fully equipped with entertainment and comfortable seating with plenty of storage built into the seating. The window nook/ bump-out is also wall-mounted ladder access to the second loft.
The stairs up to the main sleeping loft double as a bookshelf and seamlessly integrate into the very custom kitchen cabinets that house appliances, pull-out pantry, closet space, and drawers (including toe-kick drawers).
A granite countertop slab extends thicker than usual down the front edge and also up the wall and seamlessly cases the windowsill.
The bathroom is clean and polished but not without color! A floating vanity and a floating toilet keep the floor feeling open and created a very easy space to clean! The shower had a glass partition with one side left open- a walk-in shower in a tiny home. The floor is tiled in slate and there are engineered hardwood flooring throughout.

A contemporary holiday home located on Victoria's Mornington Peninsula featuring rammed earth walls, timber lined ceilings and flagstone floors. This home incorporates strong, natural elements and the joinery throughout features custom, stained oak timber cabinetry and natural limestone benchtops. With a nod to the mid century modern era and a balance of natural, warm elements this home displays a uniquely Australian design style. This home is a cocoon like sanctuary for rejuvenation and relaxation with all the modern conveniences one could wish for thoughtfully integrated.

The entry is both grand and inviting. Minimally designed its demeanor is sophisticated. The entry features a live edge shelf, double dark bronze glass doors and a contrasting wood ceiling.

バンガロールにある高級な中くらいなコンテンポラリースタイルのおしゃれな玄関ロビー (白い壁、磁器タイルの床、白いドア、白い床、塗装板張りの天井、羽目板の壁) の写真

サクラメントにある高級な広いコンテンポラリースタイルのおしゃれな玄関ロビー (グレーの壁、コンクリートの床、木目調のドア、グレーの床、塗装板張りの天井) の写真
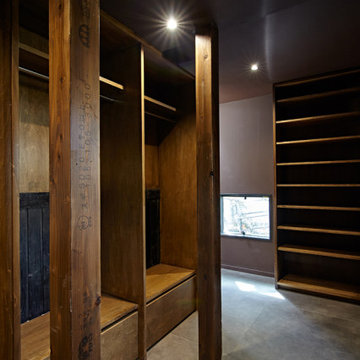
他の地域にあるお手頃価格の中くらいなコンテンポラリースタイルのおしゃれな玄関 (茶色い壁、セラミックタイルの床、木目調のドア、グレーの床、塗装板張りの天井、塗装板張りの壁) の写真
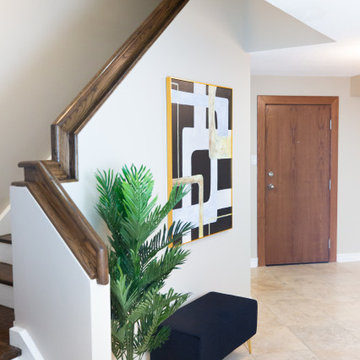
トロントにあるお手頃価格の中くらいなコンテンポラリースタイルのおしゃれな玄関ロビー (ベージュの壁、セラミックタイルの床、木目調のドア、ベージュの床、塗装板張りの天井、塗装板張りの壁) の写真
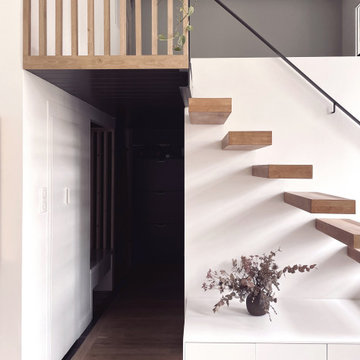
Une entrée sombre et fonctionnelle pour mieux découvrir le grand volume blanc et clair de la pièce de vie principale et ainsi créer de l'intimité par rapport aux parties communes de l'immeuble.
Rappel de claustra bois, dans l'entrée et en haut de l'escalier.
L'entrée est optimisée:
- placard cellier
- banc et penderie
- meuble à chaussures
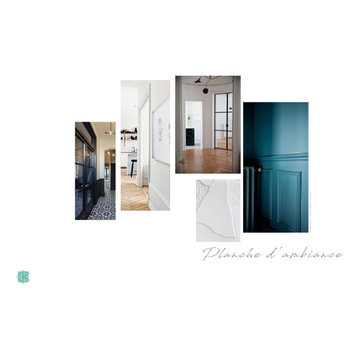
Planche d'ambiance pour un projet de rénovation d'une maison de caractère.
リールにある広いコンテンポラリースタイルのおしゃれな玄関ロビー (青い壁、テラコッタタイルの床、淡色木目調のドア、マルチカラーの床、塗装板張りの天井) の写真
リールにある広いコンテンポラリースタイルのおしゃれな玄関ロビー (青い壁、テラコッタタイルの床、淡色木目調のドア、マルチカラーの床、塗装板張りの天井) の写真
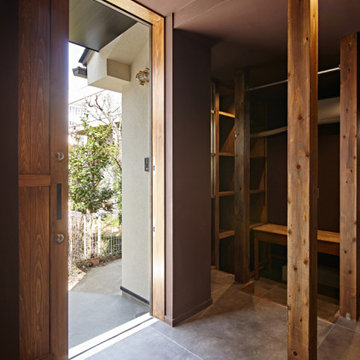
他の地域にあるお手頃価格の中くらいなコンテンポラリースタイルのおしゃれな玄関 (茶色い壁、セラミックタイルの床、木目調のドア、グレーの床、塗装板張りの天井、塗装板張りの壁) の写真
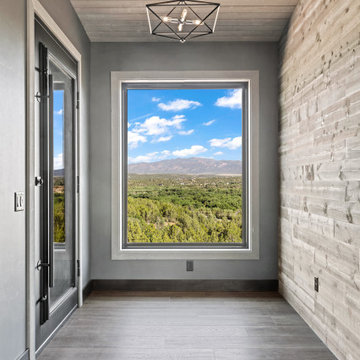
ソルトレイクシティにある中くらいなコンテンポラリースタイルのおしゃれな玄関ロビー (グレーの壁、クッションフロア、黒いドア、茶色い床、塗装板張りの天井) の写真
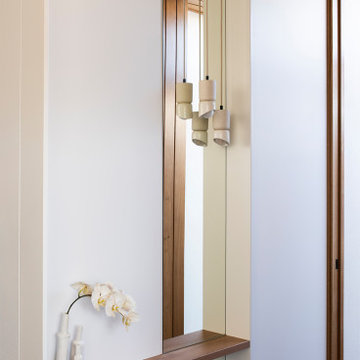
A light filled entry featuring polished concrete floors, blackbutt timber ceiling and feature pendants
ブリスベンにあるお手頃価格の小さなコンテンポラリースタイルのおしゃれな玄関ロビー (白い壁、コンクリートの床、木目調のドア、グレーの床、塗装板張りの天井) の写真
ブリスベンにあるお手頃価格の小さなコンテンポラリースタイルのおしゃれな玄関ロビー (白い壁、コンクリートの床、木目調のドア、グレーの床、塗装板張りの天井) の写真

This Ohana model ATU tiny home is contemporary and sleek, cladded in cedar and metal. The slanted roof and clean straight lines keep this 8x28' tiny home on wheels looking sharp in any location, even enveloped in jungle. Cedar wood siding and metal are the perfect protectant to the elements, which is great because this Ohana model in rainy Pune, Hawaii and also right on the ocean.
A natural mix of wood tones with dark greens and metals keep the theme grounded with an earthiness.
Theres a sliding glass door and also another glass entry door across from it, opening up the center of this otherwise long and narrow runway. The living space is fully equipped with entertainment and comfortable seating with plenty of storage built into the seating. The window nook/ bump-out is also wall-mounted ladder access to the second loft.
The stairs up to the main sleeping loft double as a bookshelf and seamlessly integrate into the very custom kitchen cabinets that house appliances, pull-out pantry, closet space, and drawers (including toe-kick drawers).
A granite countertop slab extends thicker than usual down the front edge and also up the wall and seamlessly cases the windowsill.
The bathroom is clean and polished but not without color! A floating vanity and a floating toilet keep the floor feeling open and created a very easy space to clean! The shower had a glass partition with one side left open- a walk-in shower in a tiny home. The floor is tiled in slate and there are engineered hardwood flooring throughout.

This Ohana model ATU tiny home is contemporary and sleek, cladded in cedar and metal. The slanted roof and clean straight lines keep this 8x28' tiny home on wheels looking sharp in any location, even enveloped in jungle. Cedar wood siding and metal are the perfect protectant to the elements, which is great because this Ohana model in rainy Pune, Hawaii and also right on the ocean.
A natural mix of wood tones with dark greens and metals keep the theme grounded with an earthiness.
Theres a sliding glass door and also another glass entry door across from it, opening up the center of this otherwise long and narrow runway. The living space is fully equipped with entertainment and comfortable seating with plenty of storage built into the seating. The window nook/ bump-out is also wall-mounted ladder access to the second loft.
The stairs up to the main sleeping loft double as a bookshelf and seamlessly integrate into the very custom kitchen cabinets that house appliances, pull-out pantry, closet space, and drawers (including toe-kick drawers).
A granite countertop slab extends thicker than usual down the front edge and also up the wall and seamlessly cases the windowsill.
The bathroom is clean and polished but not without color! A floating vanity and a floating toilet keep the floor feeling open and created a very easy space to clean! The shower had a glass partition with one side left open- a walk-in shower in a tiny home. The floor is tiled in slate and there are engineered hardwood flooring throughout.

This Ohana model ATU tiny home is contemporary and sleek, cladded in cedar and metal. The slanted roof and clean straight lines keep this 8x28' tiny home on wheels looking sharp in any location, even enveloped in jungle. Cedar wood siding and metal are the perfect protectant to the elements, which is great because this Ohana model in rainy Pune, Hawaii and also right on the ocean.
A natural mix of wood tones with dark greens and metals keep the theme grounded with an earthiness.
Theres a sliding glass door and also another glass entry door across from it, opening up the center of this otherwise long and narrow runway. The living space is fully equipped with entertainment and comfortable seating with plenty of storage built into the seating. The window nook/ bump-out is also wall-mounted ladder access to the second loft.
The stairs up to the main sleeping loft double as a bookshelf and seamlessly integrate into the very custom kitchen cabinets that house appliances, pull-out pantry, closet space, and drawers (including toe-kick drawers).
A granite countertop slab extends thicker than usual down the front edge and also up the wall and seamlessly cases the windowsill.
The bathroom is clean and polished but not without color! A floating vanity and a floating toilet keep the floor feeling open and created a very easy space to clean! The shower had a glass partition with one side left open- a walk-in shower in a tiny home. The floor is tiled in slate and there are engineered hardwood flooring throughout.
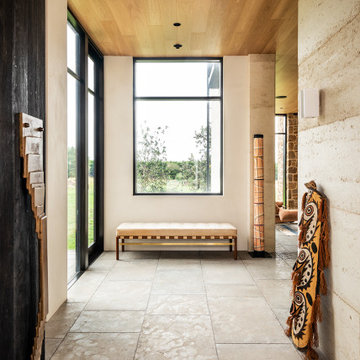
A contemporary holiday home located on Victoria's Mornington Peninsula featuring rammed earth walls, timber lined ceilings and flagstone floors. This home incorporates strong, natural elements and the joinery throughout features custom, stained oak timber cabinetry and natural limestone benchtops. With a nod to the mid century modern era and a balance of natural, warm elements this home displays a uniquely Australian design style. This home is a cocoon like sanctuary for rejuvenation and relaxation with all the modern conveniences one could wish for thoughtfully integrated.

Detail shot of the Floating Live Edge shelf at the entry. Minimalist design is paired with the rusticity of the live edge wood piece to create a contemporary feel of elegance and hospitality.
コンテンポラリースタイルの玄関 (塗装板張りの天井) の写真
1
