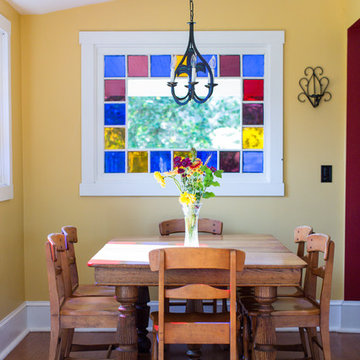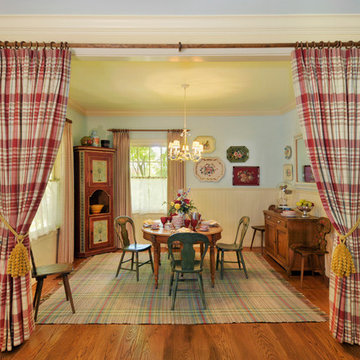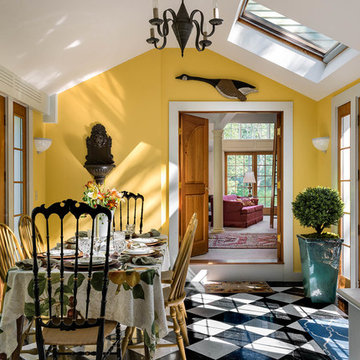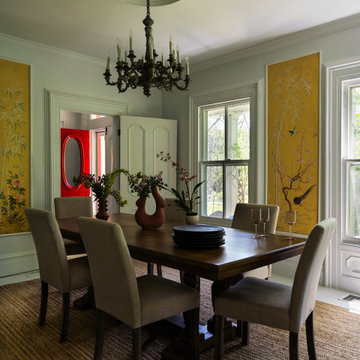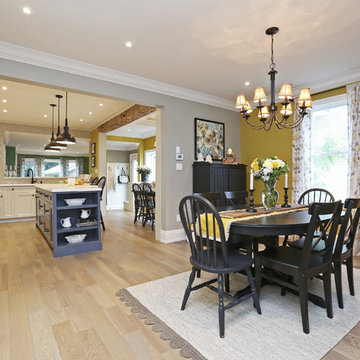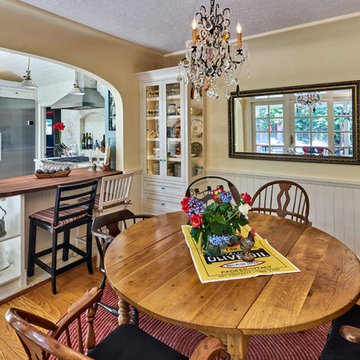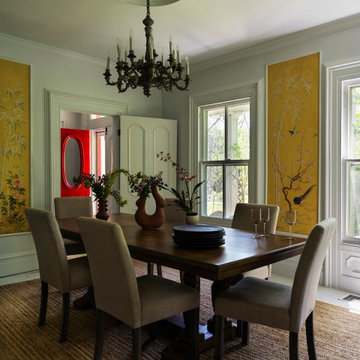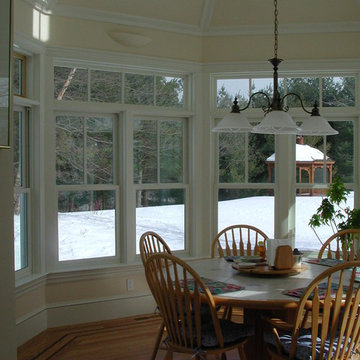カントリー風のダイニング (黄色い壁) の写真
絞り込み:
資材コスト
並び替え:今日の人気順
写真 41〜60 枚目(全 236 枚)
1/3
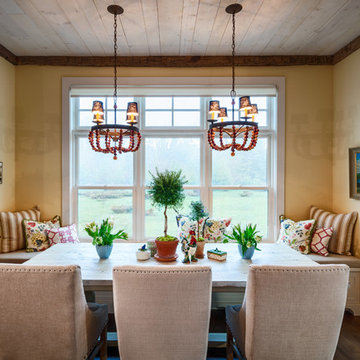
This 3200 square foot home features a maintenance free exterior of LP Smartside, corrugated aluminum roofing, and native prairie landscaping. The design of the structure is intended to mimic the architectural lines of classic farm buildings. The outdoor living areas are as important to this home as the interior spaces; covered and exposed porches, field stone patios and an enclosed screen porch all offer expansive views of the surrounding meadow and tree line.
The home’s interior combines rustic timbers and soaring spaces which would have traditionally been reserved for the barn and outbuildings, with classic finishes customarily found in the family homestead. Walls of windows and cathedral ceilings invite the outdoors in. Locally sourced reclaimed posts and beams, wide plank white oak flooring and a Door County fieldstone fireplace juxtapose with classic white cabinetry and millwork, tongue and groove wainscoting and a color palate of softened paint hues, tiles and fabrics to create a completely unique Door County homestead.
Mitch Wise Design, Inc.
Richard Steinberger Photography
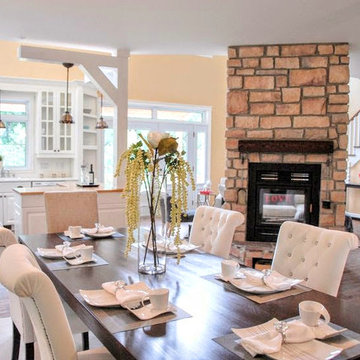
モントリオールにあるお手頃価格の中くらいなカントリー風のおしゃれなダイニングキッチン (黄色い壁、濃色無垢フローリング、両方向型暖炉、石材の暖炉まわり、茶色い床) の写真
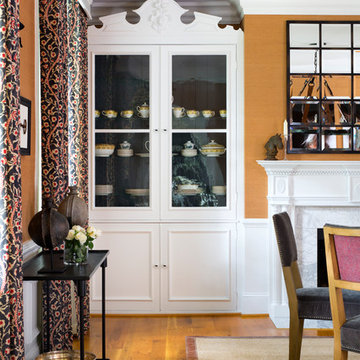
This 1850s farmhouse in the country outside NY underwent a dramatic makeover! Dark wood molding was painted white, shiplap added to the walls, wheat-colored grasscloth installed, and carpets torn out to make way for natural stone and heart pine flooring. We based the palette on quintessential American colors: red, white, and navy. Rooms that had been dark were filled with light and became the backdrop for cozy fabrics, wool rugs, and a collection of art and curios.
Photography: Stacy Zarin Goldberg
See this project featured in Home & Design Magazine here: http://www.homeanddesign.com/2016/12/21/farmhouse-fresh
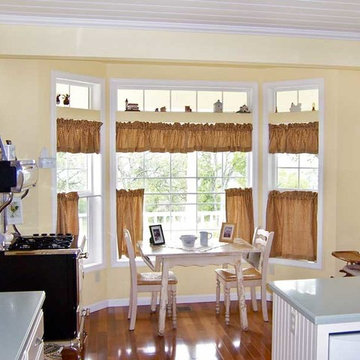
A humble dining nook set in front of bay windows in this adorable country farmhouse.
Lawson Construction
他の地域にある小さなカントリー風のおしゃれなダイニングキッチン (黄色い壁、無垢フローリング) の写真
他の地域にある小さなカントリー風のおしゃれなダイニングキッチン (黄色い壁、無垢フローリング) の写真
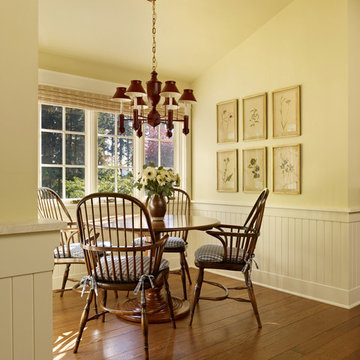
View of light filled dining area.
Benjamin Benschneider
シアトルにあるカントリー風のおしゃれなダイニング (黄色い壁、濃色無垢フローリング) の写真
シアトルにあるカントリー風のおしゃれなダイニング (黄色い壁、濃色無垢フローリング) の写真
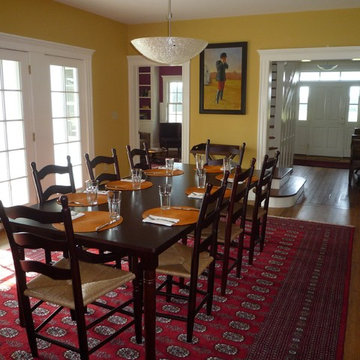
This dining room is the link between the historic, original portion of the house and the new addition of kitchen, mudroom, and bedrooms upstairs.
リッチモンドにあるお手頃価格の中くらいなカントリー風のおしゃれな独立型ダイニング (黄色い壁、無垢フローリング、暖炉なし、茶色い床) の写真
リッチモンドにあるお手頃価格の中くらいなカントリー風のおしゃれな独立型ダイニング (黄色い壁、無垢フローリング、暖炉なし、茶色い床) の写真
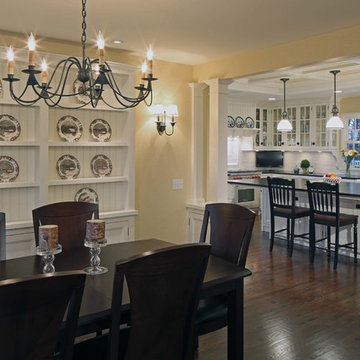
Custom cabinetry by Eurowood Cabinets. Designed by Cramer Kreski Designs.
オマハにある中くらいなカントリー風のおしゃれなダイニングキッチン (黄色い壁、濃色無垢フローリング) の写真
オマハにある中くらいなカントリー風のおしゃれなダイニングキッチン (黄色い壁、濃色無垢フローリング) の写真
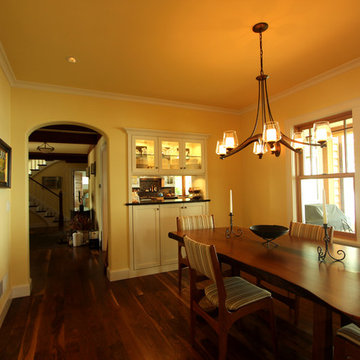
On the wall that the dining room and the kitchen share, the cabinets are accessible from the dining room and from the kitchen and the pass through counter space is the perfect spot to lay out food for a family gathering. The live edge table was locally made.
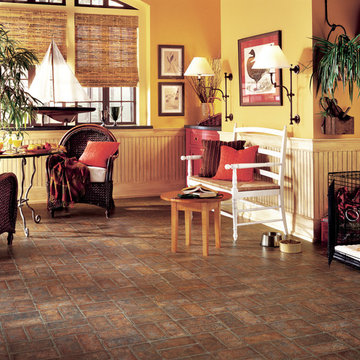
This casual dining space features vinyl tile flooring in a brick color and pattern.
サンディエゴにある中くらいなカントリー風のおしゃれな独立型ダイニング (黄色い壁、クッションフロア、マルチカラーの床) の写真
サンディエゴにある中くらいなカントリー風のおしゃれな独立型ダイニング (黄色い壁、クッションフロア、マルチカラーの床) の写真
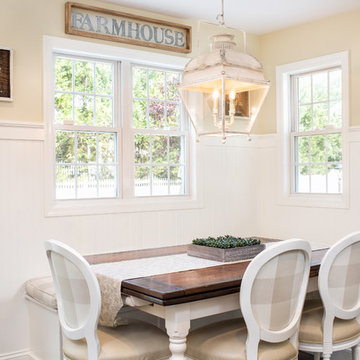
Andrew Pitzer Photography, Nancy Conner Design Styling
ニューヨークにある高級な広いカントリー風のおしゃれなダイニングキッチン (磁器タイルの床、茶色い床、黄色い壁) の写真
ニューヨークにある高級な広いカントリー風のおしゃれなダイニングキッチン (磁器タイルの床、茶色い床、黄色い壁) の写真
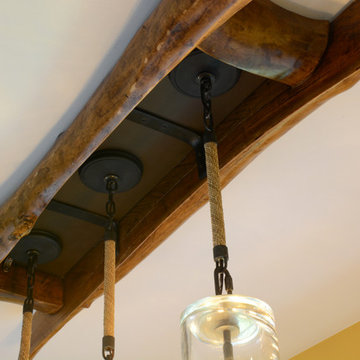
Our custom lighting detail. Designed by Peter E Designs.
他の地域にある高級な中くらいなカントリー風のおしゃれなダイニングキッチン (黄色い壁、濃色無垢フローリング、茶色い床) の写真
他の地域にある高級な中くらいなカントリー風のおしゃれなダイニングキッチン (黄色い壁、濃色無垢フローリング、茶色い床) の写真
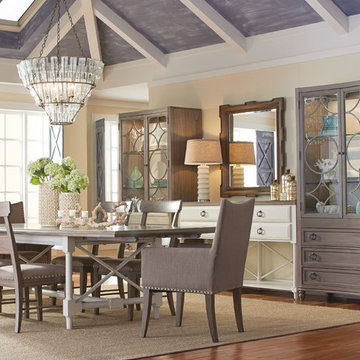
This set is available at Furniture Showcase, a family owned and operated furniture store located in downtown Stillwater, OK. Call or visit our showroom.
カントリー風のダイニング (黄色い壁) の写真
3
