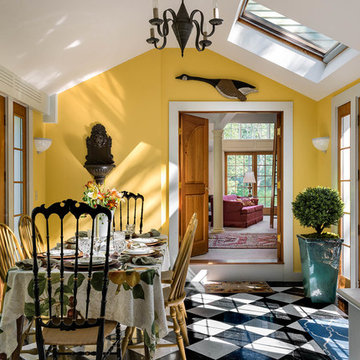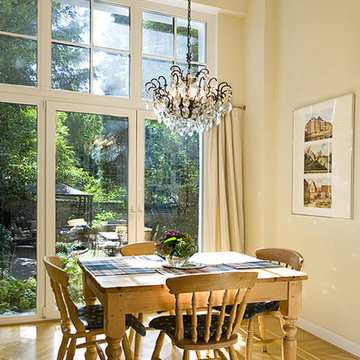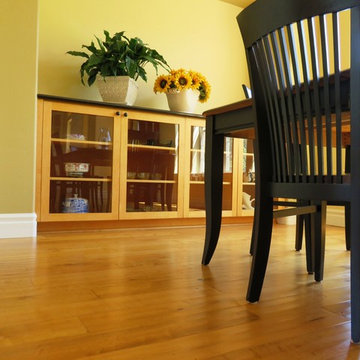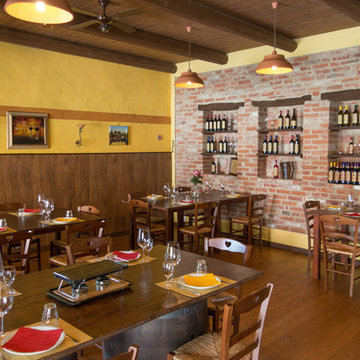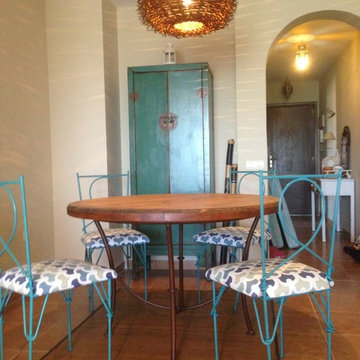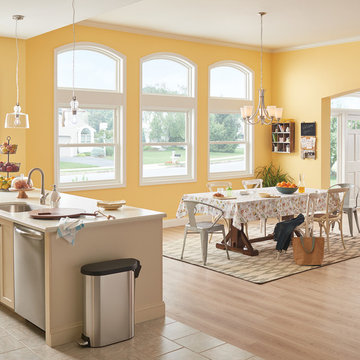カントリー風の独立型ダイニング (黄色い壁) の写真
絞り込み:
資材コスト
並び替え:今日の人気順
写真 1〜20 枚目(全 41 枚)
1/4
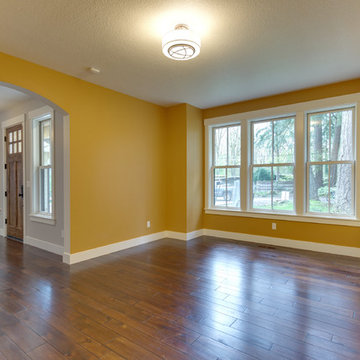
Our client's wanted to create a home that was a blending of a classic farmhouse style with a modern twist, both on the interior layout and styling as well as the exterior. With two young children, they sought to create a plan layout which would provide open spaces and functionality for their family but also had the flexibility to evolve and modify the use of certain spaces as their children and lifestyle grew and changed.
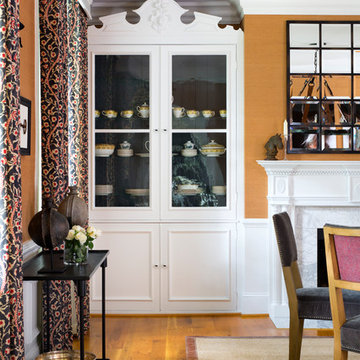
This 1850s farmhouse in the country outside NY underwent a dramatic makeover! Dark wood molding was painted white, shiplap added to the walls, wheat-colored grasscloth installed, and carpets torn out to make way for natural stone and heart pine flooring. We based the palette on quintessential American colors: red, white, and navy. Rooms that had been dark were filled with light and became the backdrop for cozy fabrics, wool rugs, and a collection of art and curios.
Photography: Stacy Zarin Goldberg
See this project featured in Home & Design Magazine here: http://www.homeanddesign.com/2016/12/21/farmhouse-fresh
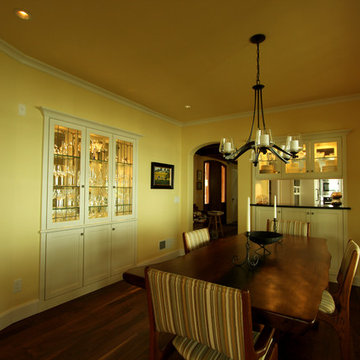
A shallow depth cabinet was recessed into the wall in this dining room off the kitchen. It's perfect for storing glassware and the glass shelves allow the light that is at the top of the cabinet to filter all the way to the bottom. The back of the cabinet is mirrored which gives the appearance that it is deeper than it is. Leaded glass was inserted into the doors of the upper cabinets to give the piece an older feel. On the other wall, the cabinets are accessible from the dining room and from the kitchen and the pass through counter space is the perfect spot to lay out food for a family gathering. The live edge table was locally made.
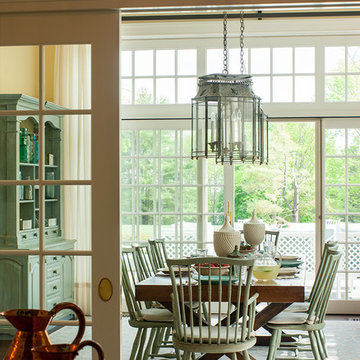
Photo Credit: Warren Jagger
ニューヨークにある高級な中くらいなカントリー風のおしゃれな独立型ダイニング (無垢フローリング、黄色い壁) の写真
ニューヨークにある高級な中くらいなカントリー風のおしゃれな独立型ダイニング (無垢フローリング、黄色い壁) の写真
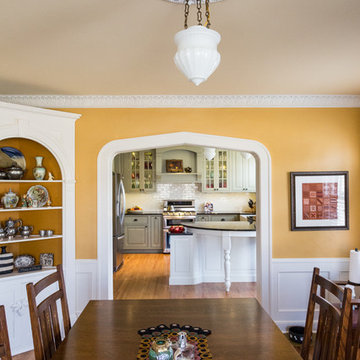
Deborah Walker
ウィチタにある広いカントリー風のおしゃれな独立型ダイニング (黄色い壁、無垢フローリング、暖炉なし、茶色い床) の写真
ウィチタにある広いカントリー風のおしゃれな独立型ダイニング (黄色い壁、無垢フローリング、暖炉なし、茶色い床) の写真
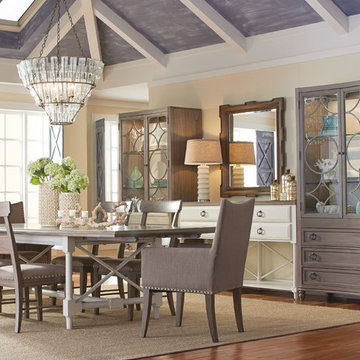
This set is available at Furniture Showcase, a family owned and operated furniture store located in downtown Stillwater, OK. Call or visit our showroom.
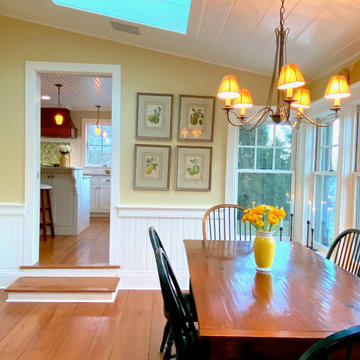
Canted ceiling with skylight and wainscot
ニューヨークにある高級なカントリー風のおしゃれな独立型ダイニング (黄色い壁) の写真
ニューヨークにある高級なカントリー風のおしゃれな独立型ダイニング (黄色い壁) の写真
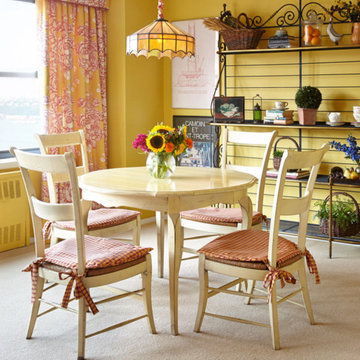
Breakfast Room. The South of France is alive on the Upper West Side. Just off the Hudson River, this apartment is flooded with warm south-western light and lends itself to the joyful, saturated color and playful pattern combinations. The project included, a full color palette, custom upholstery and window treatments, a kitchen and bath refresher
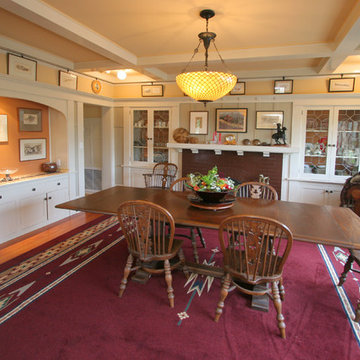
Will McGowan, imedia Photography
サンタバーバラにあるお手頃価格の広いカントリー風のおしゃれな独立型ダイニング (黄色い壁、無垢フローリング、標準型暖炉、レンガの暖炉まわり) の写真
サンタバーバラにあるお手頃価格の広いカントリー風のおしゃれな独立型ダイニング (黄色い壁、無垢フローリング、標準型暖炉、レンガの暖炉まわり) の写真
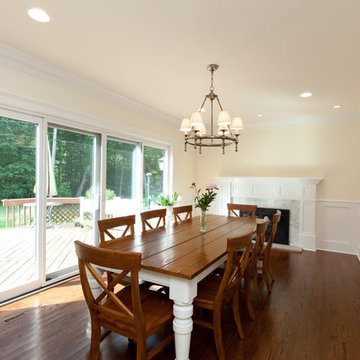
Beautiful dining room fit for a large farmhouse table. White wainscoting around the room for added detail.
Architect: Meyer Design
Photos: Jody Kmetz
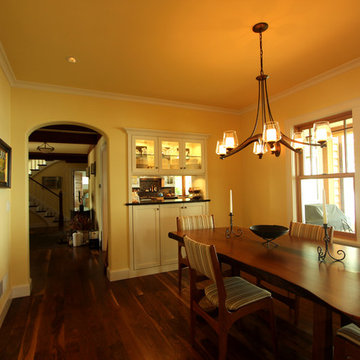
On the wall that the dining room and the kitchen share, the cabinets are accessible from the dining room and from the kitchen and the pass through counter space is the perfect spot to lay out food for a family gathering. The live edge table was locally made.
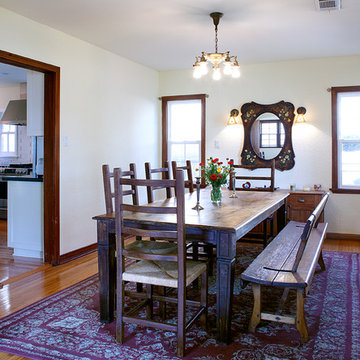
Dinning room with bench seating and ladder back chairs.
ロサンゼルスにある中くらいなカントリー風のおしゃれな独立型ダイニング (黄色い壁、淡色無垢フローリング、暖炉なし) の写真
ロサンゼルスにある中くらいなカントリー風のおしゃれな独立型ダイニング (黄色い壁、淡色無垢フローリング、暖炉なし) の写真
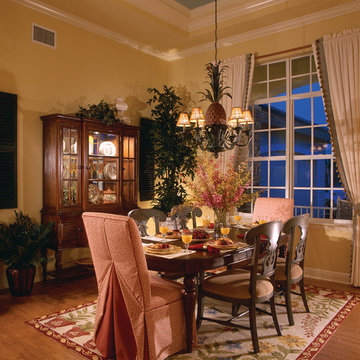
Dining Room. Sater Design Collection's luxury, farmhouse home plan "Hammock Grove" (Plan #6780). saterdesign.com
マイアミにある高級な広いカントリー風のおしゃれな独立型ダイニング (黄色い壁、無垢フローリング、暖炉なし) の写真
マイアミにある高級な広いカントリー風のおしゃれな独立型ダイニング (黄色い壁、無垢フローリング、暖炉なし) の写真
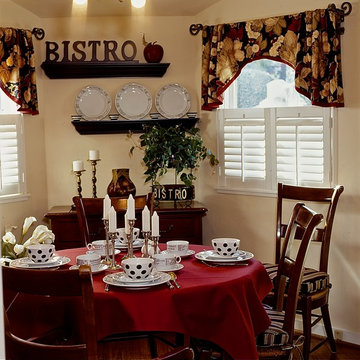
this small round room off kitchen lent itself to a place to have morning coffee, afternoon tea, its sunny location presented warmth and comfort, the walls painted sunshine god, the fabric from italy and the touches of old world made this a favorite of the family.
カントリー風の独立型ダイニング (黄色い壁) の写真
1
