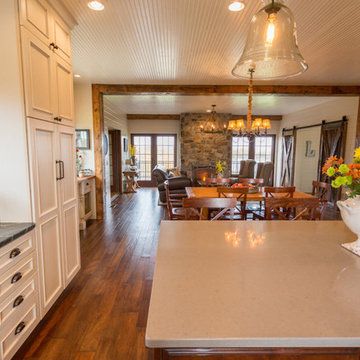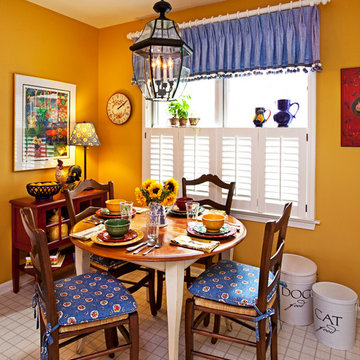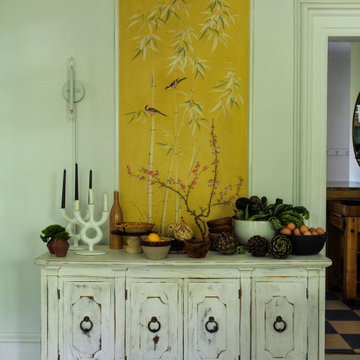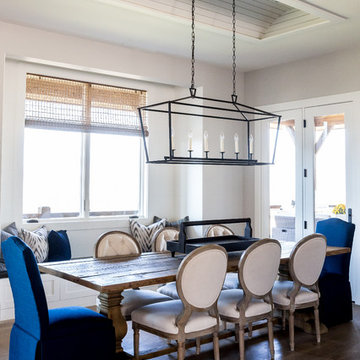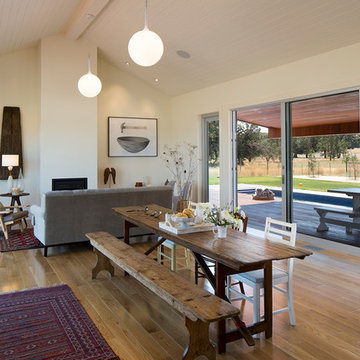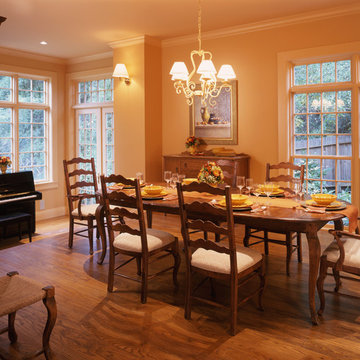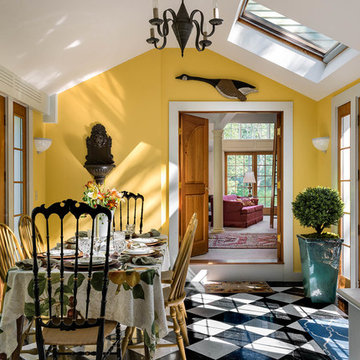カントリー風のダイニング (黄色い壁) の写真
絞り込み:
資材コスト
並び替え:今日の人気順
写真 1〜20 枚目(全 98 枚)
1/5
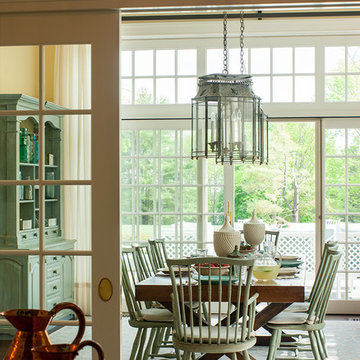
Photo Credit: Warren Jagger
ニューヨークにある高級な中くらいなカントリー風のおしゃれな独立型ダイニング (無垢フローリング、黄色い壁) の写真
ニューヨークにある高級な中くらいなカントリー風のおしゃれな独立型ダイニング (無垢フローリング、黄色い壁) の写真
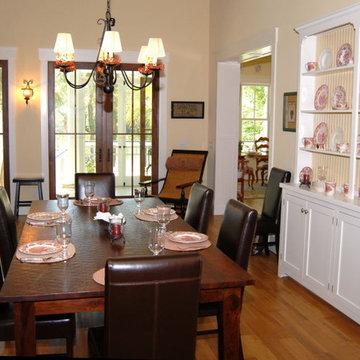
Another Award Winning design for Mr. & Mrs. Keasey on Callawassie Island!
アトランタにある中くらいなカントリー風のおしゃれなLDK (黄色い壁、無垢フローリング、暖炉なし、茶色い床) の写真
アトランタにある中くらいなカントリー風のおしゃれなLDK (黄色い壁、無垢フローリング、暖炉なし、茶色い床) の写真
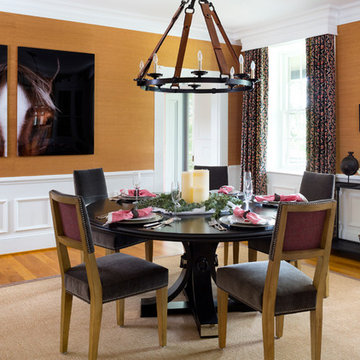
This 1850s farmhouse in the country outside NY underwent a dramatic makeover! Dark wood molding was painted white, shiplap added to the walls, wheat-colored grasscloth installed, and carpets torn out to make way for natural stone and heart pine flooring. We based the palette on quintessential American colors: red, white, and navy. Rooms that had been dark were filled with light and became the backdrop for cozy fabrics, wool rugs, and a collection of art and curios.
Photography: Stacy Zarin Goldberg
See this project featured in Home & Design Magazine here: http://www.homeanddesign.com/2016/12/21/farmhouse-fresh
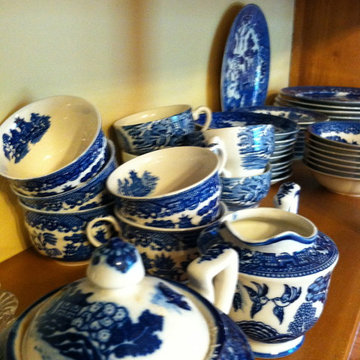
Styling & Photos by Shannon Matteson
(Embur Interiors)
アルバカーキにあるお手頃価格の広いカントリー風のおしゃれなLDK (黄色い壁) の写真
アルバカーキにあるお手頃価格の広いカントリー風のおしゃれなLDK (黄色い壁) の写真
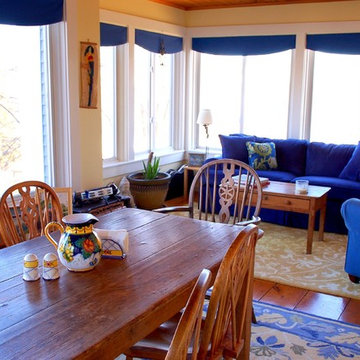
A beautiful addition to the 1700's New England Farmhouse, this room offers both a sun-filled dining area as well as a relaxing sitting, reading, visiting, and music area. The huge windows and minimalist window treatments afford access to inspiring horse pastures, fully restored guest cottage, and working barn.Photo by: Zinnia Images
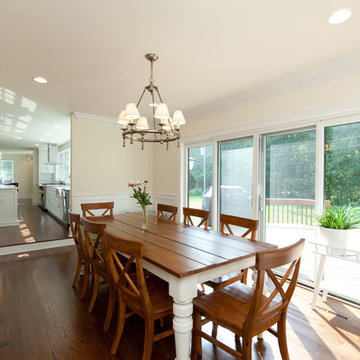
Beautiful dining room opens to both the backyard for entertaining or the farmstyle kitchen.
Architect: Meyer Design
Photos: Jody Kmetz
シカゴにある高級な中くらいなカントリー風のおしゃれな独立型ダイニング (黄色い壁、無垢フローリング、標準型暖炉、レンガの暖炉まわり、茶色い床) の写真
シカゴにある高級な中くらいなカントリー風のおしゃれな独立型ダイニング (黄色い壁、無垢フローリング、標準型暖炉、レンガの暖炉まわり、茶色い床) の写真
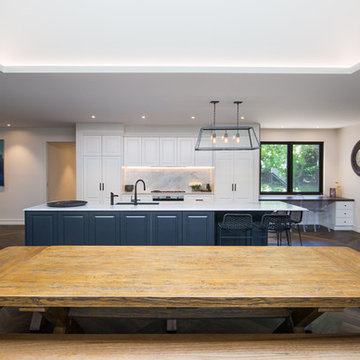
Open Plan Living ft. Kitchen and Dining, Wagga Wagga
シドニーにある広いカントリー風のおしゃれなLDK (黄色い壁、濃色無垢フローリング、暖炉なし、茶色い床) の写真
シドニーにある広いカントリー風のおしゃれなLDK (黄色い壁、濃色無垢フローリング、暖炉なし、茶色い床) の写真
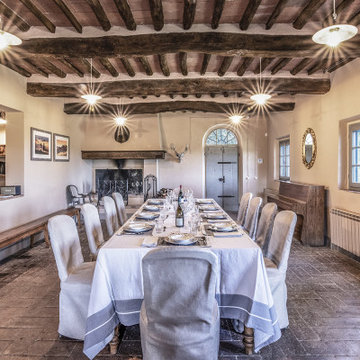
Sala da Pranzo - Piano Primo - Post Opera
フィレンツェにある広いカントリー風のおしゃれなLDK (黄色い壁、レンガの床、標準型暖炉、オレンジの床、表し梁) の写真
フィレンツェにある広いカントリー風のおしゃれなLDK (黄色い壁、レンガの床、標準型暖炉、オレンジの床、表し梁) の写真
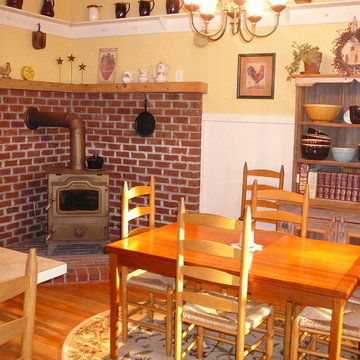
Craftsman Builders of Delaware
ウィルミントンにある高級な広いカントリー風のおしゃれなLDK (黄色い壁、無垢フローリング、薪ストーブ、レンガの暖炉まわり) の写真
ウィルミントンにある高級な広いカントリー風のおしゃれなLDK (黄色い壁、無垢フローリング、薪ストーブ、レンガの暖炉まわり) の写真
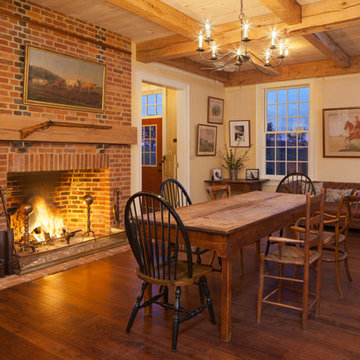
David Lena Photography
ボルチモアにある広いカントリー風のおしゃれなLDK (濃色無垢フローリング、標準型暖炉、レンガの暖炉まわり、黄色い壁) の写真
ボルチモアにある広いカントリー風のおしゃれなLDK (濃色無垢フローリング、標準型暖炉、レンガの暖炉まわり、黄色い壁) の写真
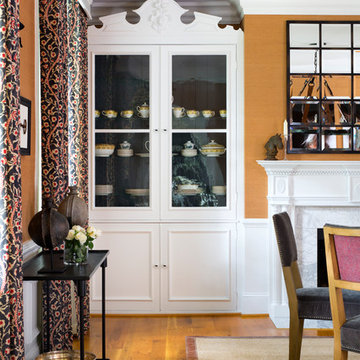
This 1850s farmhouse in the country outside NY underwent a dramatic makeover! Dark wood molding was painted white, shiplap added to the walls, wheat-colored grasscloth installed, and carpets torn out to make way for natural stone and heart pine flooring. We based the palette on quintessential American colors: red, white, and navy. Rooms that had been dark were filled with light and became the backdrop for cozy fabrics, wool rugs, and a collection of art and curios.
Photography: Stacy Zarin Goldberg
See this project featured in Home & Design Magazine here: http://www.homeanddesign.com/2016/12/21/farmhouse-fresh
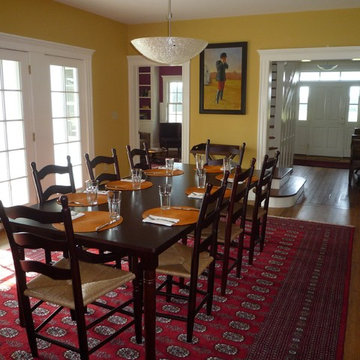
This dining room is the link between the historic, original portion of the house and the new addition of kitchen, mudroom, and bedrooms upstairs.
リッチモンドにあるお手頃価格の中くらいなカントリー風のおしゃれな独立型ダイニング (黄色い壁、無垢フローリング、暖炉なし、茶色い床) の写真
リッチモンドにあるお手頃価格の中くらいなカントリー風のおしゃれな独立型ダイニング (黄色い壁、無垢フローリング、暖炉なし、茶色い床) の写真
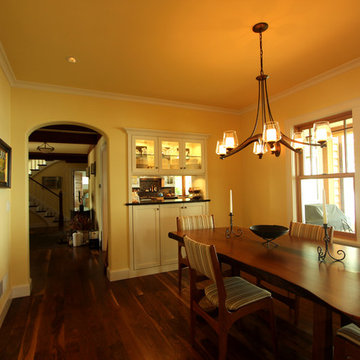
On the wall that the dining room and the kitchen share, the cabinets are accessible from the dining room and from the kitchen and the pass through counter space is the perfect spot to lay out food for a family gathering. The live edge table was locally made.
カントリー風のダイニング (黄色い壁) の写真
1
