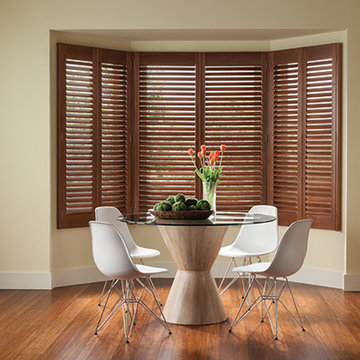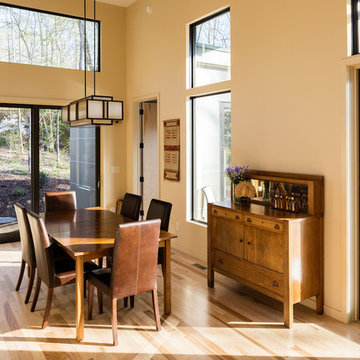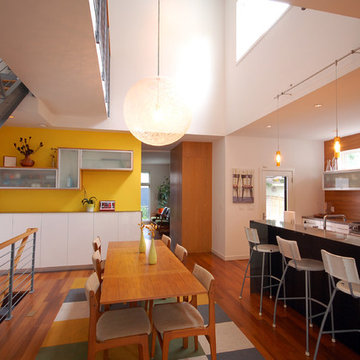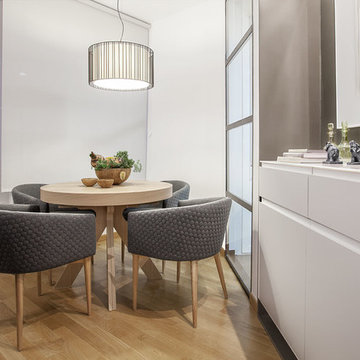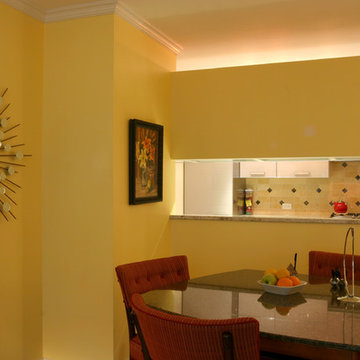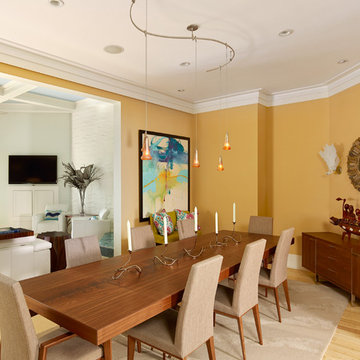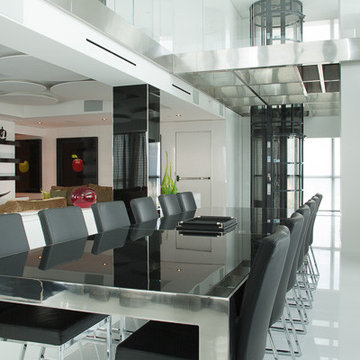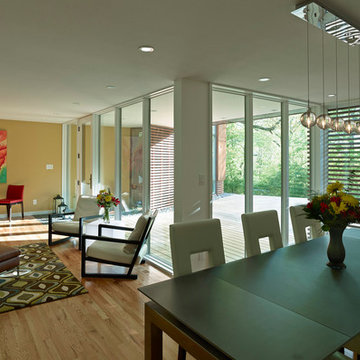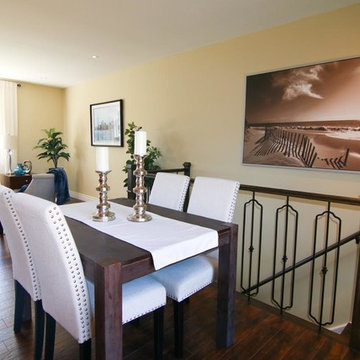モダンスタイルのダイニング (黄色い壁) の写真
絞り込み:
資材コスト
並び替え:今日の人気順
写真 1〜20 枚目(全 67 枚)
1/5
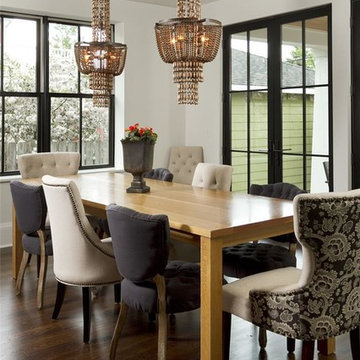
This newly constructed home replaced an existing house located close to a lake in the heart of Minneapolis. Homeowner and builder Tim Brandvold wanted to capture great views of the lake throughout the house by using traditional double hung windows and swinging french doors that included a warm wood interior and Ebony exterior to complement the home’s design and fit in with the character of the neighborhood. Brandvold considered windows from other manufacturers but the final decision came down to price and the style and finish of the windows.
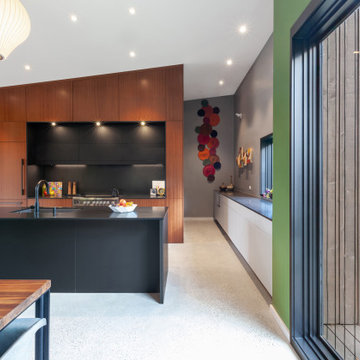
Kitchen back wall commands attention on view from Dining space - Architect: HAUS | Architecture For Modern Lifestyles - Builder: WERK | Building Modern - Photo: HAUS
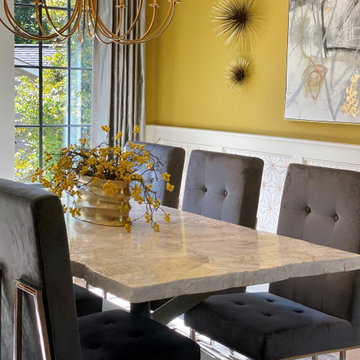
Wallpaper (inside paneled lower wall) from Roostery and applied by Superior Painting and Interiors, Table from Arhaus, Gold Vase from Black Lion, Stems (in Vase) from Pier One, Chairs from Wayfair, Art from Slate Interiors, Wall Decor from Gracious Style, Rug from Rug and Home
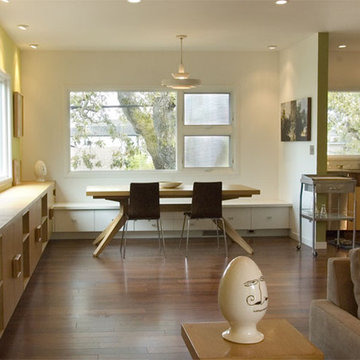
Living room with Dining and Kitchen beyond.
Photographed by Ben Althouse
サンフランシスコにある高級な中くらいなモダンスタイルのおしゃれなLDK (黄色い壁、無垢フローリング) の写真
サンフランシスコにある高級な中くらいなモダンスタイルのおしゃれなLDK (黄色い壁、無垢フローリング) の写真
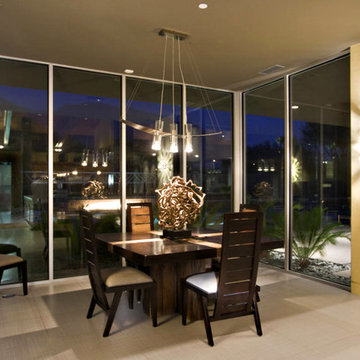
Featured in the November 2008 issue of Phoenix Home & Garden, this "magnificently modern" home is actually a suburban loft located in Arcadia, a neighborhood formerly occupied by groves of orange and grapefruit trees in Phoenix, Arizona. The home, designed by architect C.P. Drewett, offers breathtaking views of Camelback Mountain from the entire main floor, guest house, and pool area. These main areas "loft" over a basement level featuring 4 bedrooms, a guest room, and a kids' den. Features of the house include white-oak ceilings, exposed steel trusses, Eucalyptus-veneer cabinetry, honed Pompignon limestone, concrete, granite, and stainless steel countertops. The owners also enlisted the help of Interior Designer Sharon Fannin. The project was built by Sonora West Development of Scottsdale, AZ.
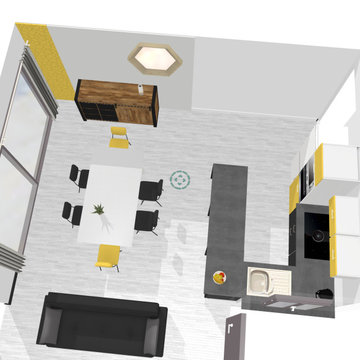
aménagement d'un salon / séjour
他の地域にある低価格の中くらいなモダンスタイルのおしゃれなLDK (黄色い壁、セラミックタイルの床、暖炉なし、グレーの床、板張り壁) の写真
他の地域にある低価格の中くらいなモダンスタイルのおしゃれなLDK (黄色い壁、セラミックタイルの床、暖炉なし、グレーの床、板張り壁) の写真
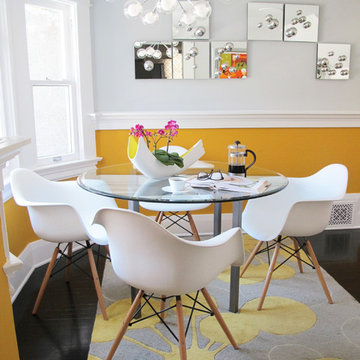
The original Craftsman library was converted to a breakfast nook with modern elements including molded chairs, a Sputnik chandelier and two wall colors; egg yolk and light gray.
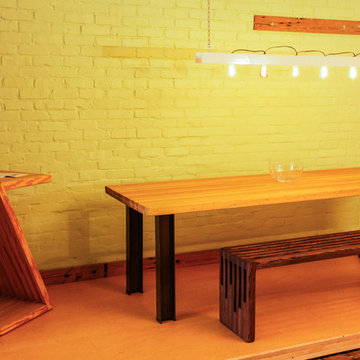
Two ingredients: Our uniquely fabricated Heart Pine, reclaimed bowling lane slab tops and our signature I-beam legs. Iconic. Elemental. Pure. The Tumbler.
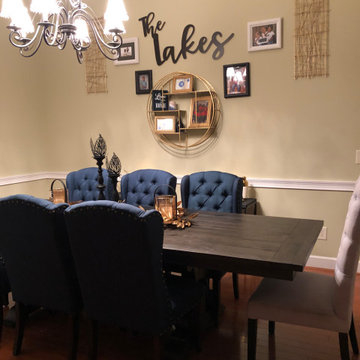
The client wanted to use dark chairs due to children. We brightened it up with cream chairs on the ends and accents of gold. We added the wall collage to personalize the space as this is the focal point of the house.
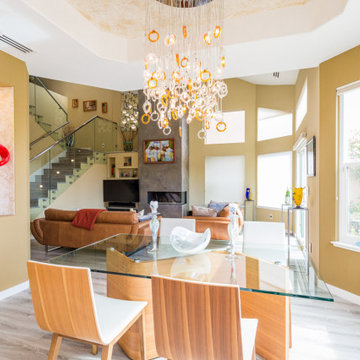
Ginger chandelier custom ordered from Micron Lighting in Italy. Custom ceiling and fireplace finishes by AADesignCA. Laminate flooring by Skema. Stainless-steel railing by CAST.
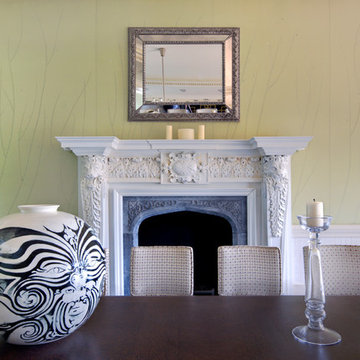
Murray Russell-Langton
ロンドンにあるラグジュアリーな広いモダンスタイルのおしゃれな独立型ダイニング (黄色い壁、濃色無垢フローリング、標準型暖炉、漆喰の暖炉まわり) の写真
ロンドンにあるラグジュアリーな広いモダンスタイルのおしゃれな独立型ダイニング (黄色い壁、濃色無垢フローリング、標準型暖炉、漆喰の暖炉まわり) の写真
モダンスタイルのダイニング (黄色い壁) の写真
1
