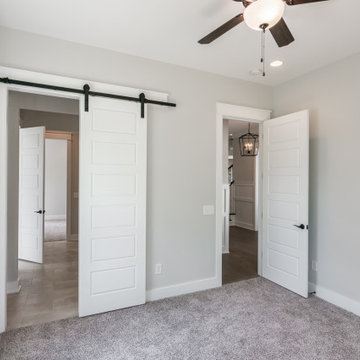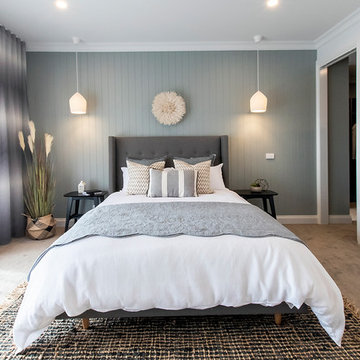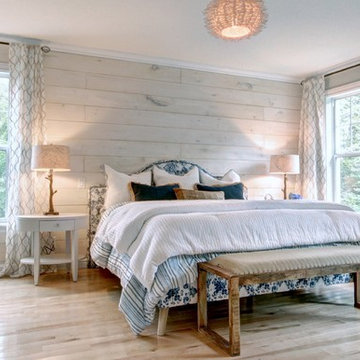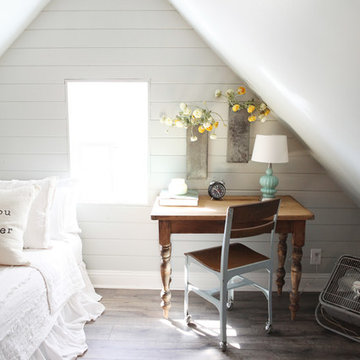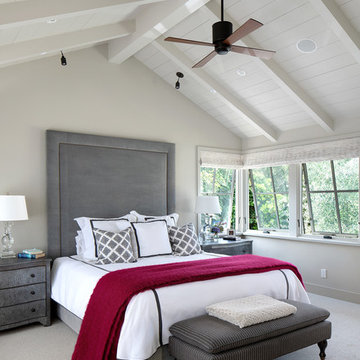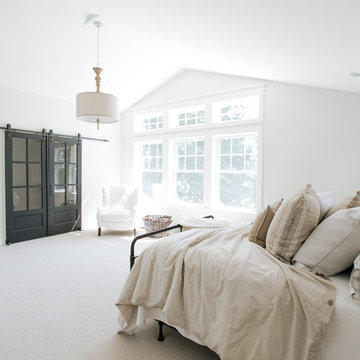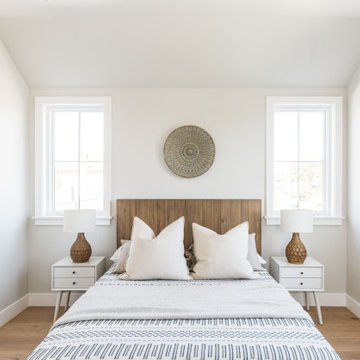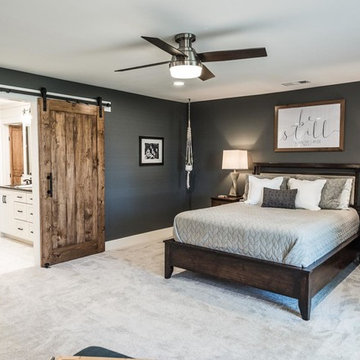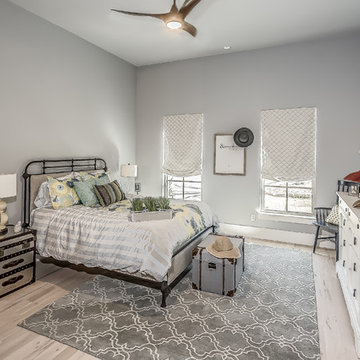白いカントリー風の寝室 (グレーの壁、黄色い壁) の写真
絞り込み:
資材コスト
並び替え:今日の人気順
写真 1〜20 枚目(全 720 枚)
1/5

Celtic Construction
他の地域にあるカントリー風のおしゃれな寝室 (グレーの壁、無垢フローリング、茶色い床、グレーとブラウン) のインテリア
他の地域にあるカントリー風のおしゃれな寝室 (グレーの壁、無垢フローリング、茶色い床、グレーとブラウン) のインテリア
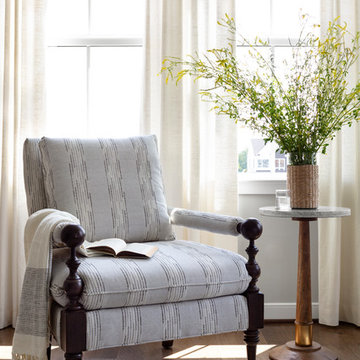
photography by Jennifer Hughes
ワシントンD.C.にある広いカントリー風のおしゃれな主寝室 (グレーの壁、濃色無垢フローリング、茶色い床) のインテリア
ワシントンD.C.にある広いカントリー風のおしゃれな主寝室 (グレーの壁、濃色無垢フローリング、茶色い床) のインテリア
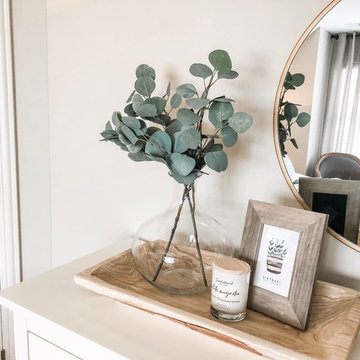
A relaxing and inviting guest bedroom space was created for our client's family and friends to enjoy.
シカゴにある中くらいなカントリー風のおしゃれな客用寝室 (グレーの壁、カーペット敷き、暖炉なし、ベージュの床) のインテリア
シカゴにある中くらいなカントリー風のおしゃれな客用寝室 (グレーの壁、カーペット敷き、暖炉なし、ベージュの床) のインテリア
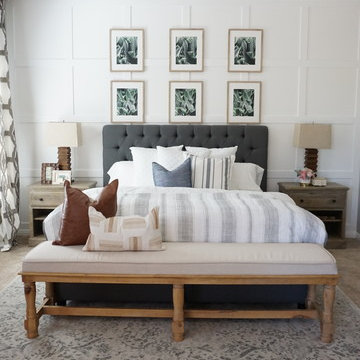
This Master Retreat area is relaxing with calming colors. Grays, beiges and mixes of woods as texture and a layered effect that soothes while you go to sleep.
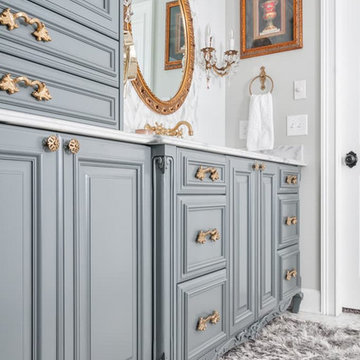
Keeping in style with the rest of their home, our clients were inspired by an elegant french country design with their choice of cabinetry, hardware and fixtures. Body sprays, a heated floor, steam shower and a free standing tub bring this bathroom into the modern day.
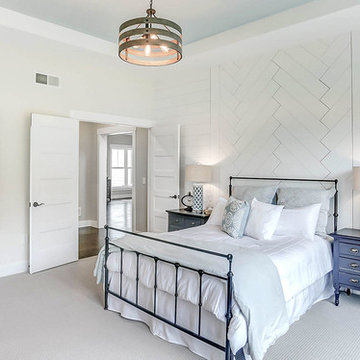
This grand 2-story home with first-floor owner’s suite includes a 3-car garage with spacious mudroom entry complete with built-in lockers. A stamped concrete walkway leads to the inviting front porch. Double doors open to the foyer with beautiful hardwood flooring that flows throughout the main living areas on the 1st floor. Sophisticated details throughout the home include lofty 10’ ceilings on the first floor and farmhouse door and window trim and baseboard. To the front of the home is the formal dining room featuring craftsman style wainscoting with chair rail and elegant tray ceiling. Decorative wooden beams adorn the ceiling in the kitchen, sitting area, and the breakfast area. The well-appointed kitchen features stainless steel appliances, attractive cabinetry with decorative crown molding, Hanstone countertops with tile backsplash, and an island with Cambria countertop. The breakfast area provides access to the spacious covered patio. A see-thru, stone surround fireplace connects the breakfast area and the airy living room. The owner’s suite, tucked to the back of the home, features a tray ceiling, stylish shiplap accent wall, and an expansive closet with custom shelving. The owner’s bathroom with cathedral ceiling includes a freestanding tub and custom tile shower. Additional rooms include a study with cathedral ceiling and rustic barn wood accent wall and a convenient bonus room for additional flexible living space. The 2nd floor boasts 3 additional bedrooms, 2 full bathrooms, and a loft that overlooks the living room.
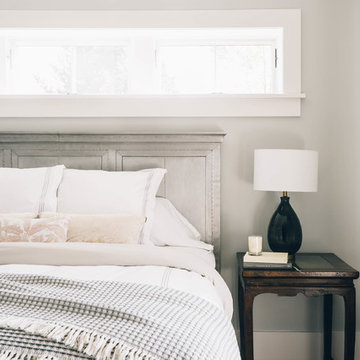
Photo by Kelly M. Shea
他の地域にある中くらいなカントリー風のおしゃれな主寝室 (グレーの壁、淡色無垢フローリング、茶色い床) のレイアウト
他の地域にある中くらいなカントリー風のおしゃれな主寝室 (グレーの壁、淡色無垢フローリング、茶色い床) のレイアウト
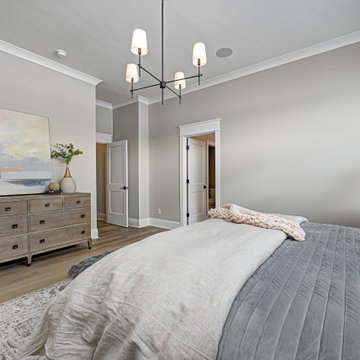
This Westfield modern farmhouse blends rustic warmth with contemporary flair. Our design features reclaimed wood accents, clean lines, and neutral palettes, offering a perfect balance of tradition and sophistication.
This primary bedroom oasis is all about luxury and relaxation. Complete with a comfortable bed, standing mirror, chest of drawers, and elegant decor, it exudes comfort and sophistication.
Project completed by Wendy Langston's Everything Home interior design firm, which serves Carmel, Zionsville, Fishers, Westfield, Noblesville, and Indianapolis.
For more about Everything Home, see here: https://everythinghomedesigns.com/
To learn more about this project, see here: https://everythinghomedesigns.com/portfolio/westfield-modern-farmhouse-design/
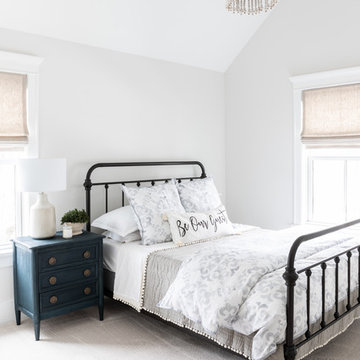
Girls bedroom photo by Emily Kennedy Photo
シカゴにある広いカントリー風のおしゃれな客用寝室 (グレーの壁、カーペット敷き、暖炉なし、ベージュの床、照明) のレイアウト
シカゴにある広いカントリー風のおしゃれな客用寝室 (グレーの壁、カーペット敷き、暖炉なし、ベージュの床、照明) のレイアウト
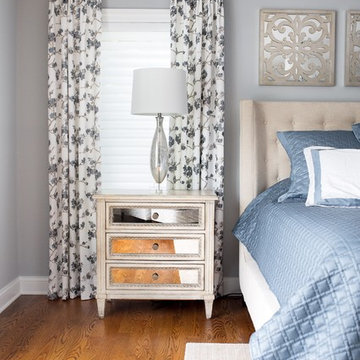
ダラスにある中くらいなカントリー風のおしゃれな主寝室 (標準型暖炉、石材の暖炉まわり、茶色い床、グレーの壁、無垢フローリング、グレーとブラウン)
白いカントリー風の寝室 (グレーの壁、黄色い壁) の写真
1
