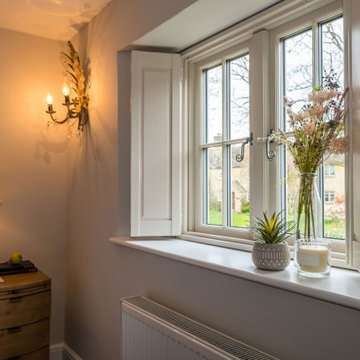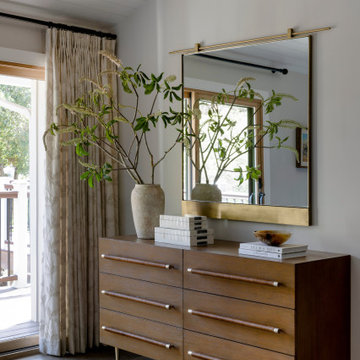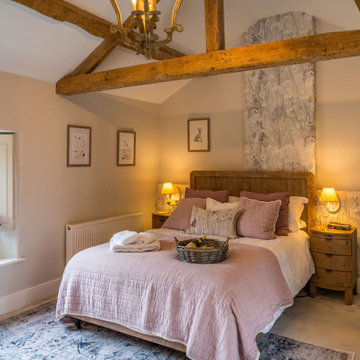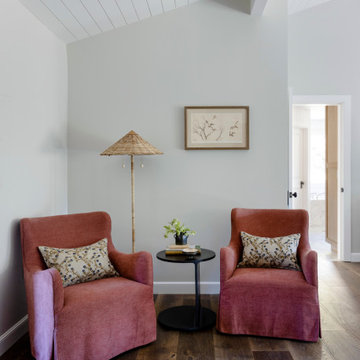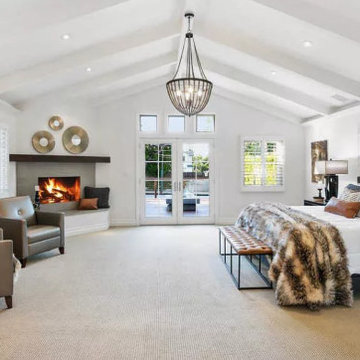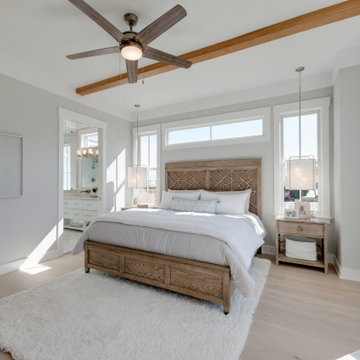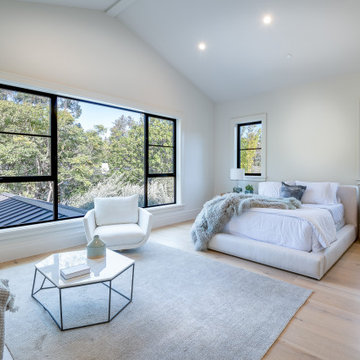高級なカントリー風の寝室 (表し梁) の写真
絞り込み:
資材コスト
並び替え:今日の人気順
写真 1〜20 枚目(全 65 枚)
1/4
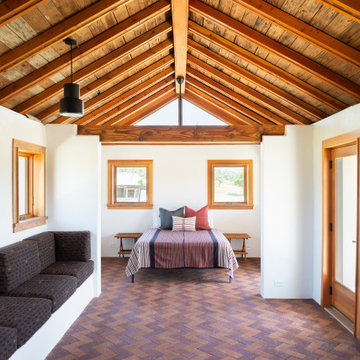
The renovation retains the structure of the barn which relied on a narrow footprint to capture daylight on three sides in lieu of electric lighting.
オースティンにある小さなカントリー風のおしゃれな主寝室 (白い壁、レンガの床、赤い床、表し梁) のインテリア
オースティンにある小さなカントリー風のおしゃれな主寝室 (白い壁、レンガの床、赤い床、表し梁) のインテリア
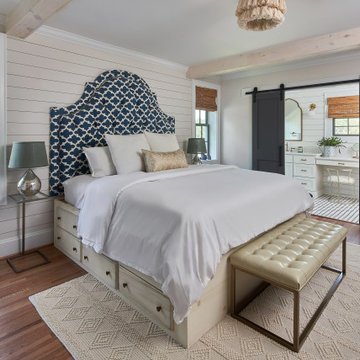
© Lassiter Photography | ReVisionCharlotte.com
シャーロットにある中くらいなカントリー風のおしゃれな主寝室 (白い壁、無垢フローリング、茶色い床、表し梁、塗装板張りの壁)
シャーロットにある中くらいなカントリー風のおしゃれな主寝室 (白い壁、無垢フローリング、茶色い床、表し梁、塗装板張りの壁)
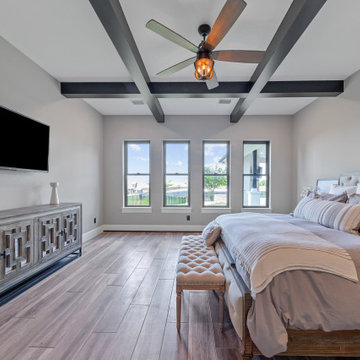
{Custom Home} 5,660 SqFt 1 Acre Modern Farmhouse 6 Bedroom 6 1/2 bath Media Room Game Room Study Huge Patio 3 car Garage Wrap-Around Front Porch Pool . . . #vistaranch #fortworthbuilder #texasbuilder #modernfarmhouse #texasmodern #texasfarmhouse #fortworthtx #blackandwhite #salcedohomes
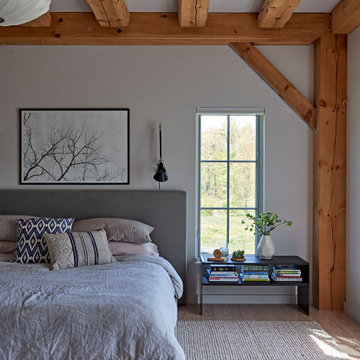
Light-filled and peaceful master bedroom retreat with exposed wooden beams and neutral colors.
広いカントリー風のおしゃれな主寝室 (白い壁、淡色無垢フローリング、表し梁)
広いカントリー風のおしゃれな主寝室 (白い壁、淡色無垢フローリング、表し梁)
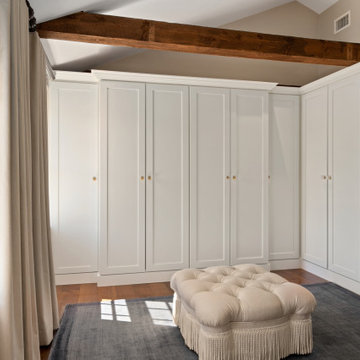
This primary bedroom suite was formed from a gut renovation of the rear 2nd floor of this property and comprises of bedroom, his and her closets and ensuite bathroom.
The ladies walk in closet with custom cabinetry.

サンフランシスコにある広いカントリー風のおしゃれな主寝室 (ベージュの壁、無垢フローリング、標準型暖炉、タイルの暖炉まわり、茶色い床、表し梁、塗装板張りの天井、三角天井)
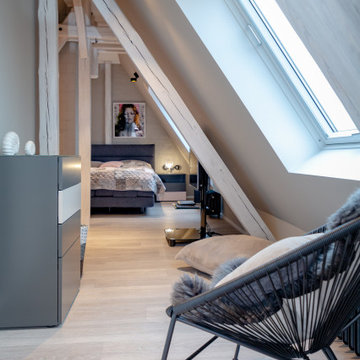
der Flur mit Blick aufs Schlafzimmer im Spitzboden
ハンブルクにある小さなカントリー風のおしゃれな主寝室 (ラミネートの床、表し梁) のレイアウト
ハンブルクにある小さなカントリー風のおしゃれな主寝室 (ラミネートの床、表し梁) のレイアウト
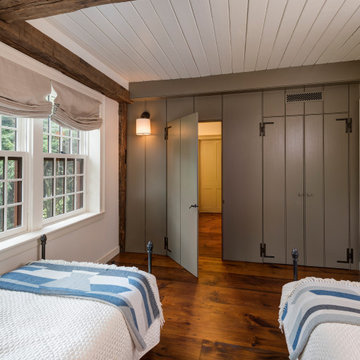
Before the renovation, this 17th century farmhouse was a rabbit warren of small dark rooms with low ceilings. A new owner wanted to keep the character but modernize the house, so CTA obliged, transforming the house completely. The family room, a large but very low ceiling room, was radically transformed by removing the ceiling to expose the roof structure above and rebuilding a more open new stair; the exposed beams were salvaged from an historic barn elsewhere on the property. The kitchen was moved to the former Dining Room, and also opened up to show the vaulted roof. The mud room and laundry were rebuilt to connect the farmhouse to a Barn (See “Net Zero Barn” project), also using salvaged timbers. Original wide plank pine floors were carefully numbered, replaced, and matched where needed. Historic rooms in the front of the house were carefully restored and upgraded, and new bathrooms and other amenities inserted where possible. The project is also a net zero energy project, with solar panels, super insulated walls, and triple glazed windows. CTA also assisted the owner with selecting all interior finishes, furniture, and fixtures. This project won “Best in Massachusetts” at the 2019 International Interior Design Association and was the 2020 Recipient of a Design Citation by the Boston Society of Architects.
Photography by Nat Rea
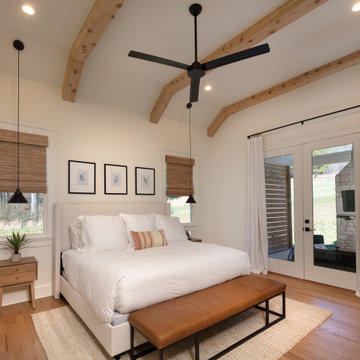
The master bedroom is a calming oasis and features a cathedral ceiling with the same decorative cedar beams as the living space. Large French doors provide the homeowners private access to the covered sitting area and fireplace outside
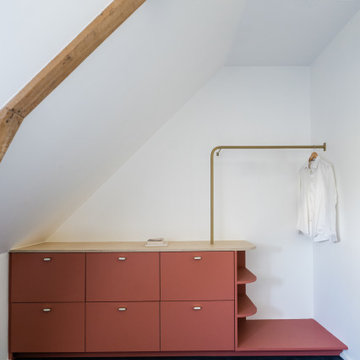
Dans la seconde chambre d’amis, ajout d’une jolie tête de lit en velours bleu et création d’une estrade avec dressing ouvert intégrant une tringle et des caissons de rangements bas.
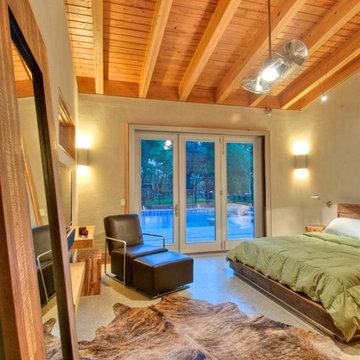
American Clay walls. Polished Concrete floors. Exposed cypress timber framed ceiling.
Photos by Matt McCorteney
他の地域にある中くらいなカントリー風のおしゃれな主寝室 (コンクリートの床、暖炉なし、ベージュの壁、グレーの床、表し梁)
他の地域にある中くらいなカントリー風のおしゃれな主寝室 (コンクリートの床、暖炉なし、ベージュの壁、グレーの床、表し梁)
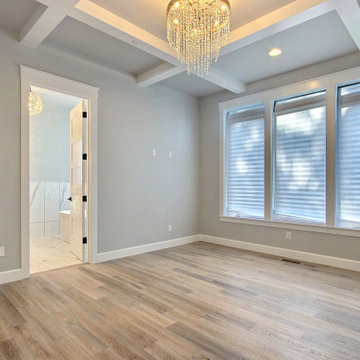
This Beautiful Multi-Story Modern Farmhouse Features a Master On The Main & A Split-Bedroom Layout • 5 Bedrooms • 4 Full Bathrooms • 1 Powder Room • 3 Car Garage • Vaulted Ceilings • Den • Large Bonus Room w/ Wet Bar • 2 Laundry Rooms • So Much More!
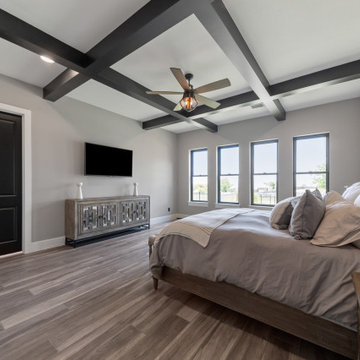
{Custom Home} 5,660 SqFt 1 Acre Modern Farmhouse 6 Bedroom 6 1/2 bath Media Room Game Room Study Huge Patio 3 car Garage Wrap-Around Front Porch Pool . . . #vistaranch #fortworthbuilder #texasbuilder #modernfarmhouse #texasmodern #texasfarmhouse #fortworthtx #blackandwhite #salcedohomes
高級なカントリー風の寝室 (表し梁) の写真
1
