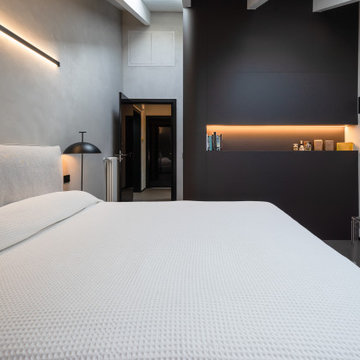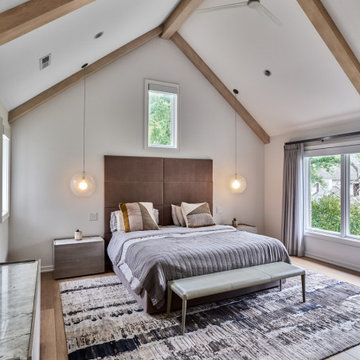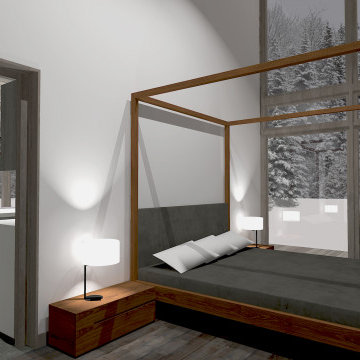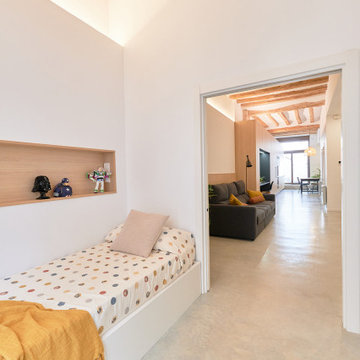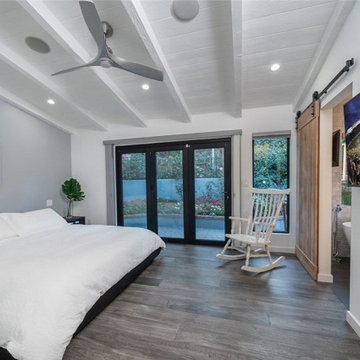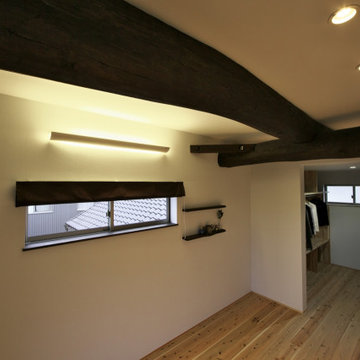高級なモダンスタイルの寝室 (表し梁) の写真
絞り込み:
資材コスト
並び替え:今日の人気順
写真 1〜20 枚目(全 97 枚)
1/4
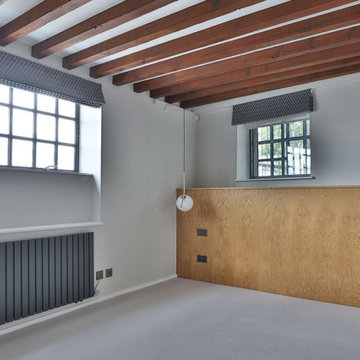
A bespoke bedhead was built in a stunning warm timber, filling the space nicely. It was designed to be built forward and with sectioned lift-up lids, allowing for storage of large items such as suitcases inside. Brass feature pendant lights in the same style as the wall ones were fitted either side of the bed, combining with the bedhead and blinds to create a luxe feeling in the space. The roman blinds with sheer roller blinds behind are electrical in function, being a navy and white chevron design that add a gorgeous detail element to the room. The resulting space is welcoming, calming, warm and lovely to be in. Discover more at https://absoluteprojectmanagement.com/portfolio/matt-wapping/
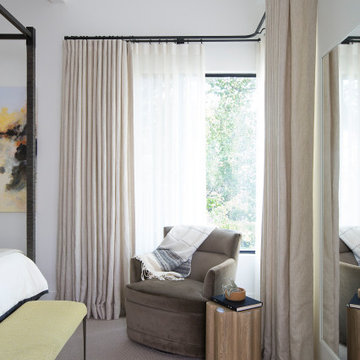
Modern eclectic Primary Bedroom in Portola Valley, CA. Designed by Melinda Mandell. Photography by Michelle Drewes.
サンフランシスコにある広いモダンスタイルのおしゃれな主寝室 (白い壁、カーペット敷き、暖炉なし、ベージュの床、表し梁) のインテリア
サンフランシスコにある広いモダンスタイルのおしゃれな主寝室 (白い壁、カーペット敷き、暖炉なし、ベージュの床、表し梁) のインテリア
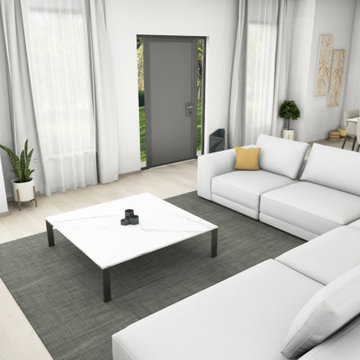
In questo progetto abbiamo il piacere di mostrarvi la nostra proposta per una villa con vista mare.
Le richieste che il cliente ci ha fatto sono sostanzialmente due: linee semplici e colori tenui, neutri.
Nel progetto abbiamo inserito elementi dei migliori marchi con cui lavoriamo: Twils, San Giacomo, IdeaGroup, Modulnova, Alberta Pacific furniture e Tonin casa.
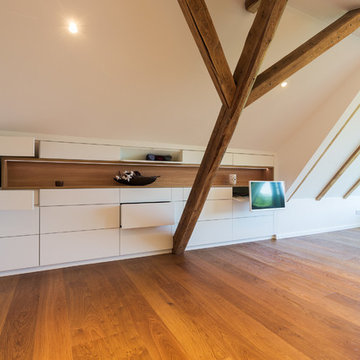
Einbaumöbel mit "versteckten" Raffinessen - im Dachgeschoß...
Das Einbaumöbel mit weiß lackierten Schubladenfronten, einer "ausgeschnittenen" Drehtüre und vier Klappen wurde passgenau unter die Dachschräge eingebaut. Die schlichte Front wird durch den "EYE-Catcher", das offene Regalfach in schlichter Eiche furniert und mit dimmbarer LED-Beleuchtung in Szene gesetzt, aufgelockert. Die asymmetrische Anordnung des offenen Elements sorgt für die notwendige Spannung...
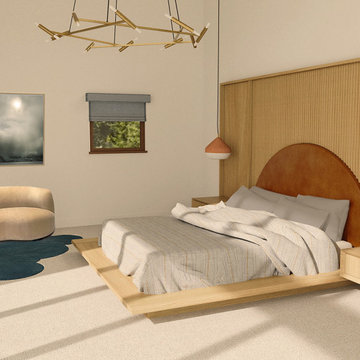
Master bedroom with custom designed bed, headboard, nightstands unit.
サンフランシスコにある中くらいなモダンスタイルのおしゃれな主寝室 (ベージュの壁、カーペット敷き、ベージュの床、表し梁) のレイアウト
サンフランシスコにある中くらいなモダンスタイルのおしゃれな主寝室 (ベージュの壁、カーペット敷き、ベージュの床、表し梁) のレイアウト
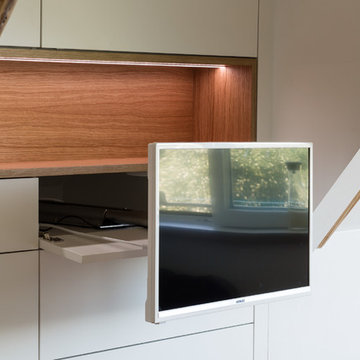
Einbaumöbel mit "versteckten" Raffinessen - im Dachgeschoß...
Hinter einer der weiß lackierten Fronten befindet sich schön versteckt....
....der 27``-Flatscreen-TV mit Spezialbeschlägetechnik realisiert.
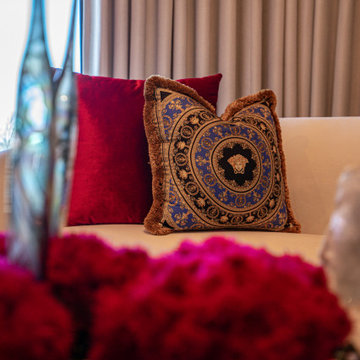
The 8,000 sq. ft. Riverstone Residence was a new build Modern Masterpiece overlooking the manicured lawns of the prestigious Riverstone neighborhood that was in need of a cutting edge, modern yet classic spirit.'
The interiors remain true to Rehman’s belief in mixing styles, eras and selections, bringing together the stars of the past with today’s emerging artists to create environments that are at once inviting, comfortable and seductive.
The powder room was designed to give guests a separate experience from the rest of the space. Combining tiled walls with a hand-painted custom wall design, various materials play together to tell a story of a dark yet glamorous space with an edgy twist.
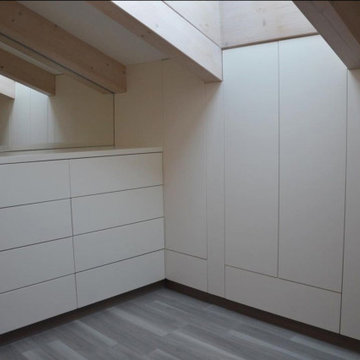
Armadio guardaroba sottotetto su misura realizzato in laccato bianco con profilo sagomato alla trave del tetto.
他の地域にある中くらいなモダンスタイルのおしゃれな主寝室 (白い壁、濃色無垢フローリング、グレーの床、表し梁) のレイアウト
他の地域にある中くらいなモダンスタイルのおしゃれな主寝室 (白い壁、濃色無垢フローリング、グレーの床、表し梁) のレイアウト
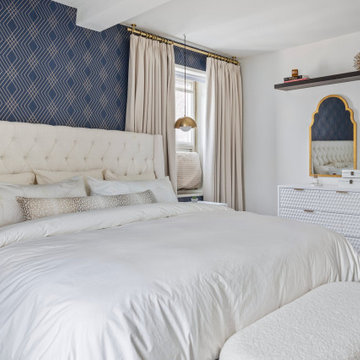
Interior design by Ellen Z. Wright of Apartment Rehab NYC
ニューヨークにある中くらいなモダンスタイルのおしゃれな主寝室 (青い壁、表し梁、壁紙)
ニューヨークにある中くらいなモダンスタイルのおしゃれな主寝室 (青い壁、表し梁、壁紙)
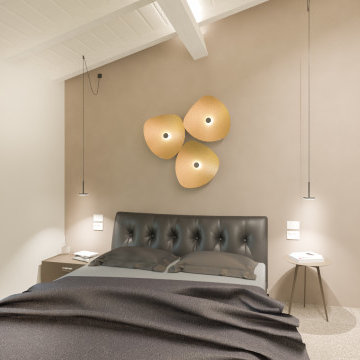
la camera caratterizzata dal bel soffito con travi a vista retroilluminate, è stata enfatizzata dalle luci artificiali grazie ad una diversificazione delle fonti luminose. I materiali e le finiture ricordano i colori naturali della terra.
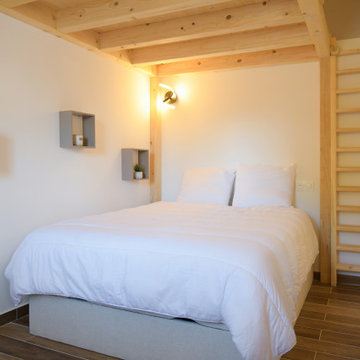
CHAMBRE AVEC MEZZANINE ET ESCALIER AMOVIBLE
他の地域にある中くらいなモダンスタイルのおしゃれな寝室 (ベージュの壁、トラバーチンの床、マルチカラーの床、表し梁) のレイアウト
他の地域にある中くらいなモダンスタイルのおしゃれな寝室 (ベージュの壁、トラバーチンの床、マルチカラーの床、表し梁) のレイアウト
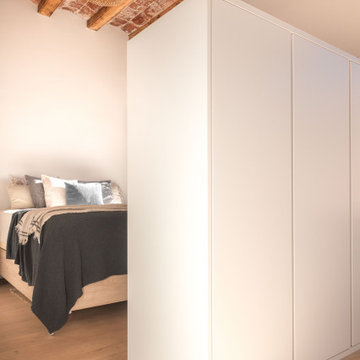
En esta casa pareada hemos reformado siguiendo criterios de eficiencia energética y sostenibilidad.
Aplicando soluciones para aislar el suelo, las paredes y el techo, además de puertas y ventanas. Así conseguimos que no se pierde frío o calor y se mantiene una temperatura agradable sin necesidad de aires acondicionados.
También hemos reciclado bigas, ladrillos y piedra original del edificio como elementos decorativos. La casa de Cobi es un ejemplo de bioarquitectura, eficiencia energética y de cómo podemos contribuir a revertir los efectos del cambio climático.
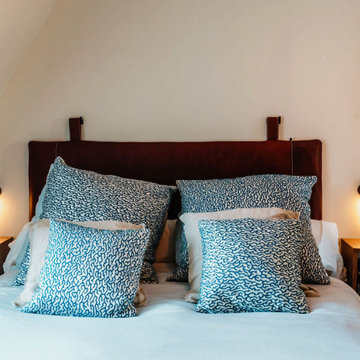
Cette chambre est assez étroite et sous la pente du toit. Il a fallut alléger le mobilier pour qu'il ne repose pas au sol. La tête de lit en cuir et les chevets en bois sont donc suspendus et ne reposent pas au sol.
Ainsi, la chambre parait moins encombrée et cosy.
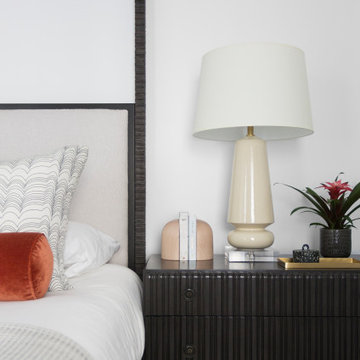
Modern eclectic Primary Bedroom in Portola Valley, CA. Designed by Melinda Mandell. Photography by Michelle Drewes.
サンフランシスコにある広いモダンスタイルのおしゃれな主寝室 (白い壁、カーペット敷き、暖炉なし、ベージュの床、表し梁)
サンフランシスコにある広いモダンスタイルのおしゃれな主寝室 (白い壁、カーペット敷き、暖炉なし、ベージュの床、表し梁)
高級なモダンスタイルの寝室 (表し梁) の写真
1
