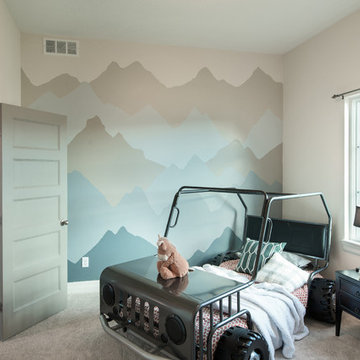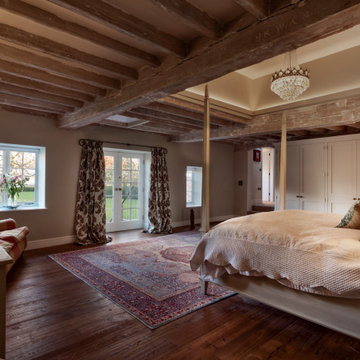カントリー風の寝室 (照明、シアーカーテン) の写真
絞り込み:
資材コスト
並び替え:今日の人気順
写真 1〜20 枚目(全 122 枚)
1/4
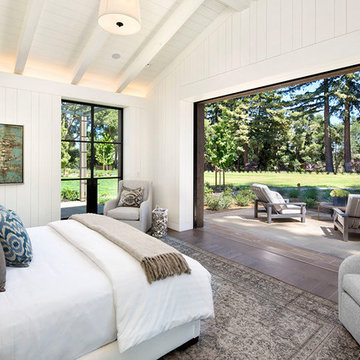
Opening the pocketing steel lift and slide doors allows nature into this Master Bedroom.
サンフランシスコにある中くらいなカントリー風のおしゃれな主寝室 (白い壁、無垢フローリング、茶色い床、照明) のレイアウト
サンフランシスコにある中くらいなカントリー風のおしゃれな主寝室 (白い壁、無垢フローリング、茶色い床、照明) のレイアウト

Barn wood ceiling
ヒューストンにある広いカントリー風のおしゃれな主寝室 (白い壁、淡色無垢フローリング、標準型暖炉、タイルの暖炉まわり、ベージュの床、照明、グレーとブラウン) のレイアウト
ヒューストンにある広いカントリー風のおしゃれな主寝室 (白い壁、淡色無垢フローリング、標準型暖炉、タイルの暖炉まわり、ベージュの床、照明、グレーとブラウン) のレイアウト

Master Bedroom Designed by Studio November at our Oxfordshire Country House Project
他の地域にある中くらいなカントリー風のおしゃれな主寝室 (壁紙、照明、マルチカラーの壁、無垢フローリング、茶色い床)
他の地域にある中くらいなカントリー風のおしゃれな主寝室 (壁紙、照明、マルチカラーの壁、無垢フローリング、茶色い床)
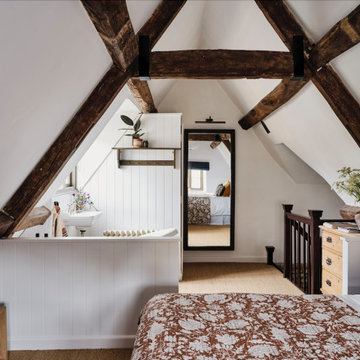
We added a super king bed, sisal carpets, a roll top bath & antique furniture to the open plan master suite at our Cotswolds Cottage project. Interior Design by Imperfect Interiors
Armada Cottage is available to rent at www.armadacottagecotswolds.co.uk
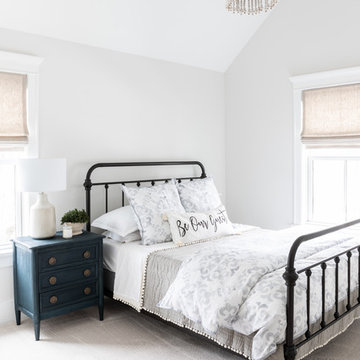
Girls bedroom photo by Emily Kennedy Photo
シカゴにある広いカントリー風のおしゃれな客用寝室 (グレーの壁、カーペット敷き、暖炉なし、ベージュの床、照明) のレイアウト
シカゴにある広いカントリー風のおしゃれな客用寝室 (グレーの壁、カーペット敷き、暖炉なし、ベージュの床、照明) のレイアウト
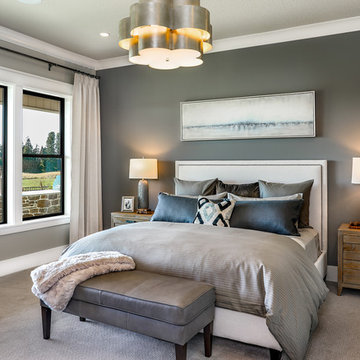
On the main level of Hearth and Home is a full luxury master suite complete with all the bells and whistles. Access the suite from a quiet hallway vestibule, and you’ll be greeted with plush carpeting, sophisticated textures, and a serene color palette. A large custom designed walk-in closet features adjustable built ins for maximum storage, and details like chevron drawer faces and lit trifold mirrors add a touch of glamour. Getting ready for the day is made easier with a personal coffee and tea nook built for a Keurig machine, so you can get a caffeine fix before leaving the master suite. In the master bathroom, a breathtaking patterned floor tile repeats in the shower niche, complemented by a full-wall vanity with built-in storage. The adjoining tub room showcases a freestanding tub nestled beneath an elegant chandelier.
For more photos of this project visit our website: https://wendyobrienid.com.
Photography by Valve Interactive: https://valveinteractive.com/

Home office/ guest bedroom with custom builtins, murphy bed, and desk.
Custom walnut headboard, oak shelves
サンディエゴにある中くらいなカントリー風のおしゃれな客用寝室 (白い壁、カーペット敷き、ベージュの床、照明)
サンディエゴにある中くらいなカントリー風のおしゃれな客用寝室 (白い壁、カーペット敷き、ベージュの床、照明)
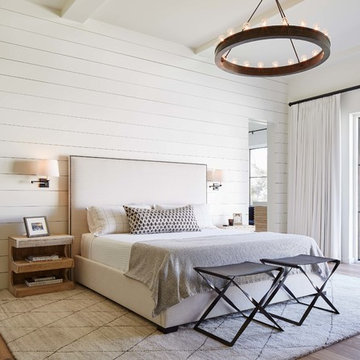
An extraordinary opportunity taken, applying a client driven design concept into a residence surpassing all expectations. Client collaboration and pursuant work combine to satisfy requirements of modernism, respect of streetscape, family privacy, and applications of art and function. Interior Furnishings by Client. Exclusive Photography and Videography by Michael Blevins of MB Productions.
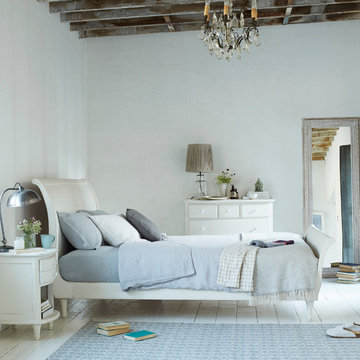
We brushed a lovely off-white heritage paint onto the grainy wood of this hand-carved bed. And it turned out all white… Geddit?
ロンドンにある広いカントリー風のおしゃれな主寝室 (白い壁、塗装フローリング、暖炉なし、白い床、照明)
ロンドンにある広いカントリー風のおしゃれな主寝室 (白い壁、塗装フローリング、暖炉なし、白い床、照明)

This 3200 square foot home features a maintenance free exterior of LP Smartside, corrugated aluminum roofing, and native prairie landscaping. The design of the structure is intended to mimic the architectural lines of classic farm buildings. The outdoor living areas are as important to this home as the interior spaces; covered and exposed porches, field stone patios and an enclosed screen porch all offer expansive views of the surrounding meadow and tree line.
The home’s interior combines rustic timbers and soaring spaces which would have traditionally been reserved for the barn and outbuildings, with classic finishes customarily found in the family homestead. Walls of windows and cathedral ceilings invite the outdoors in. Locally sourced reclaimed posts and beams, wide plank white oak flooring and a Door County fieldstone fireplace juxtapose with classic white cabinetry and millwork, tongue and groove wainscoting and a color palate of softened paint hues, tiles and fabrics to create a completely unique Door County homestead.
Mitch Wise Design, Inc.
Richard Steinberger Photography
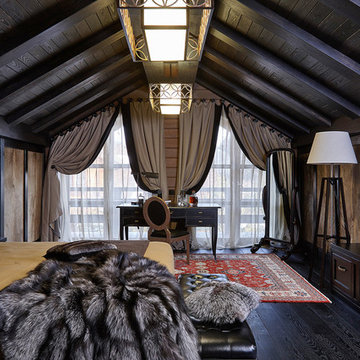
Евгений Лучин
モスクワにあるカントリー風のおしゃれな主寝室 (濃色無垢フローリング、黒い床、茶色い壁、照明) のインテリア
モスクワにあるカントリー風のおしゃれな主寝室 (濃色無垢フローリング、黒い床、茶色い壁、照明) のインテリア
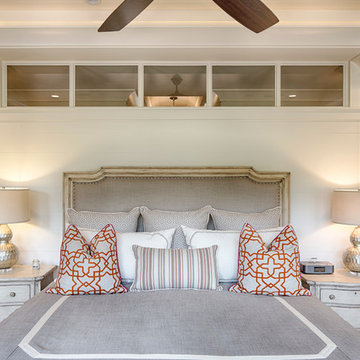
The best of past and present architectural styles combine in this welcoming, farmhouse-inspired design. Clad in low-maintenance siding, the distinctive exterior has plenty of street appeal, with its columned porch, multiple gables, shutters and interesting roof lines. Other exterior highlights included trusses over the garage doors, horizontal lap siding and brick and stone accents. The interior is equally impressive, with an open floor plan that accommodates today’s family and modern lifestyles. An eight-foot covered porch leads into a large foyer and a powder room. Beyond, the spacious first floor includes more than 2,000 square feet, with one side dominated by public spaces that include a large open living room, centrally located kitchen with a large island that seats six and a u-shaped counter plan, formal dining area that seats eight for holidays and special occasions and a convenient laundry and mud room. The left side of the floor plan contains the serene master suite, with an oversized master bath, large walk-in closet and 16 by 18-foot master bedroom that includes a large picture window that lets in maximum light and is perfect for capturing nearby views. Relax with a cup of morning coffee or an evening cocktail on the nearby covered patio, which can be accessed from both the living room and the master bedroom. Upstairs, an additional 900 square feet includes two 11 by 14-foot upper bedrooms with bath and closet and a an approximately 700 square foot guest suite over the garage that includes a relaxing sitting area, galley kitchen and bath, perfect for guests or in-laws.
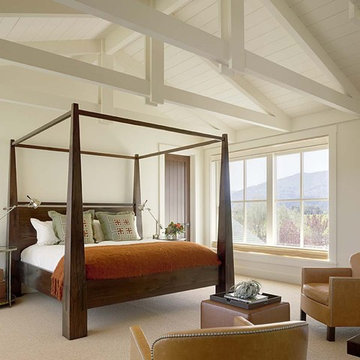
Home built by JMA (Jim Murphy and Associates); designed by architect Ani Wade, Wade Design. Interior design by Jennifer Robin Interiors. Photo credit: Joe Fletcher.
Master bedroom in contemporary farmhouse style.
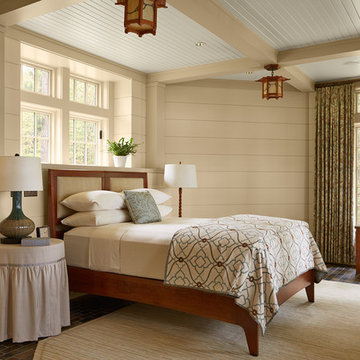
Architecture & Interior Design: David Heide Design Studio Photo: Susan Gilmore Photography
ミネアポリスにある広いカントリー風のおしゃれな主寝室 (スレートの床、暖炉なし、ベージュの壁、茶色い床、照明) のインテリア
ミネアポリスにある広いカントリー風のおしゃれな主寝室 (スレートの床、暖炉なし、ベージュの壁、茶色い床、照明) のインテリア
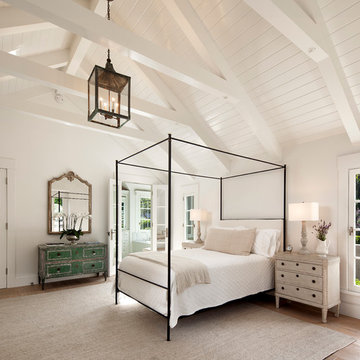
Bedroom.
サンタバーバラにあるカントリー風のおしゃれな主寝室 (白い壁、淡色無垢フローリング、照明) のレイアウト
サンタバーバラにあるカントリー風のおしゃれな主寝室 (白い壁、淡色無垢フローリング、照明) のレイアウト

Master bedroom with reclaimed wood wall covering, eclectic lighting and custom built limestone plaster fireplace.
For more photos of this project visit our website: https://wendyobrienid.com.
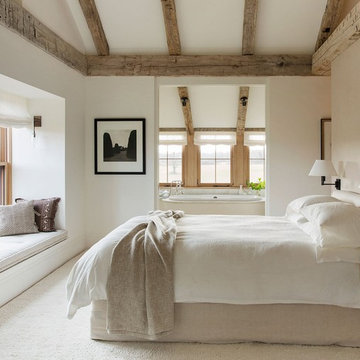
An inviting Farmhouse inspired master bedroom with soft, luxorious carpet. Available at Finstad's Carpet One.
他の地域にある中くらいなカントリー風のおしゃれな主寝室 (白い壁、カーペット敷き、暖炉なし、照明) のレイアウト
他の地域にある中くらいなカントリー風のおしゃれな主寝室 (白い壁、カーペット敷き、暖炉なし、照明) のレイアウト
カントリー風の寝室 (照明、シアーカーテン) の写真
1

