カントリー風の子供用バスルーム・バスルーム (白い壁) の写真
絞り込み:
資材コスト
並び替え:今日の人気順
写真 1〜20 枚目(全 828 枚)
1/4

ミネアポリスにあるカントリー風のおしゃれな子供用バスルーム (淡色木目調キャビネット、白い壁、モザイクタイル、アンダーカウンター洗面器、白い床、白い洗面カウンター、フラットパネル扉のキャビネット) の写真

The homeowners wanted to improve the layout and function of their tired 1980’s bathrooms. The master bath had a huge sunken tub that took up half the floor space and the shower was tiny and in small room with the toilet. We created a new toilet room and moved the shower to allow it to grow in size. This new space is far more in tune with the client’s needs. The kid’s bath was a large space. It only needed to be updated to today’s look and to flow with the rest of the house. The powder room was small, adding the pedestal sink opened it up and the wallpaper and ship lap added the character that it needed

New construction of a 3,100 square foot single-story home in a modern farmhouse style designed by Arch Studio, Inc. licensed architects and interior designers. Built by Brooke Shaw Builders located in the charming Willow Glen neighborhood of San Jose, CA.
Architecture & Interior Design by Arch Studio, Inc.
Photography by Eric Rorer
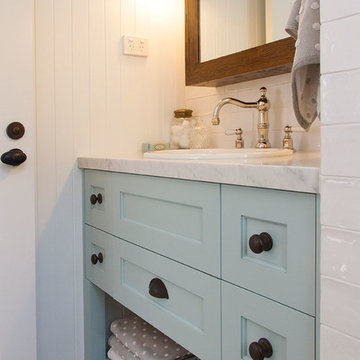
Beautiful classic tapware from Perrin & Rowe adorns the bathrooms and laundry of this urban family home.Perrin & Rowe tapware from The English Tapware Company. The mirrored medicine cabinets were custom made by Mark Wardle, the lights are from Edison Light Globes, the wall tiles are from Tera Nova and the floor tiles are from Earp Bros.
Photographer: Anna Rees

We ship lapped this entire bathroom to highlight the angles and make it feel intentional, instead of awkward. This light and airy bathroom features a mix of matte black and silver metals, with gray hexagon tiles, and a cane door vanity in a medium wood tone for warmth. We added classic white subway tiles and rattan for texture.
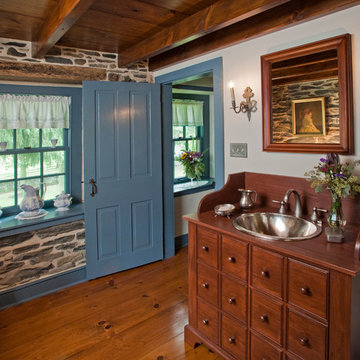
A view of the entrance/exit to the restored guest bathroom.
-Randal Bye
フィラデルフィアにある高級な中くらいなカントリー風のおしゃれな子供用バスルーム (コーナー設置型シャワー、一体型トイレ 、白い壁、無垢フローリング、家具調キャビネット、中間色木目調キャビネット、木製洗面台) の写真
フィラデルフィアにある高級な中くらいなカントリー風のおしゃれな子供用バスルーム (コーナー設置型シャワー、一体型トイレ 、白い壁、無垢フローリング、家具調キャビネット、中間色木目調キャビネット、木製洗面台) の写真

This project was a joy to work on, as we married our firm’s modern design aesthetic with the client’s more traditional and rustic taste. We gave new life to all three bathrooms in her home, making better use of the space in the powder bathroom, optimizing the layout for a brother & sister to share a hall bath, and updating the primary bathroom with a large curbless walk-in shower and luxurious clawfoot tub. Though each bathroom has its own personality, we kept the palette cohesive throughout all three.
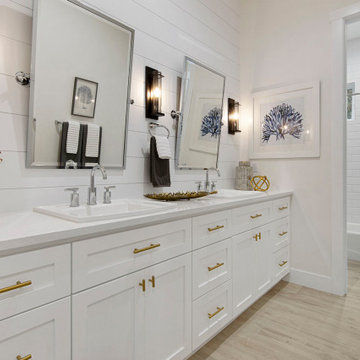
Kids bath with shaker style vanities, deco brushed brass hardware, chrome deco mirrors, separate shower, and shiplap siding
サクラメントにあるお手頃価格の中くらいなカントリー風のおしゃれな子供用バスルーム (シェーカースタイル扉のキャビネット、白いキャビネット、アルコーブ型浴槽、シャワー付き浴槽 、分離型トイレ、白いタイル、セラミックタイル、白い壁、セラミックタイルの床、アンダーカウンター洗面器、クオーツストーンの洗面台、白い床、シャワーカーテン、白い洗面カウンター、洗面台2つ、造り付け洗面台) の写真
サクラメントにあるお手頃価格の中くらいなカントリー風のおしゃれな子供用バスルーム (シェーカースタイル扉のキャビネット、白いキャビネット、アルコーブ型浴槽、シャワー付き浴槽 、分離型トイレ、白いタイル、セラミックタイル、白い壁、セラミックタイルの床、アンダーカウンター洗面器、クオーツストーンの洗面台、白い床、シャワーカーテン、白い洗面カウンター、洗面台2つ、造り付け洗面台) の写真

Custom bathroom with handmade Cement tiles
サンディエゴにあるお手頃価格の中くらいなカントリー風のおしゃれな子供用バスルーム (シェーカースタイル扉のキャビネット、白いキャビネット、セラミックタイル、白い壁、磁器タイルの床、横長型シンク、クオーツストーンの洗面台、グレーの床、グレーの洗面カウンター、マルチカラーのタイル、洗面台2つ、造り付け洗面台) の写真
サンディエゴにあるお手頃価格の中くらいなカントリー風のおしゃれな子供用バスルーム (シェーカースタイル扉のキャビネット、白いキャビネット、セラミックタイル、白い壁、磁器タイルの床、横長型シンク、クオーツストーンの洗面台、グレーの床、グレーの洗面カウンター、マルチカラーのタイル、洗面台2つ、造り付け洗面台) の写真

This bathroom extends from the bedroom within the basement. The masculine finishes fit perfectly with the farmhouse vibe of the hole home.
シンシナティにある高級な中くらいなカントリー風のおしゃれな子供用バスルーム (フラットパネル扉のキャビネット、茶色いキャビネット、アルコーブ型シャワー、分離型トイレ、モノトーンのタイル、セラミックタイル、白い壁、セラミックタイルの床、アンダーカウンター洗面器、クオーツストーンの洗面台、茶色い床、開き戸のシャワー、黒い洗面カウンター) の写真
シンシナティにある高級な中くらいなカントリー風のおしゃれな子供用バスルーム (フラットパネル扉のキャビネット、茶色いキャビネット、アルコーブ型シャワー、分離型トイレ、モノトーンのタイル、セラミックタイル、白い壁、セラミックタイルの床、アンダーカウンター洗面器、クオーツストーンの洗面台、茶色い床、開き戸のシャワー、黒い洗面カウンター) の写真

Photo Credit: Pura Soul Photography
サンディエゴにあるラグジュアリーな小さなカントリー風のおしゃれな子供用バスルーム (フラットパネル扉のキャビネット、中間色木目調キャビネット、コーナー型浴槽、アルコーブ型シャワー、分離型トイレ、白いタイル、サブウェイタイル、白い壁、磁器タイルの床、コンソール型シンク、クオーツストーンの洗面台、黒い床、シャワーカーテン、白い洗面カウンター) の写真
サンディエゴにあるラグジュアリーな小さなカントリー風のおしゃれな子供用バスルーム (フラットパネル扉のキャビネット、中間色木目調キャビネット、コーナー型浴槽、アルコーブ型シャワー、分離型トイレ、白いタイル、サブウェイタイル、白い壁、磁器タイルの床、コンソール型シンク、クオーツストーンの洗面台、黒い床、シャワーカーテン、白い洗面カウンター) の写真

The kid's bathroom in the Forest Glen Treehouse has custom millwork, a double trough Kohler Brockway cast iron sink, cement tile floor and subway tile shower surround. We painted all the doors in the house Farrow and Ball Treron. The door knobs ( not shown in the pic) are all crystal with a long oil rubbed bronze backplate.

Mark Lohman
ロサンゼルスにあるカントリー風のおしゃれな子供用バスルーム (シェーカースタイル扉のキャビネット、白いキャビネット、白いタイル、セラミックタイル、クオーツストーンの洗面台、白い洗面カウンター、白い壁、塗装フローリング、壁付け型シンク、マルチカラーの床) の写真
ロサンゼルスにあるカントリー風のおしゃれな子供用バスルーム (シェーカースタイル扉のキャビネット、白いキャビネット、白いタイル、セラミックタイル、クオーツストーンの洗面台、白い洗面カウンター、白い壁、塗装フローリング、壁付け型シンク、マルチカラーの床) の写真

サンディエゴにある中くらいなカントリー風のおしゃれな子供用バスルーム (フラットパネル扉のキャビネット、茶色いキャビネット、シャワー付き浴槽 、一体型トイレ 、白いタイル、サブウェイタイル、白い壁、モザイクタイル、アンダーカウンター洗面器、クオーツストーンの洗面台、白い床、引戸のシャワー、アルコーブ型浴槽) の写真
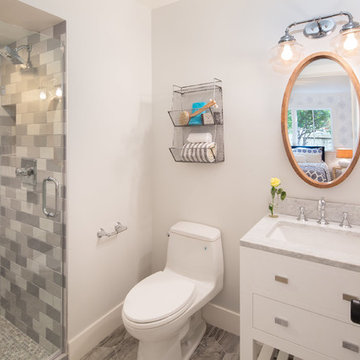
Marcell Puzsar, Bright Room Photography
サンフランシスコにある高級な小さなカントリー風のおしゃれな子供用バスルーム (フラットパネル扉のキャビネット、白いキャビネット、アルコーブ型シャワー、白いタイル、グレーのタイル、サブウェイタイル、磁器タイルの床、大理石の洗面台、開き戸のシャワー、一体型トイレ 、白い壁、アンダーカウンター洗面器、グレーの床) の写真
サンフランシスコにある高級な小さなカントリー風のおしゃれな子供用バスルーム (フラットパネル扉のキャビネット、白いキャビネット、アルコーブ型シャワー、白いタイル、グレーのタイル、サブウェイタイル、磁器タイルの床、大理石の洗面台、開き戸のシャワー、一体型トイレ 、白い壁、アンダーカウンター洗面器、グレーの床) の写真

The clubhouse bathroom has a custom tile pattern with an important message! The trough sink has 3 faucets to make sure everyone has room to move around. The subway tile creates a great backdrop for the metal hanging mirrors. Perfect!
Meyer Design

VISION AND NEEDS:
Our client came to us with a vision for their family dream house that offered adequate space and a lot of character. They were drawn to the traditional form and contemporary feel of a Modern Farmhouse.
MCHUGH SOLUTION:
In showing multiple options at the schematic stage, the client approved a traditional L shaped porch with simple barn-like columns. The entry foyer is simple in it's two-story volume and it's mono-chromatic (white & black) finishes. The living space which includes a kitchen & dining area - is an open floor plan, allowing natural light to fill the space.

ナッシュビルにある中くらいなカントリー風のおしゃれな子供用バスルーム (インセット扉のキャビネット、淡色木目調キャビネット、アルコーブ型シャワー、分離型トイレ、白いタイル、白い壁、一体型シンク、大理石の洗面台、開き戸のシャワー、白い洗面カウンター、シャワーベンチ、洗面台1つ、独立型洗面台) の写真

This project was a joy to work on, as we married our firm’s modern design aesthetic with the client’s more traditional and rustic taste. We gave new life to all three bathrooms in her home, making better use of the space in the powder bathroom, optimizing the layout for a brother & sister to share a hall bath, and updating the primary bathroom with a large curbless walk-in shower and luxurious clawfoot tub. Though each bathroom has its own personality, we kept the palette cohesive throughout all three.
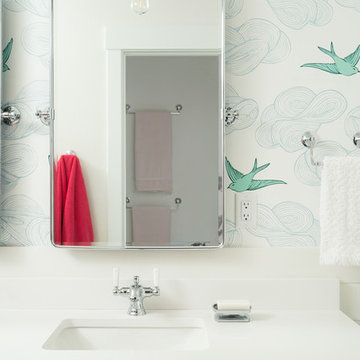
デンバーにあるカントリー風のおしゃれな子供用バスルーム (シェーカースタイル扉のキャビネット、グレーのキャビネット、アルコーブ型浴槽、シャワー付き浴槽 、セラミックタイル、白い壁、モザイクタイル、アンダーカウンター洗面器、クオーツストーンの洗面台、青い床、開き戸のシャワー、白い洗面カウンター) の写真
カントリー風の子供用バスルーム・バスルーム (白い壁) の写真
1