カントリー風の子供用バスルーム・バスルーム (白い壁) の写真
絞り込み:
資材コスト
並び替え:今日の人気順
写真 1〜20 枚目(全 607 枚)
1/5

他の地域にある小さなカントリー風のおしゃれな子供用バスルーム (濃色木目調キャビネット、ドロップイン型浴槽、一体型トイレ 、白いタイル、セラミックタイル、白い壁、ベッセル式洗面器、木製洗面台、白い床、洗面台1つ、独立型洗面台、フラットパネル扉のキャビネット) の写真
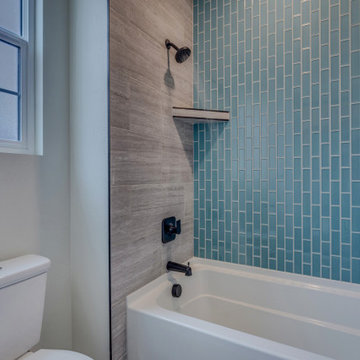
他の地域にあるお手頃価格の中くらいなカントリー風のおしゃれな子供用バスルーム (落し込みパネル扉のキャビネット、グレーのキャビネット、アルコーブ型浴槽、シャワー付き浴槽 、分離型トイレ、青いタイル、セラミックタイル、白い壁、セラミックタイルの床、アンダーカウンター洗面器、クオーツストーンの洗面台、グレーの床、シャワーカーテン、白い洗面カウンター、トイレ室、洗面台2つ、造り付け洗面台) の写真

Our client didn't want the traditional shampoo niche, so with the herringbone tile walls, we added this after market soap dispenser instead. (Something she saw at a resort on a family vacation)
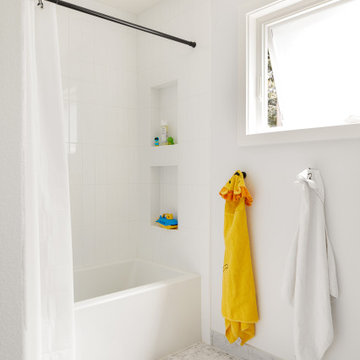
サンフランシスコにある高級な中くらいなカントリー風のおしゃれな子供用バスルーム (フラットパネル扉のキャビネット、青いキャビネット、ドロップイン型浴槽、シャワー付き浴槽 、一体型トイレ 、白いタイル、セラミックタイル、白い壁、大理石の床、アンダーカウンター洗面器、珪岩の洗面台、白い床、オープンシャワー、白い洗面カウンター、ニッチ、洗面台2つ、造り付け洗面台) の写真

New construction of a 3,100 square foot single-story home in a modern farmhouse style designed by Arch Studio, Inc. licensed architects and interior designers. Built by Brooke Shaw Builders located in the charming Willow Glen neighborhood of San Jose, CA.
Architecture & Interior Design by Arch Studio, Inc.
Photography by Eric Rorer

サンディエゴにある中くらいなカントリー風のおしゃれな子供用バスルーム (フラットパネル扉のキャビネット、茶色いキャビネット、シャワー付き浴槽 、一体型トイレ 、白いタイル、サブウェイタイル、白い壁、モザイクタイル、アンダーカウンター洗面器、クオーツストーンの洗面台、白い床、引戸のシャワー、アルコーブ型浴槽) の写真

Peter Giles Photography
サンフランシスコにある小さなカントリー風のおしゃれな子供用バスルーム (シェーカースタイル扉のキャビネット、中間色木目調キャビネット、アルコーブ型浴槽、シャワー付き浴槽 、分離型トイレ、磁器タイル、白い壁、磁器タイルの床、オーバーカウンターシンク、クオーツストーンの洗面台、黒い床、シャワーカーテン、白い洗面カウンター、白いタイル) の写真
サンフランシスコにある小さなカントリー風のおしゃれな子供用バスルーム (シェーカースタイル扉のキャビネット、中間色木目調キャビネット、アルコーブ型浴槽、シャワー付き浴槽 、分離型トイレ、磁器タイル、白い壁、磁器タイルの床、オーバーカウンターシンク、クオーツストーンの洗面台、黒い床、シャワーカーテン、白い洗面カウンター、白いタイル) の写真
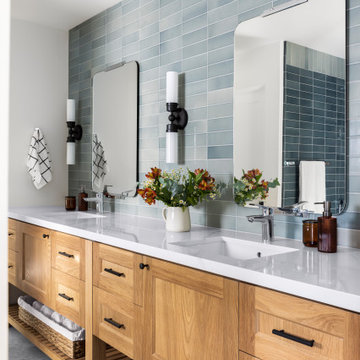
サンフランシスコにある高級な広いカントリー風のおしゃれな子供用バスルーム (レイズドパネル扉のキャビネット、グレーのキャビネット、置き型浴槽、バリアフリー、一体型トイレ 、白いタイル、セラミックタイル、白い壁、大理石の床、アンダーカウンター洗面器、クオーツストーンの洗面台、白い床、開き戸のシャワー、白い洗面カウンター、トイレ室、洗面台2つ、造り付け洗面台) の写真
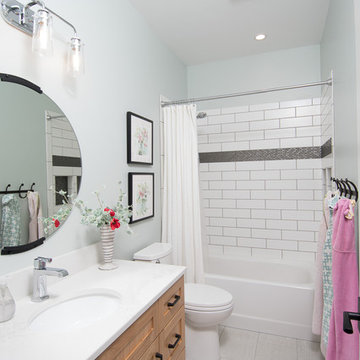
This 1914 family farmhouse was passed down from the original owners to their grandson and his young family. The original goal was to restore the old home to its former glory. However, when we started planning the remodel, we discovered the foundation needed to be replaced, the roof framing didn’t meet code, all the electrical, plumbing and mechanical would have to be removed, siding replaced, and much more. We quickly realized that instead of restoring the home, it would be more cost effective to deconstruct the home, recycle the materials, and build a replica of the old house using as much of the salvaged materials as we could.
The design of the new construction is greatly influenced by the old home with traditional craftsman design interiors. We worked with a deconstruction specialist to salvage the old-growth timber and reused or re-purposed many of the original materials. We moved the house back on the property, connecting it to the existing garage, and lowered the elevation of the home which made it more accessible to the existing grades. The new home includes 5-panel doors, columned archways, tall baseboards, reused wood for architectural highlights in the kitchen, a food-preservation room, exercise room, playful wallpaper in the guest bath and fun era-specific fixtures throughout.
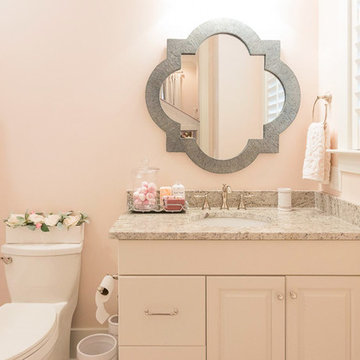
アトランタにある中くらいなカントリー風のおしゃれな子供用バスルーム (落し込みパネル扉のキャビネット、ベージュのキャビネット、アルコーブ型浴槽、シャワー付き浴槽 、一体型トイレ 、白い壁、アンダーカウンター洗面器、御影石の洗面台、シャワーカーテン) の写真
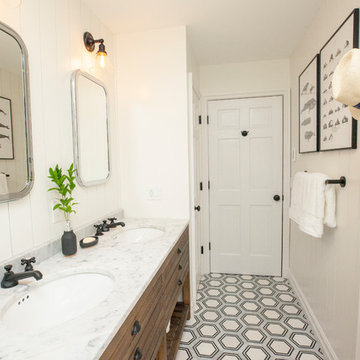
Emma Tannenbaum Photography
ニューヨークにあるお手頃価格の中くらいなカントリー風のおしゃれな子供用バスルーム (ヴィンテージ仕上げキャビネット、アルコーブ型浴槽、シャワー付き浴槽 、分離型トイレ、セラミックタイル、白い壁、大理石の床、アンダーカウンター洗面器、大理石の洗面台、黒い床、シャワーカーテン) の写真
ニューヨークにあるお手頃価格の中くらいなカントリー風のおしゃれな子供用バスルーム (ヴィンテージ仕上げキャビネット、アルコーブ型浴槽、シャワー付き浴槽 、分離型トイレ、セラミックタイル、白い壁、大理石の床、アンダーカウンター洗面器、大理石の洗面台、黒い床、シャワーカーテン) の写真

This boy's bathroom comes with a farmhouse style sink in a beautiful dark blue. With a door that leads to the outside patio, they can come in & out as they please. The Elliot Farmhouse lighting fixtures and vanity mirrors create a simple elegance.
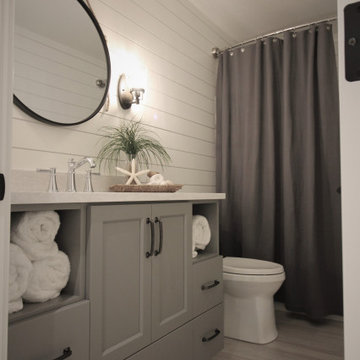
シアトルにあるお手頃価格の中くらいなカントリー風のおしゃれな子供用バスルーム (シェーカースタイル扉のキャビネット、グレーのキャビネット、アルコーブ型浴槽、シャワー付き浴槽 、分離型トイレ、白いタイル、白い壁、磁器タイルの床、アンダーカウンター洗面器、クオーツストーンの洗面台、グレーの床、シャワーカーテン、白い洗面カウンター) の写真
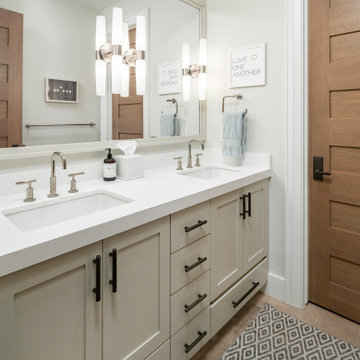
ソルトレイクシティにあるラグジュアリーな広いカントリー風のおしゃれな子供用バスルーム (落し込みパネル扉のキャビネット、ベージュのキャビネット、置き型浴槽、シャワー付き浴槽 、一体型トイレ 、白いタイル、白い壁、セラミックタイルの床、アンダーカウンター洗面器、クオーツストーンの洗面台、ベージュの床、開き戸のシャワー、白い洗面カウンター) の写真
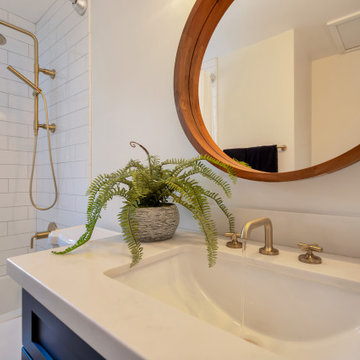
フェニックスにあるお手頃価格の中くらいなカントリー風のおしゃれな子供用バスルーム (シェーカースタイル扉のキャビネット、青いキャビネット、アルコーブ型浴槽、シャワー付き浴槽 、分離型トイレ、白いタイル、セラミックタイル、白い壁、磁器タイルの床、アンダーカウンター洗面器、クオーツストーンの洗面台、青い床、シャワーカーテン、白い洗面カウンター、洗面台1つ、造り付け洗面台) の写真
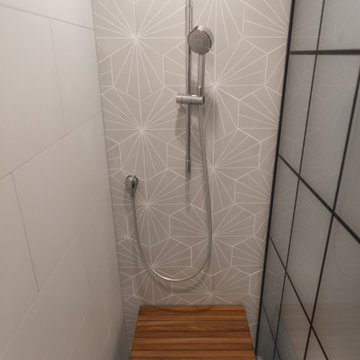
シカゴにあるお手頃価格の中くらいなカントリー風のおしゃれな子供用バスルーム (シェーカースタイル扉のキャビネット、淡色木目調キャビネット、アルコーブ型シャワー、分離型トイレ、グレーのタイル、セメントタイル、白い壁、磁器タイルの床、アンダーカウンター洗面器、クオーツストーンの洗面台、白い床、開き戸のシャワー、白い洗面カウンター、シャワーベンチ、洗面台2つ、造り付け洗面台) の写真
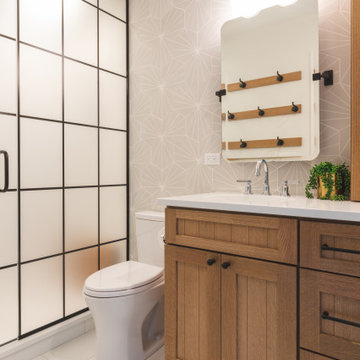
シカゴにあるお手頃価格の中くらいなカントリー風のおしゃれな子供用バスルーム (シェーカースタイル扉のキャビネット、淡色木目調キャビネット、アルコーブ型シャワー、分離型トイレ、グレーのタイル、セメントタイル、白い壁、磁器タイルの床、アンダーカウンター洗面器、クオーツストーンの洗面台、白い床、開き戸のシャワー、白い洗面カウンター、シャワーベンチ、洗面台2つ、造り付け洗面台) の写真
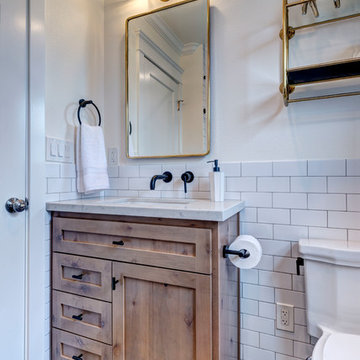
Peter Giles Photography
サンフランシスコにある小さなカントリー風のおしゃれな子供用バスルーム (シェーカースタイル扉のキャビネット、中間色木目調キャビネット、アルコーブ型浴槽、シャワー付き浴槽 、分離型トイレ、白いタイル、磁器タイル、白い壁、磁器タイルの床、アンダーカウンター洗面器、クオーツストーンの洗面台、黒い床、シャワーカーテン、白い洗面カウンター) の写真
サンフランシスコにある小さなカントリー風のおしゃれな子供用バスルーム (シェーカースタイル扉のキャビネット、中間色木目調キャビネット、アルコーブ型浴槽、シャワー付き浴槽 、分離型トイレ、白いタイル、磁器タイル、白い壁、磁器タイルの床、アンダーカウンター洗面器、クオーツストーンの洗面台、黒い床、シャワーカーテン、白い洗面カウンター) の写真
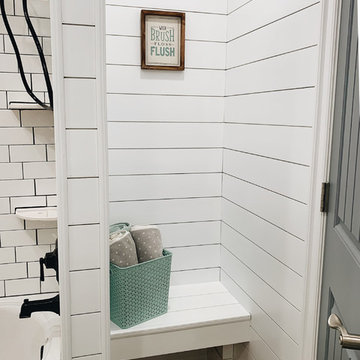
Behind the door was an awkward and hard to access bathroom closet. We removed the door and the shelves and continued with the shiplap. We made this more into a changing closet than a linen closet. Greg suggested building a bench for the kids.
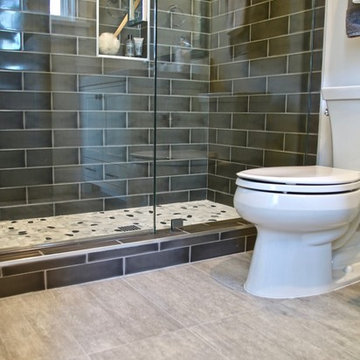
Shower wall tile 4x12 dark grey subway tile with 1/16 grout joint. Tile edges were finished with Polish Chrome Schluter Jolly trim A125ACG. Bathroom floor tile 12x24 porcelain tile with 1/16 grout joint. Light pewter laticrete permacolor select grout.
カントリー風の子供用バスルーム・バスルーム (白い壁) の写真
1