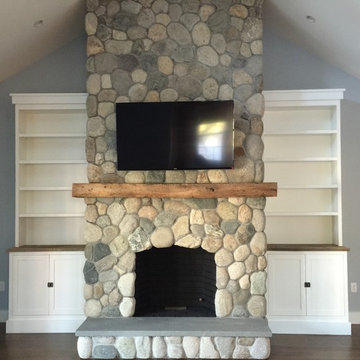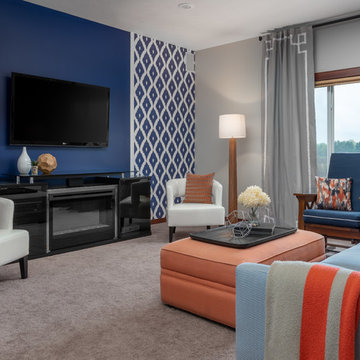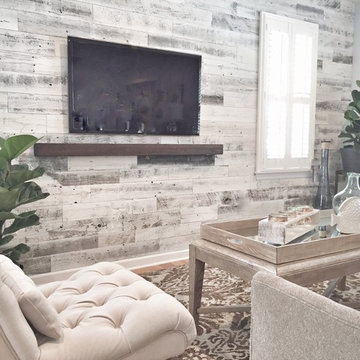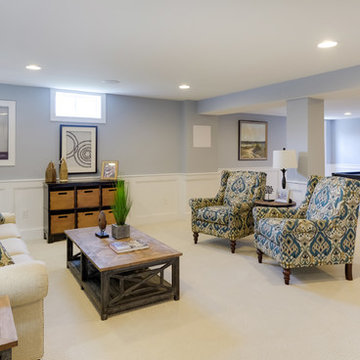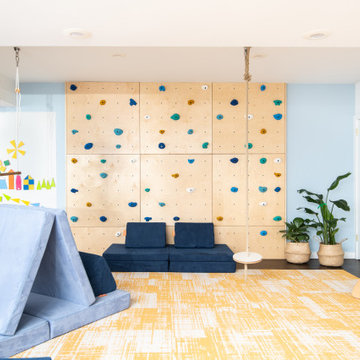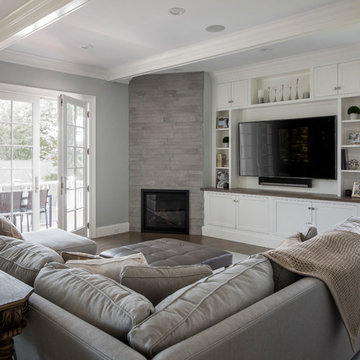ファミリールーム (青い壁) の写真
絞り込み:
資材コスト
並び替え:今日の人気順
写真 2141〜2160 枚目(全 7,183 枚)
1/2
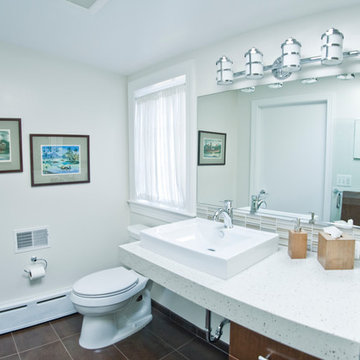
Pak Cheung
The new bathroom in the attic is located in the rear shed dormer we built. The bathroom has universal design features including a vanity top that has an open area under the sink, a low threshold shower, a low niche, and an adjustable showerhead. Since the bathroom has a small window, we added a skylight to bring in more natural light
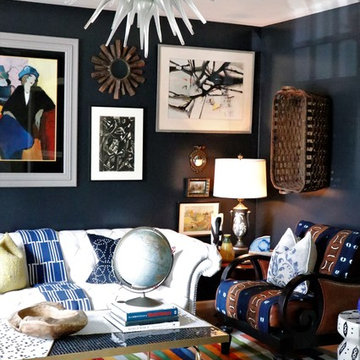
CURE Senior Designer, Cori Dyer's personal home. Takes you through a home tour of her exquisitely designed spaces. Recently Renovated Kitchen, here is what Cori has to say about that process...Initially, I had to have the "upgrade" of thermafoil cabinets, but that was 25 years ago...it was time to bring my trendy kitchen space up to my current design standards! Ann Sachs.... Kelly Wearstler tile were the inspiration for the entire space. Eliminating walls between cabinetry, appliances, and a desk no longer necessary, were just the beginning. Adding a warm morel wood tone to these new cabinets and integrating a wine/coffee station were just some of the updates. I decided to keep the "White Kitchen" on the north side and add the same warm wood tone to the hood. A fresh version of the traditional farmhouse sink, Grohe faucet and Rio Blanc Quartzite were all part of the design. To keep the space open I added floating shelves both on the north side of the white kitchen and again above the wine refrigerator. A great spot in incorporate my love of artwork and travel!
Cure Design Group (636) 294-2343 https://curedesigngroup.com/
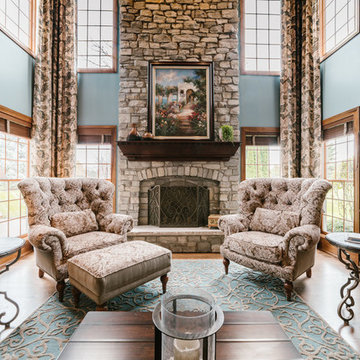
Ryan Ocasio
シカゴにある高級な広いトランジショナルスタイルのおしゃれなオープンリビング (青い壁、無垢フローリング、標準型暖炉、石材の暖炉まわり、埋込式メディアウォール、茶色い床) の写真
シカゴにある高級な広いトランジショナルスタイルのおしゃれなオープンリビング (青い壁、無垢フローリング、標準型暖炉、石材の暖炉まわり、埋込式メディアウォール、茶色い床) の写真
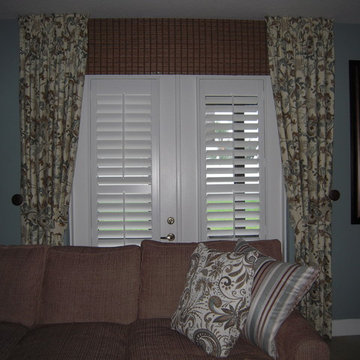
Our most popular design combining a tropical woven wood or bamboo valance with fixed drapery panels to embellish but not cover the window and view.
オーランドにあるお手頃価格の中くらいなトロピカルスタイルのおしゃれなオープンリビング (青い壁、カーペット敷き、据え置き型テレビ) の写真
オーランドにあるお手頃価格の中くらいなトロピカルスタイルのおしゃれなオープンリビング (青い壁、カーペット敷き、据え置き型テレビ) の写真
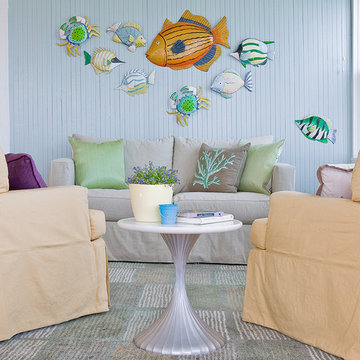
This friendly family room area has an 'under the sea' feeling, with blue painted beadboard as a backdrop for fun aquatic decor. Linen slipcovers protect the furniture and add to the laid-back beach house charm.
Color, playfulness and whimsy combine to create a casual, welcoming summer retreat for empty nesters who still tell us that when they walk through the door they say “Aaahhh” to themselves. WKD took one large room and created 4 different zones: an airy and bright living room area for conversation, a cozy family room area for reading, a dining room area for family meals, and a game table area for games.
The clients have hired us back for phase 2 - giving the kitchen a complete overhaul.
This project was the cover story of Spring 2015 Northshore Magazine: Click Here to Read.
It was also featured in May 2015 Seaside Style Magazine: Click Here to Read.
Photography: Michael J. Lee
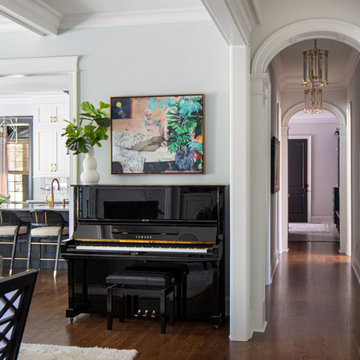
The great room opens out to the beautiful back terrace and pool and is adjacent to the kitchen and breakfast room. I love the trim details down the long hallway behind the kitchen. We designed the trim for this hallway and the coffered ceiling.
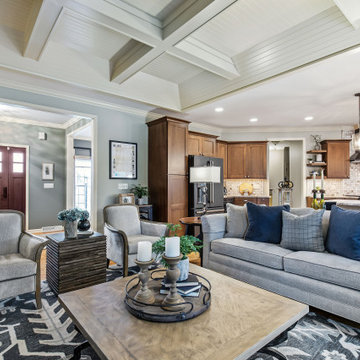
Family room is a blend of traditional and cottage.
ニューヨークにあるトランジショナルスタイルのおしゃれなファミリールーム (青い壁、無垢フローリング、積石の暖炉まわり、格子天井) の写真
ニューヨークにあるトランジショナルスタイルのおしゃれなファミリールーム (青い壁、無垢フローリング、積石の暖炉まわり、格子天井) の写真
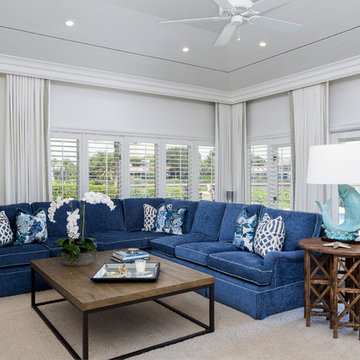
Visual Vero
マイアミにある広いビーチスタイルのおしゃれなオープンリビング (青い壁、濃色無垢フローリング、暖炉なし、埋込式メディアウォール) の写真
マイアミにある広いビーチスタイルのおしゃれなオープンリビング (青い壁、濃色無垢フローリング、暖炉なし、埋込式メディアウォール) の写真
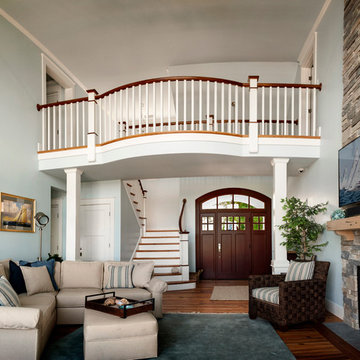
All products are either manufactured at Horner Millwork or distributed by Horner Millwork; Exterior Door by Captiva Wood Doors; Windows by Kolbe Windows & Doors; Interior Custom Cabinetry by Home Genius; Stairs by Cooper Stairworks. Trim is WindsorONE. Interior door is TruStile TS3000 with Emtek Rope Knob.
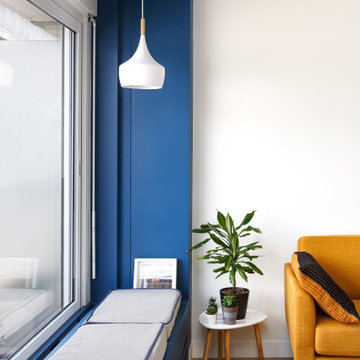
パリにあるお手頃価格の小さなコンテンポラリースタイルのおしゃれなオープンリビング (ライブラリー、青い壁、ラミネートの床、内蔵型テレビ、茶色い床) の写真
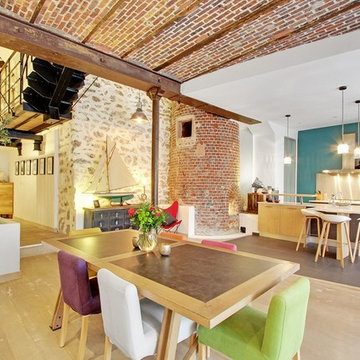
パリにあるラグジュアリーな広いインダストリアルスタイルのおしゃれなファミリールーム (青い壁、淡色無垢フローリング) の写真
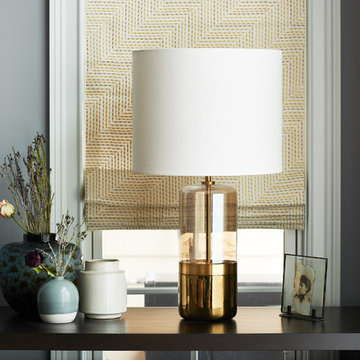
Interior Design services for the family room of the client's home. We wanted to bring the life and color of the outdoors inside for the family to enjoy all year round. Photo by Nate Estenson.
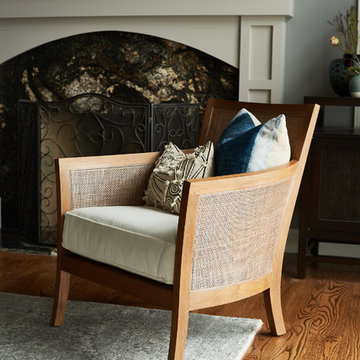
Interior Design services for the family room of the client's home. We wanted to bring the life and color of the outdoors inside for the family to enjoy all year round. Photo by Nate Estenson.
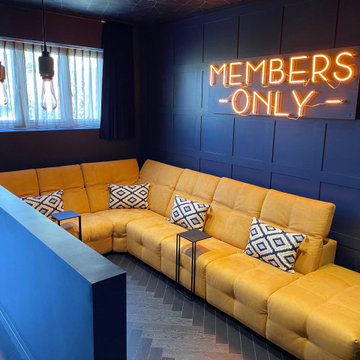
The clients had an unused swimming pool room which doubled up as a gym. They wanted a complete overhaul of the room to create a sports bar/games room. We wanted to create a space that felt like a London members club, dark and atmospheric. We opted for dark navy panelled walls and wallpapered ceiling. A beautiful black parquet floor was installed. Lighting was key in this space. We created a large neon sign as the focal point and added striking Buster and Punch pendant lights to create a visual room divider. The result was a room the clients are proud to say is "instagramable"
ファミリールーム (青い壁) の写真
108
