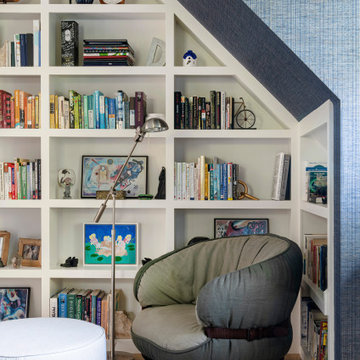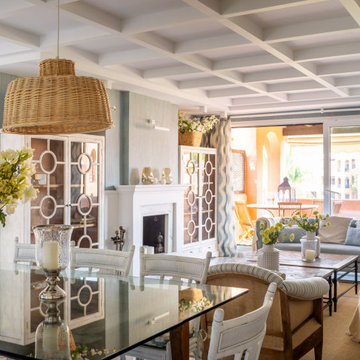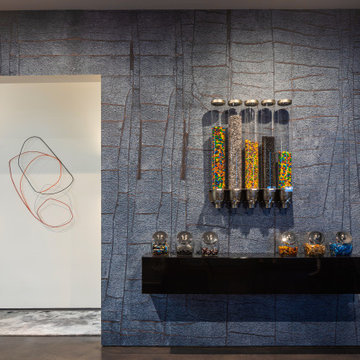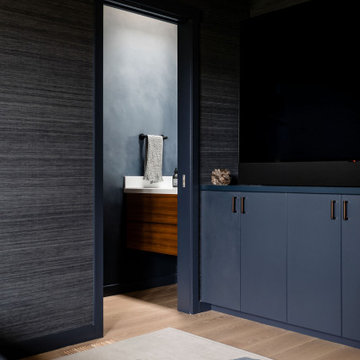ファミリールーム (青い壁、壁紙) の写真

グルノーブルにある高級な小さなトランジショナルスタイルのおしゃれな独立型ファミリールーム (青い壁、淡色無垢フローリング、暖炉なし、テレビなし、茶色い床、壁紙) の写真
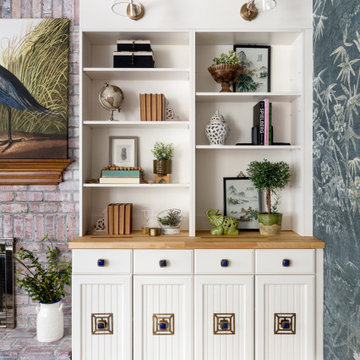
シアトルにある高級なおしゃれなファミリールーム (青い壁、無垢フローリング、標準型暖炉、レンガの暖炉まわり、壁掛け型テレビ、茶色い床、壁紙) の写真
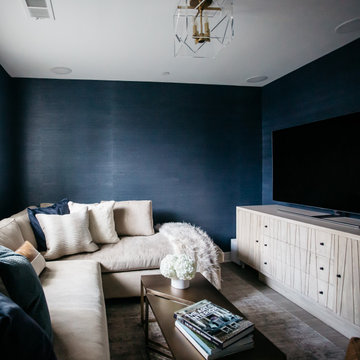
Grasscloth wall covering and a plushy sectional make this basement the perfect spot to cuddle up and catch up on favorite shows.
ワシントンD.C.にあるお手頃価格の小さなトランジショナルスタイルのおしゃれなファミリールーム (青い壁、無垢フローリング、茶色い床、壁紙) の写真
ワシントンD.C.にあるお手頃価格の小さなトランジショナルスタイルのおしゃれなファミリールーム (青い壁、無垢フローリング、茶色い床、壁紙) の写真

フィラデルフィアにある高級な中くらいなトラディショナルスタイルのおしゃれな独立型ファミリールーム (青い壁、濃色無垢フローリング、標準型暖炉、レンガの暖炉まわり、茶色い床、塗装板張りの壁、壁紙) の写真
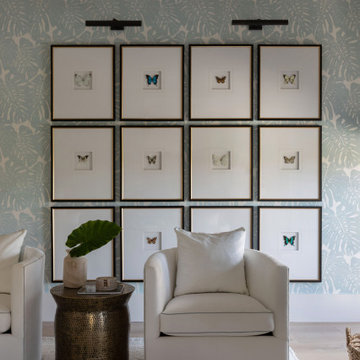
他の地域にある高級な広いビーチスタイルのおしゃれな独立型ファミリールーム (青い壁、淡色無垢フローリング、壁掛け型テレビ、茶色い床、格子天井、壁紙) の写真
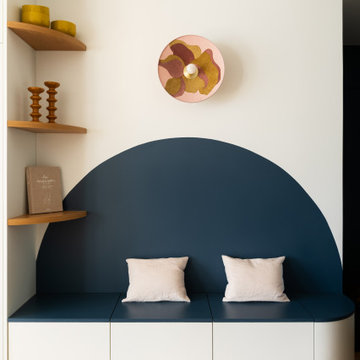
Une entrée marquée avec la peinture Abysse de chez Atelier Germain que l’on découvre en fil conducteur sur la banquette du séjour qui sert aussi de banc de rangement et de coin lecture pour les enfants.
Il fallait créer une unité entre l’entrée et le séjour
on retrouve le bleu aussi dans le papier peint.
Une projet 100% sur-mesure.
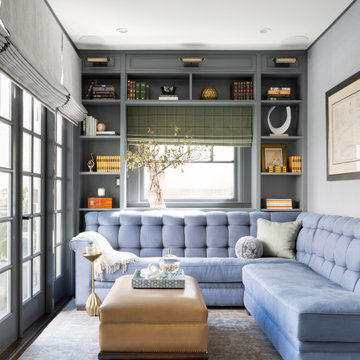
Already a beauty, this classic Edwardian had a few open opportunities for transformation when we came along. Our clients had a vision of what they wanted for their space and we were able to bring it all to life.
First up - transform the ignored Powder Bathroom into a showstopper. In collaboration with decorative artists, we created a dramatic and moody moment while incorporating the home's traditional elements and mixing in contemporary silhouettes.
Next on the list, we reimagined a sitting room off the heart of the home to a more functional, comfortable, and inviting space. The result was a handsome Den with custom built-in bookcases to showcase family photos and signature reading as well three times the seating capacity than before. Now our clients have a space comfortable enough to watch football and classy enough to host a whiskey tasting.
We rounded out this project with a bit of sprucing in the Foyer and Stairway. A favorite being the alluring bordeaux bench fitted just right to fit in a niche by the stairs. Perfect place to perch and admire our client's captivating art collection.

Je suis ravie de vous dévoiler une de mes réalisations :
un meuble de bar sur mesure, niché au cœur d'un magnifique appartement haussmannien. Fusionnant l'élégance intemporelle de l'architecture haussmannienne avec une modernité raffinée, ce meuble est bien plus qu'un simple lieu de stockage - c'est une pièce maîtresse, une invitation à la convivialité et au partage.
Lorsque j'ai débuté ce projet, mon objectif était clair : respecter et mettre en valeur l'authenticité de cet appartement tout en y ajoutant une touche contemporaine. Les moulures, les cheminées en marbre et les parquets en point de Hongrie se marient à merveille avec ce meuble de bar, dont le design et les matériaux ont été choisis avec soin pour créer une harmonie parfaite.
www.karineperez.com
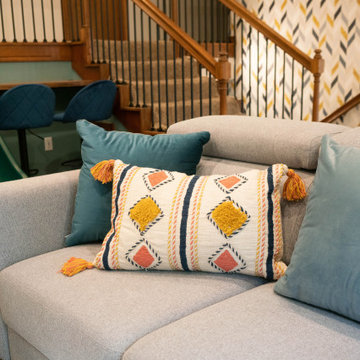
Designer: Fernanda Edwards
他の地域にあるお手頃価格の中くらいなコンテンポラリースタイルのおしゃれなオープンリビング (青い壁、カーペット敷き、ベージュの床、壁紙) の写真
他の地域にあるお手頃価格の中くらいなコンテンポラリースタイルのおしゃれなオープンリビング (青い壁、カーペット敷き、ベージュの床、壁紙) の写真

Le film culte de 1955 avec Cary Grant et Grace Kelly "To Catch a Thief" a été l'une des principales source d'inspiration pour la conception de cet appartement glamour en duplex près de Milan. Le Studio Catoir a eu carte blanche pour la conception et l'esthétique de l'appartement. Tous les meubles, qu'ils soient amovibles ou intégrés, sont signés Studio Catoir, la plupart sur mesure, de même que les cheminées, la menuiserie, les poignées de porte et les tapis. Un appartement plein de caractère et de personnalité, avec des touches ludiques et des influences rétro dans certaines parties de l'appartement.

A 2000 sq. ft. family home for four in the well-known Chelsea gallery district. This loft was developed through the renovation of two apartments and developed to be a more open space. Besides its interiors, the home’s star quality is its ability to capture light thanks to its oversized windows, soaring 11ft ceilings, and whitewash wood floors. To complement the lighting from the outside, the inside contains Flos and a Patricia Urquiola chandelier. The apartment’s unique detail is its media room or “treehouse” that towers over the entrance and the perfect place for kids to play and entertain guests—done in an American industrial chic style.
Featured brands include: Dornbracht hardware, Flos, Artemide, and Tom Dixon lighting, Marmorino brick fireplace, Duravit fixtures, Robern medicine cabinets, Tadelak plaster walls, and a Patricia Urquiola chandelier.
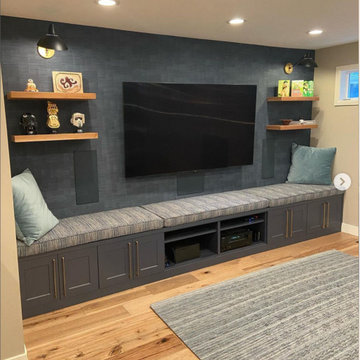
A simple media wall that took unbelievably NINE different skilled sub contractors to accomplish. Details are everything and if you don’t notice them, we did it right!
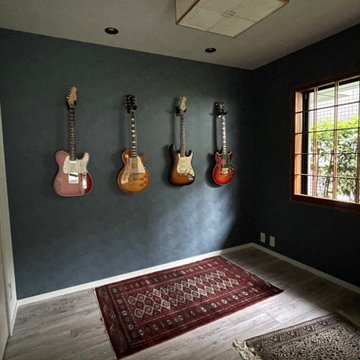
6畳の和室と一間の押入計7.5畳を、あえて小さな4.5畳のスタジオと3畳のファミリークローゼットに変更
廊下からもスタジオからも出入りできるようになっています
テレワーク時の家族の書斎、音楽好きのご主人が楽器と過ごすスタジオ、遠方の家族や友人が落ち着いて宿泊できるゲストルーム、多機能でありながら既存の障子や和紙照明を残すことで、落ち着いた雰囲気に。
「レッチリのスタジオ風にしたい!」と最初に拝見したインディゴの部屋+和風のしょうじテイストや木目をわずかに残した白い巾木が、
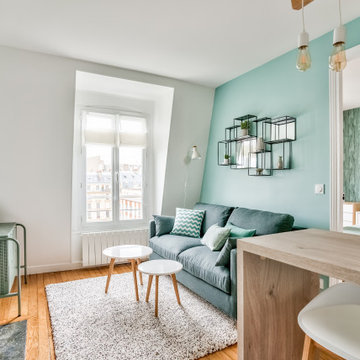
Salon et chambre se répondent en couleur pour créer un esprit "suite"
パリにある小さなコンテンポラリースタイルのおしゃれなロフトリビング (青い壁、淡色無垢フローリング、壁紙) の写真
パリにある小さなコンテンポラリースタイルのおしゃれなロフトリビング (青い壁、淡色無垢フローリング、壁紙) の写真
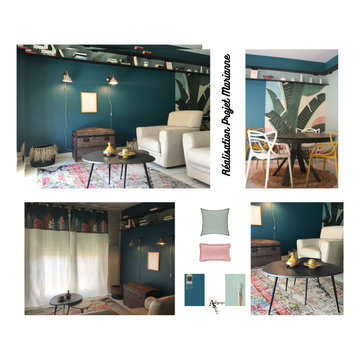
Planche tendance du salon / repas
グルノーブルにあるお手頃価格の中くらいなトロピカルスタイルのおしゃれなオープンリビング (青い壁、テレビなし、壁紙) の写真
グルノーブルにあるお手頃価格の中くらいなトロピカルスタイルのおしゃれなオープンリビング (青い壁、テレビなし、壁紙) の写真
ファミリールーム (青い壁、壁紙) の写真
1

