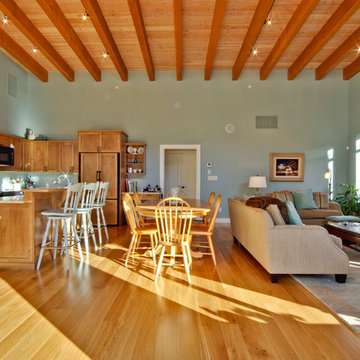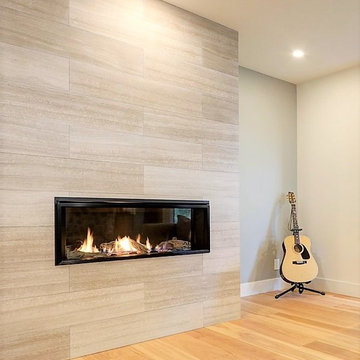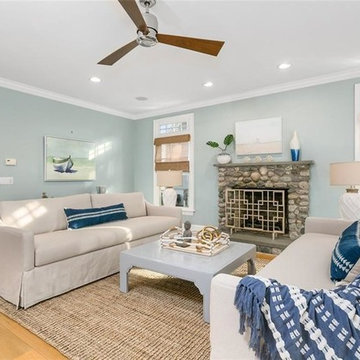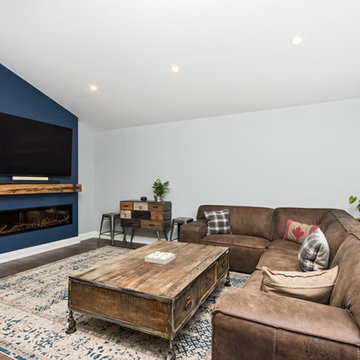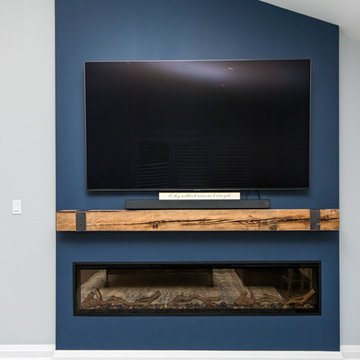ファミリールーム
並び替え:今日の人気順
写真 1〜20 枚目(全 26 枚)

The family room that doubles as the home office, is serving up a cozy fireplace glow, and netflix for each and every family member.
ニューヨークにある高級な中くらいなカントリー風のおしゃれなオープンリビング (青い壁、淡色無垢フローリング、吊り下げ式暖炉、塗装板張りの暖炉まわり、壁掛け型テレビ、ベージュの床、塗装板張りの壁) の写真
ニューヨークにある高級な中くらいなカントリー風のおしゃれなオープンリビング (青い壁、淡色無垢フローリング、吊り下げ式暖炉、塗装板張りの暖炉まわり、壁掛け型テレビ、ベージュの床、塗装板張りの壁) の写真

Rénovation complète de la partie jour ( Salon,Salle a manger, entrée) d'une villa de plus de 200m² dans les Hautes-Alpes. Nous avons conservé les tomettes au sol ainsi que les poutres apparentes.
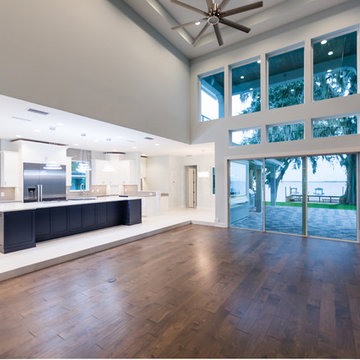
This 5466 SF custom home sits high on a bluff overlooking the St Johns River with wide views of downtown Jacksonville. The home includes five bedrooms, five and a half baths, formal living and dining rooms, a large study and theatre. An extensive rear lanai with outdoor kitchen and balcony take advantage of the riverfront views. A two-story great room with demonstration kitchen featuring Miele appliances is the central core of the home.
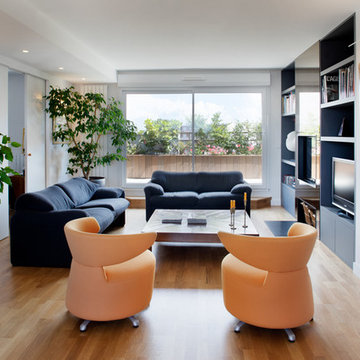
© credit photos Jérémie Blancféné
ディジョンにあるモダンスタイルのおしゃれなファミリールーム (青い壁、淡色無垢フローリング、吊り下げ式暖炉、埋込式メディアウォール) の写真
ディジョンにあるモダンスタイルのおしゃれなファミリールーム (青い壁、淡色無垢フローリング、吊り下げ式暖炉、埋込式メディアウォール) の写真
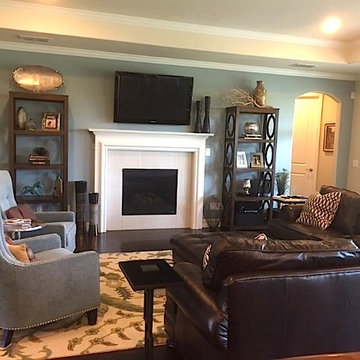
After picture of Family Room in a new home. Wood flooring, blue wall, new furnishings, rug, and accessories with a mounted TV.
ダラスにある高級な中くらいなトランジショナルスタイルのおしゃれなオープンリビング (青い壁、濃色無垢フローリング、吊り下げ式暖炉、木材の暖炉まわり、壁掛け型テレビ、茶色い床) の写真
ダラスにある高級な中くらいなトランジショナルスタイルのおしゃれなオープンリビング (青い壁、濃色無垢フローリング、吊り下げ式暖炉、木材の暖炉まわり、壁掛け型テレビ、茶色い床) の写真
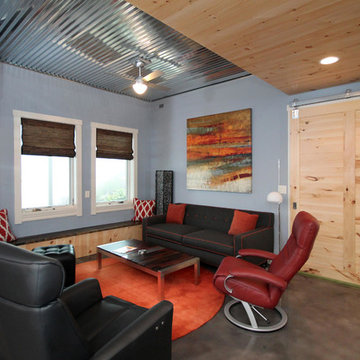
Jennifer Coates - photographer
高級な中くらいなコンテンポラリースタイルのおしゃれなオープンリビング (青い壁、コンクリートの床、壁掛け型テレビ、ホームバー、吊り下げ式暖炉、金属の暖炉まわり、茶色い床) の写真
高級な中くらいなコンテンポラリースタイルのおしゃれなオープンリビング (青い壁、コンクリートの床、壁掛け型テレビ、ホームバー、吊り下げ式暖炉、金属の暖炉まわり、茶色い床) の写真
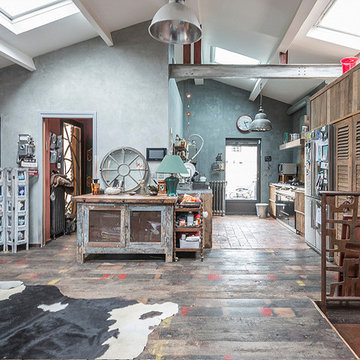
Renaud Aumaitre
パリにあるお手頃価格の広いインダストリアルスタイルのおしゃれなオープンリビング (青い壁、塗装フローリング、吊り下げ式暖炉) の写真
パリにあるお手頃価格の広いインダストリアルスタイルのおしゃれなオープンリビング (青い壁、塗装フローリング、吊り下げ式暖炉) の写真
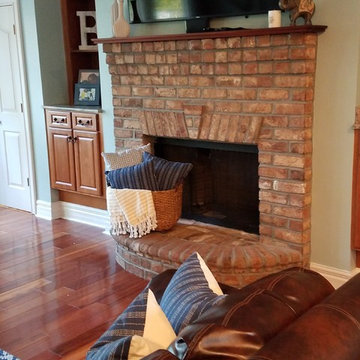
ウィルミントンにあるお手頃価格の中くらいなコンテンポラリースタイルのおしゃれなオープンリビング (青い壁、淡色無垢フローリング、吊り下げ式暖炉、レンガの暖炉まわり、埋込式メディアウォール、茶色い床) の写真
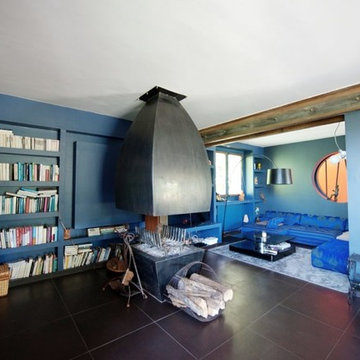
LILM
他の地域にあるラグジュアリーな巨大なコンテンポラリースタイルのおしゃれなオープンリビング (ライブラリー、青い壁、セラミックタイルの床、吊り下げ式暖炉、金属の暖炉まわり、グレーの床) の写真
他の地域にあるラグジュアリーな巨大なコンテンポラリースタイルのおしゃれなオープンリビング (ライブラリー、青い壁、セラミックタイルの床、吊り下げ式暖炉、金属の暖炉まわり、グレーの床) の写真
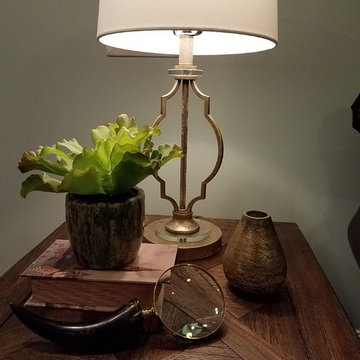
ウィルミントンにあるお手頃価格の中くらいなコンテンポラリースタイルのおしゃれなオープンリビング (青い壁、淡色無垢フローリング、吊り下げ式暖炉、レンガの暖炉まわり、埋込式メディアウォール、茶色い床) の写真
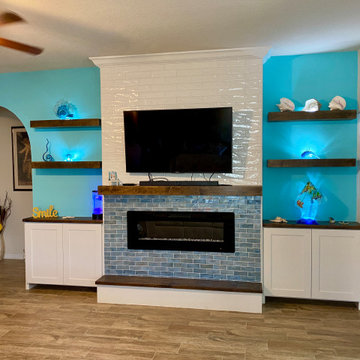
Perfect blend of Coastal decor to brighten your living room! Designed with the customers art in mind, color and lighting were essential!
オーランドにある高級な広いビーチスタイルのおしゃれなファミリールーム (青い壁、セラミックタイルの床、吊り下げ式暖炉、タイルの暖炉まわり、埋込式メディアウォール、茶色い床、板張り壁) の写真
オーランドにある高級な広いビーチスタイルのおしゃれなファミリールーム (青い壁、セラミックタイルの床、吊り下げ式暖炉、タイルの暖炉まわり、埋込式メディアウォール、茶色い床、板張り壁) の写真
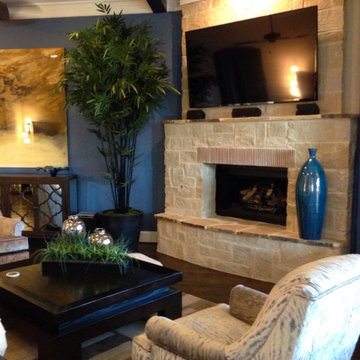
Completed new Family Room with furnishings, art, rug, and draperies.
ダラスにある高級なトランジショナルスタイルのおしゃれな独立型ファミリールーム (青い壁、濃色無垢フローリング、吊り下げ式暖炉、石材の暖炉まわり、壁掛け型テレビ、茶色い床) の写真
ダラスにある高級なトランジショナルスタイルのおしゃれな独立型ファミリールーム (青い壁、濃色無垢フローリング、吊り下げ式暖炉、石材の暖炉まわり、壁掛け型テレビ、茶色い床) の写真
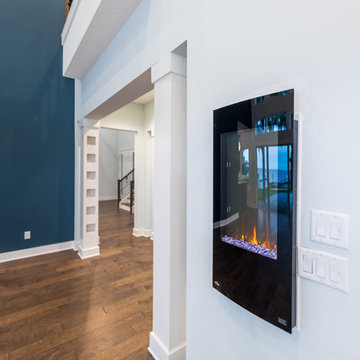
This 5466 SF custom home sits high on a bluff overlooking the St Johns River with wide views of downtown Jacksonville. The home includes five bedrooms, five and a half baths, formal living and dining rooms, a large study and theatre. An extensive rear lanai with outdoor kitchen and balcony take advantage of the riverfront views. A two-story great room with demonstration kitchen featuring Miele appliances is the central core of the home.
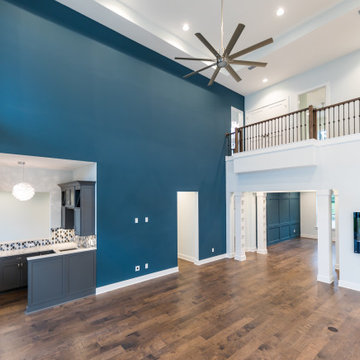
This 5466 SF custom home sits high on a bluff overlooking the St Johns River with wide views of downtown Jacksonville. The home includes five bedrooms, five and a half baths, formal living and dining rooms, a large study and theatre. An extensive rear lanai with outdoor kitchen and balcony take advantage of the riverfront views. A two-story great room with demonstration kitchen featuring Miele appliances is the central core of the home.
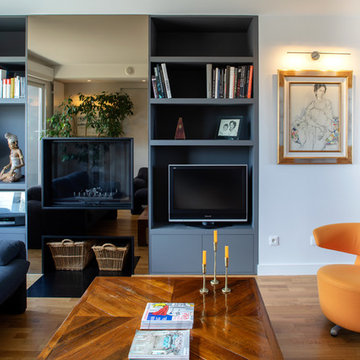
© credit photos Jérémie Blancféné
ディジョンにあるモダンスタイルのおしゃれなファミリールーム (青い壁、淡色無垢フローリング、吊り下げ式暖炉、埋込式メディアウォール) の写真
ディジョンにあるモダンスタイルのおしゃれなファミリールーム (青い壁、淡色無垢フローリング、吊り下げ式暖炉、埋込式メディアウォール) の写真
1
