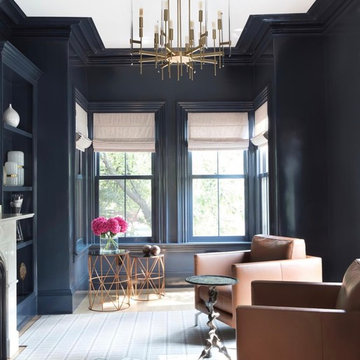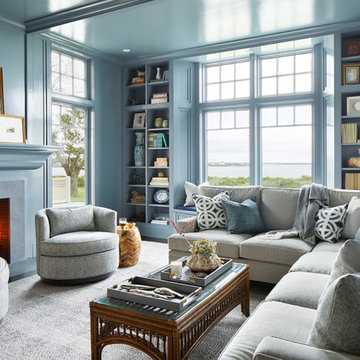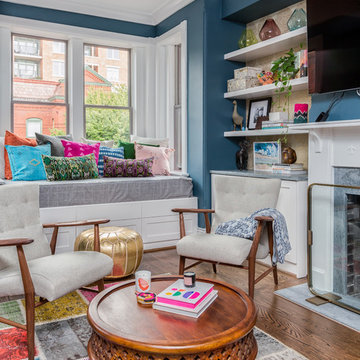ファミリールーム (青い壁、マルチカラーの壁) の写真

Donna Griffith for House and Home Magazine
トロントにある高級な小さなトラディショナルスタイルのおしゃれなファミリールーム (青い壁、標準型暖炉、カーペット敷き、ペルシャ絨毯) の写真
トロントにある高級な小さなトラディショナルスタイルのおしゃれなファミリールーム (青い壁、標準型暖炉、カーペット敷き、ペルシャ絨毯) の写真
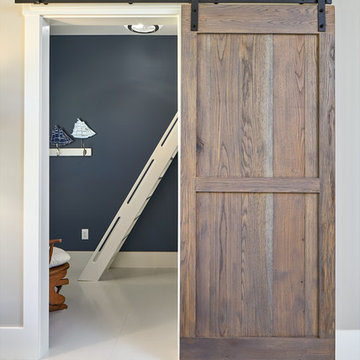
The barn door opens into the bonus room, providing architectural appeal and a little privacy for the bonus room too. White tile flooring makes for easy maintenance. The alabaster white crown molding and baseboard are a wonderful contrast to the navy blue for a nautical look.

ミネアポリスにあるビーチスタイルのおしゃれな独立型ファミリールーム (ライブラリー、青い壁、濃色無垢フローリング、標準型暖炉、タイルの暖炉まわり、表し梁、塗装板張りの天井) の写真

Interior Desing Rendering: open concept living room with an amazing natural lighting
中くらいなモダンスタイルのおしゃれなオープンリビング (マルチカラーの壁、濃色無垢フローリング、茶色い床、クロスの天井、壁紙) の写真
中くらいなモダンスタイルのおしゃれなオープンリビング (マルチカラーの壁、濃色無垢フローリング、茶色い床、クロスの天井、壁紙) の写真

Famliy room remodel with painted fireplace
ワシントンD.C.にあるお手頃価格の中くらいなトランジショナルスタイルのおしゃれなオープンリビング (茶色い床、三角天井、青い壁、無垢フローリング、標準型暖炉、レンガの暖炉まわり、コーナー型テレビ) の写真
ワシントンD.C.にあるお手頃価格の中くらいなトランジショナルスタイルのおしゃれなオープンリビング (茶色い床、三角天井、青い壁、無垢フローリング、標準型暖炉、レンガの暖炉まわり、コーナー型テレビ) の写真

ニューヨークにあるトランジショナルスタイルのおしゃれな独立型ファミリールーム (ライブラリー、青い壁、無垢フローリング、標準型暖炉、テレビなし、茶色い床、パネル壁) の写真

Hiding all the family games, paperwork and gubbins these bespoke designed shelves and cabinetry are painted in Basalt by Little Greene, hiding the TV. Styling is key to the open shelving

ニューヨークにあるお手頃価格の中くらいなビーチスタイルのおしゃれなオープンリビング (ゲームルーム、青い壁、磁器タイルの床、暖炉なし、壁掛け型テレビ、ベージュの床) の写真

Having successfully designed the then bachelor’s penthouse residence at the Waldorf Astoria, Kadlec Architecture + Design was retained to combine 2 units into a full floor residence in the historic Palmolive building in Chicago. The couple was recently married and have five older kids between them all in their 20s. She has 2 girls and he has 3 boys (Think Brady bunch). Nate Berkus and Associates was the interior design firm, who is based in Chicago as well, so it was a fun collaborative process.
Details:
-Brass inlay in natural oak herringbone floors running the length of the hallway, which joins in the rotunda.
-Bronze metal and glass doors bring natural light into the interior of the residence and main hallway as well as highlight dramatic city and lake views.
-Billiards room is paneled in walnut with navy suede walls. The bar countertop is zinc.
-Kitchen is black lacquered with grass cloth walls and has two inset vintage brass vitrines.
-High gloss lacquered office
-Lots of vintage/antique lighting from Paris flea market (dining room fixture, over-scaled sconces in entry)
-World class art collection
Photography: Tony Soluri, Interior Design: Nate Berkus Interiors and Sasha Adler Design
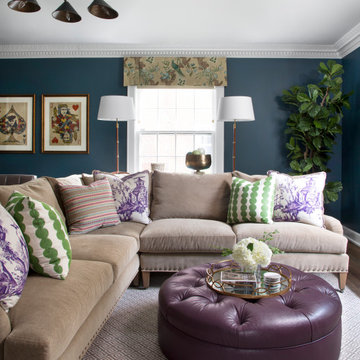
Moody Family Room with Pops of Color, Photo by Emily Minton Redfield
シカゴにある広いトランジショナルスタイルのおしゃれな独立型ファミリールーム (青い壁、無垢フローリング、暖炉なし、茶色い床) の写真
シカゴにある広いトランジショナルスタイルのおしゃれな独立型ファミリールーム (青い壁、無垢フローリング、暖炉なし、茶色い床) の写真
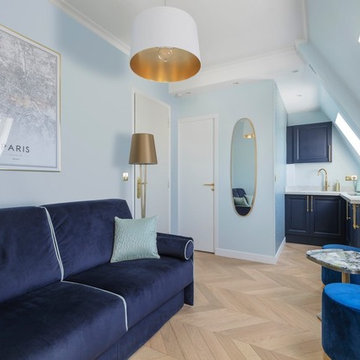
Crédit photos : Stéphane Durieu
パリにある低価格の小さなトランジショナルスタイルのおしゃれなロフトリビング (青い壁、淡色無垢フローリング、壁掛け型テレビ) の写真
パリにある低価格の小さなトランジショナルスタイルのおしゃれなロフトリビング (青い壁、淡色無垢フローリング、壁掛け型テレビ) の写真

Stephani Buchman Photography
トロントにある中くらいなトランジショナルスタイルのおしゃれなファミリールーム (青い壁、淡色無垢フローリング、暖炉なし、壁掛け型テレビ、アクセントウォール) の写真
トロントにある中くらいなトランジショナルスタイルのおしゃれなファミリールーム (青い壁、淡色無垢フローリング、暖炉なし、壁掛け型テレビ、アクセントウォール) の写真
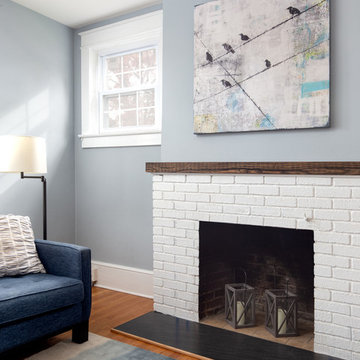
We replaced the old fireplace hearth with the same honed black granite used in the nearby kitchen. Repeating the finish in the living room helps to unify the spaces.
Photos: Jenn Verrier Photography
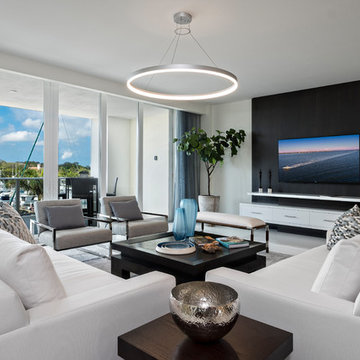
Crisp contemporary Azure condominium in Palm Beach Gardens, FL. With modern details and finishes, this contemporary home has crisp and clean look while still feeling cozy and at home.
ファミリールーム (青い壁、マルチカラーの壁) の写真
1



