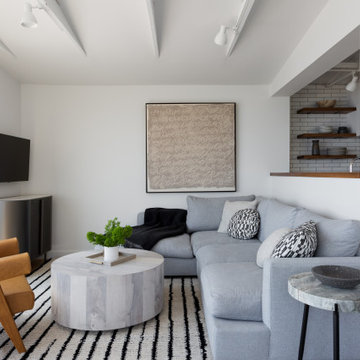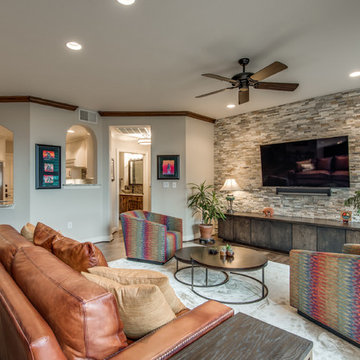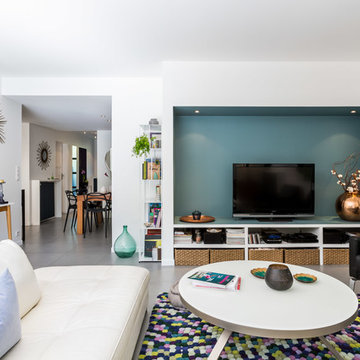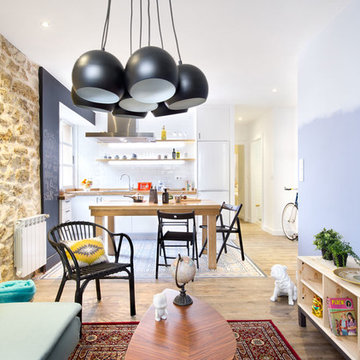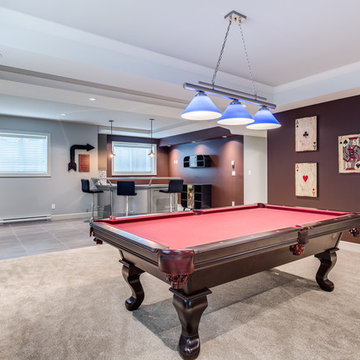オープンリビング (マルチカラーの壁) の写真
絞り込み:
資材コスト
並び替え:今日の人気順
写真 121〜140 枚目(全 1,389 枚)
1/3
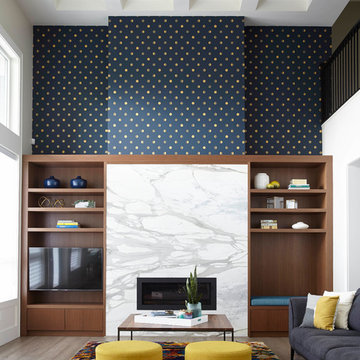
Designed by Mak Interiors
バンクーバーにあるラグジュアリーな中くらいなコンテンポラリースタイルのおしゃれなオープンリビング (淡色無垢フローリング、標準型暖炉、石材の暖炉まわり、マルチカラーの壁、埋込式メディアウォール、マルチカラーの床) の写真
バンクーバーにあるラグジュアリーな中くらいなコンテンポラリースタイルのおしゃれなオープンリビング (淡色無垢フローリング、標準型暖炉、石材の暖炉まわり、マルチカラーの壁、埋込式メディアウォール、マルチカラーの床) の写真

This beautiful sitting room is the perfect spot to relax by the fireplace, visit with family and friends, or play this Steinway Baby Grand Piano. A stone wall with a gas fireplace and stone mantle is flanked by large windows. A great focal point in this room. Large wood beams and fluted columns complete this space.
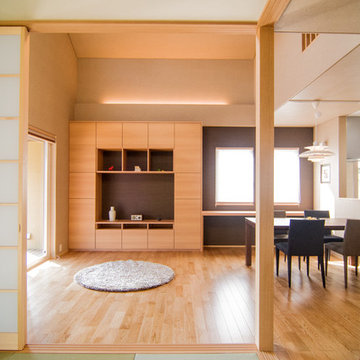
バリアフリーの和室から見たLDK。
造り付けのTVボードは収納力も充分です。
他の地域にある和風のおしゃれなオープンリビング (マルチカラーの壁、淡色無垢フローリング、ベージュの床) の写真
他の地域にある和風のおしゃれなオープンリビング (マルチカラーの壁、淡色無垢フローリング、ベージュの床) の写真
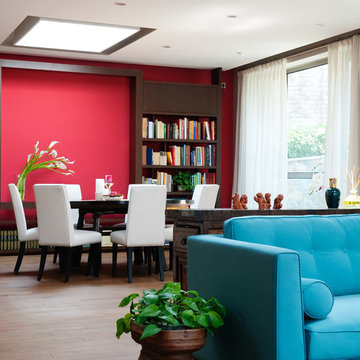
Dining and family room lit by skylights and surrounded by large panel windows. Bright colors liven the room mostly done in natural materials - bamboo floors, linen sheers, wooden bookcase. Built in bookshelves features a hidden projection screen. Interiors designed by Blake Civiello. Photos by Philippe Le Berre
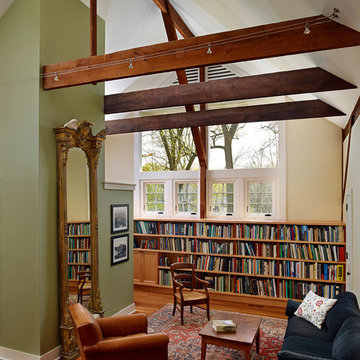
Jeffrey Totaro, Photographer
フィラデルフィアにあるラグジュアリーな中くらいなカントリー風のおしゃれなオープンリビング (ライブラリー、マルチカラーの壁、無垢フローリング、テレビなし、アクセントウォール) の写真
フィラデルフィアにあるラグジュアリーな中くらいなカントリー風のおしゃれなオープンリビング (ライブラリー、マルチカラーの壁、無垢フローリング、テレビなし、アクセントウォール) の写真
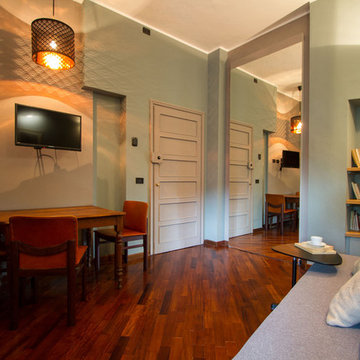
l’appartamento è stato progettato per un affitto di breve termine. Abbiamo deciso di sperimentare con colori scuri ed elementi dorati. Per ingrandire lo spazio abbiamo installato un grande specchio che ne ha aumentato la profondità.

Adriano Castelli © 2017 Houzz
ミラノにある中くらいなモダンスタイルのおしゃれなオープンリビング (ミュージックルーム、マルチカラーの壁、淡色無垢フローリング、暖炉なし、埋込式メディアウォール、ベージュの床) の写真
ミラノにある中くらいなモダンスタイルのおしゃれなオープンリビング (ミュージックルーム、マルチカラーの壁、淡色無垢フローリング、暖炉なし、埋込式メディアウォール、ベージュの床) の写真
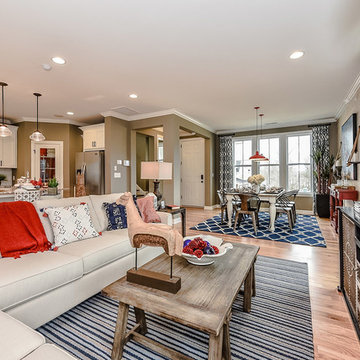
Introducing the Courtyard Collection at Sonoma, located near Ballantyne in Charlotte. These 51 single-family homes are situated with a unique twist, and are ideal for people looking for the lifestyle of a townhouse or condo, without shared walls. Lawn maintenance is included! All homes include kitchens with granite counters and stainless steel appliances, plus attached 2-car garages. Our 3 model homes are open daily! Schools are Elon Park Elementary, Community House Middle, Ardrey Kell High. The Hanna is a 2-story home which has everything you need on the first floor, including a Kitchen with an island and separate pantry, open Family/Dining room with an optional Fireplace, and the laundry room tucked away. Upstairs is a spacious Owner's Suite with large walk-in closet, double sinks, garden tub and separate large shower. You may change this to include a large tiled walk-in shower with bench seat and separate linen closet. There are also 3 secondary bedrooms with a full bath with double sinks.
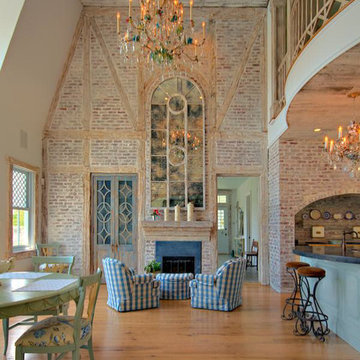
This Fritz Kreuger designed French Country style home opens its cathedral ceilings to a dramatic kitchen /great room area where Joseph Macaya created a lime wash finish for the brick wall throughout. He and his staff inlaid the wall and ceiling surfaces with repurposed antique barn wood beams.
All painting, plastering and refinishing/faux finishing was done on site by Decorative Philosophy with Joseph Macaya leading the way.
Photography: Joseph Macaya
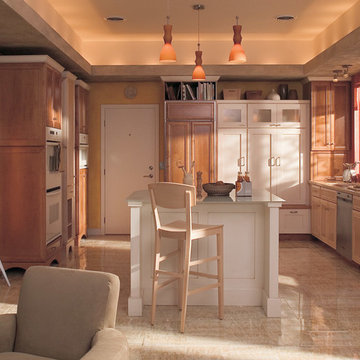
Open kitchen, eating and living area. Cabinets extend into the living area making the spaces feel well integrated and cohesive. Tile floor throughout the space. Recessed ceiling with LED lights in kitchen and dining areas.
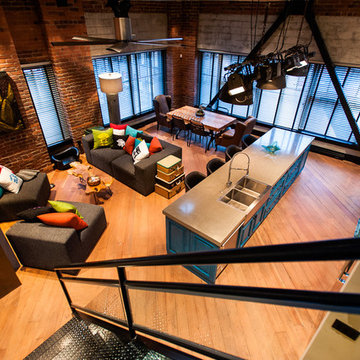
Beyond Beige Interior Design,
www.beyondbeige.com
Ph: 604-876-3800
Randal Kurt Photography,
Craftwork Construction,
Scott Landon Antiques.
バンクーバーにあるインダストリアルスタイルのおしゃれなオープンリビング (淡色無垢フローリング、マルチカラーの壁) の写真
バンクーバーにあるインダストリアルスタイルのおしゃれなオープンリビング (淡色無垢フローリング、マルチカラーの壁) の写真

This is the informal den or family room of the home. Slipcovers were used on the lighter colored items to keep everything washable and easy to maintain. Coffee tables were replaced with two oversized tufted ottomans in dark gray which sit on a custom made beige and cream zebra pattern rug. The lilac and white wallpaper was carried to this room from the adjacent kitchen. Dramatic linen window treatments were hung on oversized black wood rods, giving the room height and importance.
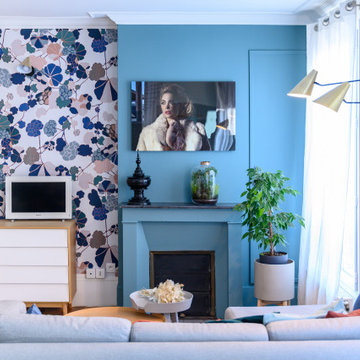
マルセイユにあるお手頃価格の中くらいなモダンスタイルのおしゃれなオープンリビング (マルチカラーの壁、淡色無垢フローリング、標準型暖炉、据え置き型テレビ) の写真
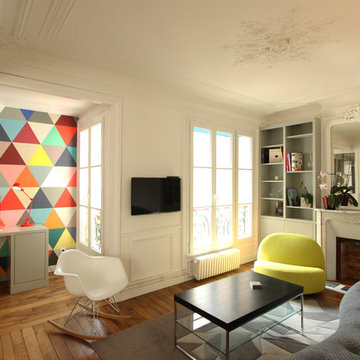
Camille Hermand Architectures
パリにあるお手頃価格の広いコンテンポラリースタイルのおしゃれなオープンリビング (無垢フローリング、標準型暖炉、壁掛け型テレビ、石材の暖炉まわり、マルチカラーの壁) の写真
パリにあるお手頃価格の広いコンテンポラリースタイルのおしゃれなオープンリビング (無垢フローリング、標準型暖炉、壁掛け型テレビ、石材の暖炉まわり、マルチカラーの壁) の写真
オープンリビング (マルチカラーの壁) の写真
7
