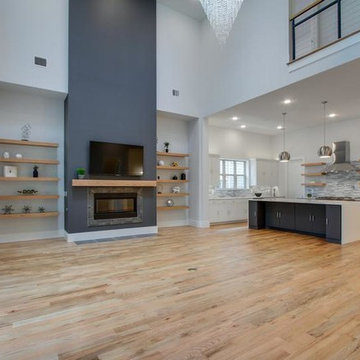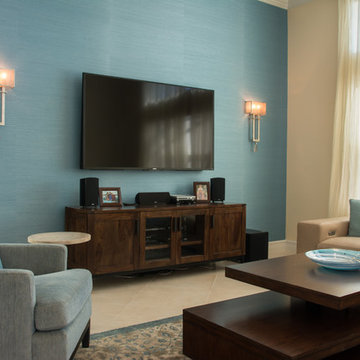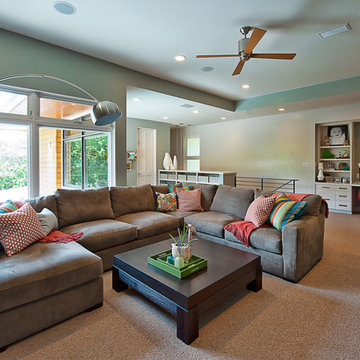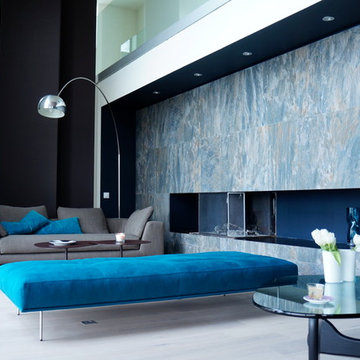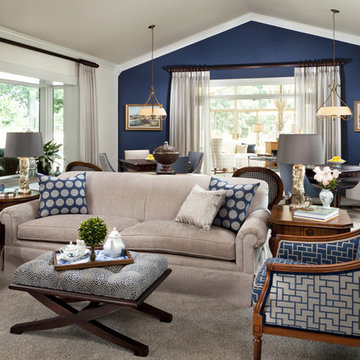オープンリビング (マルチカラーの壁) の写真
絞り込み:
資材コスト
並び替え:今日の人気順
写真 81〜100 枚目(全 1,389 枚)
1/3
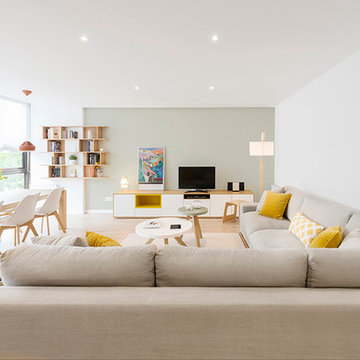
Proyecto: Ramón Turró, Beivide Studio - Interiorismo. Barcelona
Fotografía: @bea schulze
バルセロナにある高級な中くらいな北欧スタイルのおしゃれなオープンリビング (マルチカラーの壁、淡色無垢フローリング、暖炉なし、埋込式メディアウォール) の写真
バルセロナにある高級な中くらいな北欧スタイルのおしゃれなオープンリビング (マルチカラーの壁、淡色無垢フローリング、暖炉なし、埋込式メディアウォール) の写真
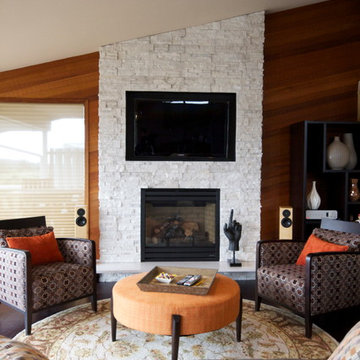
There were a few goals for this main level living space remodel, first and for most to enhance the breath taking views of the Tacoma Narrows Strait of the Puget Sound. Secondly to also enhance and restore the original mid-century architecture and lastly to modernize the spaces with style and functionality. The layout changed by removing the walls separating the kitchen and entryway from the living spaces along with reducing the coat closet from 72 inches wide to 48 wide opening up the entry space. The original wood wall provides the mid-century architecture by combining the wood wall with the rich cork floors and contrasting them both with the floor to ceiling crisp white stacked slate fireplace we created the modern feel the client desired. Adding to the contrast of the warm wood tones the kitchen features the cool grey custom modern cabinetry, white and grey quartz countertops with an eye popping blue crystal quartz on the raise island countertop and bar top. To balance the wood wall the bar cabinetry on the opposite side of the space was finished in a honey stain. The furniture pieces are primarily blue and grey hues to coordinate with the beautiful glass tiled backsplash and crystal blue countertops in the kitchen. Lastly the accessories and accents are a combination of oranges and greens to follow in the mid-century color pallet and contrast the blue hues.
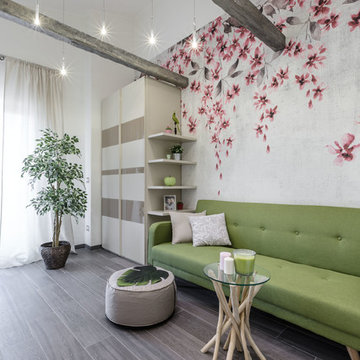
ミラノにある中くらいなコンテンポラリースタイルのおしゃれなオープンリビング (マルチカラーの壁、磁器タイルの床) の写真
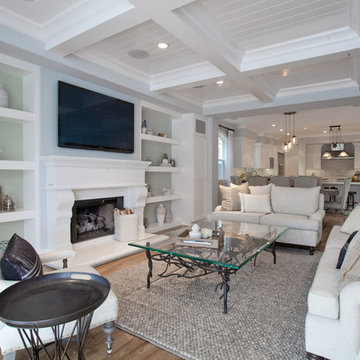
Coastal Luxe interior design by Lindye Galloway Design. Open layout family room design with custom furniture.
オレンジカウンティにある高級な広いビーチスタイルのおしゃれなオープンリビング (淡色無垢フローリング、標準型暖炉、壁掛け型テレビ、マルチカラーの壁、木材の暖炉まわり) の写真
オレンジカウンティにある高級な広いビーチスタイルのおしゃれなオープンリビング (淡色無垢フローリング、標準型暖炉、壁掛け型テレビ、マルチカラーの壁、木材の暖炉まわり) の写真

Caddy Shack / Pac-Man Theme Game Room / Bar with Custom Made Jumbotron, Theme Paint, Worlds Largest Pac-Man, Pool Table, Golden Tee and Table Top Touchscreen Arcade.
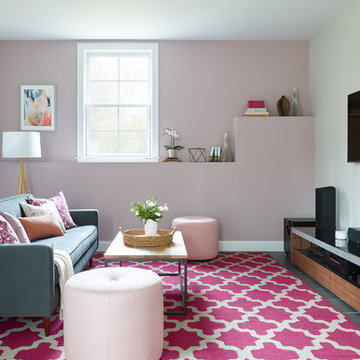
A family contacted us to come up with a basement renovation design project including wet bar, wine cellar, and family media room. The owners had modern sensibilities and wanted an interesting color palette.
Photography: Jared Kuzia
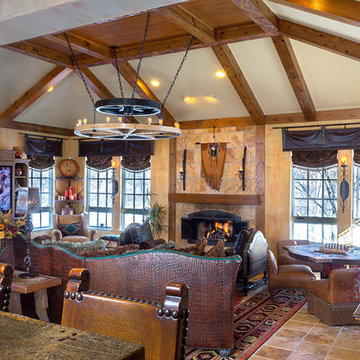
The scale of the vaulted space is made more intimate with the over-sized architectural salvage light fixture.
Michael A. Foley Photography
コロンバスにあるラグジュアリーな巨大なサンタフェスタイルのおしゃれなオープンリビング (マルチカラーの壁、セラミックタイルの床、標準型暖炉、タイルの暖炉まわり、埋込式メディアウォール) の写真
コロンバスにあるラグジュアリーな巨大なサンタフェスタイルのおしゃれなオープンリビング (マルチカラーの壁、セラミックタイルの床、標準型暖炉、タイルの暖炉まわり、埋込式メディアウォール) の写真
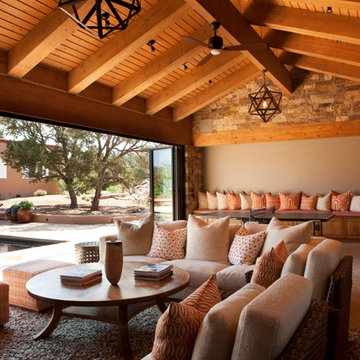
multi patterned textiles of orange and white extend the outdoors into this Pool House.
Photographed by Kate Russell
アルバカーキにある高級な広いラスティックスタイルのおしゃれなオープンリビング (マルチカラーの壁、カーペット敷き、標準型暖炉、石材の暖炉まわり、埋込式メディアウォール) の写真
アルバカーキにある高級な広いラスティックスタイルのおしゃれなオープンリビング (マルチカラーの壁、カーペット敷き、標準型暖炉、石材の暖炉まわり、埋込式メディアウォール) の写真
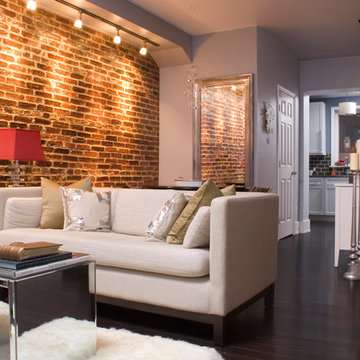
フィラデルフィアにある高級な小さなモダンスタイルのおしゃれなオープンリビング (マルチカラーの壁、濃色無垢フローリング、暖炉なし、壁掛け型テレビ) の写真
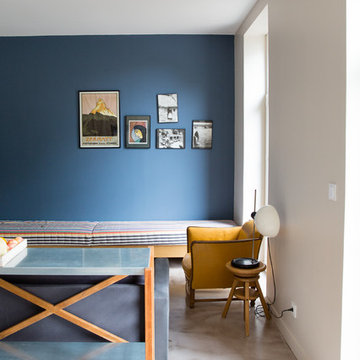
Salon coloré et sol en béton ciré.
Architecte d'intérieur : Maria-Loeïza Le Mazou - mllm
Photographe : www.virginiegarnier.com
パリにあるお手頃価格の中くらいなコンテンポラリースタイルのおしゃれなオープンリビング (暖炉なし、テレビなし、マルチカラーの壁) の写真
パリにあるお手頃価格の中くらいなコンテンポラリースタイルのおしゃれなオープンリビング (暖炉なし、テレビなし、マルチカラーの壁) の写真

This is a quintessential Colorado home. Massive raw steel beams are juxtaposed with refined fumed larch cabinetry, heavy lashed timber is foiled by the lightness of window walls. Monolithic stone walls lay perpendicular to a curved ridge, organizing the home as they converge in the protected entry courtyard. From here, the walls radiate outwards, both dividing and capturing spacious interior volumes and distinct views to the forest, the meadow, and Rocky Mountain peaks. An exploration in craftmanship and artisanal masonry & timber work, the honesty of organic materials grounds and warms expansive interior spaces.
Collaboration:
Photography
Ron Ruscio
Denver, CO 80202
Interior Design, Furniture, & Artwork:
Fedderly and Associates
Palm Desert, CA 92211
Landscape Architect and Landscape Contractor
Lifescape Associates Inc.
Denver, CO 80205
Kitchen Design
Exquisite Kitchen Design
Denver, CO 80209
Custom Metal Fabrication
Raw Urth Designs
Fort Collins, CO 80524
Contractor
Ebcon, Inc.
Mead, CO 80542
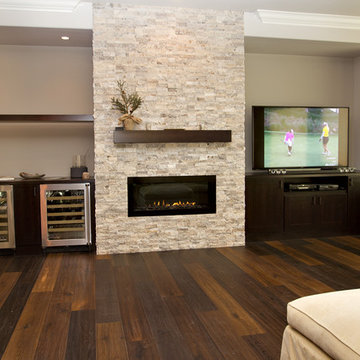
Aaron Vry
ラスベガスにある高級な中くらいなトランジショナルスタイルのおしゃれなオープンリビング (マルチカラーの壁、無垢フローリング、標準型暖炉、石材の暖炉まわり、据え置き型テレビ) の写真
ラスベガスにある高級な中くらいなトランジショナルスタイルのおしゃれなオープンリビング (マルチカラーの壁、無垢フローリング、標準型暖炉、石材の暖炉まわり、据え置き型テレビ) の写真

Lake Travis Modern Italian Gameroom by Zbranek & Holt Custom Homes
Stunning lakefront Mediterranean design with exquisite Modern Italian styling throughout. Floor plan provides virtually every room with expansive views to Lake Travis and an exceptional outdoor living space.
Interiors by Chairma Design Group, Photo
B-Rad Photography

Photography by Eduard Hueber / archphoto
North and south exposures in this 3000 square foot loft in Tribeca allowed us to line the south facing wall with two guest bedrooms and a 900 sf master suite. The trapezoid shaped plan creates an exaggerated perspective as one looks through the main living space space to the kitchen. The ceilings and columns are stripped to bring the industrial space back to its most elemental state. The blackened steel canopy and blackened steel doors were designed to complement the raw wood and wrought iron columns of the stripped space. Salvaged materials such as reclaimed barn wood for the counters and reclaimed marble slabs in the master bathroom were used to enhance the industrial feel of the space.

The owners requested a Private Resort that catered to their love for entertaining friends and family, a place where 2 people would feel just as comfortable as 42. Located on the western edge of a Wisconsin lake, the site provides a range of natural ecosystems from forest to prairie to water, allowing the building to have a more complex relationship with the lake - not merely creating large unencumbered views in that direction. The gently sloping site to the lake is atypical in many ways to most lakeside lots - as its main trajectory is not directly to the lake views - allowing for focus to be pushed in other directions such as a courtyard and into a nearby forest.
The biggest challenge was accommodating the large scale gathering spaces, while not overwhelming the natural setting with a single massive structure. Our solution was found in breaking down the scale of the project into digestible pieces and organizing them in a Camp-like collection of elements:
- Main Lodge: Providing the proper entry to the Camp and a Mess Hall
- Bunk House: A communal sleeping area and social space.
- Party Barn: An entertainment facility that opens directly on to a swimming pool & outdoor room.
- Guest Cottages: A series of smaller guest quarters.
- Private Quarters: The owners private space that directly links to the Main Lodge.
These elements are joined by a series green roof connectors, that merge with the landscape and allow the out buildings to retain their own identity. This Camp feel was further magnified through the materiality - specifically the use of Doug Fir, creating a modern Northwoods setting that is warm and inviting. The use of local limestone and poured concrete walls ground the buildings to the sloping site and serve as a cradle for the wood volumes that rest gently on them. The connections between these materials provided an opportunity to add a delicate reading to the spaces and re-enforce the camp aesthetic.
The oscillation between large communal spaces and private, intimate zones is explored on the interior and in the outdoor rooms. From the large courtyard to the private balcony - accommodating a variety of opportunities to engage the landscape was at the heart of the concept.
Overview
Chenequa, WI
Size
Total Finished Area: 9,543 sf
Completion Date
May 2013
Services
Architecture, Landscape Architecture, Interior Design
オープンリビング (マルチカラーの壁) の写真
5
